
Spacious semi-detached house in Dendermonde
Sold
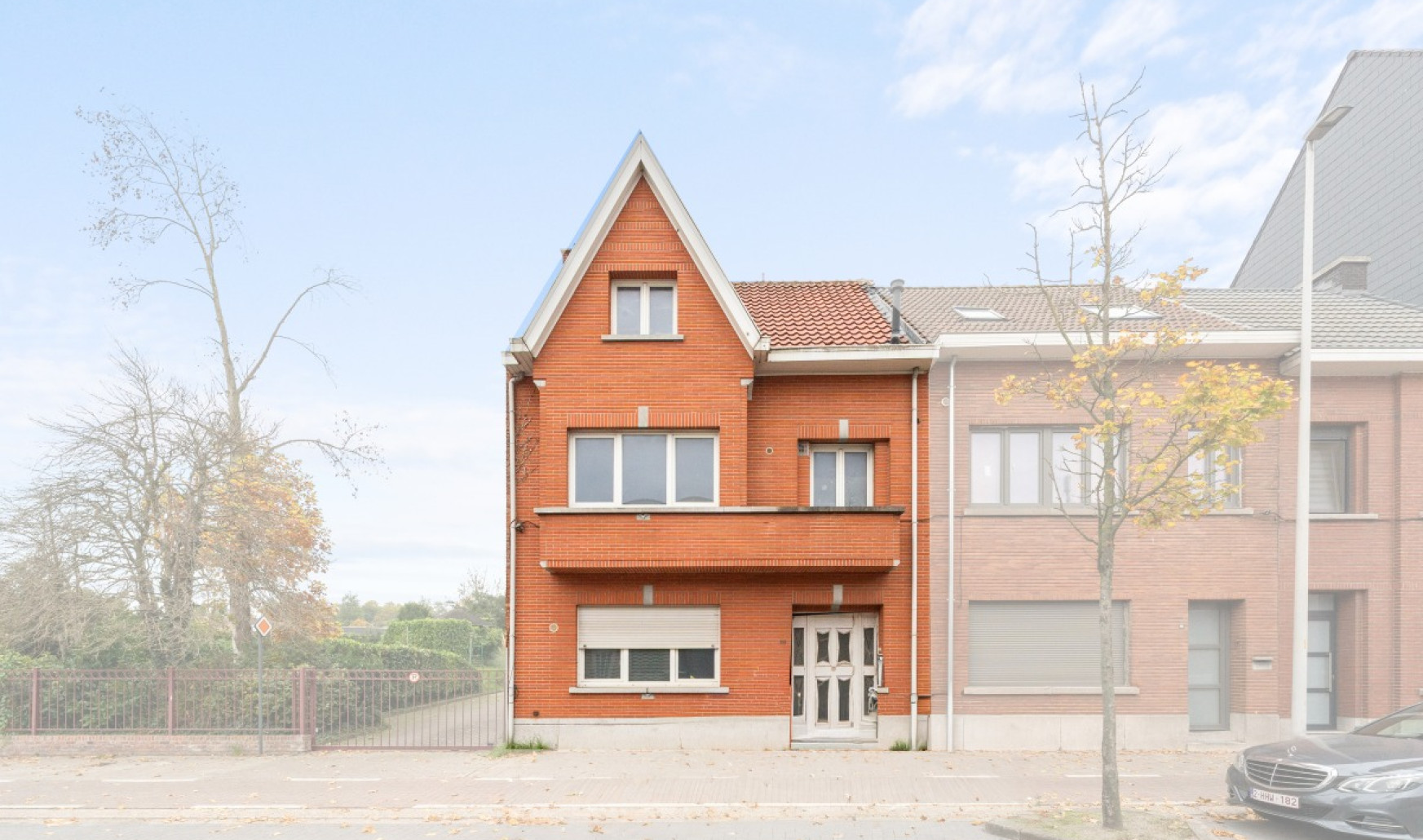
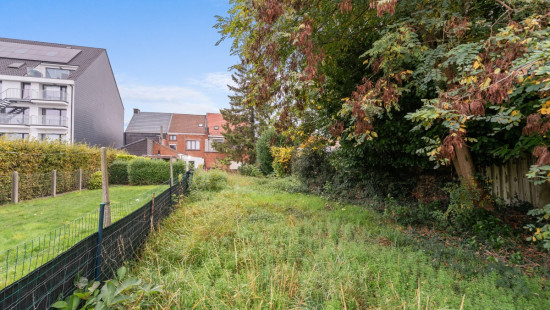
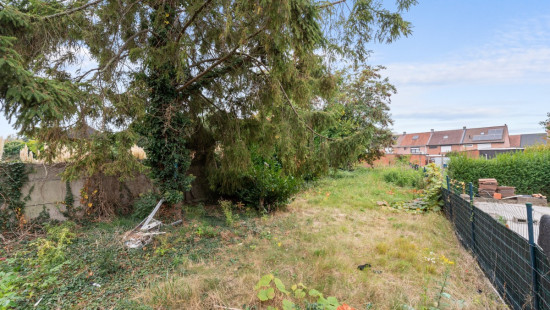
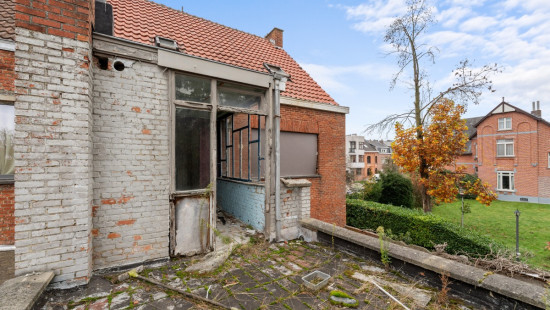
Show +18 photo(s)
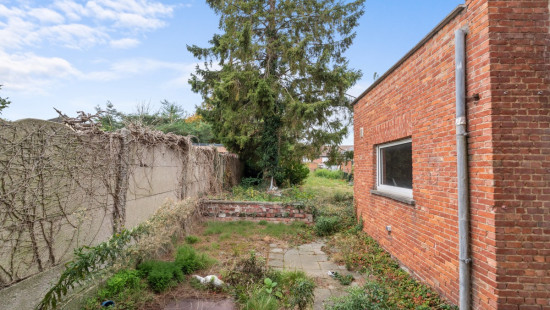
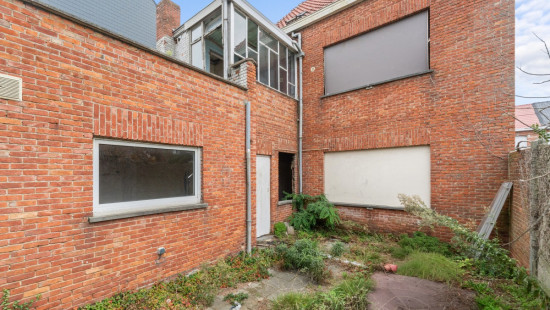
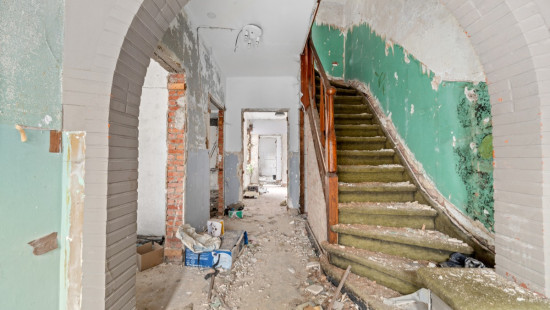
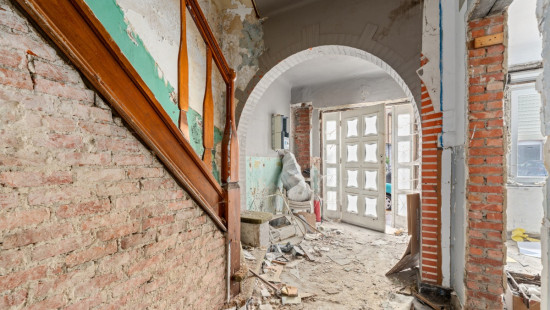
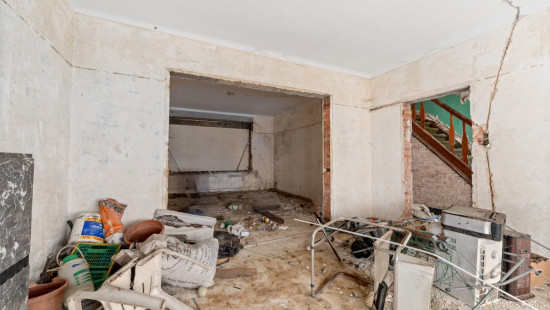
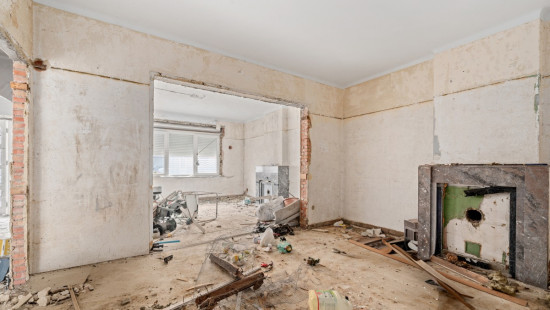
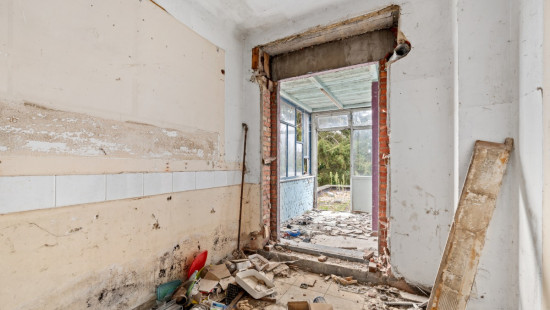
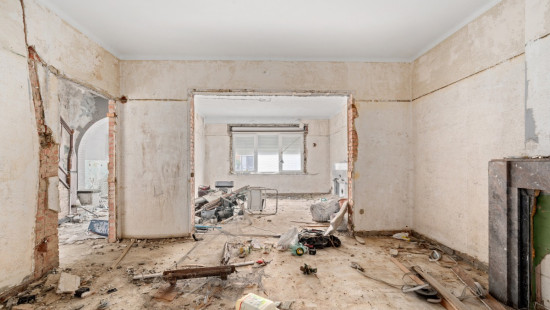
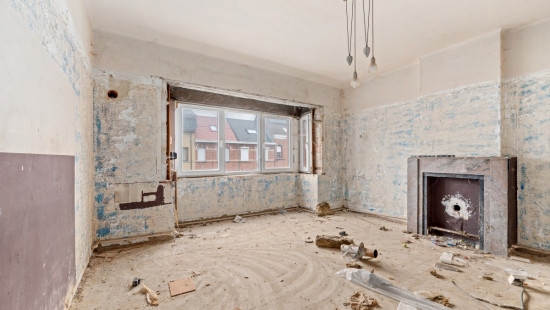
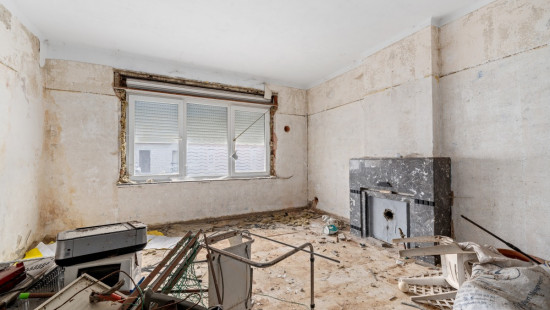
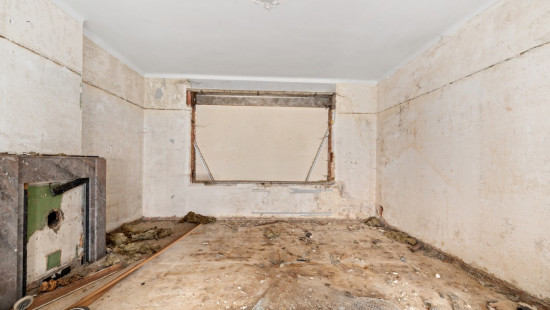
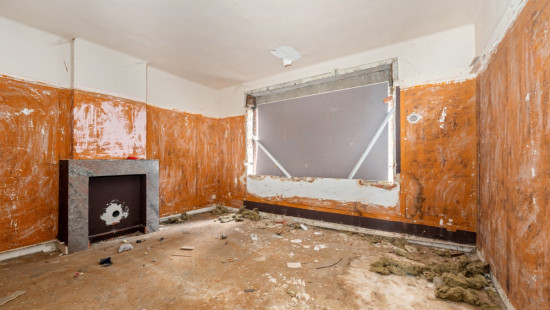
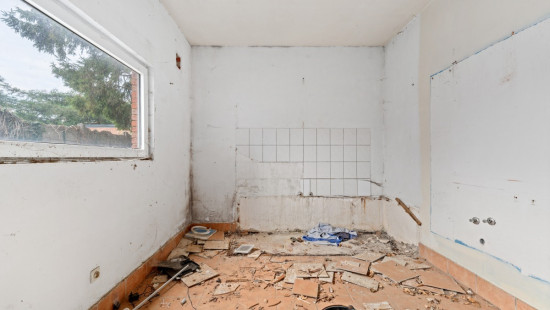
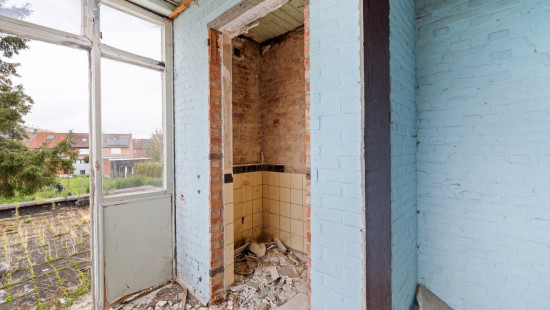
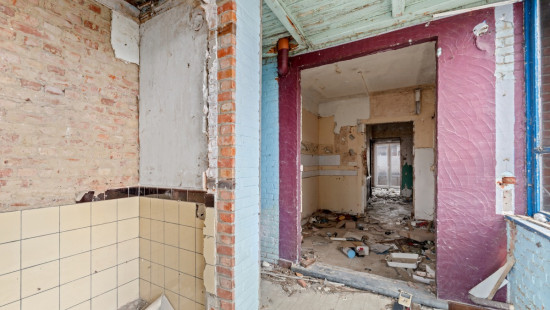
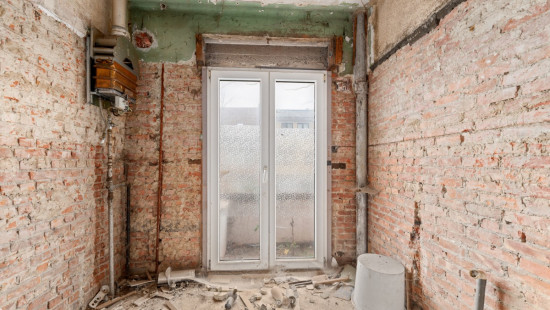
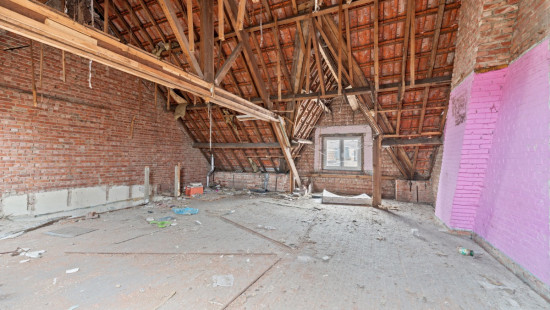
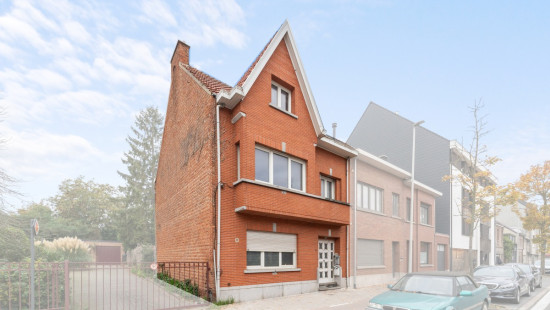
House
Semi-detached
2 bedrooms (7 possible)
1 bathroom(s)
239 m² habitable sp.
399 m² ground sp.
F
Property code: 1425491
Description of the property
Specifications
Characteristics
General
Habitable area (m²)
239.00m²
Soil area (m²)
399.00m²
Surface type
Brut
Plot orientation
South-West
Orientation frontage
North-East
Surroundings
Centre
Close to public transport
Near park
Near railway station
Access roads
Taxable income
€612,00
Heating
Heating type
Undetermined
Heating elements
No provision
Heating material
Undetermined
Miscellaneous
Joinery
PVC
Single glazing
Double glazing
Isolation
Detailed information on request
Warm water
Undetermined
Building
Year built
1956
Miscellaneous
Manual roller shutters
Construction method: Concrete construction
Lift present
No
Details
Living room, lounge
Entrance hall
Stairwell
Kitchen
Hall
Toilet
Bathroom
Bedroom
Bedroom
Office
Night hall
Storage
Toilet
Terrace
Attic
Technical and legal info
General
Protected heritage
No
Recorded inventory of immovable heritage
No
Energy & electricity
Utilities
Sewer system connection
Energy performance certificate
Yes
Energy label
F
Certificate number
20251122-0003739819-RES-1
Calculated specific energy consumption
1123
Planning information
Urban Planning Obligation
Yes
In Inventory of Unexploited Business Premises
No
Subject of a Redesignation Plan
No
Subdivision Permit Issued
No
Pre-emptive Right to Spatial Planning
No
Urban destination
Residential area
Flood Area
Property not located in a flood plain/area
P(arcel) Score
klasse A
G(building) Score
klasse A
Renovation Obligation
Van toepassing/Applicable
In water sensetive area
Niet van toepassing/Non-applicable
Close
