
Fully renovated 4-bedroom house in Crisnée
Starting from € 345 000
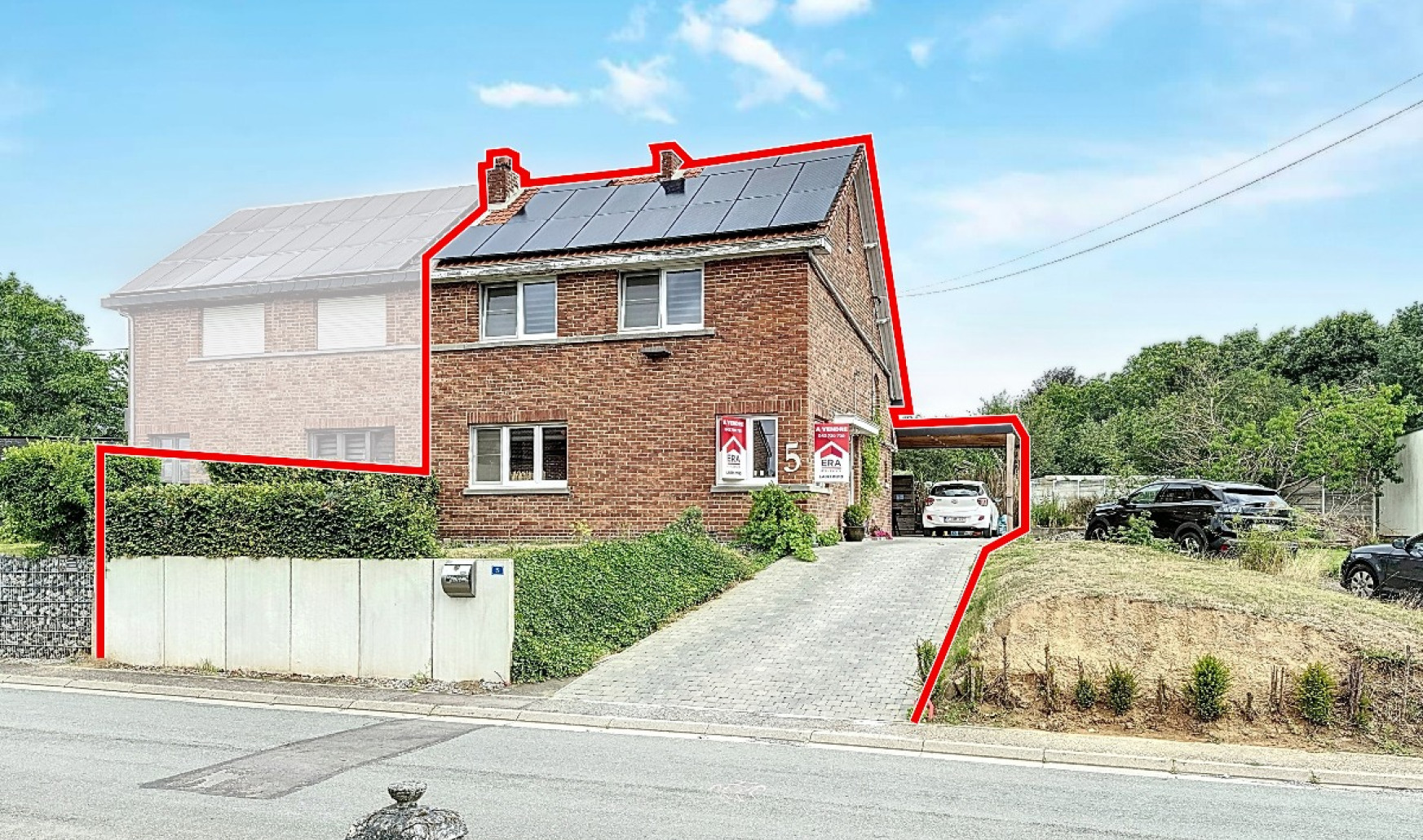
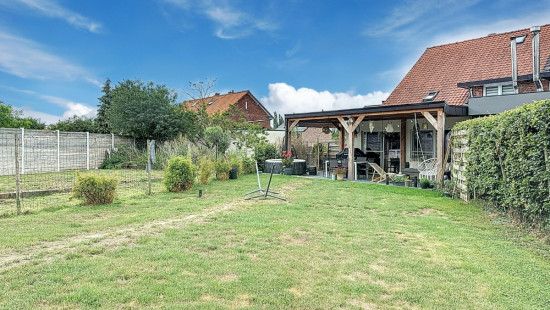
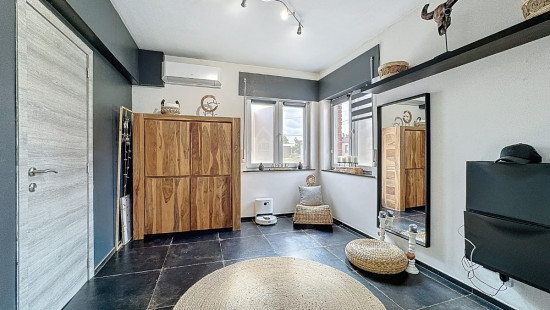
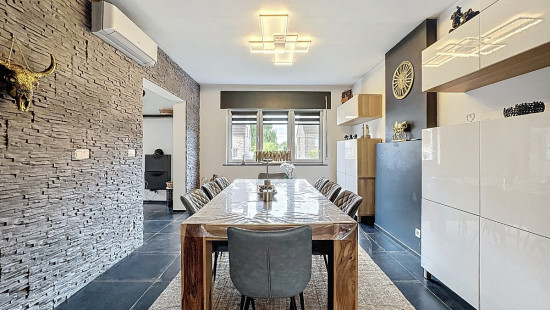
Show +19 photo(s)
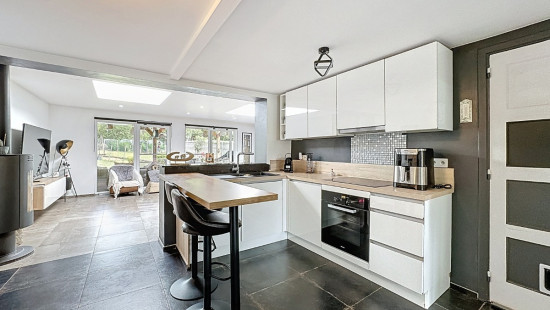
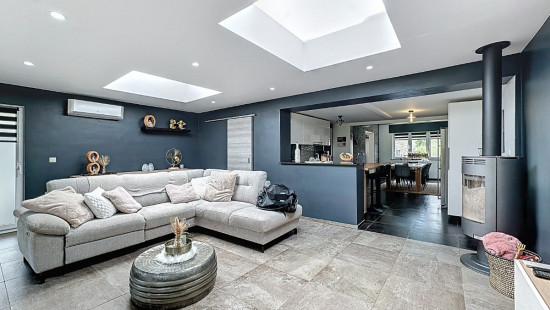
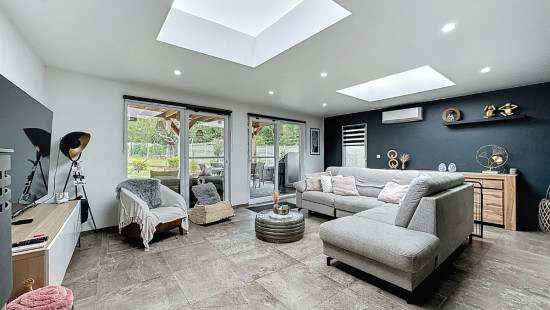
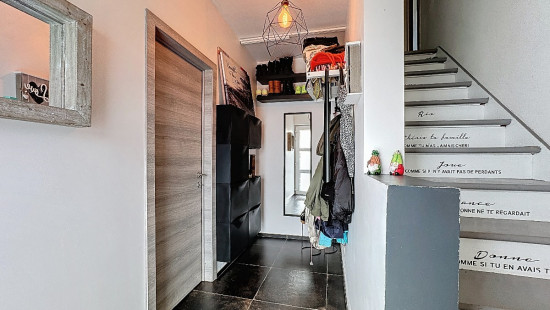
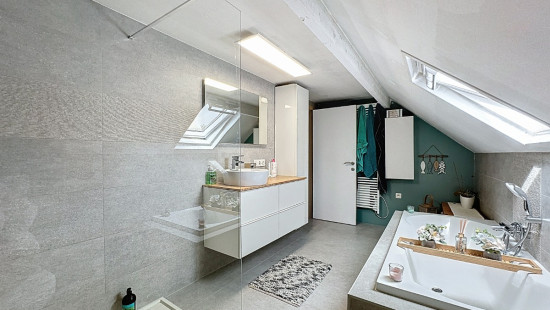
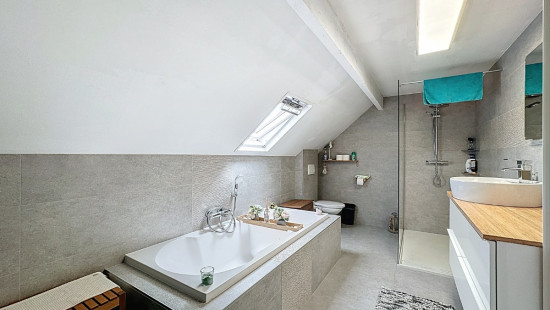
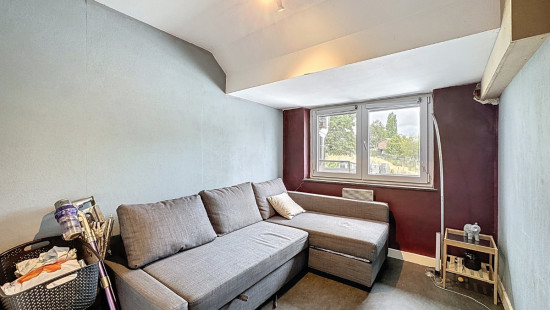
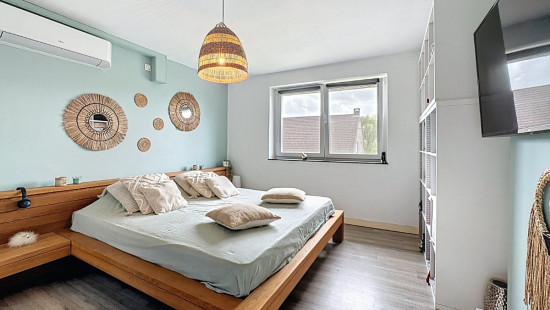
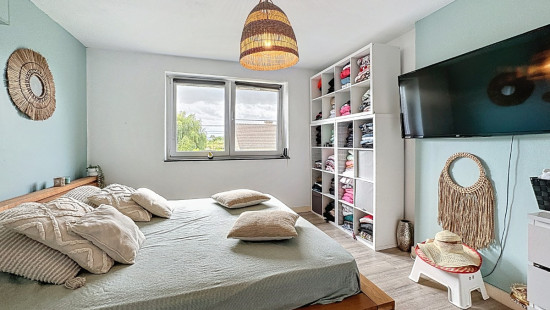
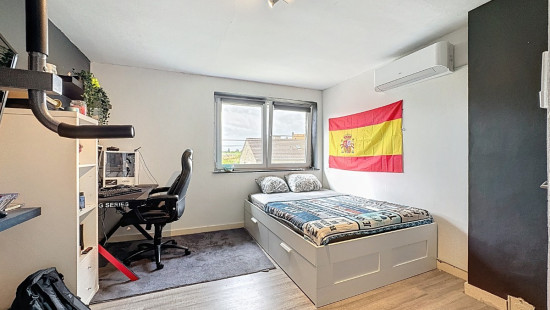
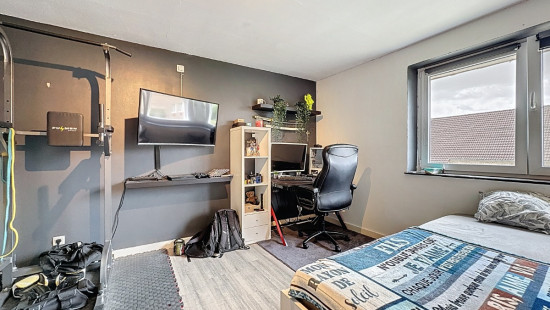
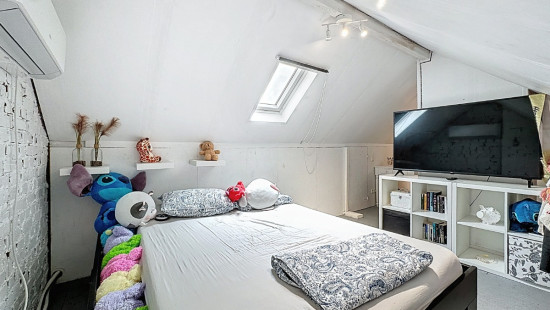
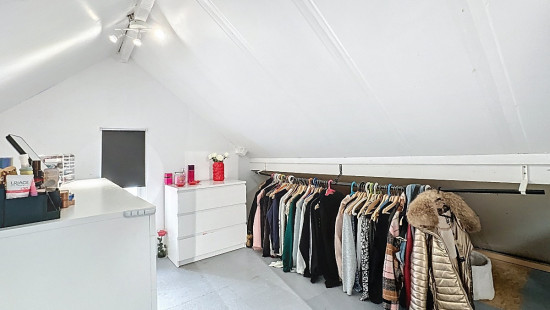
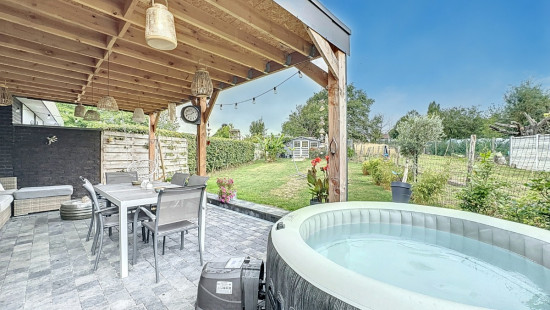
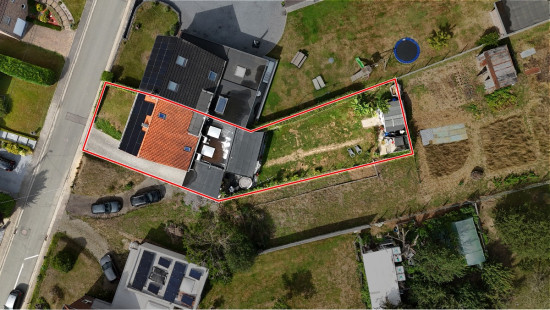
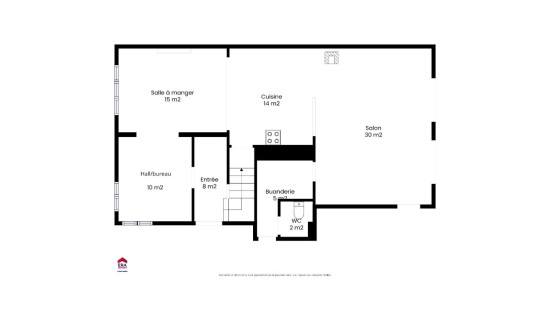
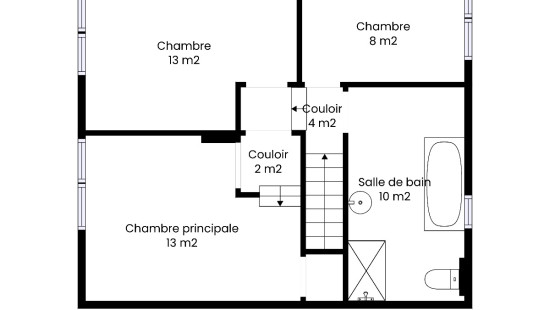
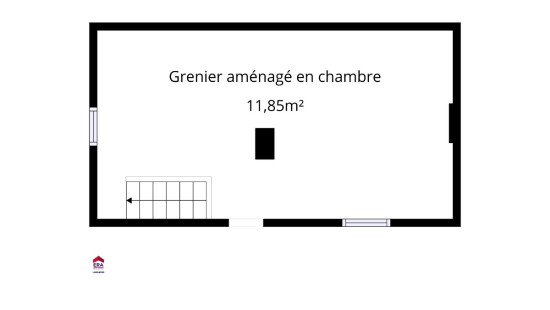
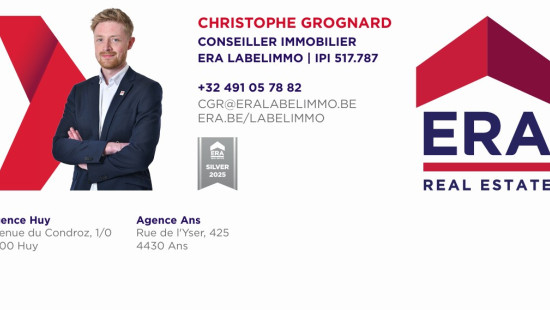
House
Semi-detached
4 bedrooms
1 bathroom(s)
150 m² habitable sp.
465 m² ground sp.
A
Property code: 1395811
Description of the property
Specifications
Characteristics
General
Habitable area (m²)
150.00m²
Soil area (m²)
465.00m²
Surface type
Net
Plot orientation
North
Orientation frontage
South
Surroundings
Green surroundings
Residential
Near school
Close to public transport
Unobstructed view
Taxable income
€567,00
Heating
Heating type
Central heating
Heating elements
Compressed air
Hot air
Heating material
Wood
Electricity
Miscellaneous
Joinery
PVC
Double glazing
Skylight
Isolation
Roof
Glazing
Mouldings
Roof insulation
See energy performance certificate
Warm water
Heat pump
Building
Year built
1950
Amount of floors
3
Miscellaneous
Air conditioning
Roller shutters
Lift present
No
Solar panels
Solar panels
Solar panels present - Included in the price
Details
Bedroom
Bedroom
Bedroom
Bedroom
Living room, lounge
Terrace
Laundry area
Toilet
Kitchen
Dining room
Multi-purpose room
Entrance hall
Bathroom
Basement
Carport
Technical and legal info
General
Protected heritage
No
Recorded inventory of immovable heritage
No
Energy & electricity
Electrical inspection
Inspection report - compliant
Utilities
Electricity
Sewer system connection
Photovoltaic panels
City water
Internet
Energy performance certificate
Yes
Energy label
A
EPB
A
E-level
A
Certificate number
20250710016943
EPB description
A
Calculated specific energy consumption
78
CO2 emission
20.00
Calculated total energy consumption
14403
Planning information
Urban Planning Permit
Permit issued
Urban Planning Obligation
No
In Inventory of Unexploited Business Premises
No
Subject of a Redesignation Plan
No
Summons
Geen rechterlijke herstelmaatregel of bestuurlijke maatregel opgelegd
Subdivision Permit Issued
No
Pre-emptive Right to Spatial Planning
No
Urban destination
La zone d'habitat à caractère rural
Renovation Obligation
Niet van toepassing/Non-applicable
In water sensetive area
Niet van toepassing/Non-applicable
Close
