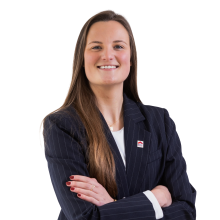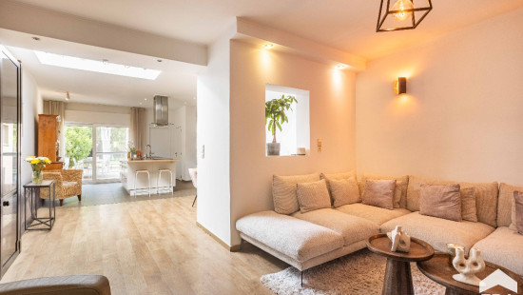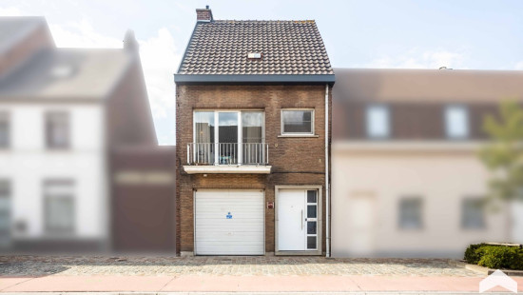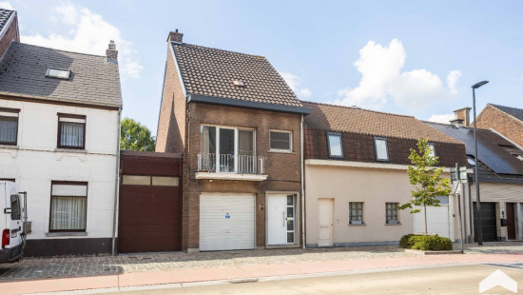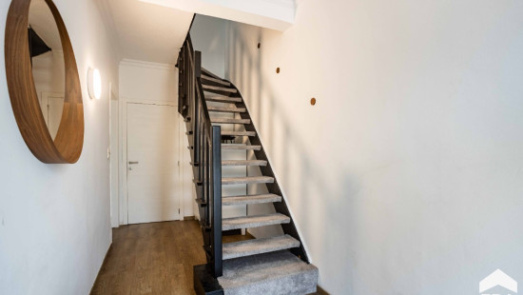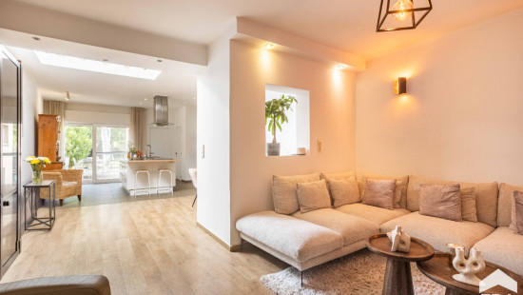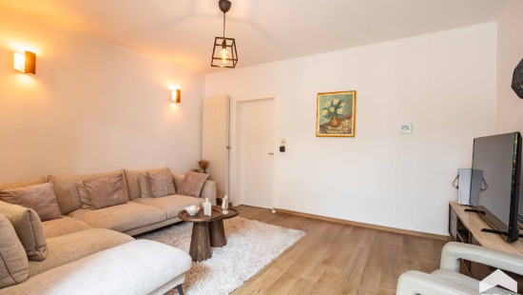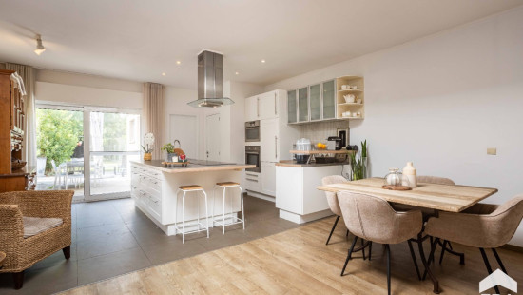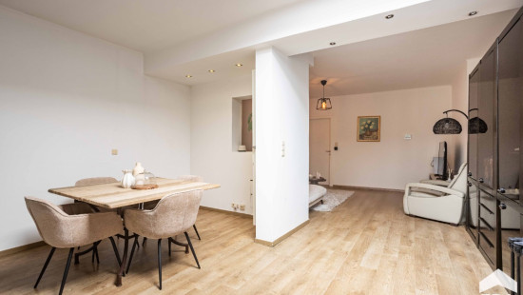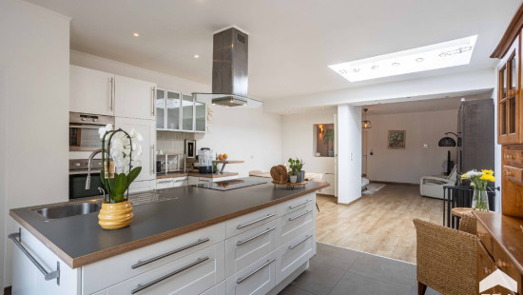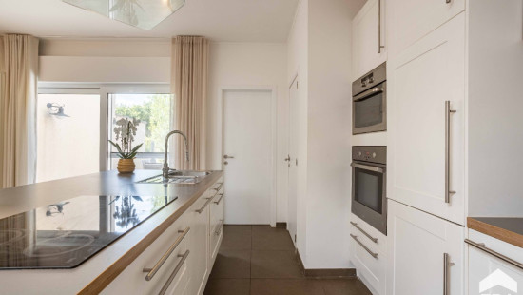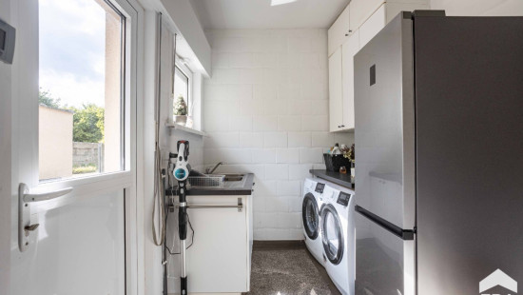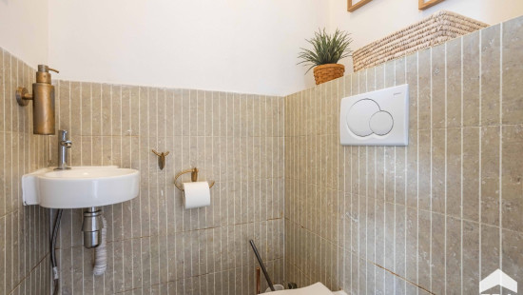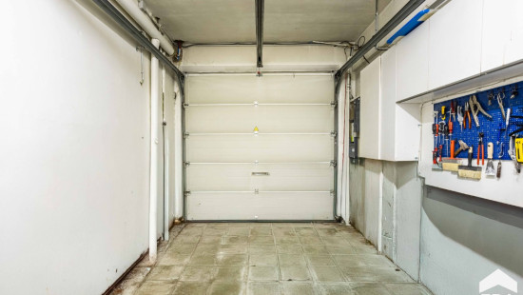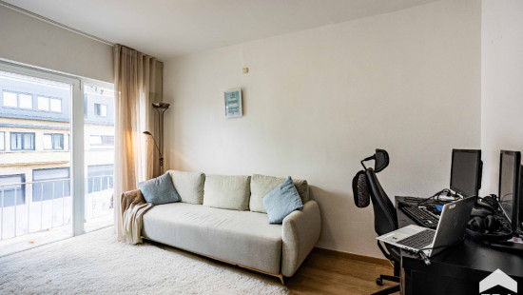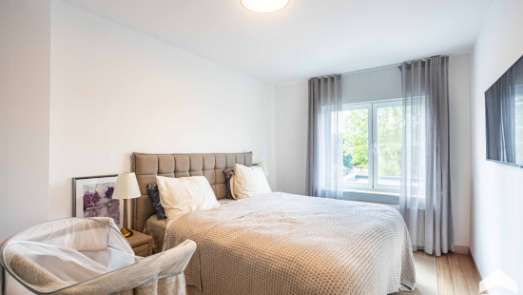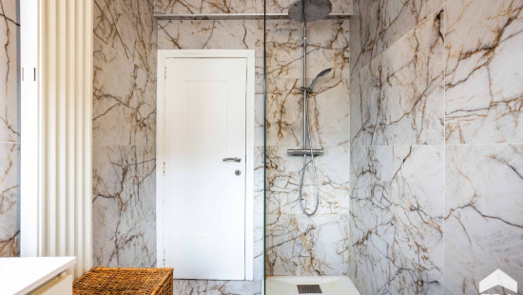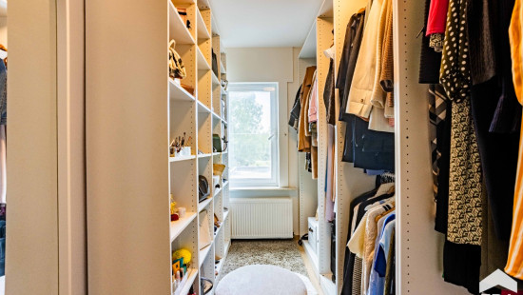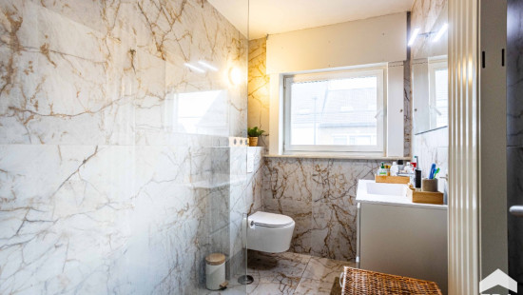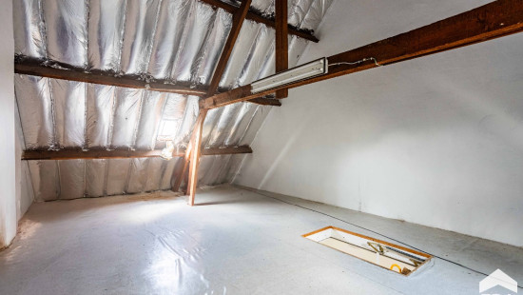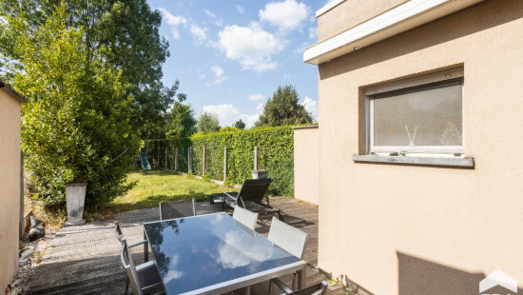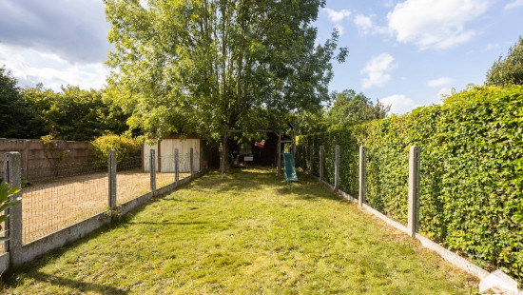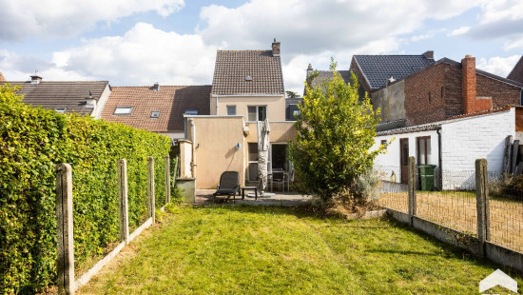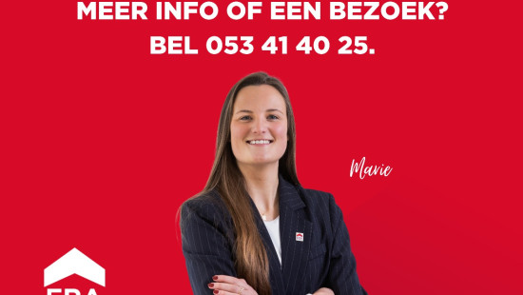
House
2 facades / enclosed building
3 bedrooms
1 bathroom(s)
189 m² habitable sp.
313 m² ground sp.
C
Property code: 1412362
Description of the property
Specifications
Characteristics
General
Habitable area (m²)
188.76m²
Soil area (m²)
313.00m²
Surface type
Brut
Plot orientation
West
Orientation frontage
East
Surroundings
Centre
Social environment
Park
Residential
Rural
Near school
Close to public transport
Near park
Taxable income
€734,00
Heating
Heating type
Central heating
Heating elements
Radiators
Heating material
Gas
Miscellaneous
Joinery
PVC
Double glazing
Isolation
Detailed information on request
Warm water
Boiler on central heating
Building
Miscellaneous
Manual roller shutters
Lift present
No
Details
Garage
Kitchen
Garden
Terrace
Bedroom
Bedroom
Bedroom
Bathroom
Attic
Dressing room, walk-in closet
Technical and legal info
General
Protected heritage
No
Recorded inventory of immovable heritage
No
Energy & electricity
Electrical inspection
Inspection report pending
Utilities
Detailed information on request
Energy performance certificate
Yes
Energy label
C
Certificate number
20191006-0002203080-RES-1
Calculated specific energy consumption
266
Planning information
Urban Planning Permit
No permit issued
Urban Planning Obligation
Yes
In Inventory of Unexploited Business Premises
No
Subject of a Redesignation Plan
No
Summons
Geen rechterlijke herstelmaatregel of bestuurlijke maatregel opgelegd
Subdivision Permit Issued
No
Pre-emptive Right to Spatial Planning
No
Flood Area
Property not located in a flood plain/area
P(arcel) Score
klasse A
G(building) Score
klasse A
Renovation Obligation
Niet van toepassing/Non-applicable
In water sensetive area
Niet van toepassing/Non-applicable
Close
