
For sale: renovated home with large garden
€ 450 000
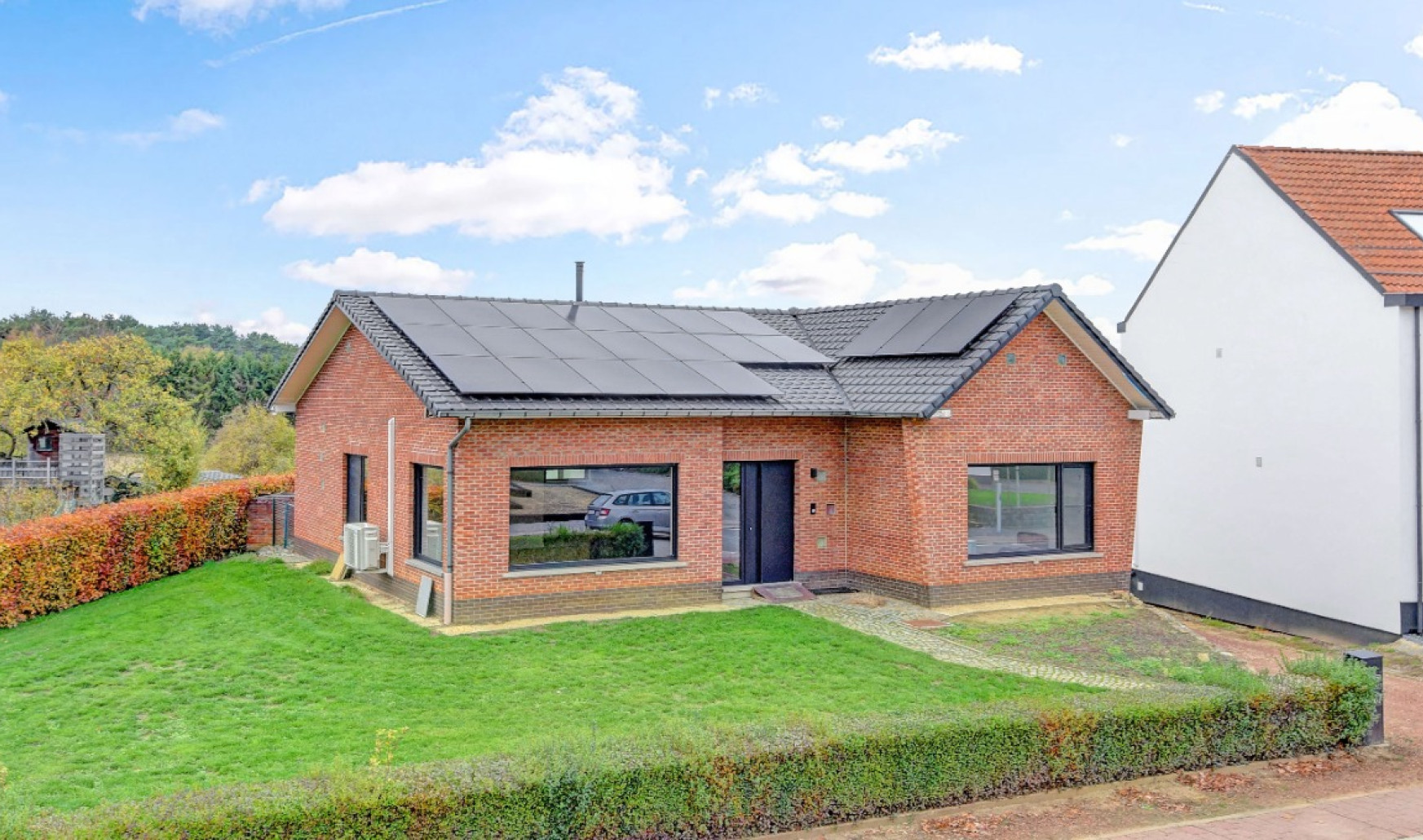
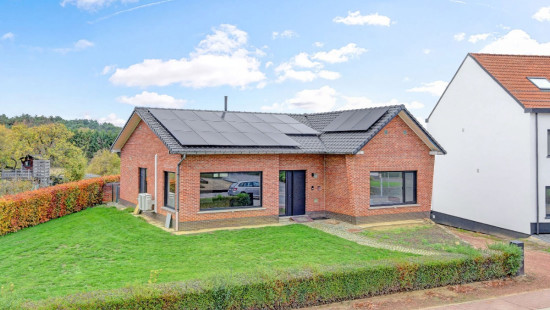
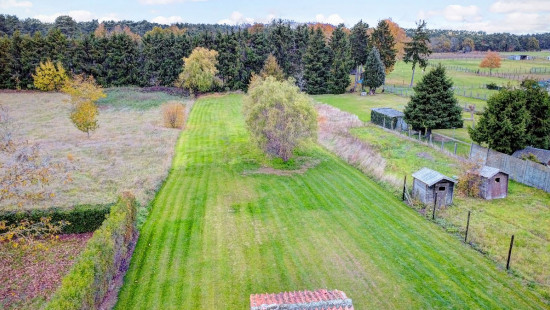
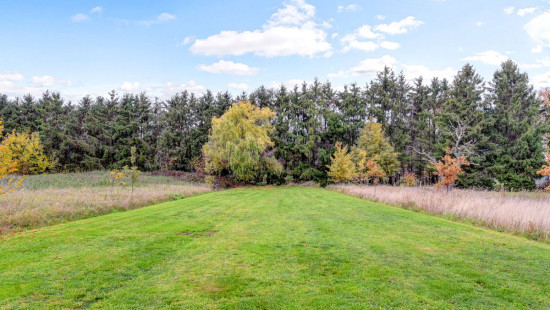
Show +23 photo(s)
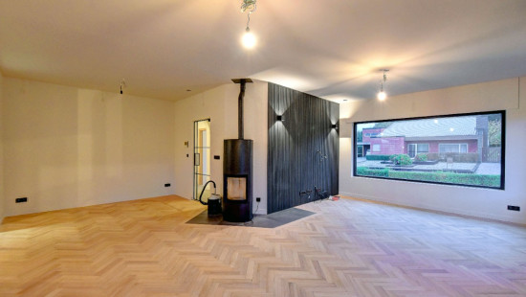
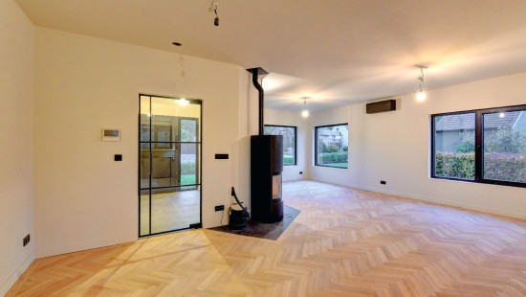
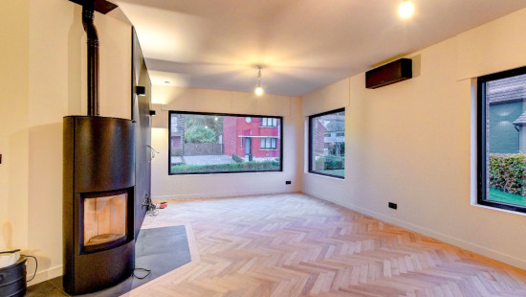
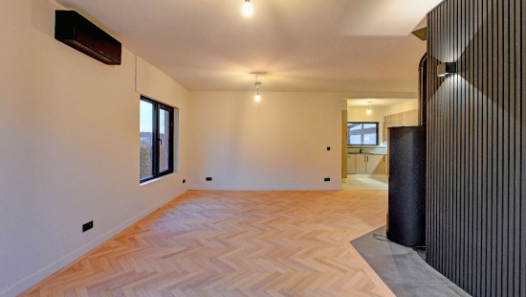
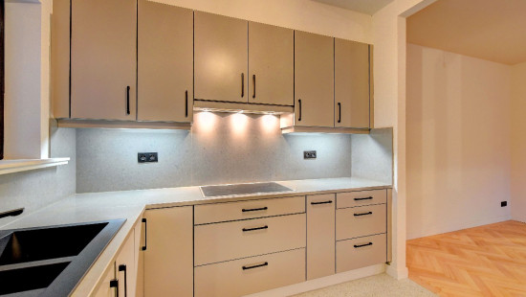
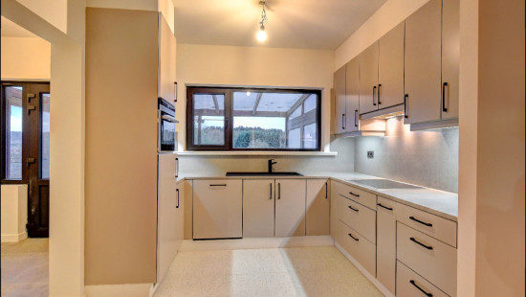
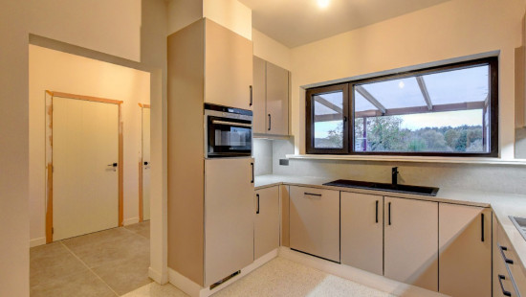
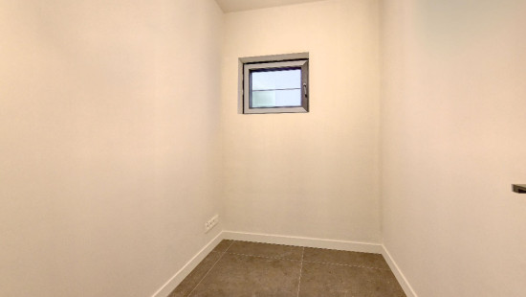
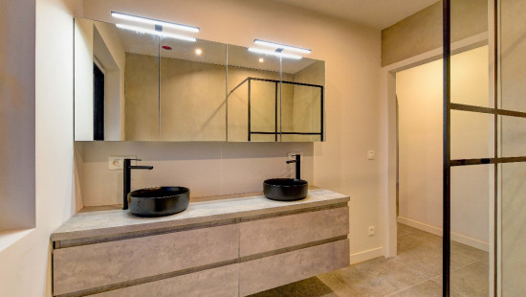
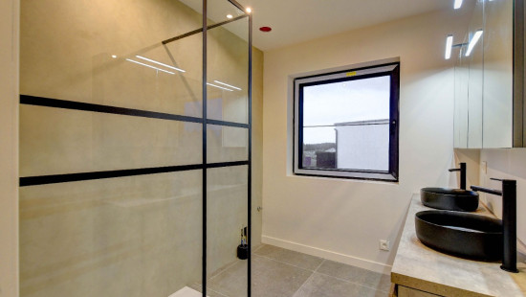
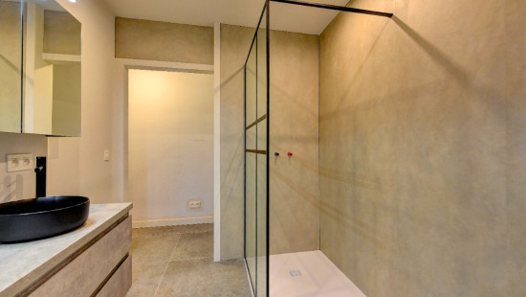
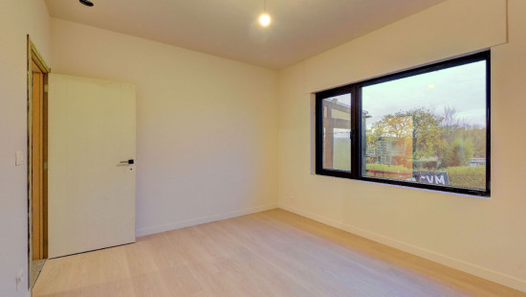
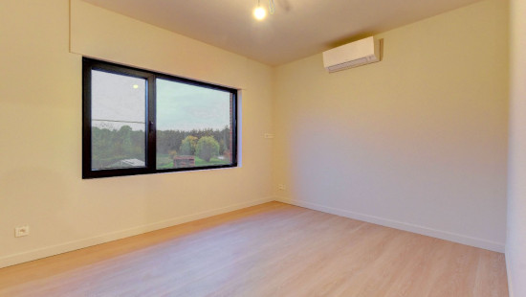
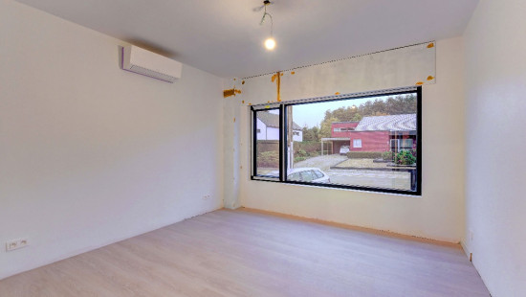
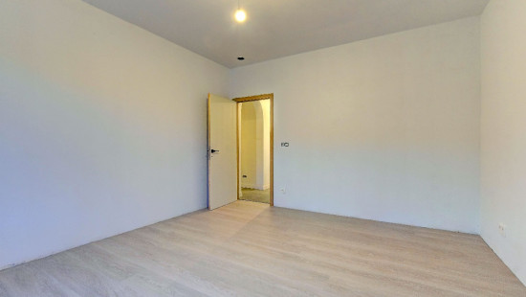
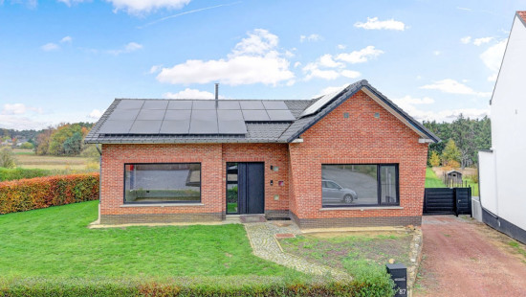
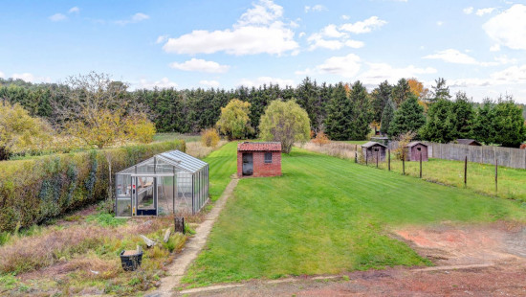
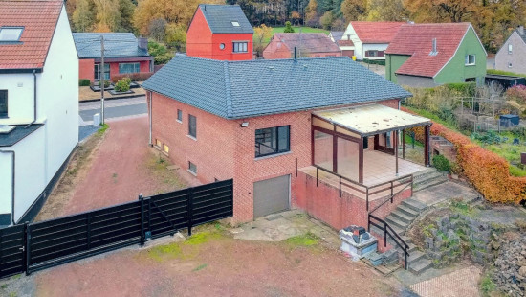
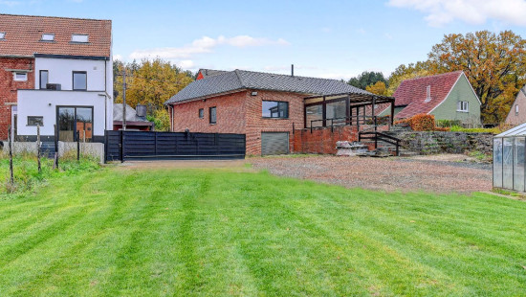
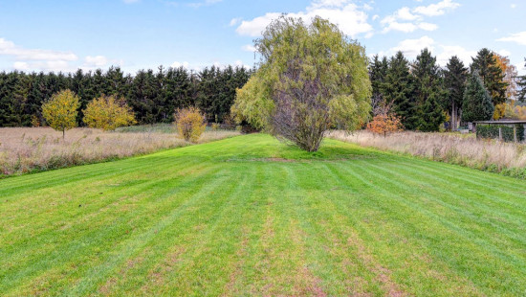
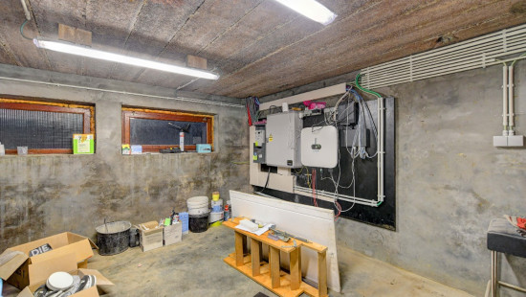
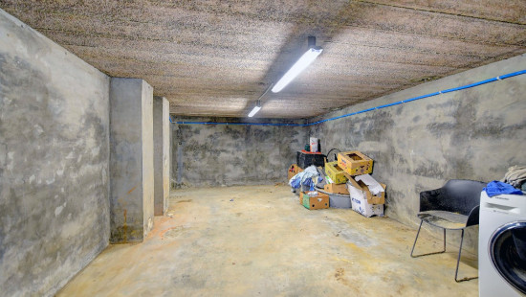
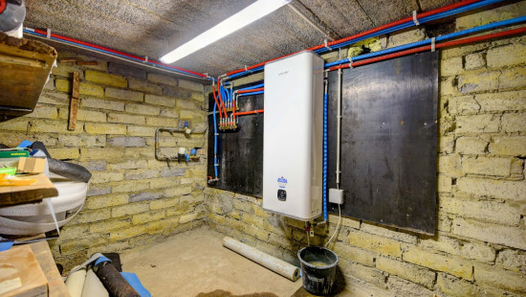
House
Detached / open construction
2 bedrooms
1 bathroom(s)
158 m² habitable sp.
2,590 m² ground sp.
C
Property code: 1431570
Description of the property
Specifications
Characteristics
General
Habitable area (m²)
158.00m²
Soil area (m²)
2590.00m²
Built area (m²)
194.00m²
Width surface (m)
24.00m
Surface type
Brut
Plot orientation
North-West
Orientation frontage
South-East
Surroundings
Rural
Near school
Close to public transport
Unobstructed view
Access roads
Taxable income
€1064,00
Heating
Heating type
Central heating
Heating elements
Stove(s)
Hot air
Heating material
Pellets
Heat pump (air)
Miscellaneous
Joinery
PVC
Double glazing
Super-insulating high-efficiency glass
Isolation
Glazing
Roof insulation
Warm water
Heat pump
Building
Year built
1969
Miscellaneous
Electric roller shutters
Construction method: Traditional masonry
Lift present
No
Details
Entrance hall
Living room, lounge
Dining room
Kitchen
Back hall
Laundry area
Toilet
Night hall
Bedroom
Storage
Bathroom
Bedroom
Attic
Garage
Basement
Basement
Basement
Basement
Veranda
Garden
Technical and legal info
General
Protected heritage
No
Recorded inventory of immovable heritage
No
Energy & electricity
Electrical inspection
Inspection report - compliant
Utilities
Electricity
Rainwater well
Natural gas present in the street
Sewer system connection
Cable distribution
City water
Electricity automatic fuse
Electricity modern
Internet
Energy performance certificate
Yes
Energy label
C
Certificate number
20251124-0003738484-RES-1
Calculated specific energy consumption
274
Planning information
Urban Planning Permit
Permit issued
Urban Planning Obligation
Yes
In Inventory of Unexploited Business Premises
No
Subject of a Redesignation Plan
No
Summons
Geen rechterlijke herstelmaatregel of bestuurlijke maatregel opgelegd
Subdivision Permit Issued
No
Pre-emptive Right to Spatial Planning
No
Urban destination
Agrarisch gebied;Woongebied met landelijk karakter
Flood Area
Property not located in a flood plain/area
P(arcel) Score
klasse B
G(building) Score
klasse A
Renovation Obligation
Niet van toepassing/Non-applicable
In water sensetive area
Niet van toepassing/Non-applicable
Close
