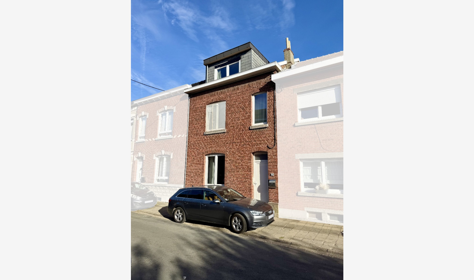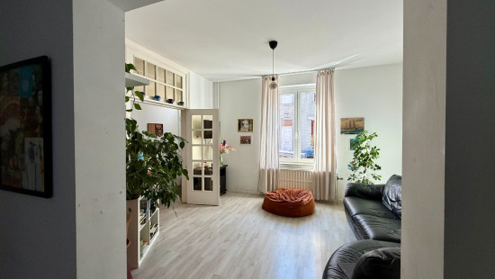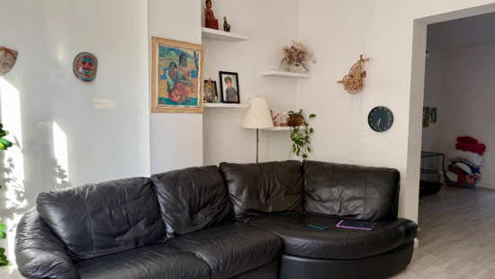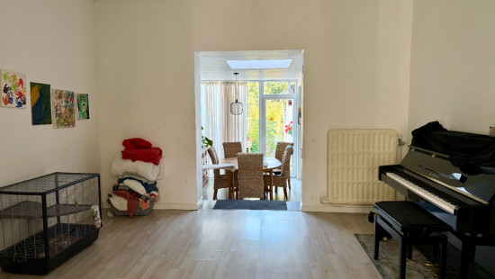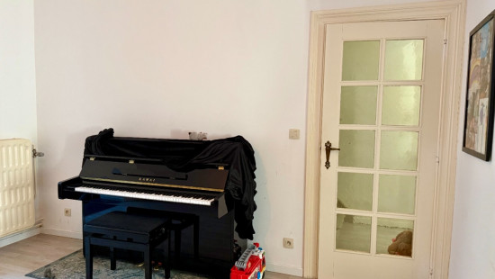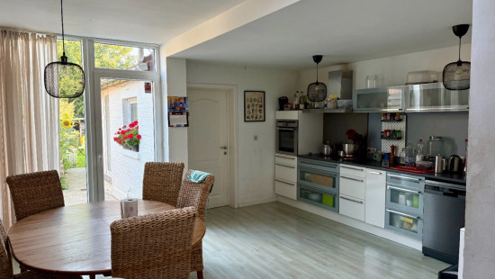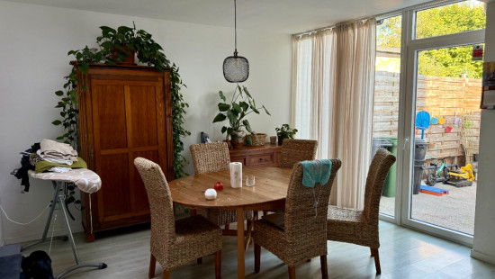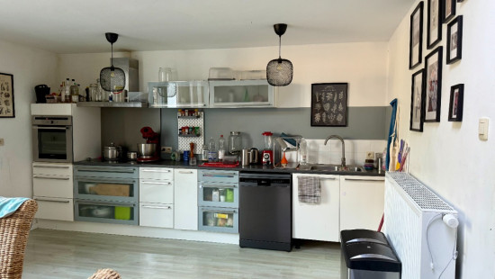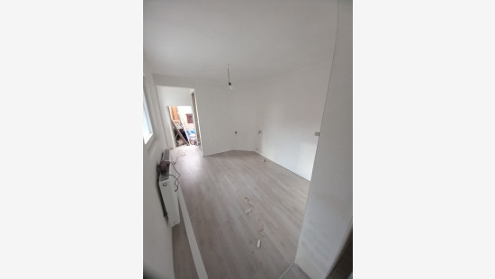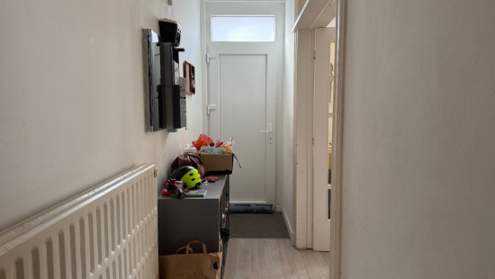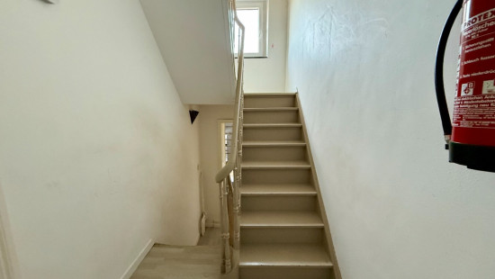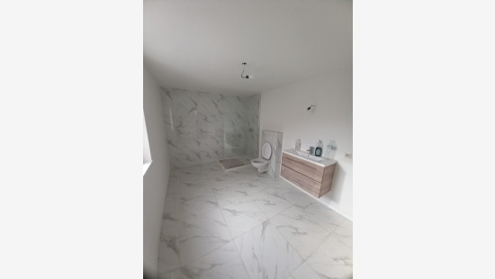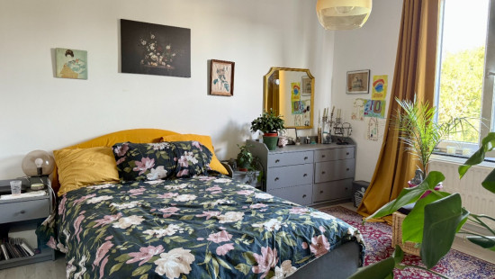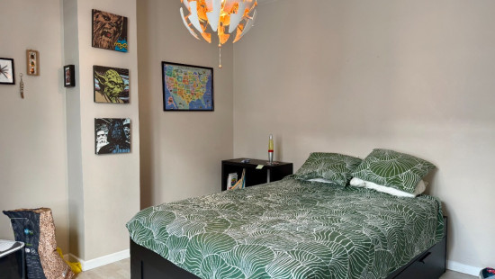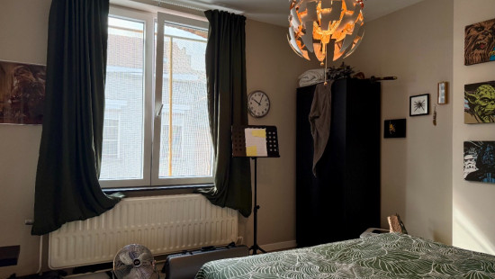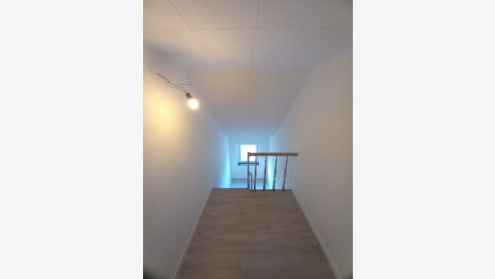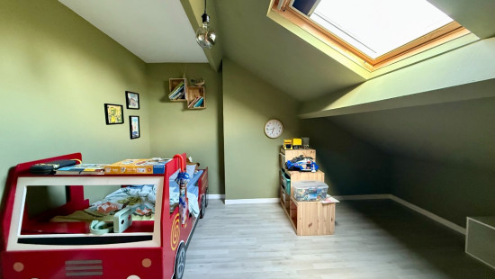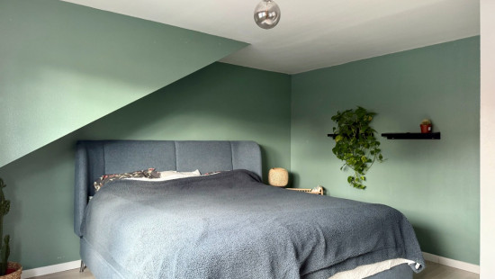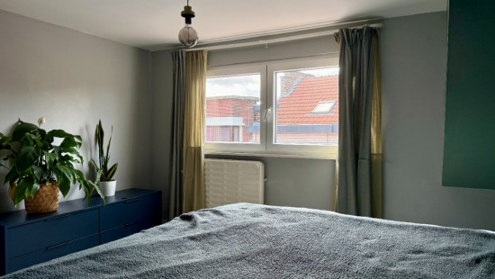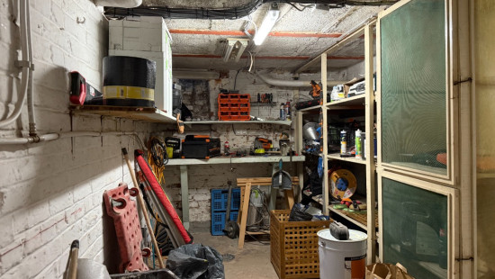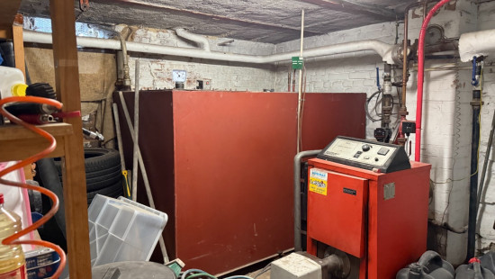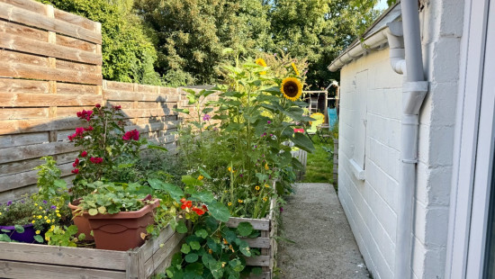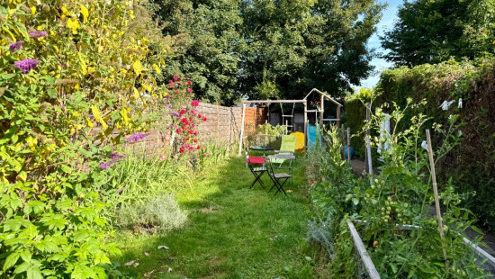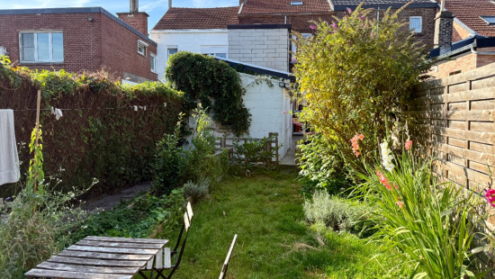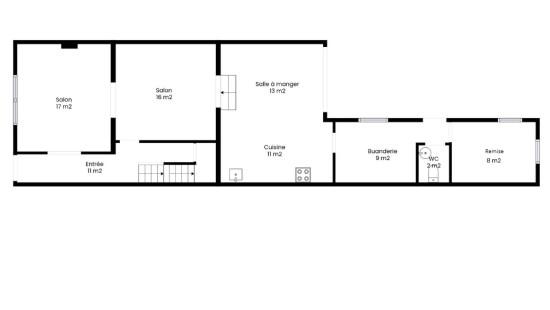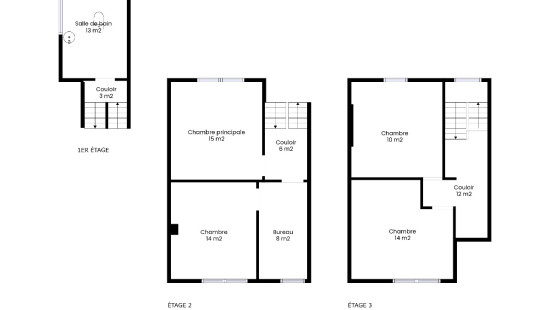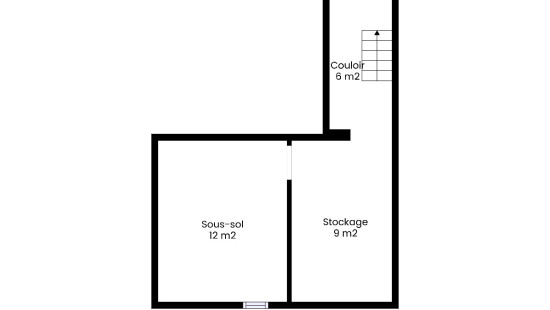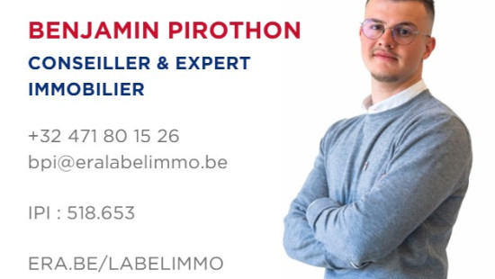
House
2 facades / enclosed building
4 bedrooms
1 bathroom(s)
181 m² habitable sp.
275 m² ground sp.
D
Property code: 1406082
Description of the property
Specifications
Characteristics
General
Habitable area (m²)
181.00m²
Soil area (m²)
275.00m²
Surface type
Net
Orientation frontage
South
Surroundings
Park
Residential
Near school
Close to public transport
Near park
Taxable income
€884,00
Heating
Heating type
Central heating
Heating elements
Radiators
Heating material
Fuel oil
Miscellaneous
Joinery
PVC
Double glazing
Isolation
Detailed information on request
Warm water
Electric boiler
Building
Year built
1950
Amount of floors
2
Lift present
No
Details
Hall
Living room, lounge
Living room, lounge
Dining room
Kitchen
Laundry area
Toilet
Pantry
Bathroom
Night hall
Bedroom
Bedroom
Bedroom
Bedroom
Dressing room, walk-in closet
Basement
Technical and legal info
General
Protected heritage
No
Recorded inventory of immovable heritage
No
Energy & electricity
Electrical inspection
Inspection report - compliant
Utilities
Electricity
Cable distribution
City water
Telephone
Electricity modern
Internet
Energy performance certificate
Yes
Energy label
D
EPB
D
E-level
D
Certificate number
20250905000106
EPB description
D
Calculated specific energy consumption
286
CO2 emission
71.00
Calculated total energy consumption
52307
Planning information
Urban Planning Permit
Permit issued
Urban Planning Obligation
No
In Inventory of Unexploited Business Premises
No
Subject of a Redesignation Plan
No
Summons
Geen rechterlijke herstelmaatregel of bestuurlijke maatregel opgelegd
Subdivision Permit Issued
No
Pre-emptive Right to Spatial Planning
No
Urban destination
La zone d'habitat
Flood Area
Property not located in a flood plain/area
Renovation Obligation
Niet van toepassing/Non-applicable
In water sensetive area
Niet van toepassing/Non-applicable
Close

