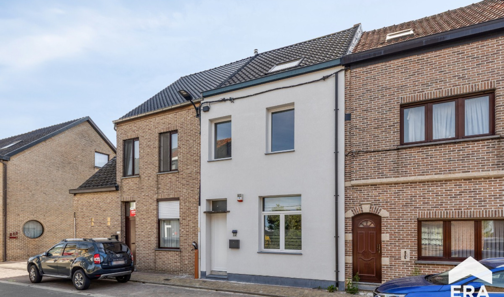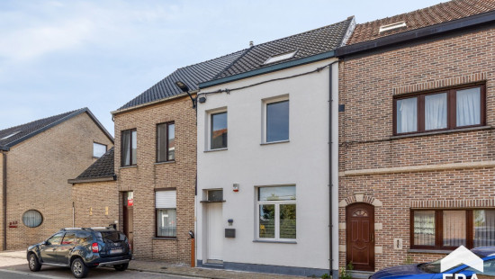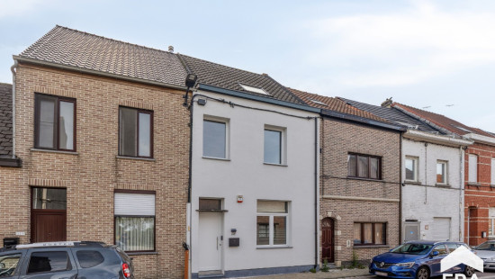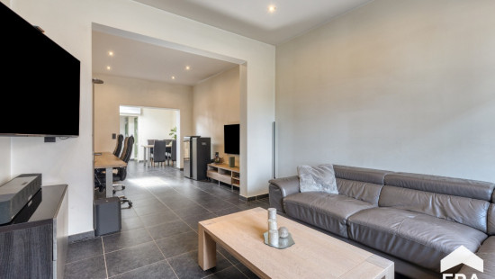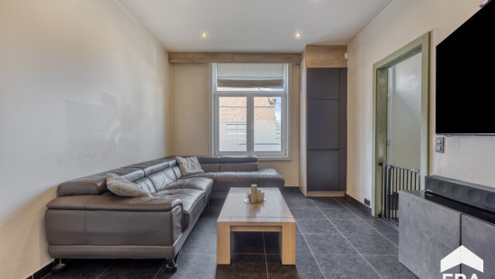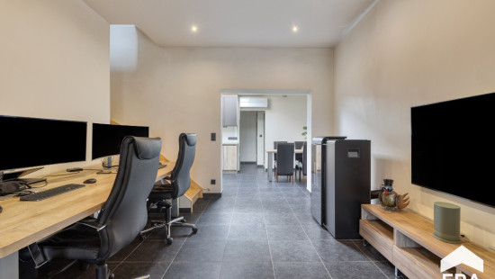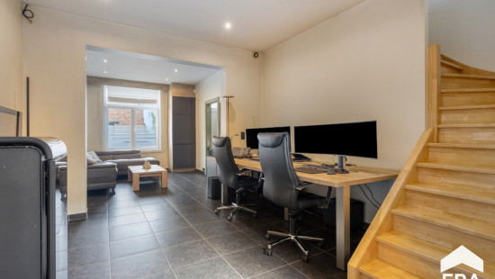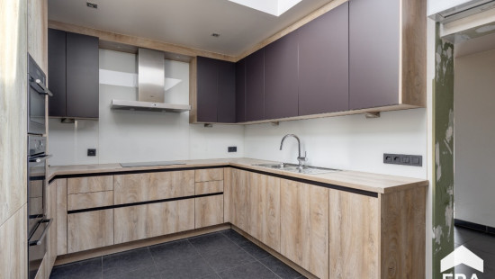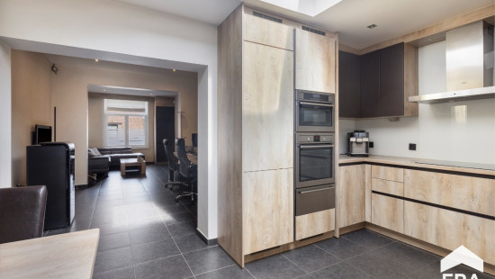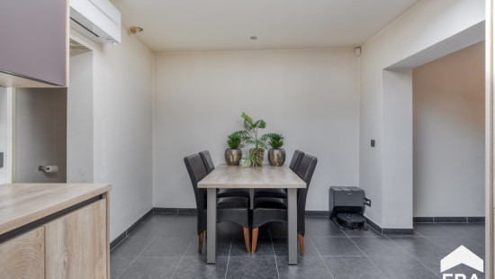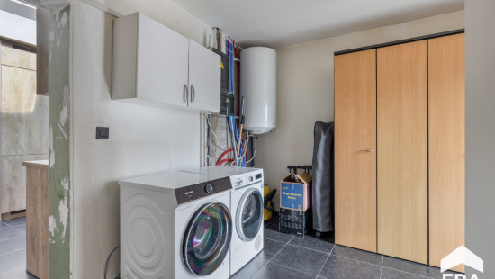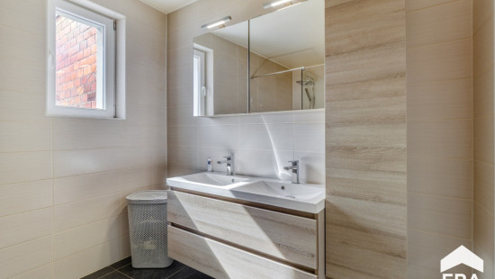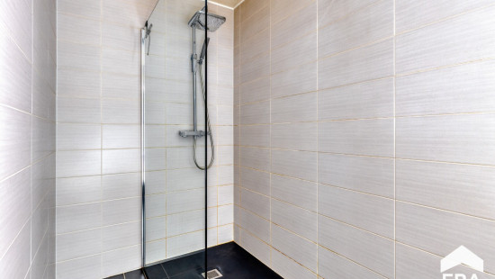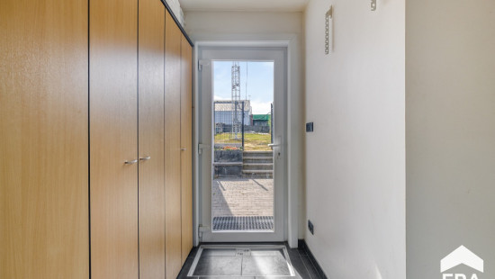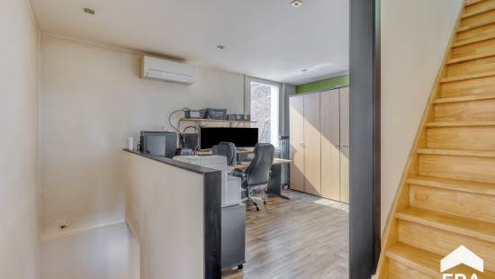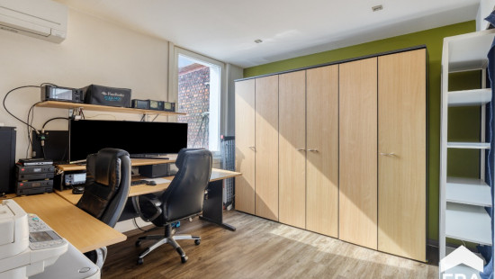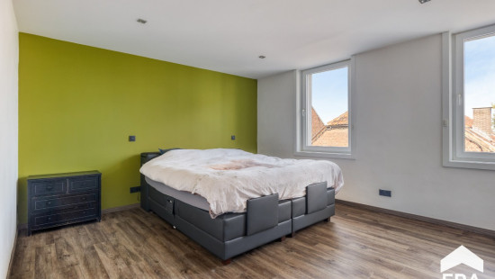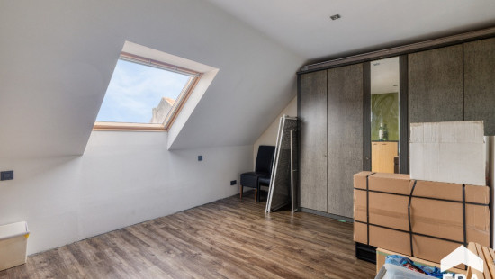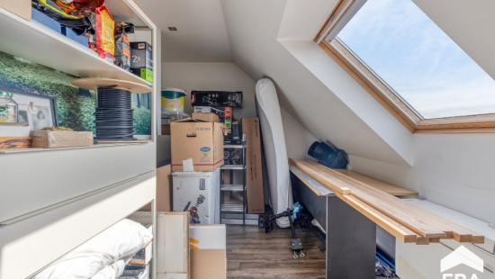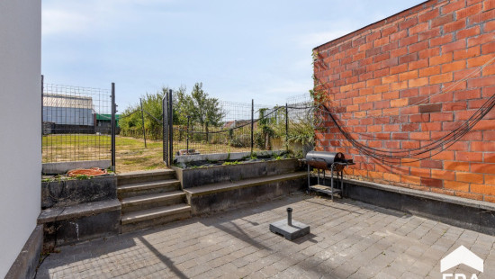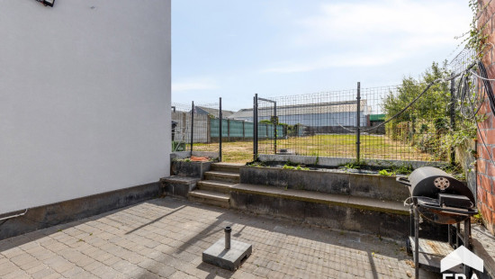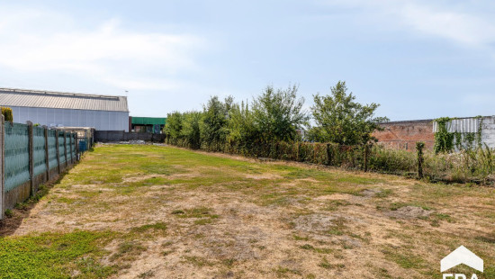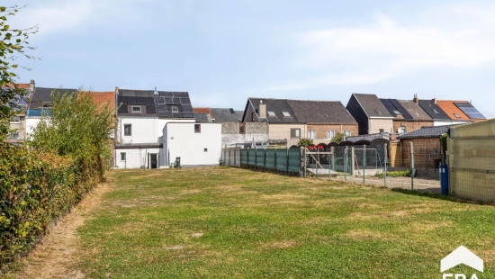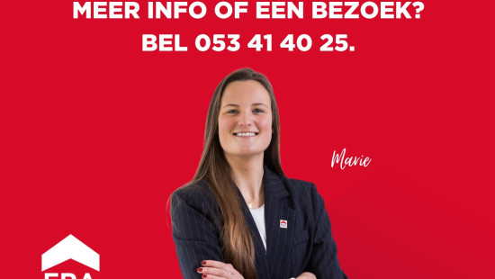
House
2 facades / enclosed building
4 bedrooms
1 bathroom(s)
155 m² habitable sp.
555 m² ground sp.
A
Property code: 1412375
Description of the property
Specifications
Characteristics
General
Habitable area (m²)
155.00m²
Soil area (m²)
555.00m²
Surface type
Brut
Plot orientation
North-West
Orientation frontage
South-East
Surroundings
Residential
Close to public transport
Access roads
Taxable income
€361,00
Heating
Heating type
Central heating
Heating elements
Photovoltaic panel
Hot air
Heating material
Electricity
Heat pump (air)
Miscellaneous
Joinery
Super-insulating high-efficiency glass
Isolation
Glazing
Wall
Roof insulation
Warm water
Electric boiler
Building
Year built
from 1900 to 1918
Miscellaneous
Air conditioning
Ventilation
Lift present
No
Solar panels
Solar panels
Solar panels present - Included in the price
Details
Entrance hall
Storage
Living room, lounge
Kitchen
Toilet
Laundry area
Bathroom
Terrace
Garden
Bedroom
Bedroom
Bedroom
Bedroom
Technical and legal info
General
Protected heritage
No
Recorded inventory of immovable heritage
No
Energy & electricity
Electrical inspection
Inspection report - compliant
Utilities
Electricity
Natural gas present in the street
Sewer system connection
City water
Telephone
Internet
Energy label
A
Certificate number
20250614-0003624825
Calculated specific energy consumption
10
CO2 emission
2497.00
Calculated total energy consumption
1598
Planning information
Urban Planning Permit
Permit issued
Urban Planning Obligation
Yes
In Inventory of Unexploited Business Premises
No
Subject of a Redesignation Plan
No
Summons
Geen rechterlijke herstelmaatregel of bestuurlijke maatregel opgelegd
Subdivision Permit Issued
No
Pre-emptive Right to Spatial Planning
No
Urban destination
Agrarisch gebied;Woongebied
Flood Area
Property not located in a flood plain/area
P(arcel) Score
klasse A
G(building) Score
klasse A
Renovation Obligation
Niet van toepassing/Non-applicable
In water sensetive area
Niet van toepassing/Non-applicable
Close

