
For sale in Kapelle-op-den-Bos: two-room flat.
€ 299 000
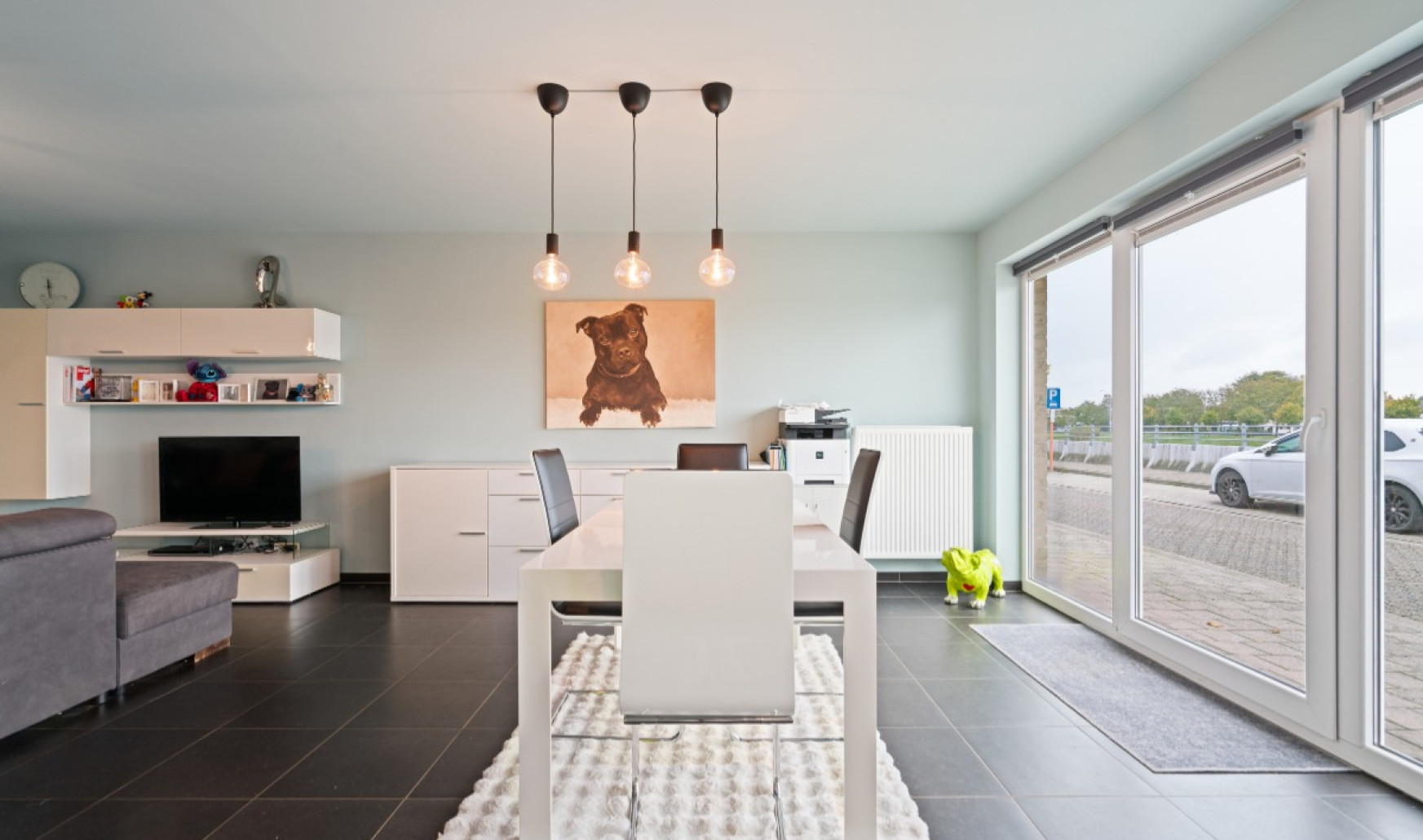
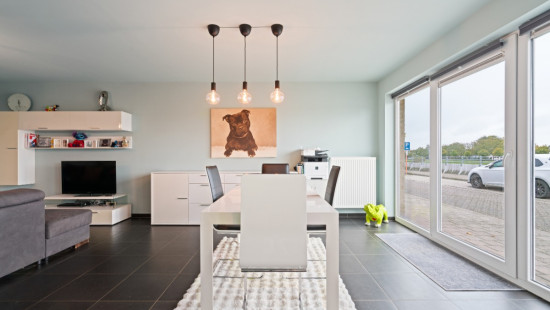
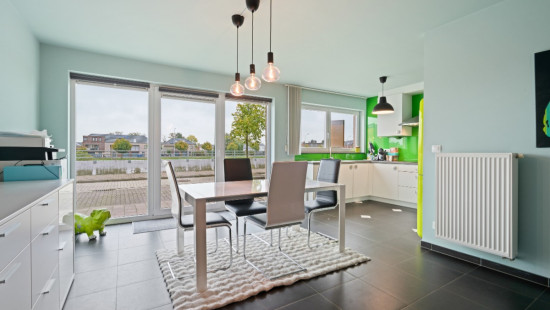
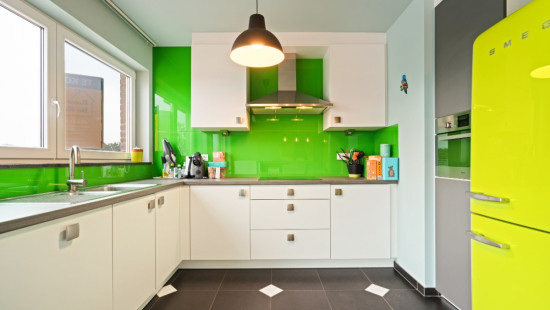
Show +13 photo(s)
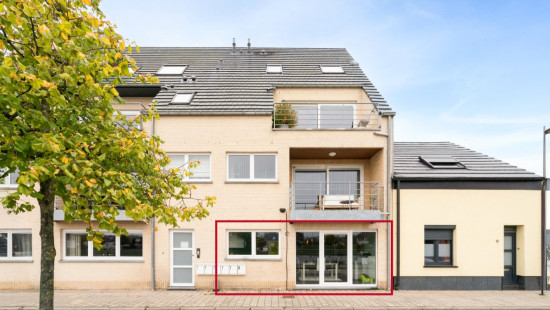
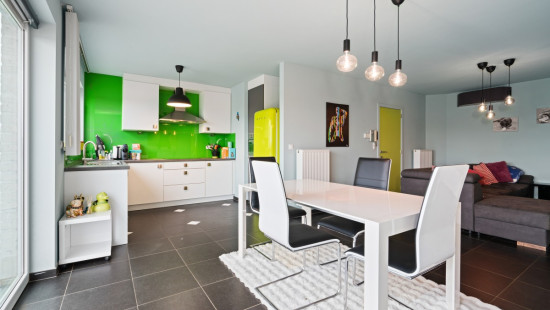
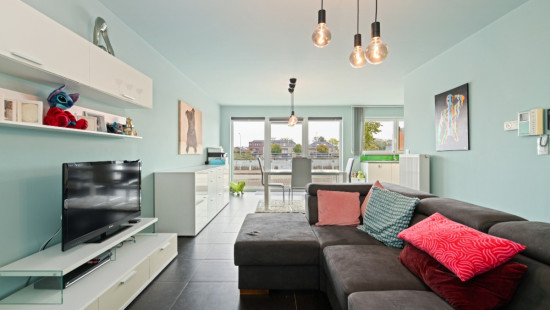
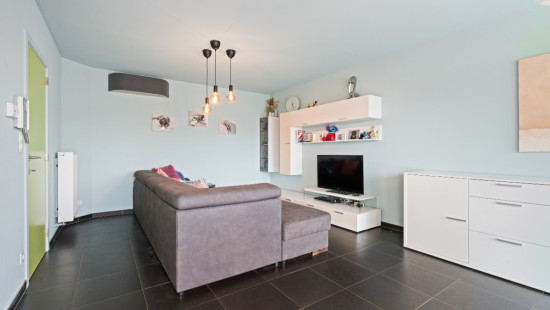
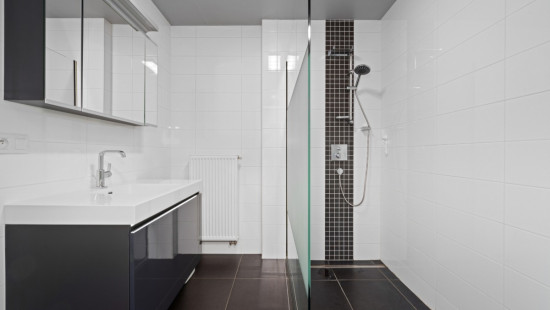
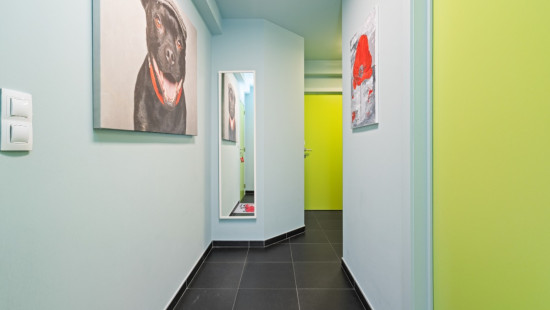
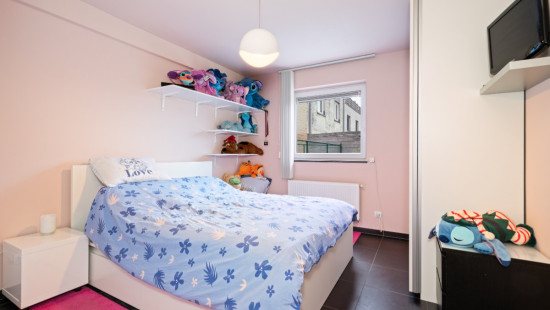
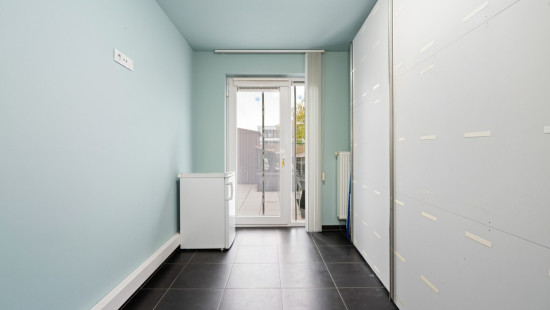
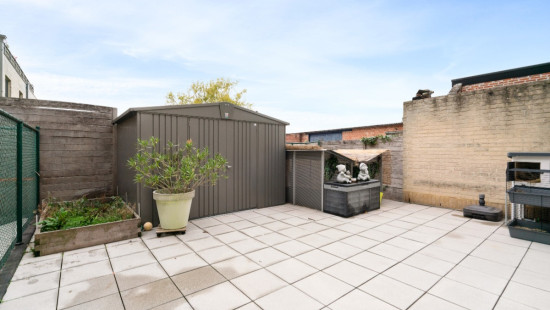
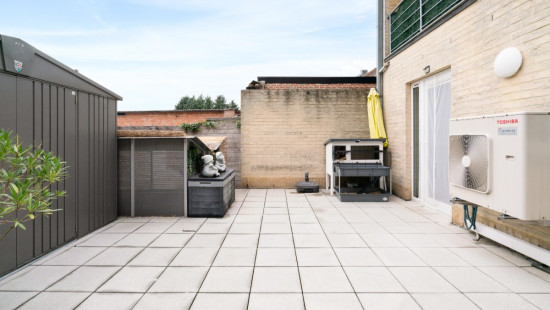
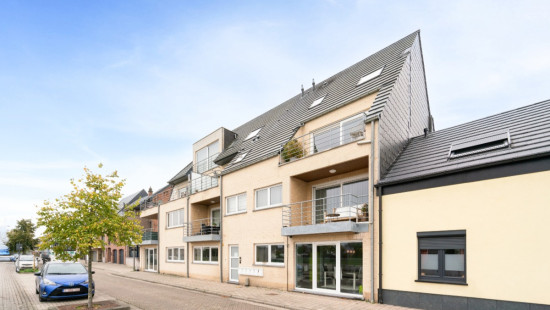
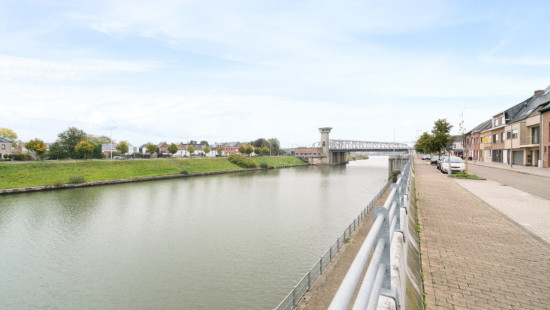
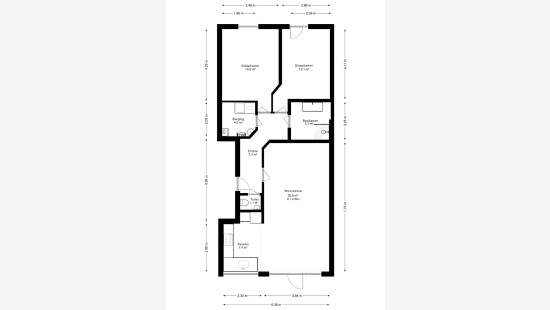
Flat, apartment
2 facades / enclosed building
2 bedrooms
1 bathroom(s)
85 m² habitable sp.
85 m² ground sp.
A
Property code: 1411854
Description of the property
Invest in real estate
This property is also suitable as an investment. Use our simulator to calculate your return on investment or contact us.
Specifications
Characteristics
General
Habitable area (m²)
85.00m²
Soil area (m²)
85.00m²
Built area (m²)
85.00m²
Width surface (m)
22.50m
Surface type
Brut
Plot orientation
West
Surroundings
Centre
On the edge of water
Near school
Close to public transport
Near railway station
Access roads
Taxable income
€809,00
Heating
Heating type
Central heating
Heating elements
Radiators
Heating material
Gas
Miscellaneous
Joinery
PVC
Double glazing
Isolation
Roof
Glazing
Wall
Warm water
Flow-through system on central heating
Building
Year built
2011
Floor
0
Miscellaneous
Air conditioning
Videophone
Ventilation
Construction method: Traditional masonry
Lift present
No
Details
Bedroom
Bedroom
Entrance hall
Toilet
Kitchen
Living room, lounge
Storage
Bathroom
Terrace
Technical and legal info
General
Protected heritage
No
Recorded inventory of immovable heritage
No
Energy & electricity
Electrical inspection
Inspection report pending
Utilities
Gas
Electricity
Sewer system connection
City water
Water softener
Energy performance certificate
Yes
Energy label
A
Certificate number
20251124-0003739416-RES-1
Calculated specific energy consumption
92
Planning information
Urban Planning Permit
Permit issued
Urban Planning Obligation
No
In Inventory of Unexploited Business Premises
No
Subject of a Redesignation Plan
No
Summons
Geen rechterlijke herstelmaatregel of bestuurlijke maatregel opgelegd
Subdivision Permit Issued
No
Pre-emptive Right to Spatial Planning
Yes
Urban destination
Residential area
Flood Area
Property not located in a flood plain/area
P(arcel) Score
klasse A
G(building) Score
klasse A
Renovation Obligation
Niet van toepassing/Non-applicable
In water sensetive area
Niet van toepassing/Non-applicable
Close
