
Move-in ready home with sunny garden
€ 419 000
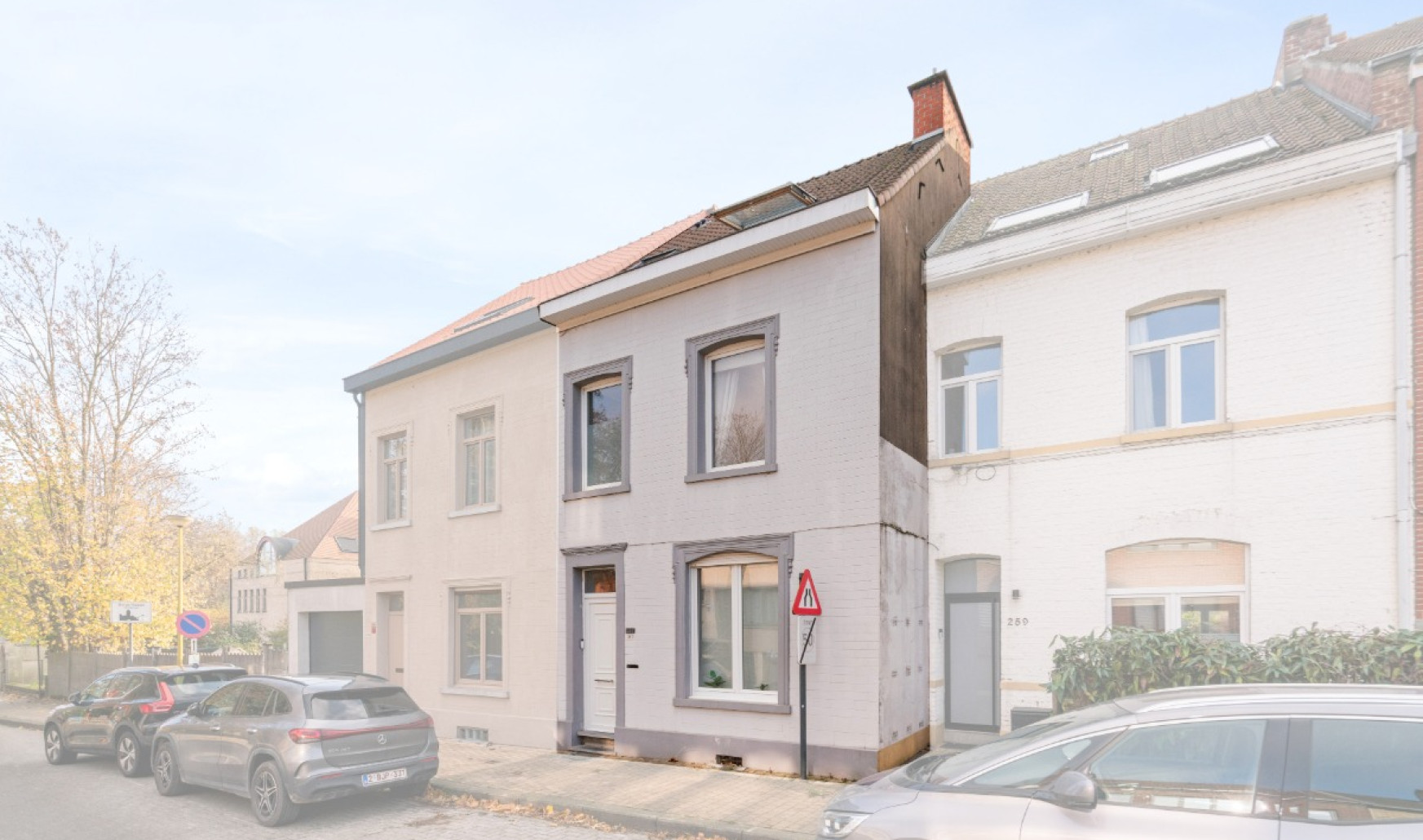
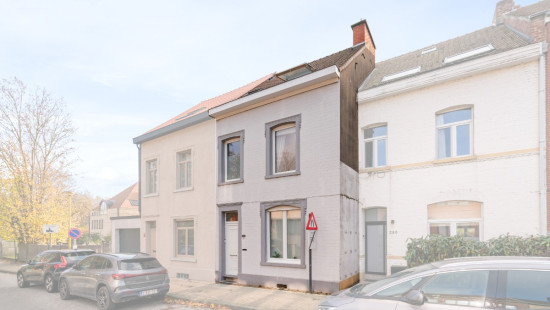
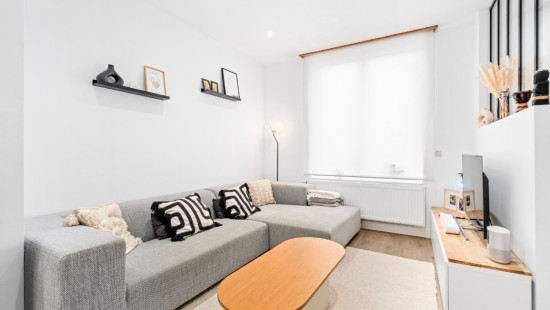
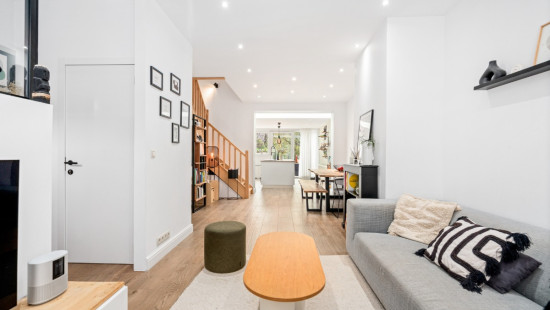
Show +19 photo(s)
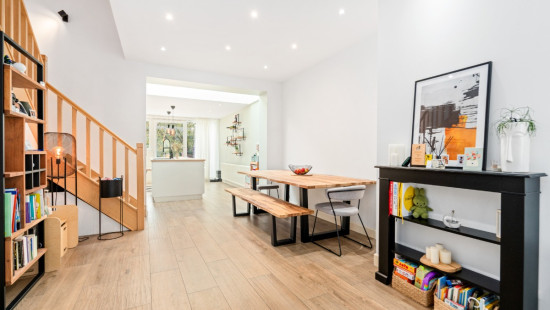
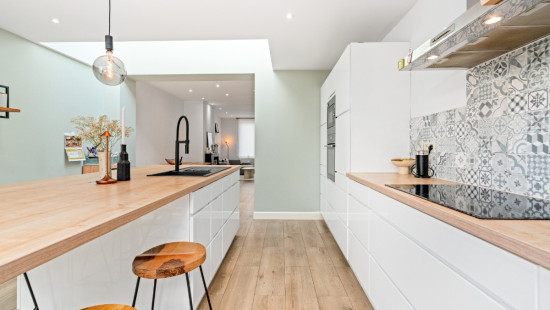
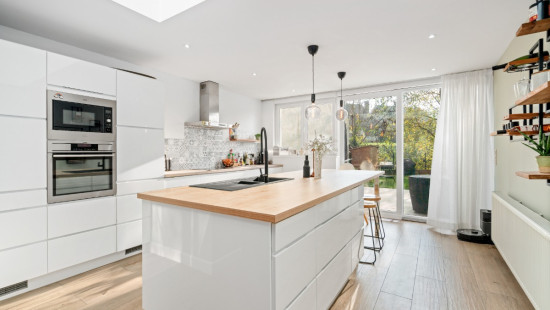
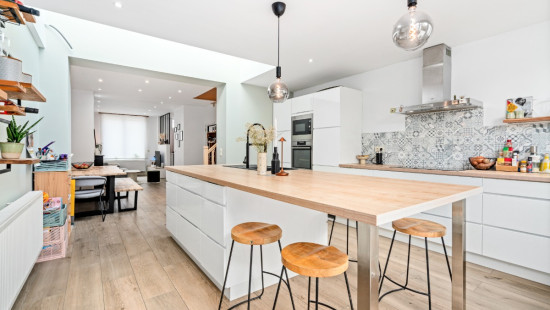

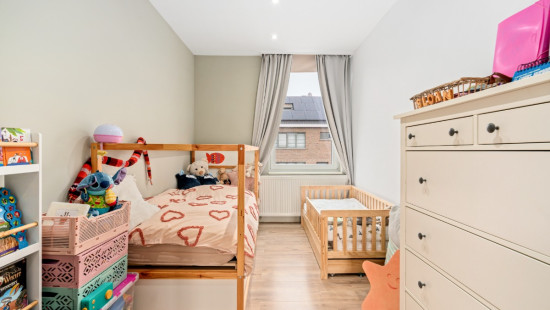
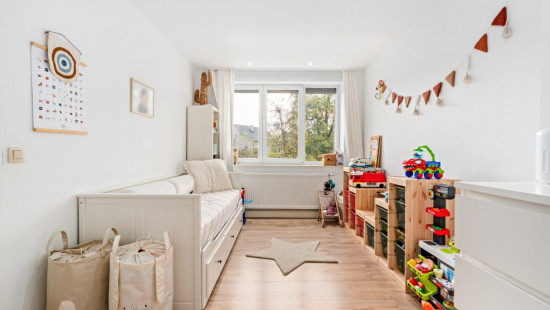
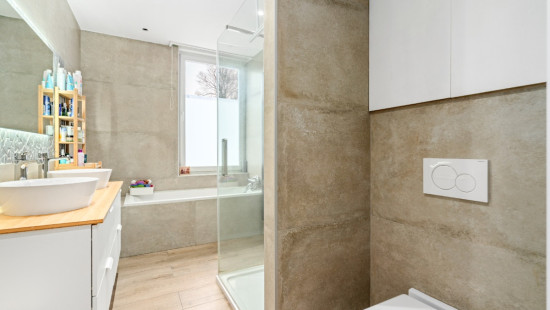
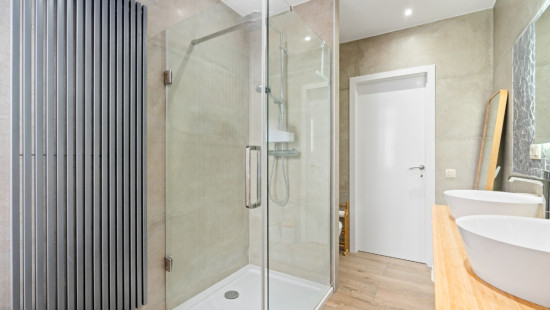
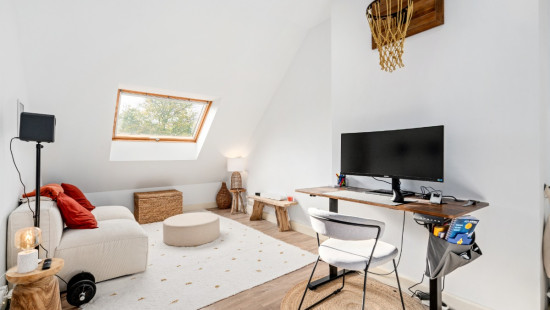
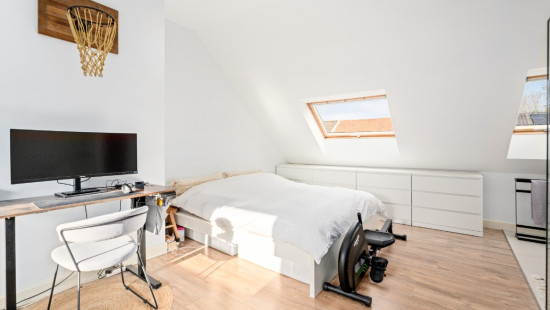
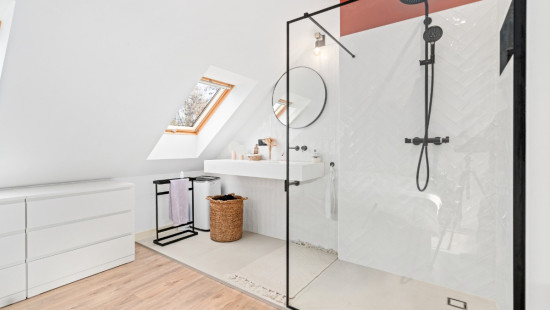
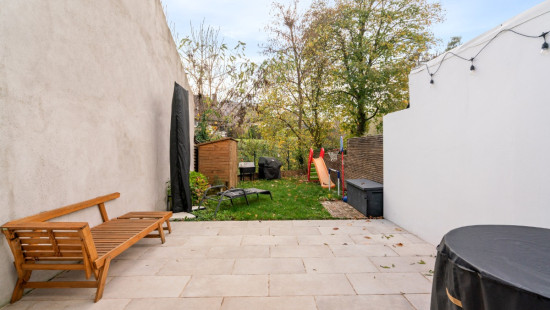
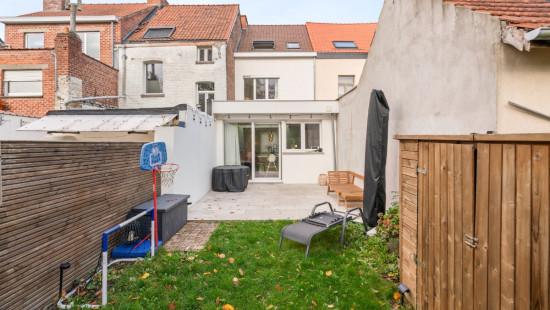
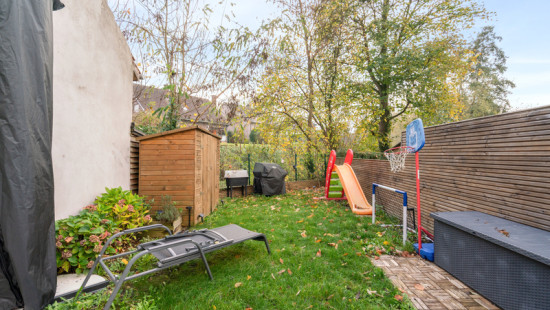
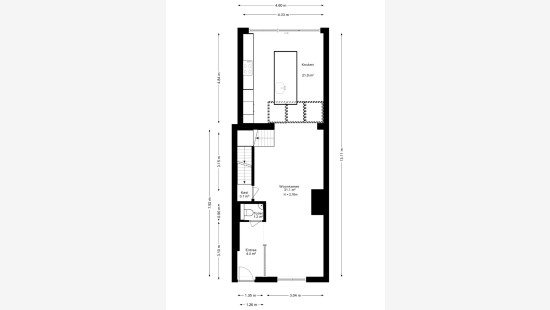
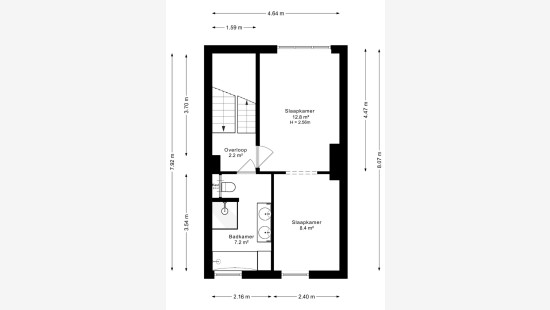
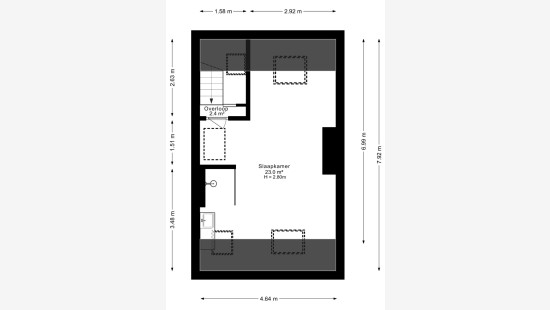
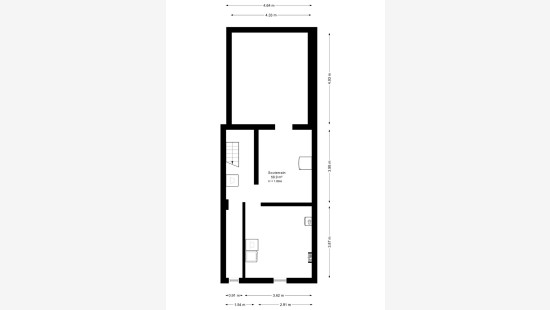
House
2 facades / enclosed building
3 bedrooms
2 bathroom(s)
133 m² habitable sp.
128 m² ground sp.
C
Property code: 1435633
Description of the property
Specifications
Characteristics
General
Habitable area (m²)
133.00m²
Soil area (m²)
128.00m²
Built area (m²)
73.00m²
Width surface (m)
5.40m
Surface type
Brut
Plot orientation
South
Orientation frontage
North
Surroundings
Town centre
Green surroundings
Park
Residential
Near school
Close to public transport
Access roads
Taxable income
€645,00
Heating
Heating type
Central heating
Heating elements
Radiators
Central heating boiler, furnace
Heating material
Gas
Miscellaneous
Joinery
PVC
Double glazing
Isolation
Roof
Glazing
Warm water
Boiler on central heating
Building
Year built
1931
Amount of floors
3
Miscellaneous
Electric roller shutters
Ventilation
Construction method: Traditional masonry
Lift present
No
Details
Bedroom
Bedroom
Bedroom
Entrance hall
Kitchen
Bathroom
Basement
Living room, lounge
Shower room
Toilet
Garden
Technical and legal info
General
Protected heritage
No
Recorded inventory of immovable heritage
Yes
Energy & electricity
Electrical inspection
Inspection report - compliant
Utilities
Gas
Electricity
City water
Telephone
Internet
Energy performance certificate
Yes
Energy label
C
Certificate number
20251021-0003714924-RES-1
Calculated specific energy consumption
246
Planning information
Urban Planning Permit
Property built before 1962
Urban Planning Obligation
No
In Inventory of Unexploited Business Premises
No
Subject of a Redesignation Plan
Yes
Summons
Geen rechterlijke herstelmaatregel of bestuurlijke maatregel opgelegd
Subdivision Permit Issued
No
Pre-emptive Right to Spatial Planning
No
Urban destination
Natuurgebied;Woongebied
P(arcel) Score
klasse D
G(building) Score
klasse B
Renovation Obligation
Niet van toepassing/Non-applicable
In water sensetive area
Niet van toepassing/Non-applicable
Close
