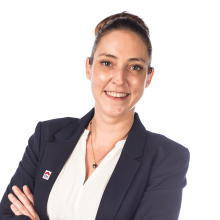
Chalet for Sale in Gouvy
Sold
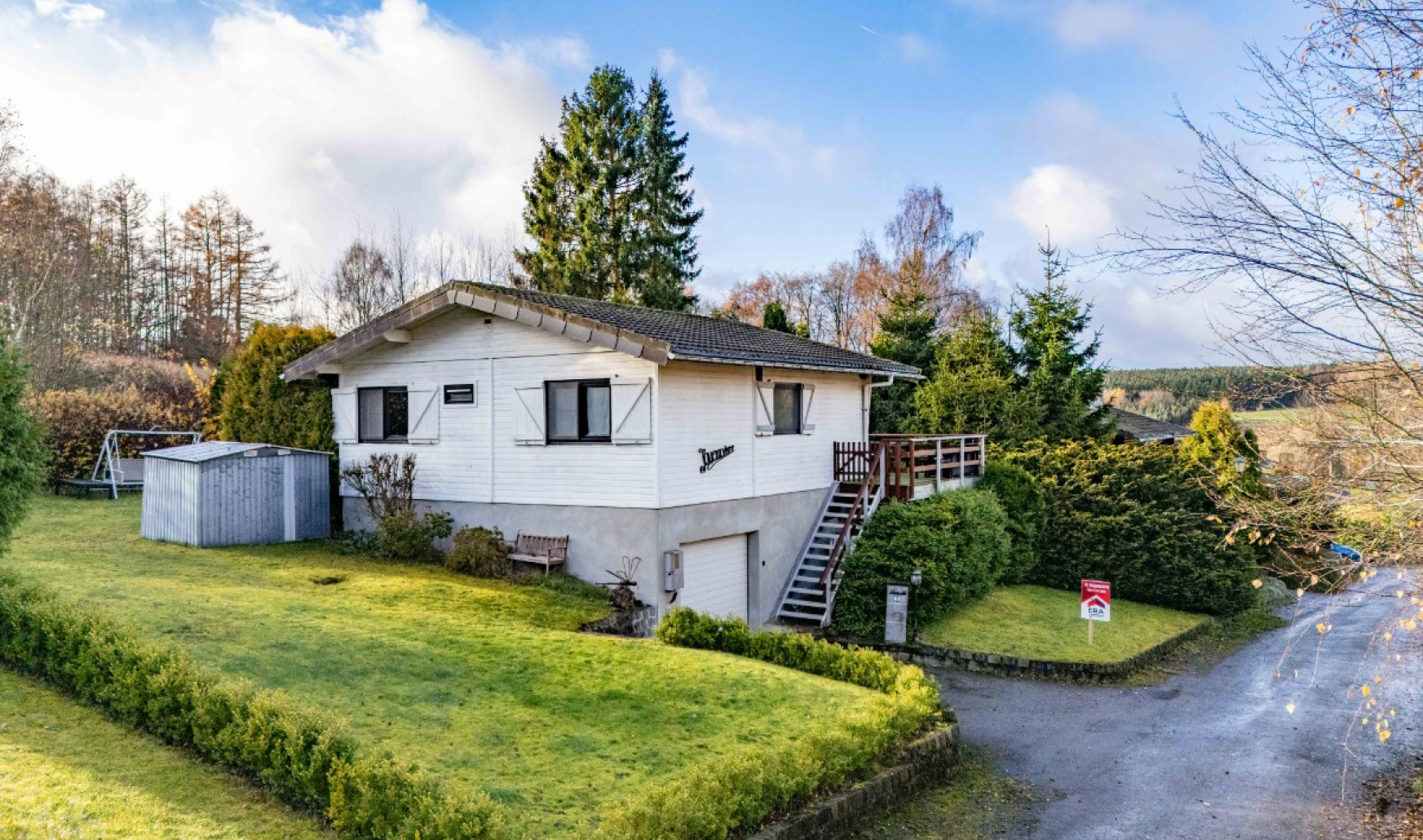
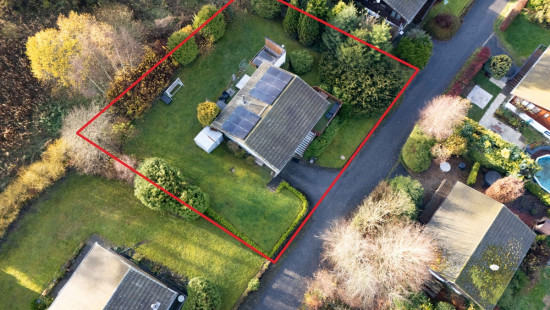
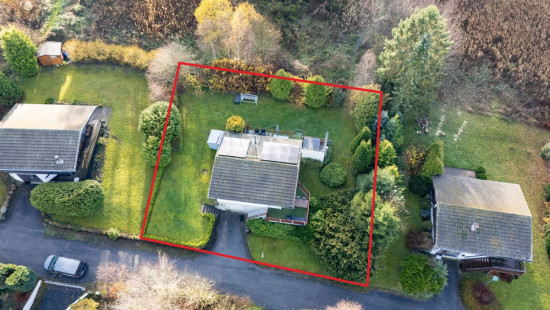
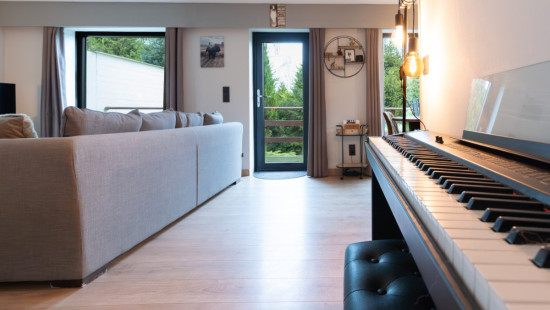
Show +17 photo(s)
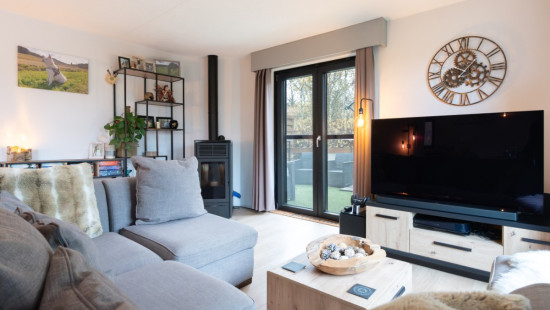
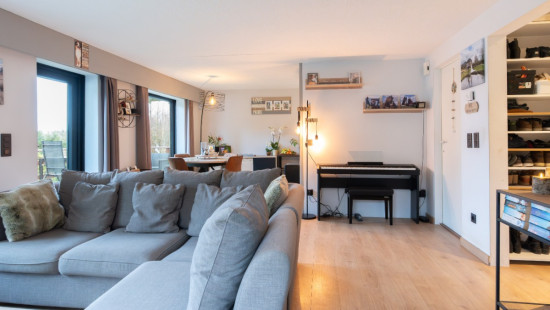
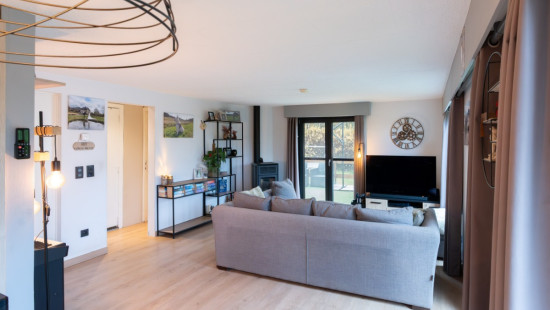
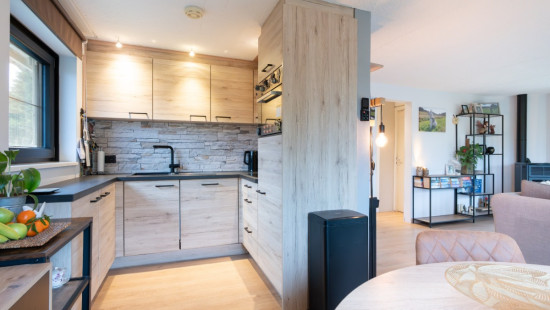
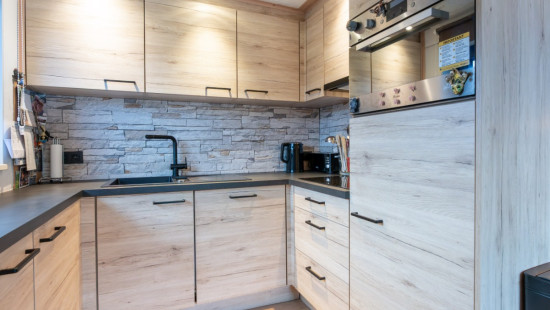
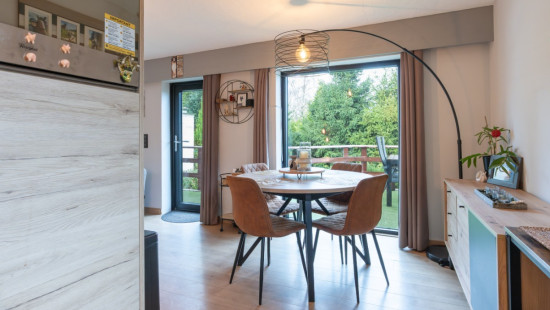
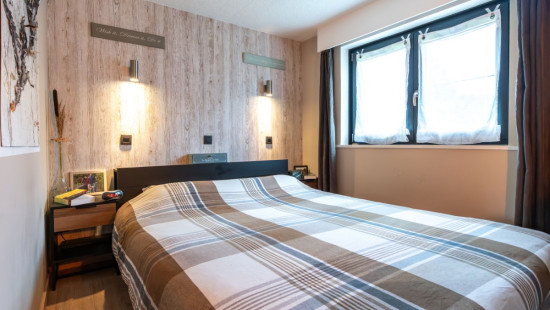
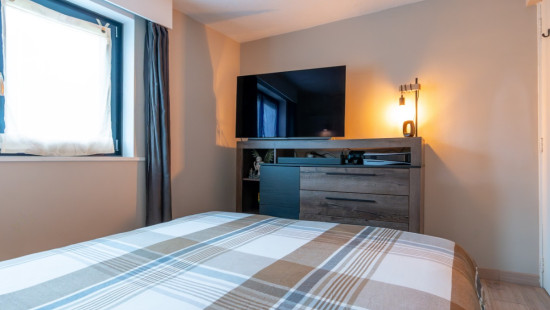
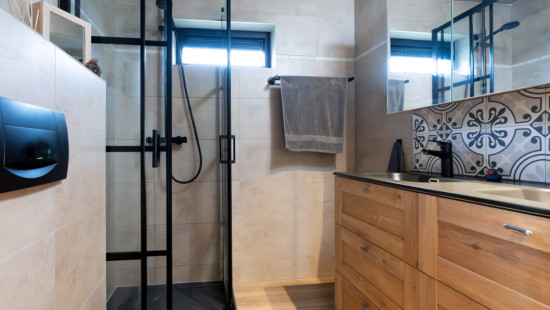
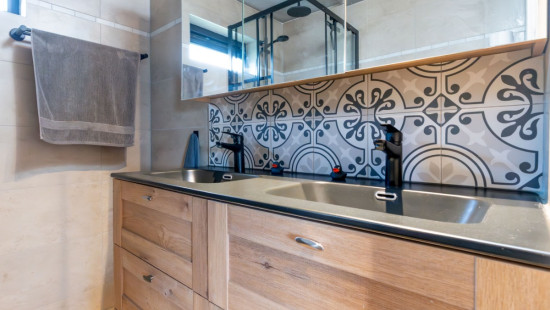
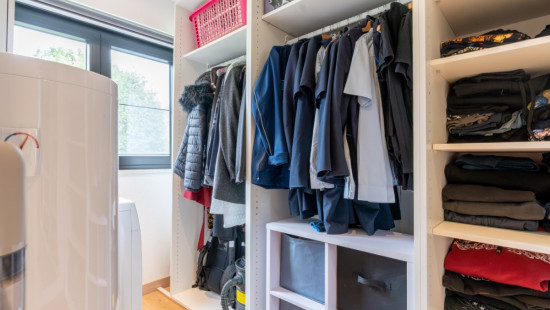
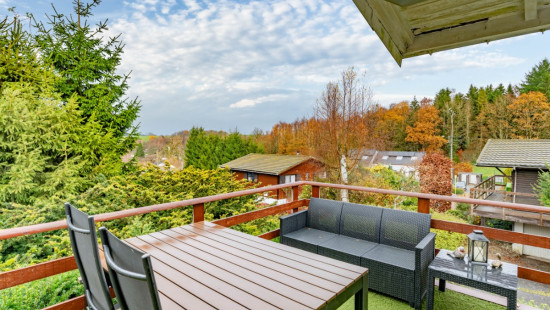
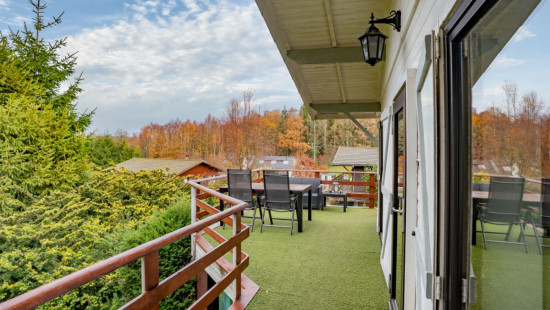
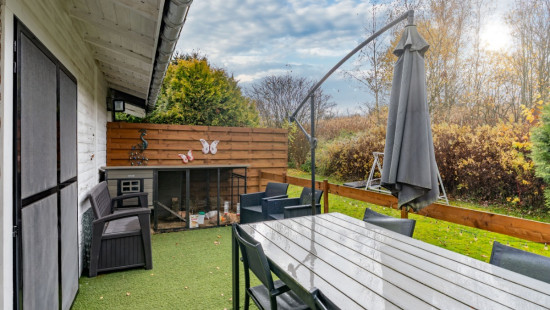
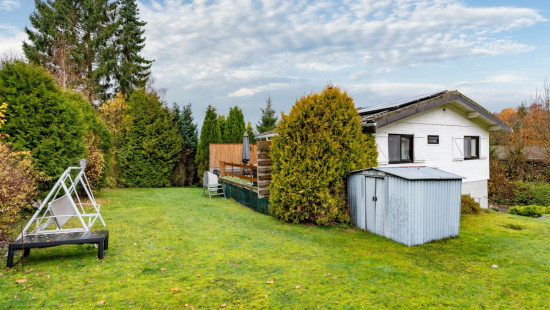
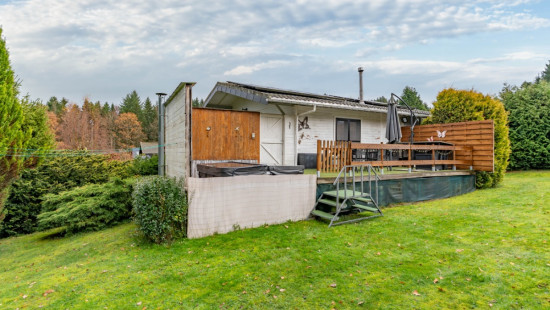
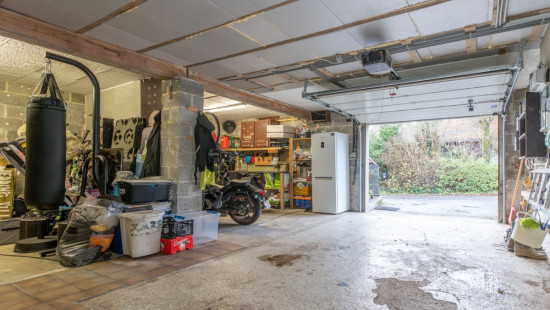
House
Detached / open construction
1 bedrooms (3 possible)
1 bathroom(s)
56 m² habitable sp.
550 m² ground sp.
B
Property code: 1433557
Description of the property
Specifications
Characteristics
General
Habitable area (m²)
56.00m²
Soil area (m²)
550.00m²
Surface type
Brut
Surroundings
Secluded
Wooded
Green surroundings
Near school
Close to public transport
In the valley
Holiday park
Near park
Near railway station
Taxable income
€329,00
Heating
Heating type
Individual heating
Heating elements
Photovoltaic panel
Pelletkachel
Heating material
Pellets
Miscellaneous
Joinery
PVC
Isolation
Mouldings
Warm water
Electric boiler
Building
Year built
1980
Miscellaneous
Construction method: Wooden frame
Lift present
No
Details
Living room, lounge
Kitchen
Dressing room, walk-in closet
Hall
Shower room
Bedroom
Basement
Basement
Garage
Garden
Technical and legal info
General
Protected heritage
No
Recorded inventory of immovable heritage
No
Energy & electricity
Electrical inspection
Inspection report - compliant
Utilities
Electricity
Septic tank
Cable distribution
Photovoltaic panels
City water
Telephone
Electricity modern
Internet
Separate sewage system
Energy performance certificate
Yes
Energy label
B
EPB
B
E-level
B
Certificate number
20250922008432
Calculated specific energy consumption
103
CO2 emission
1.00
Calculated total energy consumption
5781
Planning information
Urban Planning Permit
Property built before 1962
Urban Planning Obligation
Yes
In Inventory of Unexploited Business Premises
No
Subject of a Redesignation Plan
No
Summons
Geen rechterlijke herstelmaatregel of bestuurlijke maatregel opgelegd
Subdivision Permit Issued
No
Pre-emptive Right to Spatial Planning
No
Urban destination
La zone de loisirs
Renovation Obligation
Niet van toepassing/Non-applicable
In water sensetive area
Niet van toepassing/Non-applicable
Close
