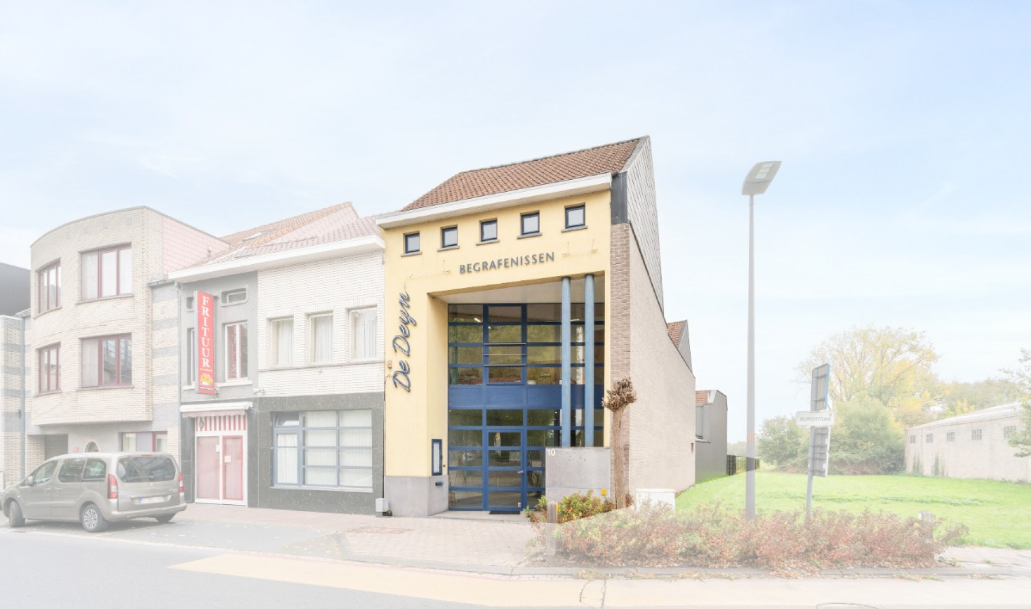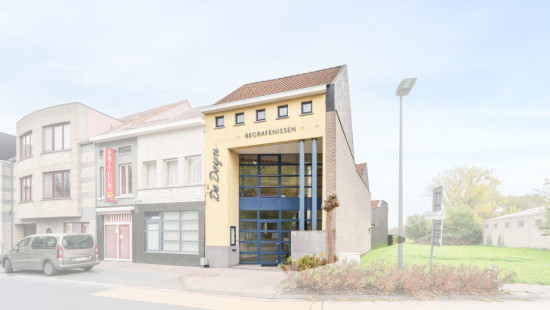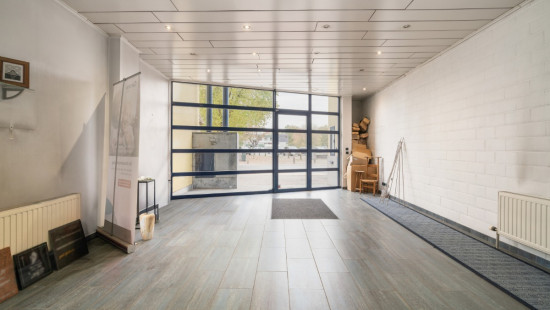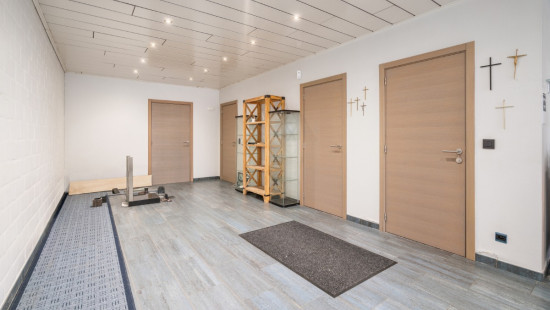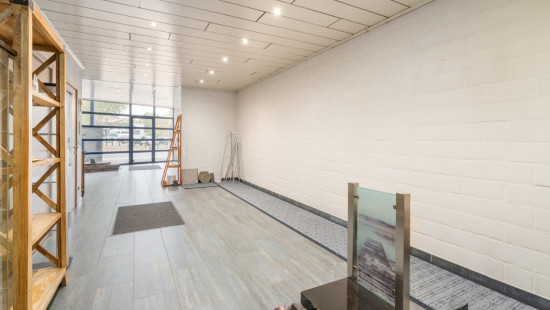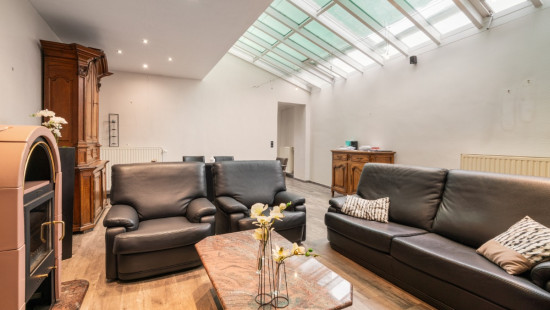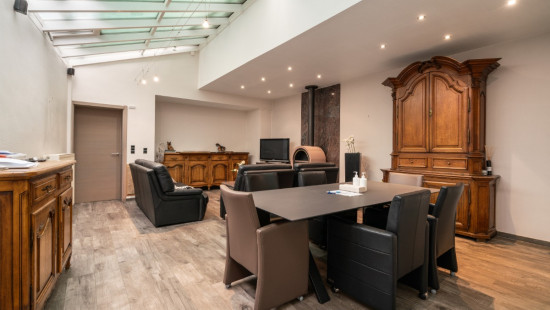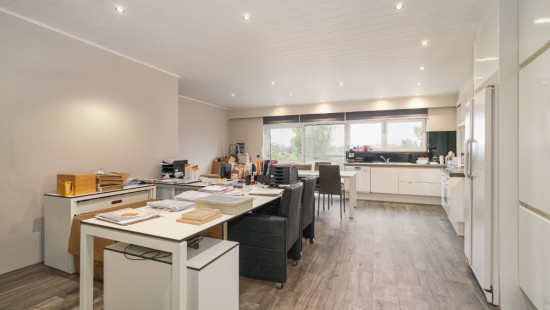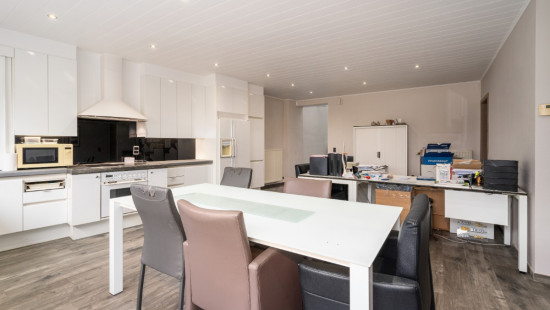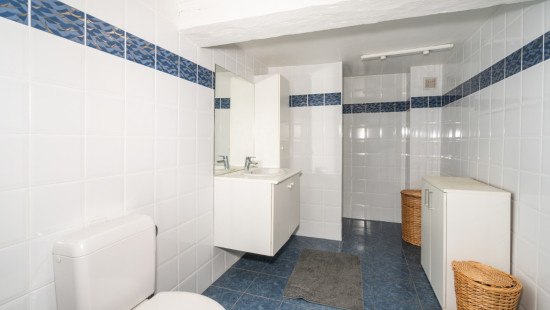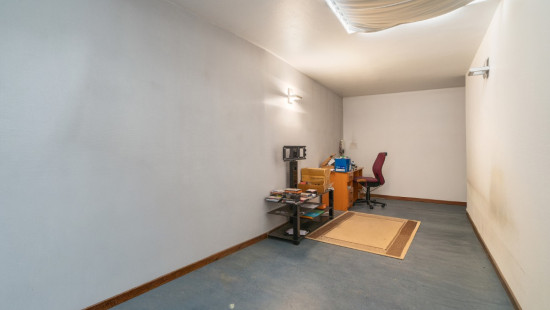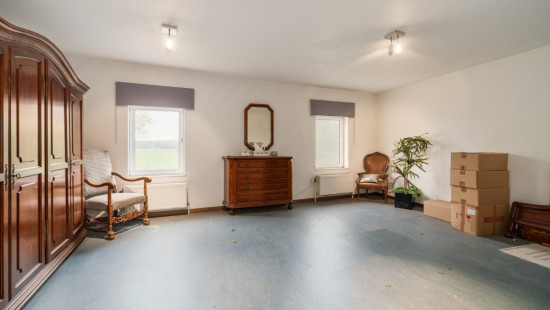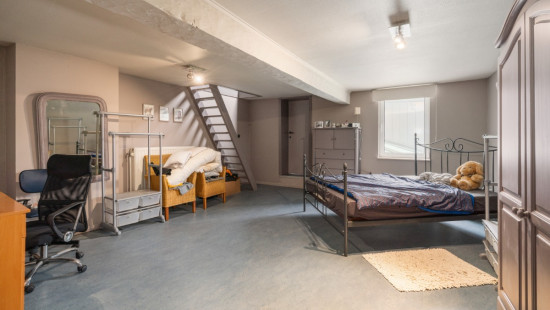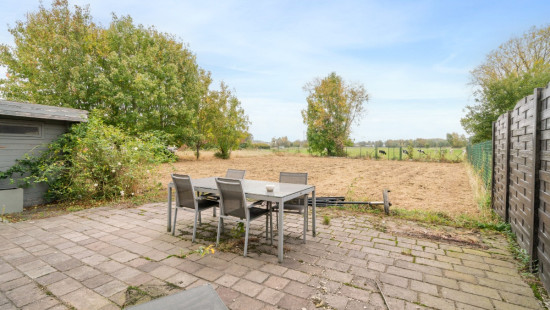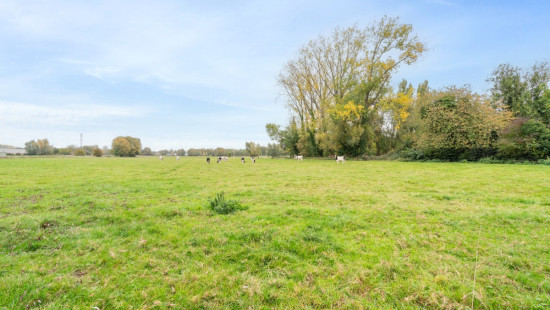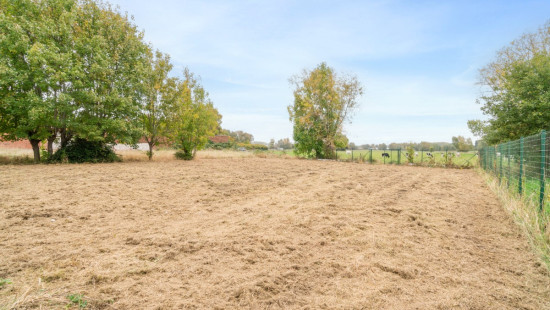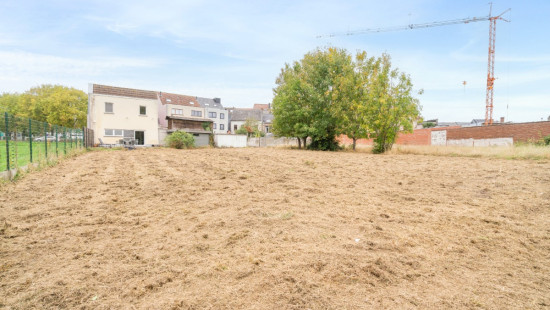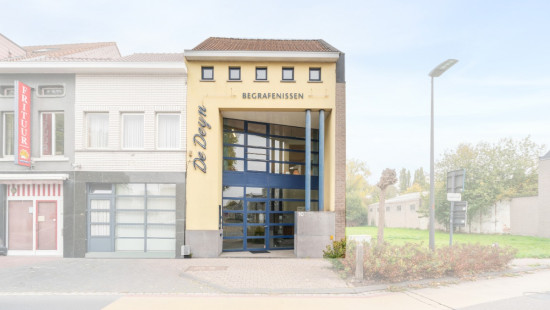
Commercial property
2 facades / enclosed building
3 bedrooms (5 possible)
1 bathroom(s)
404 m² habitable sp.
1,085 m² ground sp.
D
Property code: 1424885
Description of the property
Specifications
Characteristics
General
Habitable area (m²)
404.00m²
Soil area (m²)
1085.00m²
Built area (m²)
226.00m²
Width surface (m)
6.60m
Surface type
Brut
Plot orientation
East
Surroundings
Centre
Social environment
City outskirts
Town centre
Busy location
Park
Near school
Close to public transport
Near park
Access roads
Taxable income
€1774,00
Heating
Heating type
Central heating
Individual heating
Heating elements
Stove(s)
Radiators with thermostatic valve
Heating material
Wood
Gas
Miscellaneous
Joinery
Aluminium
Double glazing
Metal
Super-insulating high-efficiency glass
Isolation
Detailed information on request
Warm water
Gas boiler
Building
Year built
from 1850 to 1874
Amount of floors
3
Lift present
No
Details
Commercial premises
Storage
Toilet
Multi-purpose room
Hall
Living room, lounge
Kitchen
Bedroom
Storage
Bedroom
Bathroom
Bedroom
Storage
Attic
Garden
Technical and legal info
General
Protected heritage
No
Recorded inventory of immovable heritage
No
Energy & electricity
Electrical inspection
Inspection report - non-compliant
Utilities
Gas
Electricity
Sewer system connection
City water
Internet
Energy performance certificate
Yes
Energy label
D
Certificate number
20251104-0003721178-RES-1
Calculated specific energy consumption
389
Planning information
Urban Planning Permit
Permit issued
Urban Planning Obligation
No
In Inventory of Unexploited Business Premises
No
Subject of a Redesignation Plan
Yes
Summons
Geen rechterlijke herstelmaatregel of bestuurlijke maatregel opgelegd
Subdivision Permit Issued
No
Pre-emptive Right to Spatial Planning
No
Urban destination
Woongebied;Woonuitbreidingsgebied
Flood Area
Property not located in a flood plain/area
P(arcel) Score
klasse D
G(building) Score
klasse D
Renovation Obligation
Niet van toepassing/Non-applicable
In water sensetive area
Niet van toepassing/Non-applicable
Close

