
LAEKEN: Renovated 1-bedroom apartment (60 m²) with garage
Sold
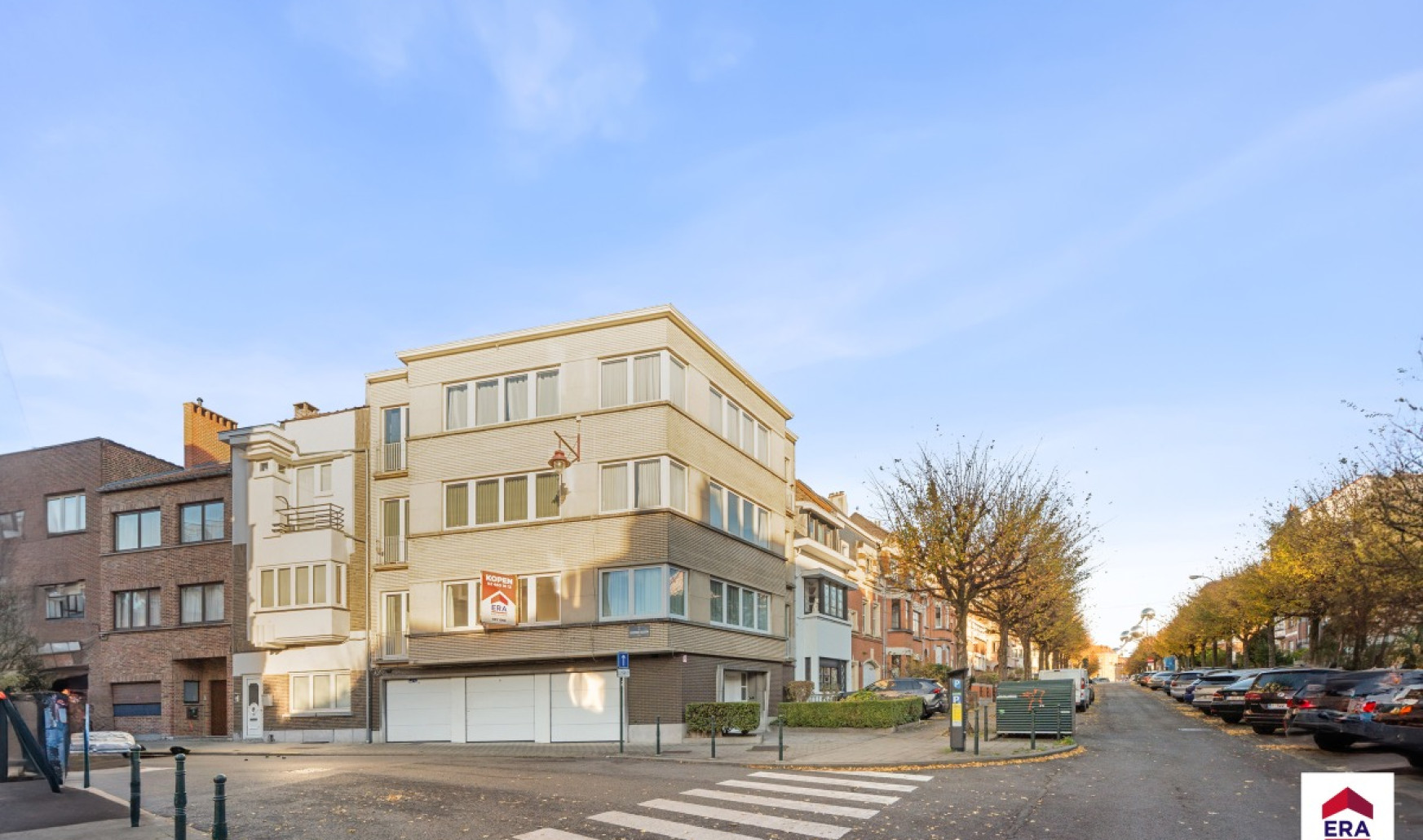


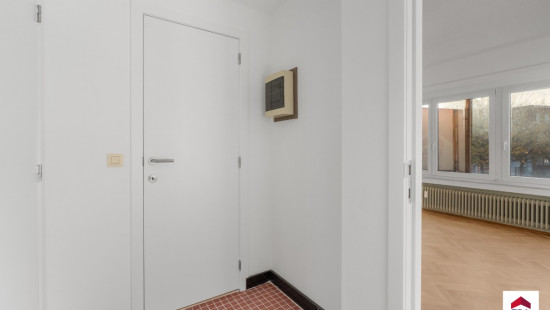
Show +16 photo(s)
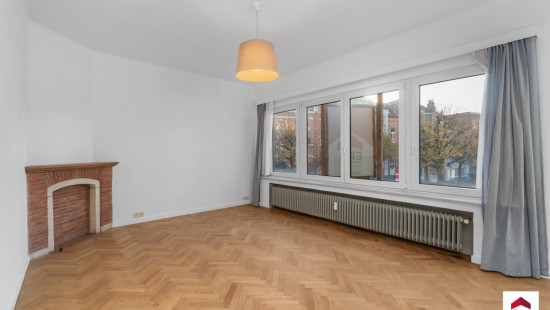
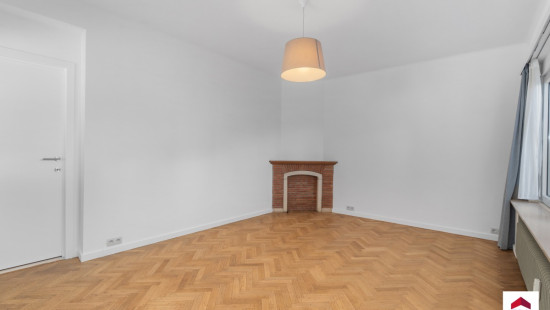
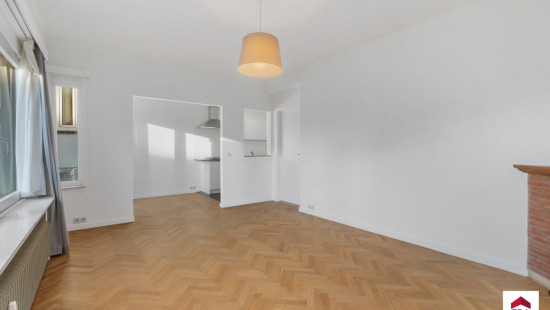
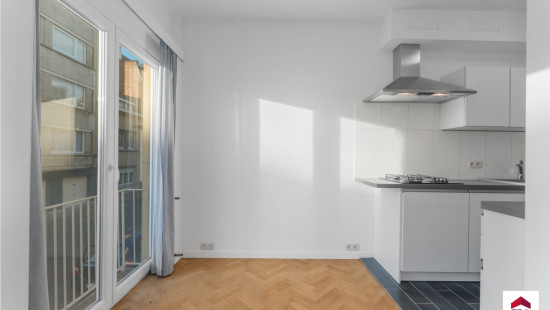
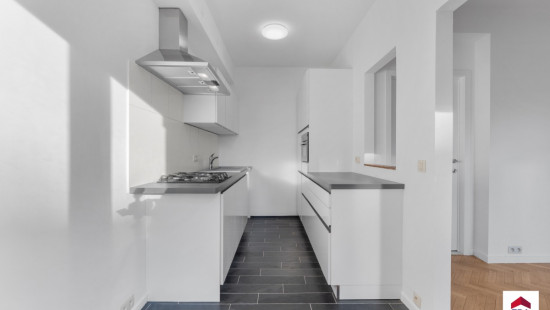
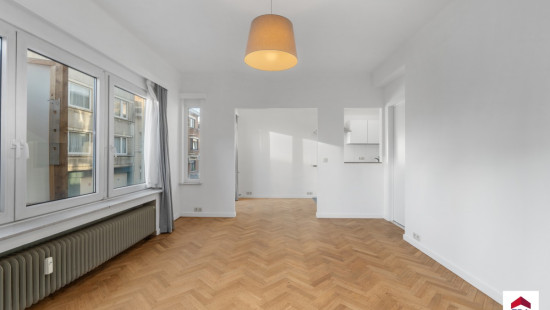
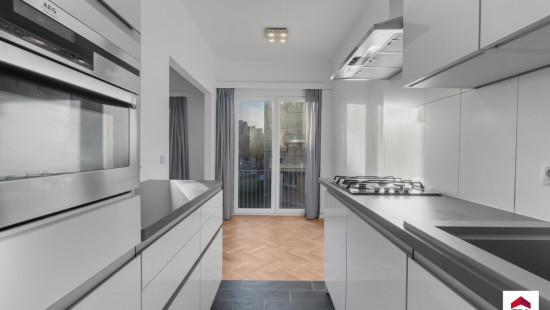
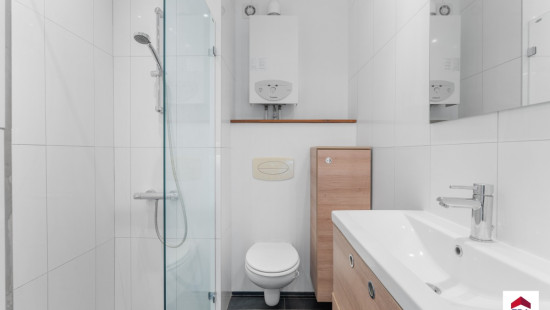
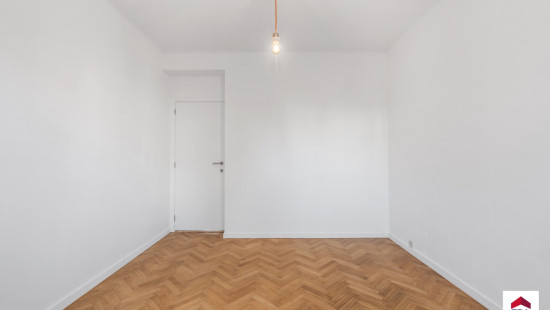
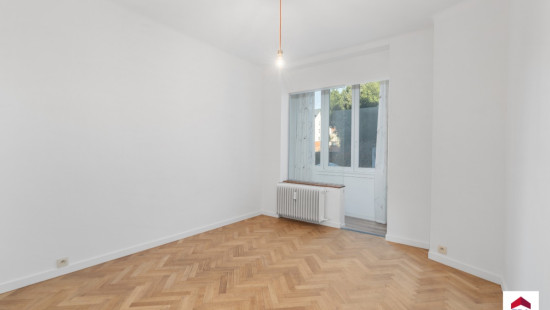
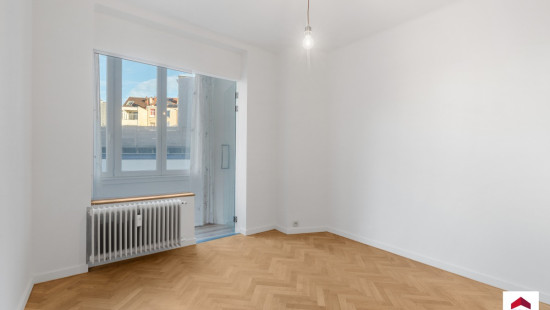
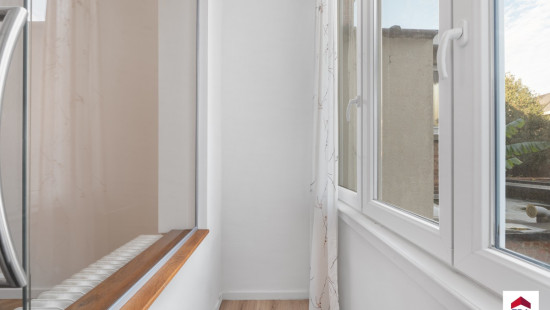
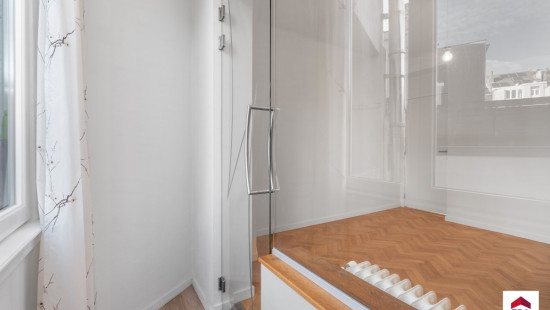
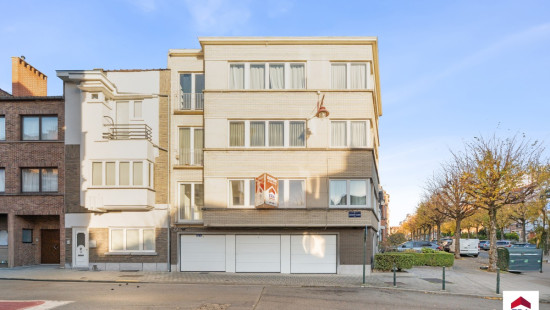
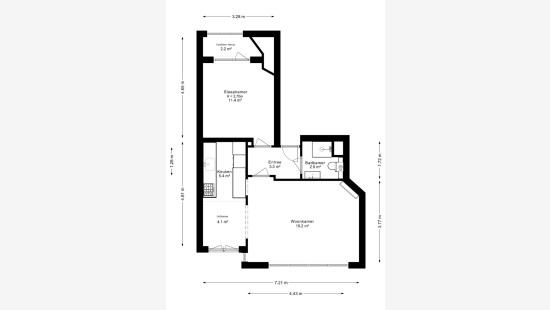
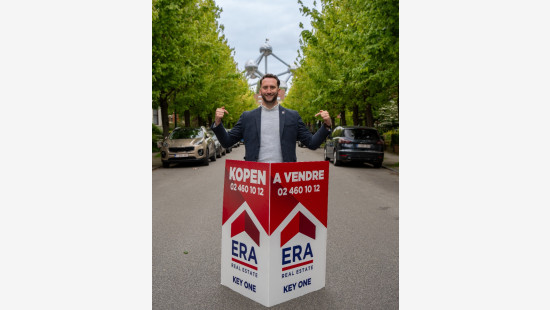
Flat, apartment
2 facades / enclosed building
1 bedrooms
1 bathroom(s)
60 m² habitable sp.
160 m² ground sp.
Property code: 1431584
Description of the property
Specifications
Characteristics
General
Habitable area (m²)
60.00m²
Soil area (m²)
160.00m²
Surface type
Brut
Surroundings
City outskirts
Close to public transport
Near park
Access roads
Hospital nearby
Taxable income
€785,00
Provision
€107.00
Heating
Heating type
Collective heating / Communal heating
Heating elements
Radiators
Heating material
Fuel oil
Miscellaneous
Joinery
PVC
Double glazing
Isolation
Glazing
Detailed information on request
See energy performance certificate
Warm water
Gas boiler
Building
Year built
1961
Floor
1
Miscellaneous
Construction method: Concrete construction
Lift present
No
Details
Garage
Bedroom
Kitchen
Bathroom
Entrance hall
Dining room
Living room, lounge
Basement
Storage
Technical and legal info
General
Protected heritage
No
Recorded inventory of immovable heritage
No
Energy & electricity
Electrical inspection
Inspection report pending
Utilities
Electricity
Sewer system connection
Cable distribution
City water
Telephone
Internet
Energy performance certificate
Yes
Energy label
F
Calculated specific energy consumption
333
Planning information
Urban Planning Permit
Property built before 1962
Urban Planning Obligation
Yes
In Inventory of Unexploited Business Premises
No
Subject of a Redesignation Plan
No
Subdivision Permit Issued
No
Pre-emptive Right to Spatial Planning
No
Flood Area
Property not located in a flood plain/area
Renovation Obligation
Niet van toepassing/Non-applicable
In water sensetive area
Niet van toepassing/Non-applicable
Close
