
Building plot Geetbets with meadow behind it total 52a90ca
Starting from € 169 000
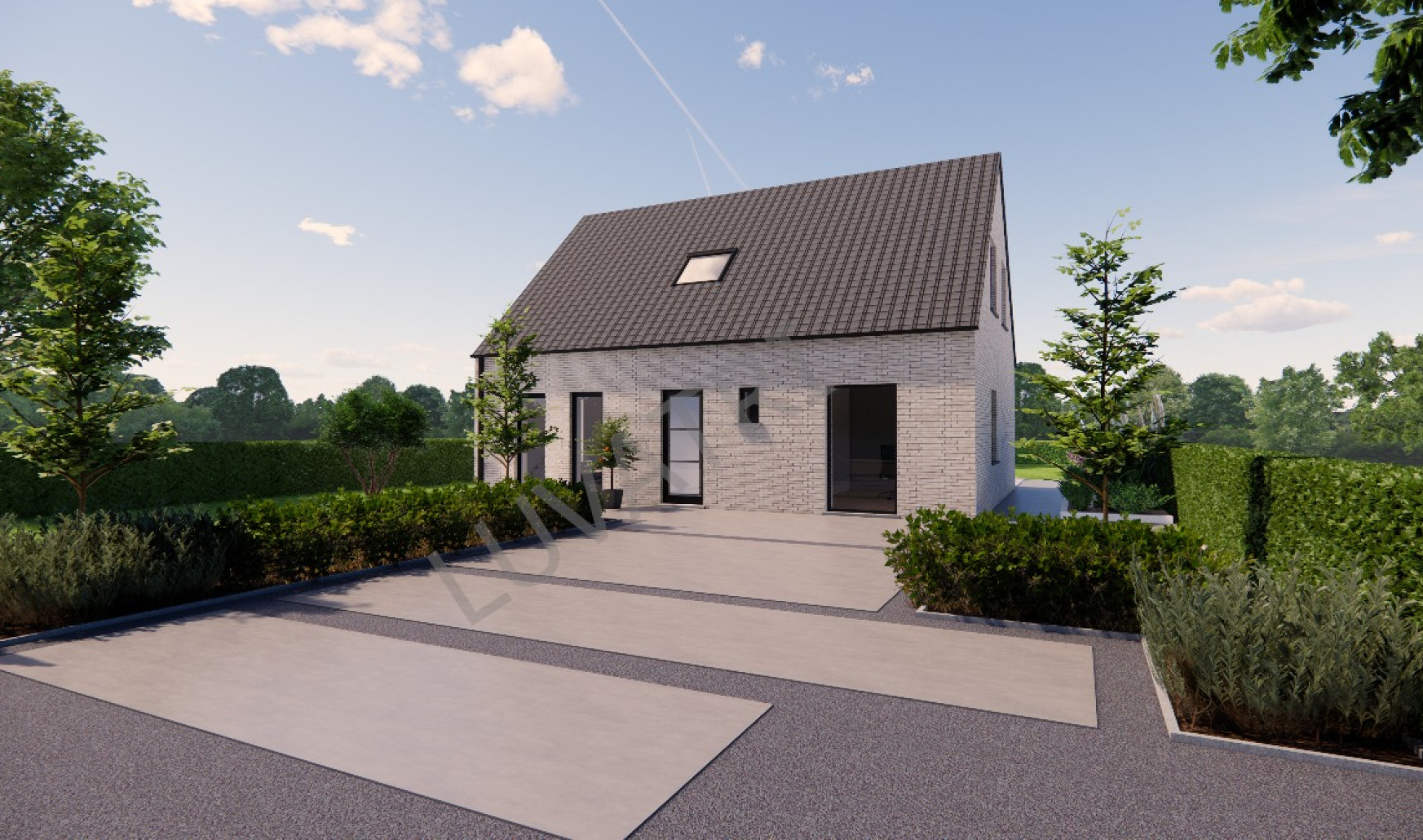
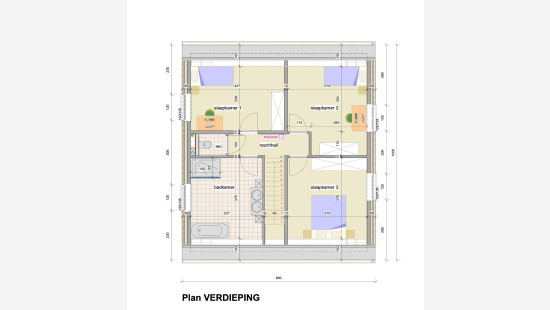
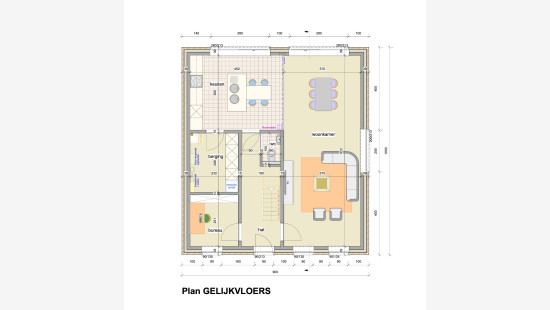
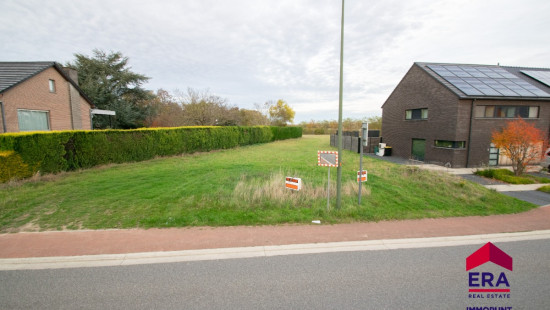
Show +6 photo(s)
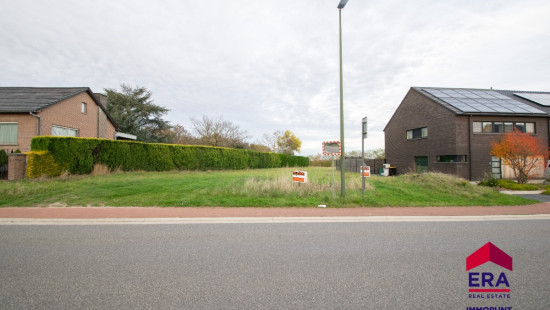
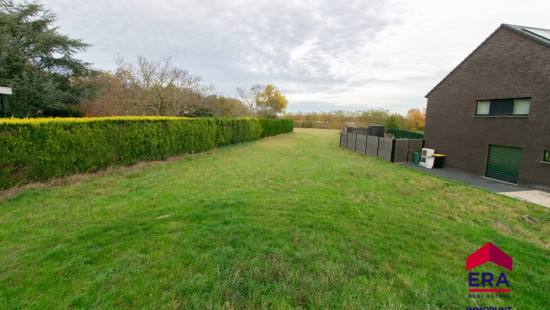
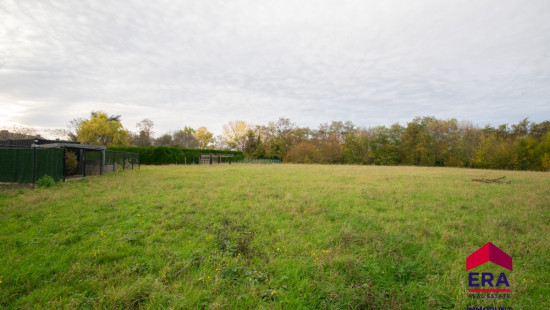
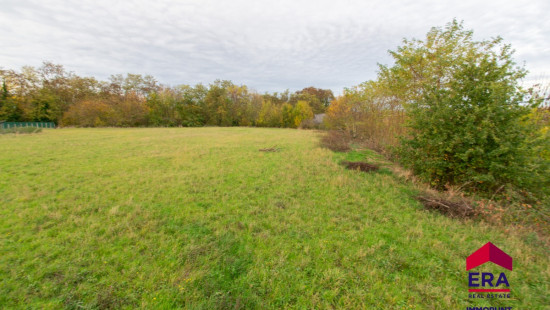
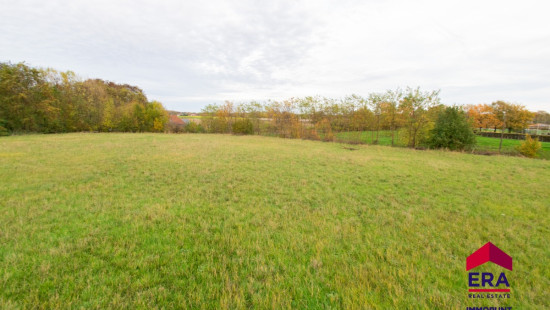
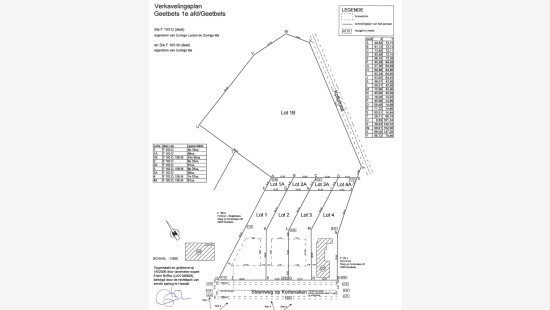
Land
Detached / open construction
5,290 m² ground sp.
Property code: 1432908
Description of the property
Specifications
Characteristics
General
Soil area (m²)
5290.00m²
Width surface (m)
26.70m
Surface type
Brut
Plot orientation
North-East
Orientation frontage
South-West
Surroundings
Green surroundings
Rural
Access roads
Heating
Heating type
Undetermined
Heating elements
Undetermined
Heating material
Undetermined
Miscellaneous
Warm water
Undetermined
Building
Lift present
No
Details
Garden
Garden
Technical and legal info
General
Protected heritage
No
Recorded inventory of immovable heritage
No
Energy & electricity
Utilities
Sewage: to be connected
Energy performance certificate
Not applicable
Energy label
-
Planning information
Urban Planning Obligation
Yes
In Inventory of Unexploited Business Premises
No
Subject of a Redesignation Plan
No
Subdivision Permit Issued
Yes
Pre-emptive Right to Spatial Planning
No
Urban destination
Agrarisch gebied;Woonuitbreidingsgebied
Flood Area
Property not located in a flood plain/area
P(arcel) Score
klasse D
G(building) Score
Onbekend
Renovation Obligation
Niet van toepassing/Non-applicable
In water sensetive area
Niet van toepassing/Non-applicable
Close
