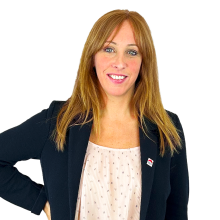
3 bedroom apartment for sale in Ixelles
In option - price on demand
Play video
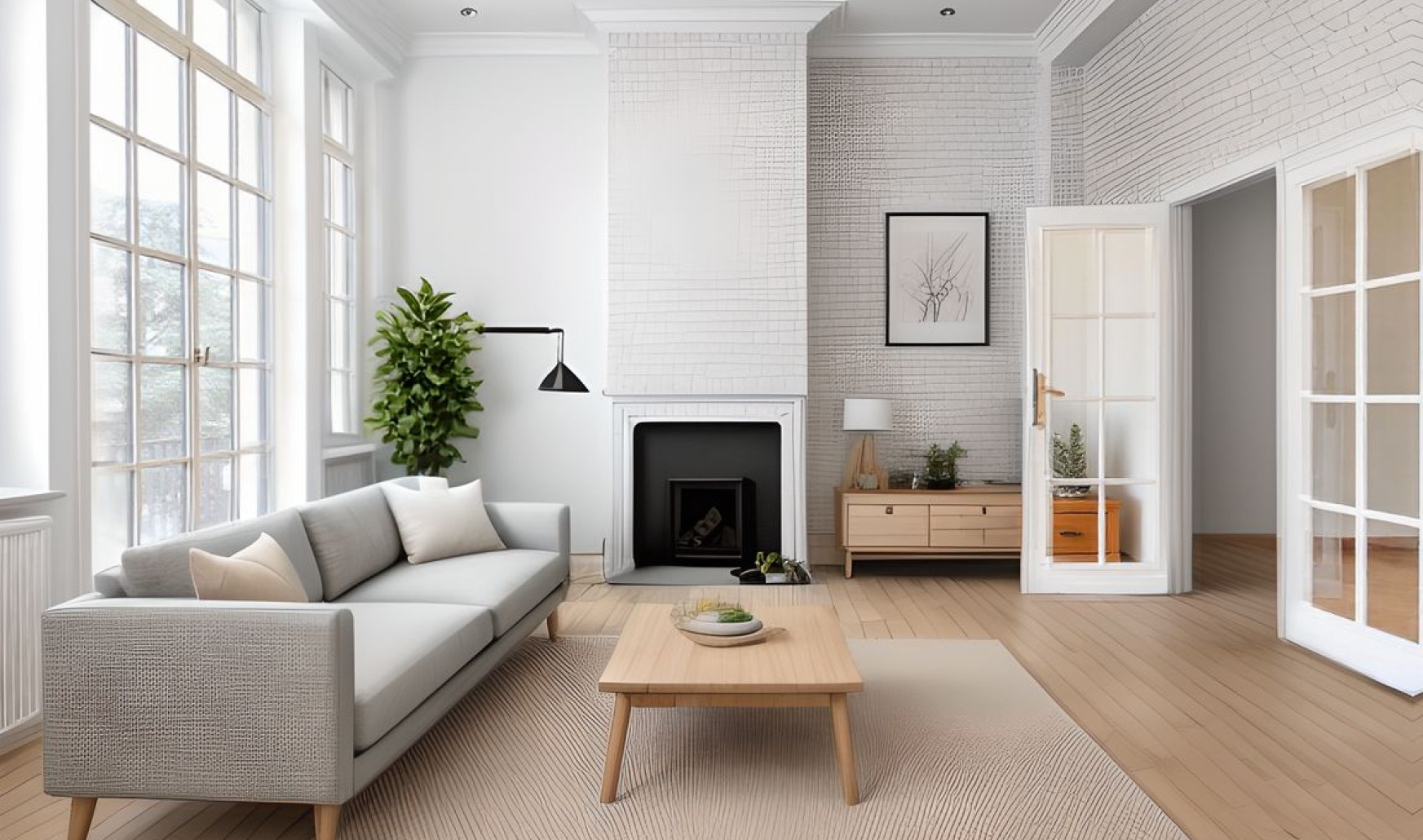
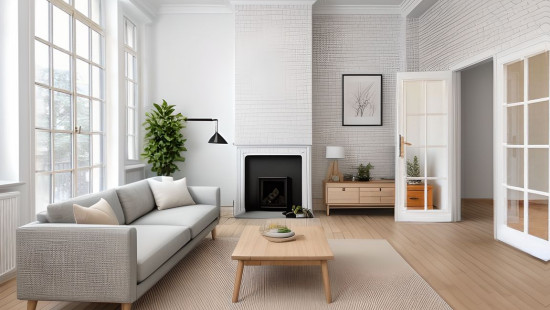
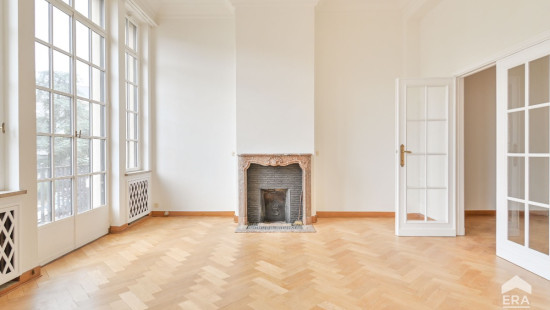
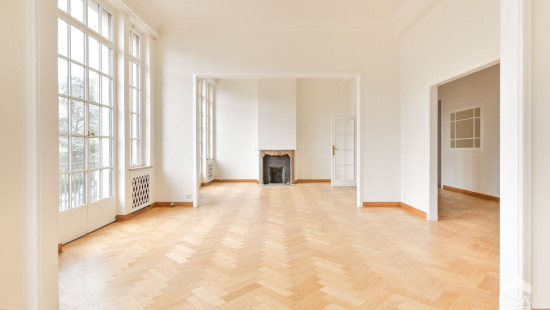
Show +22 photo(s)
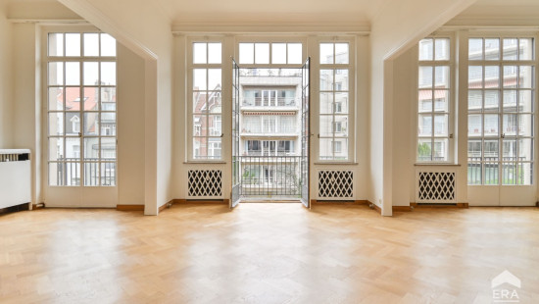
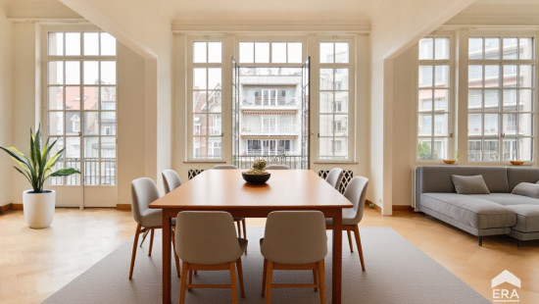
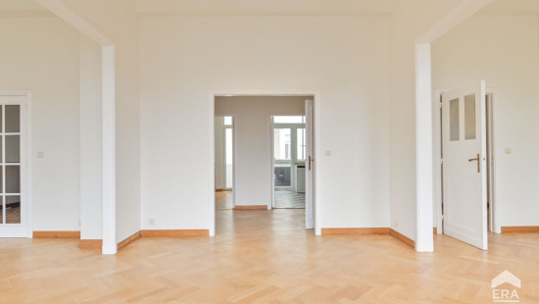
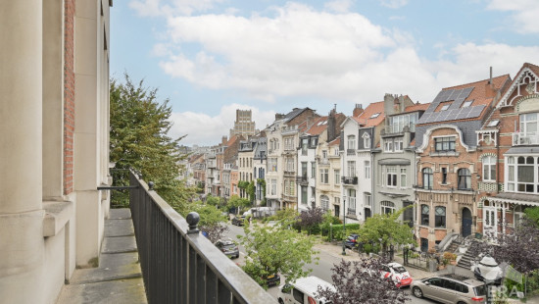
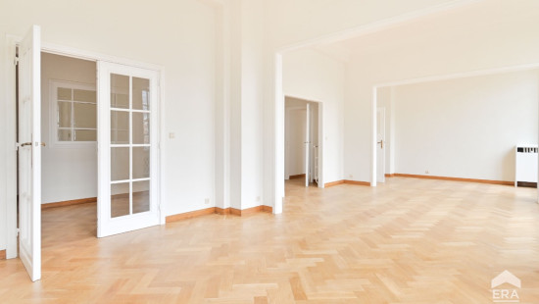
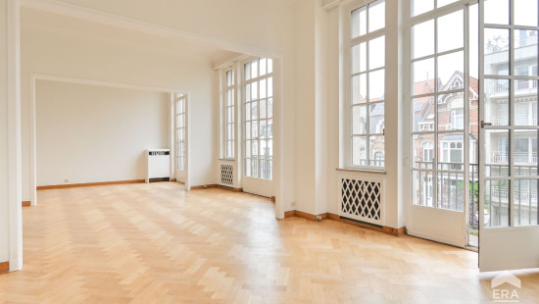
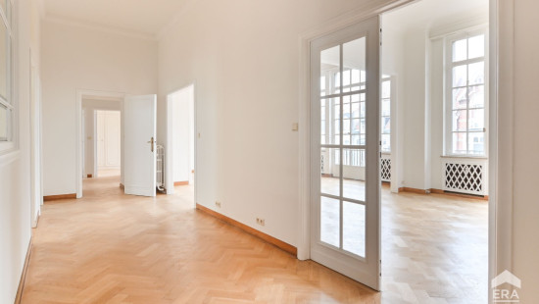
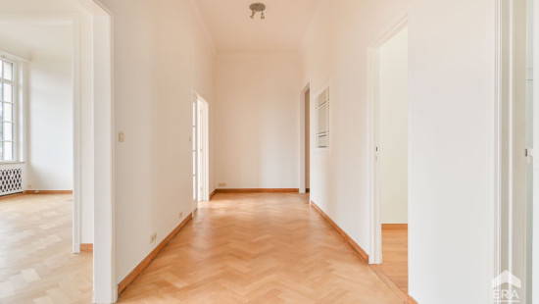
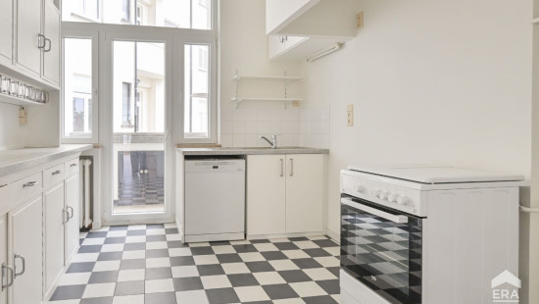
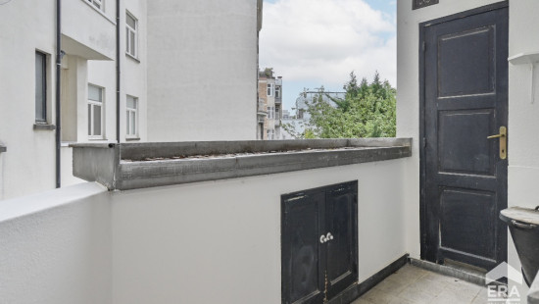
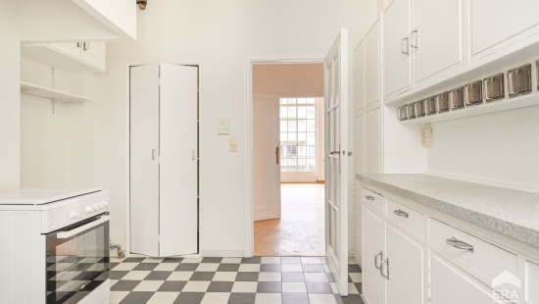
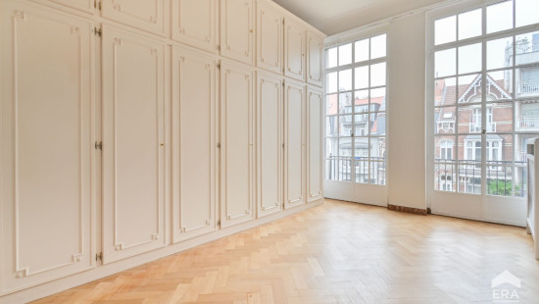
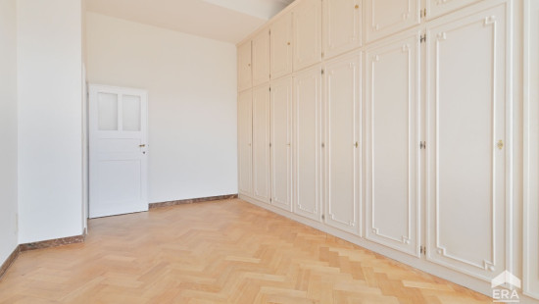
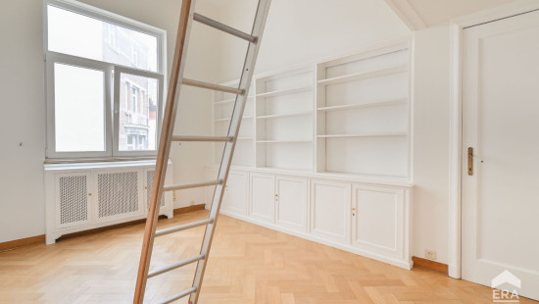
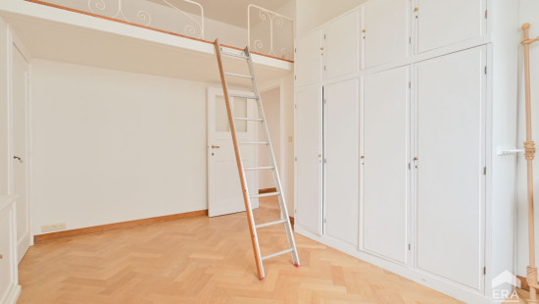
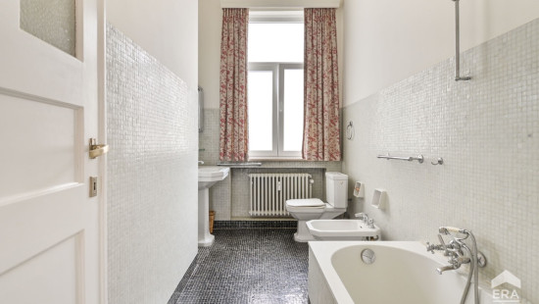
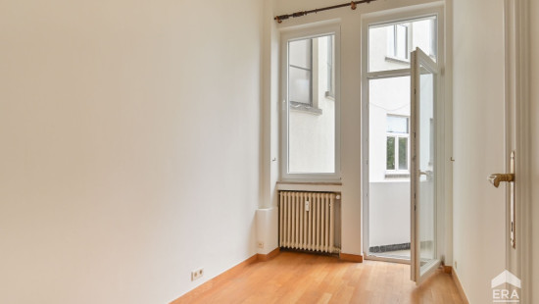
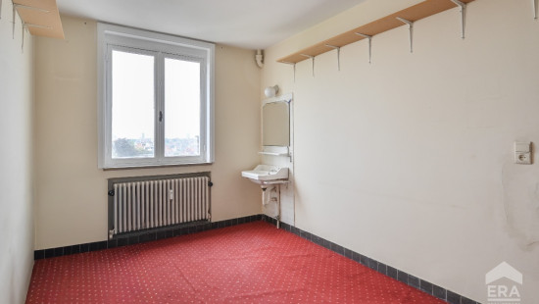
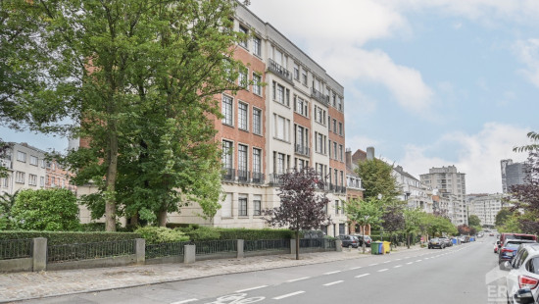
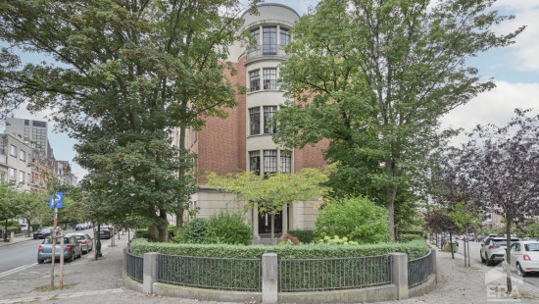
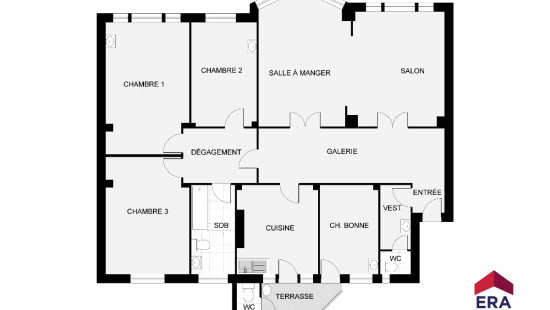
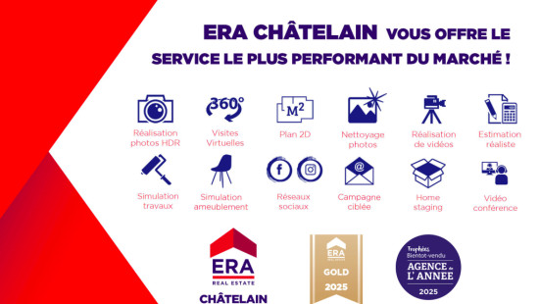
Flat, apartment
Semi-detached
3 bedrooms
1 bathroom(s)
162 m² habitable sp.
1,340 m² ground sp.
Property code: 1429200
Description of the property
Specifications
Characteristics
General
Habitable area (m²)
162.00m²
Soil area (m²)
1340.00m²
Surface type
Brut
Surroundings
Commercial district
Near school
Close to public transport
Taxable income
€2161,00
Heating
Heating type
Collective heating / Communal heating
Heating elements
Radiators with thermostatic valve
Heating material
Gas
Miscellaneous
Joinery
Double glazing
Steel
Isolation
Roof
Mouldings
Warm water
Water heater on central heating
Building
Year built
1938
Floor
1
Amount of floors
4
Miscellaneous
Security door
Lift present
Yes
Details
Bedroom
Bedroom
Bedroom
Bathroom
Kitchen
Living room, lounge
Terrace
Toilet
Toilet
Technical and legal info
General
Protected heritage
No
Recorded inventory of immovable heritage
No
Energy & electricity
Electrical inspection
Inspection report - non-compliant
Utilities
Gas
Electricity
City water
Energy performance certificate
Yes
Energy label
C
Certificate number
20250912-TEST
Calculated specific energy consumption
121
CO2 emission
27.00
Calculated total energy consumption
19587
Planning information
Urban Planning Obligation
No
In Inventory of Unexploited Business Premises
No
Subject of a Redesignation Plan
No
Subdivision Permit Issued
No
Pre-emptive Right to Spatial Planning
No
Renovation Obligation
Niet van toepassing/Non-applicable
In water sensetive area
Niet van toepassing/Non-applicable
Close
