
Luxurious energy-efficient villa with forest view.
€ 1 200 000
Play video
Visit on 06/12 from 11:00 to 12:00
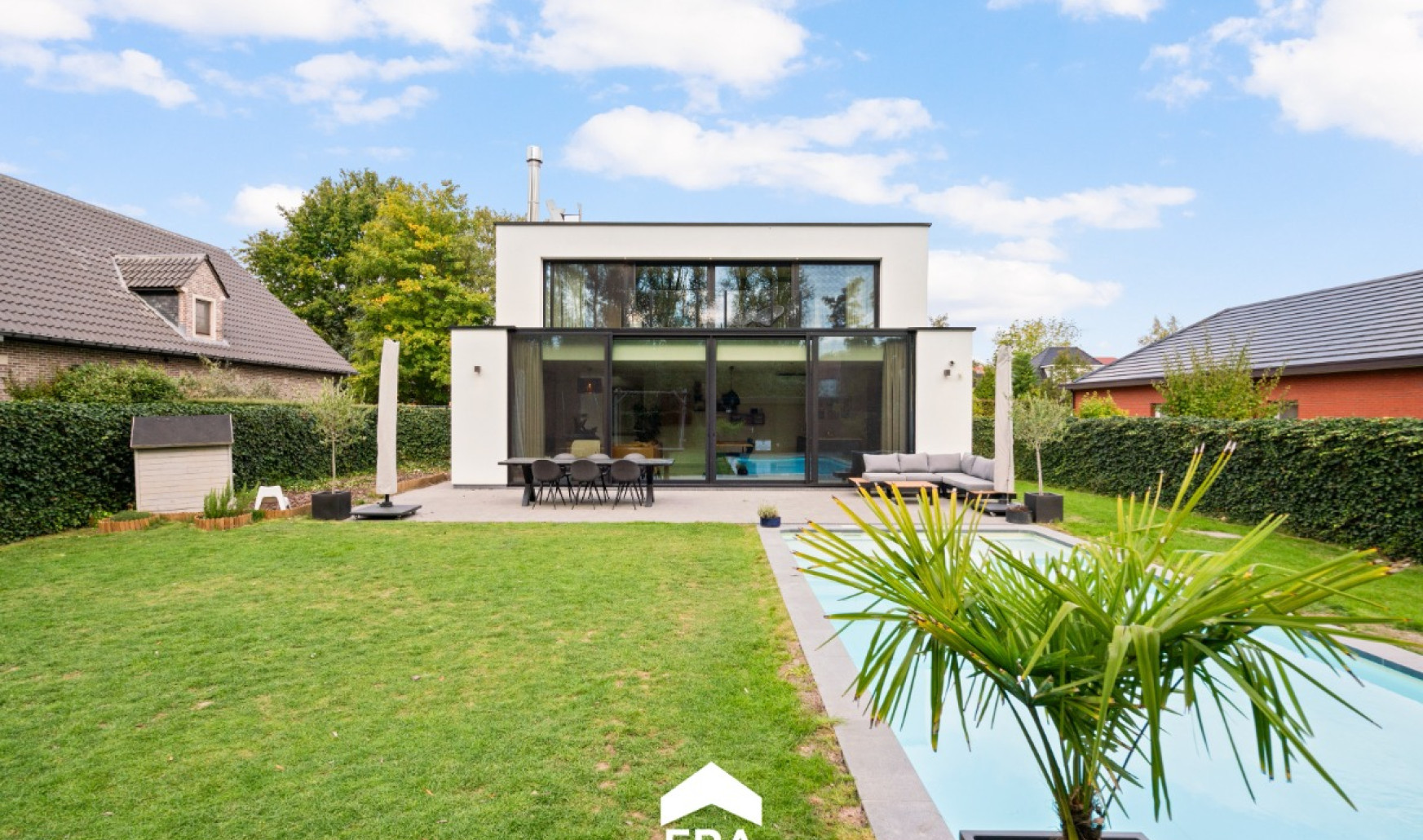
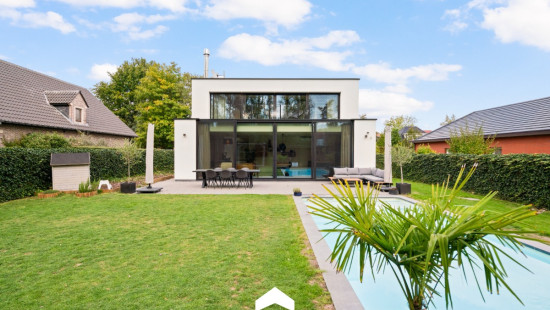
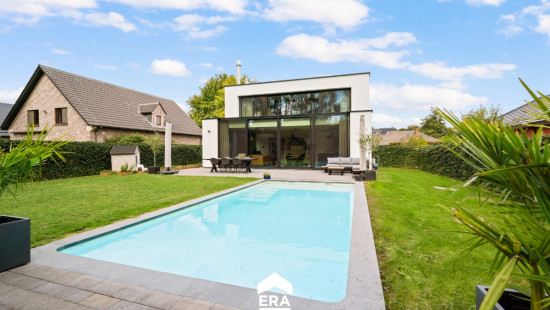
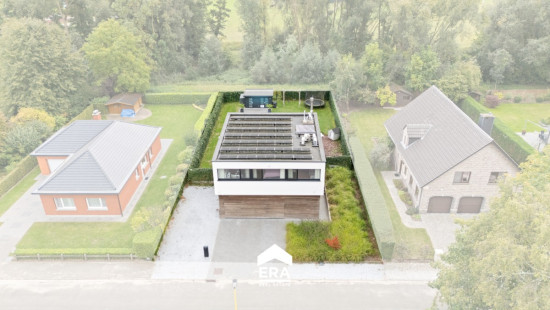
Show +25 photo(s)
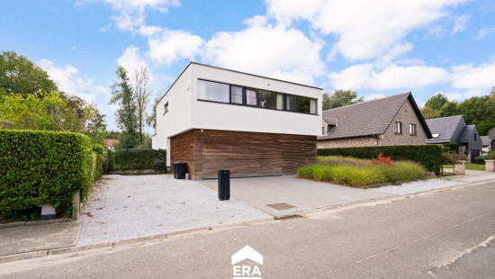
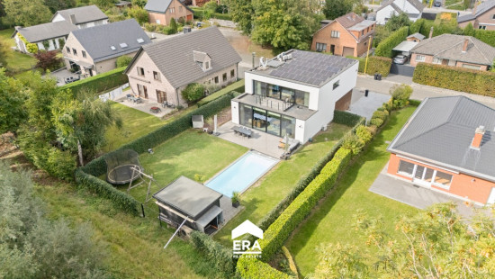
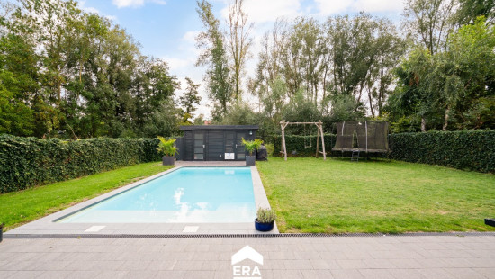
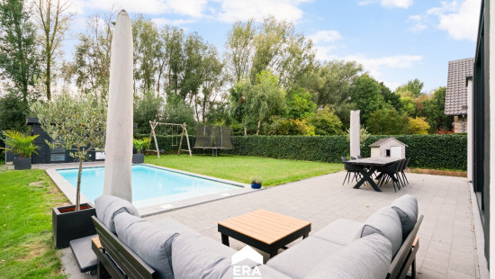
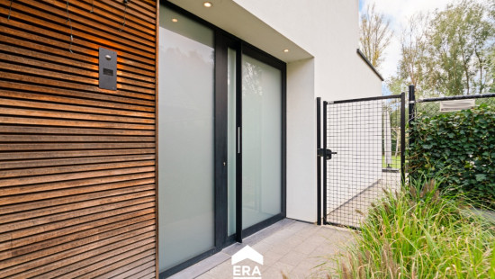
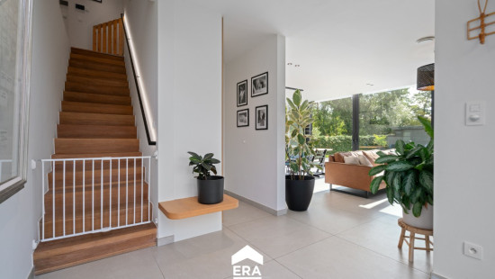
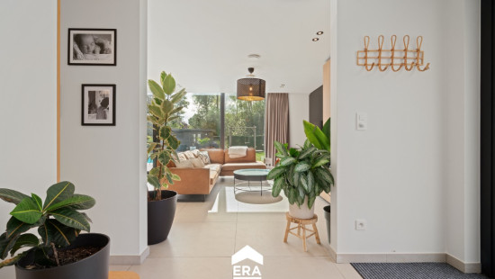
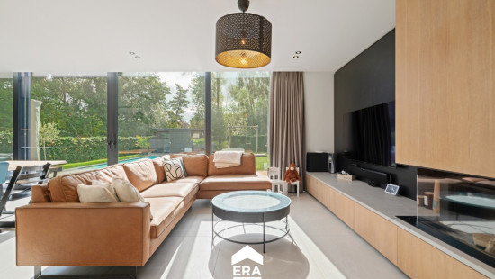
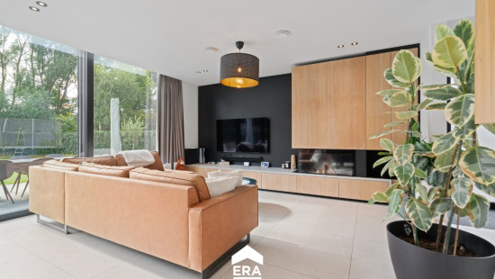
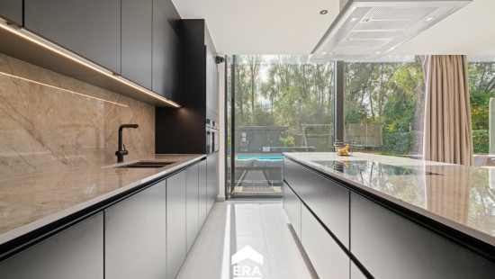
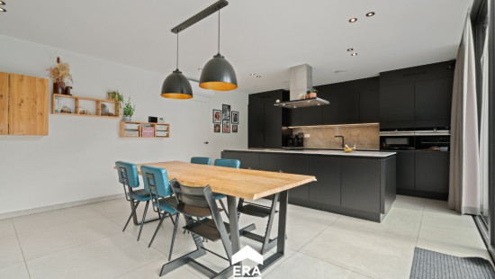
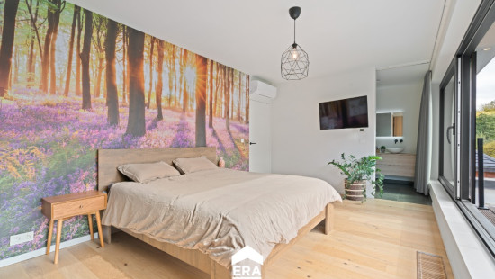
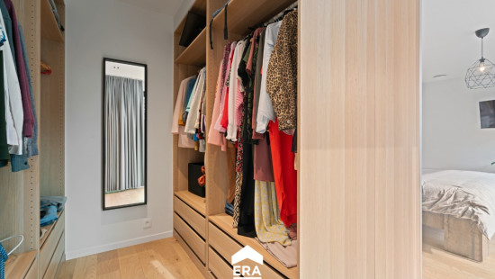
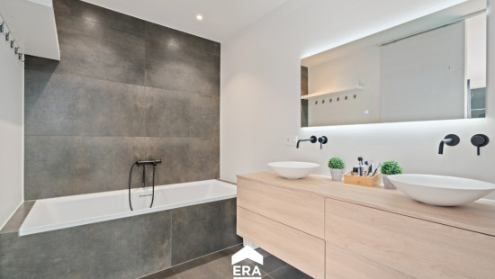
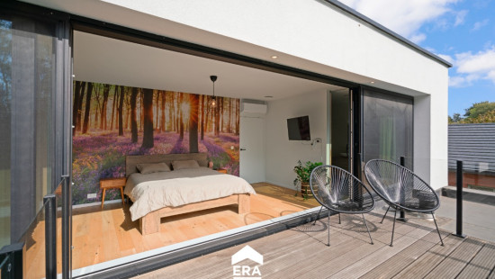
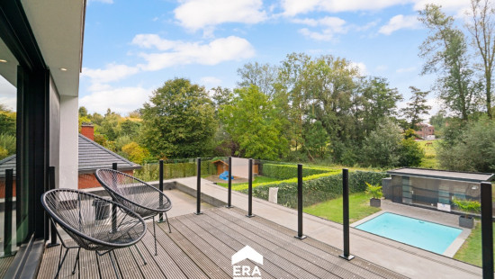
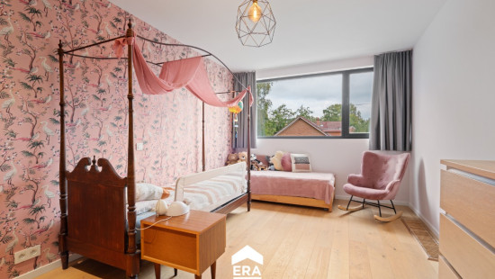
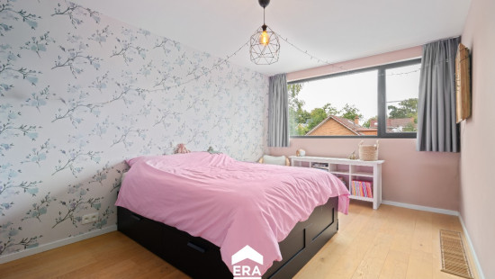
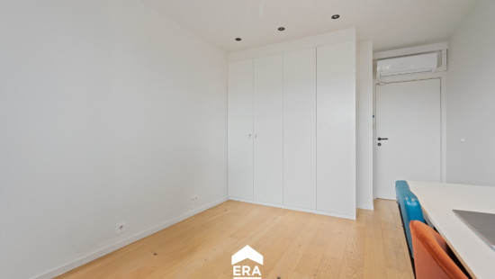
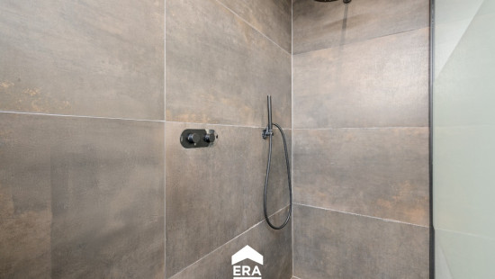
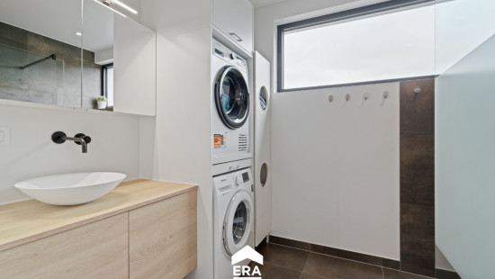
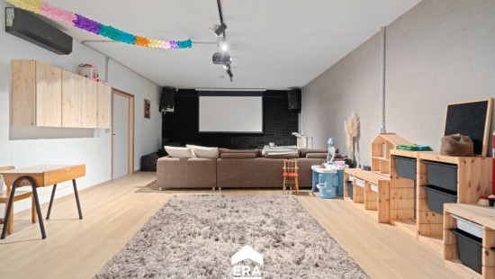
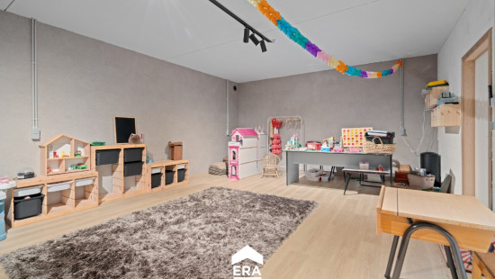
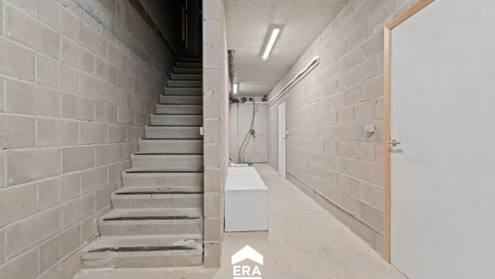
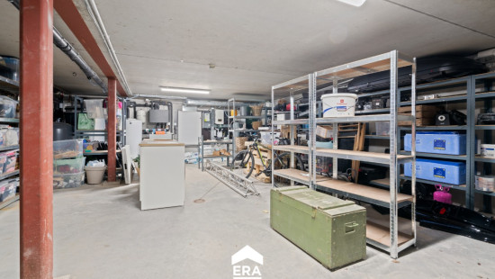
House
Detached / open construction
4 bedrooms
2 bathroom(s)
330 m² habitable sp.
800 m² ground sp.
A
Property code: 1409557
Description of the property
Specifications
Characteristics
General
Habitable area (m²)
330.00m²
Soil area (m²)
800.00m²
Width surface (m)
20.00m
Surface type
Brut
Plot orientation
South
Orientation frontage
North
Surroundings
Green surroundings
Residential
Rural
Forest/Park
Taxable income
€3088,00
Heating
Heating type
Central heating
Heating elements
Built-in fireplace
Underfloor heating
Heating material
Heat pump (geothermal)
Miscellaneous
Joinery
Aluminium
Triple glazing
Isolation
Floor slab
Glazing
Façade insulation
Roof insulation
Warm water
Heat pump
Building
Year built
2019
Miscellaneous
Air conditioning
Alarm
Video surveillance
Videophone
Ventilation
Construction method: Traditional masonry
Lift present
No
Solar panels
Solar panels
Solar panels present - Included in the price
Total yearly capacity
9000.00
Details
Entrance hall
Toilet
Living room, lounge
Kitchen
Storage
Garage
Night hall
Bedroom
Bathroom
Terrace
Bathroom
Bedroom
Bedroom
Bedroom
Multi-purpose room
Basement
Garden
Technical and legal info
General
Protected heritage
No
Recorded inventory of immovable heritage
No
Energy & electricity
Electrical inspection
Inspection report - compliant
Utilities
Electricity
Septic tank
Rainwater well
Sewer system connection
Cable distribution
Photovoltaic panels
City water
3-phase
Water softener
Energy label
A
Certificate number
23025-G-DBA_2017031876/EP12862/A001/D01/SD001
Calculated specific energy consumption
15
Planning information
Urban Planning Permit
Permit issued
Urban Planning Obligation
Yes
In Inventory of Unexploited Business Premises
No
Subject of a Redesignation Plan
No
Summons
Geen rechterlijke herstelmaatregel of bestuurlijke maatregel opgelegd
Subdivision Permit Issued
No
Pre-emptive Right to Spatial Planning
No
Urban destination
Bosgebied;Woongebied
P(arcel) Score
klasse D
G(building) Score
klasse D
Renovation Obligation
Niet van toepassing/Non-applicable
In water sensetive area
Niet van toepassing/Non-applicable


Visit during the Open House Day
Visit the ERA OPEN HOUSE DAY and enjoy our ‘fast lane experience’! Registration is not required, but it allows us to better inform you before and during your visit.
Close

