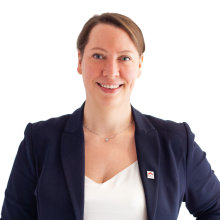
VILLA TO RENOVATE – OR REBUILD!
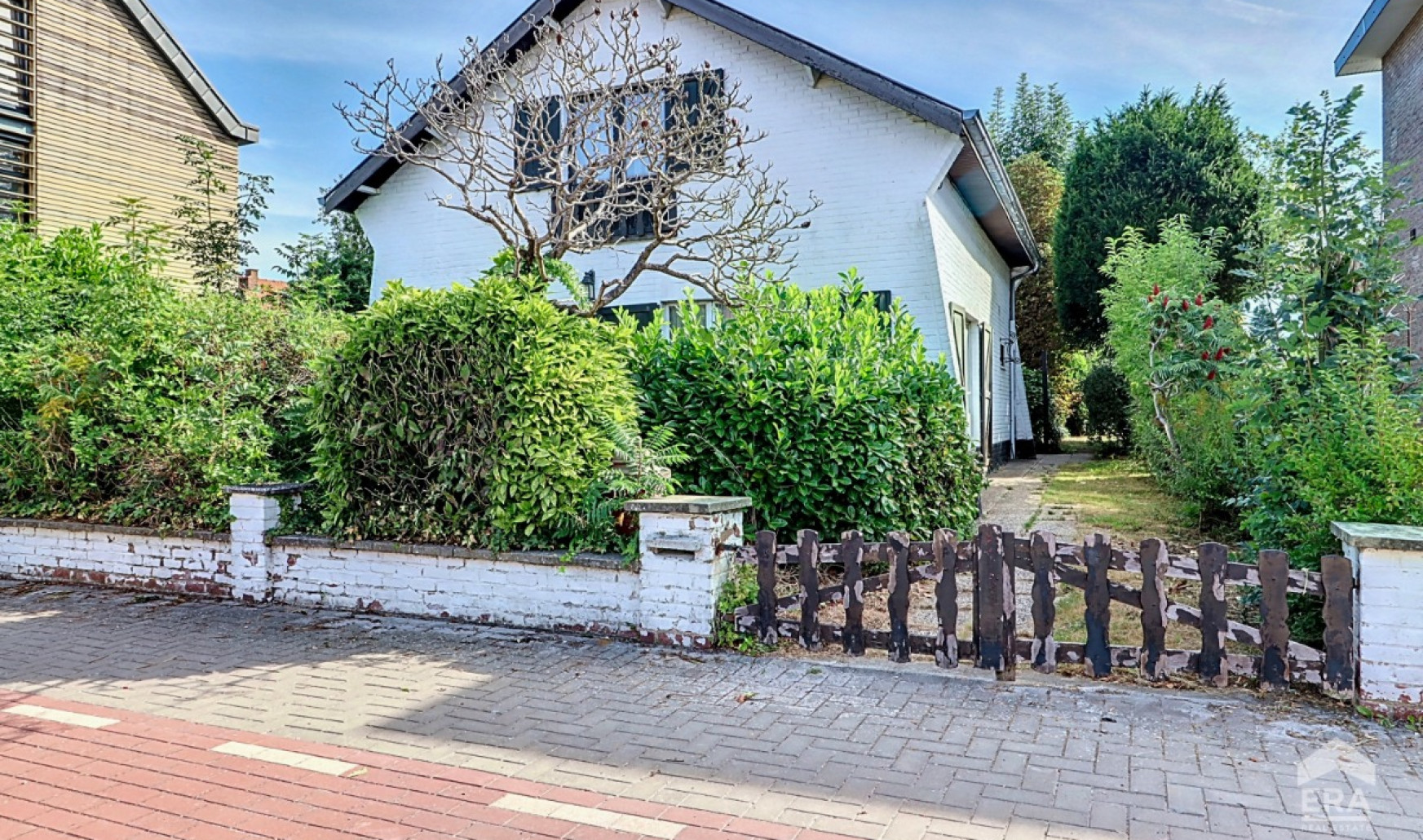
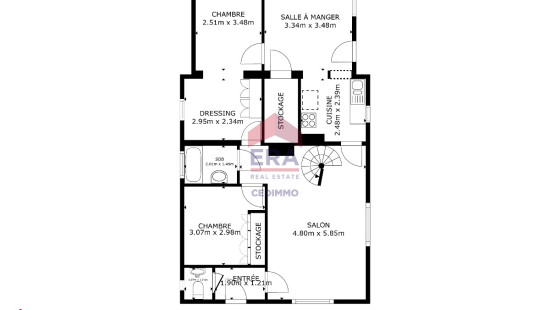
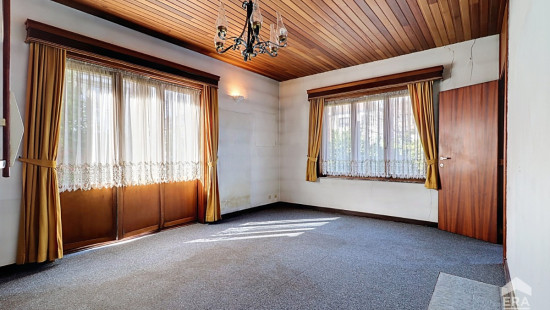
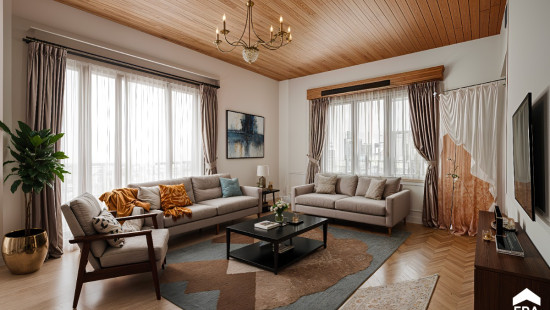
Show +26 photo(s)
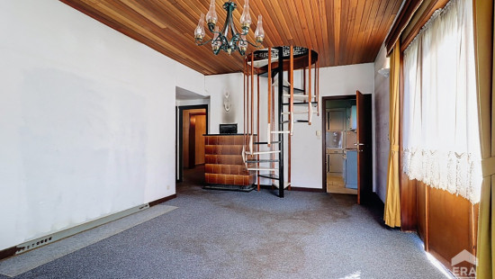
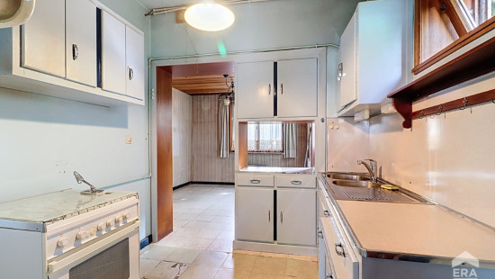
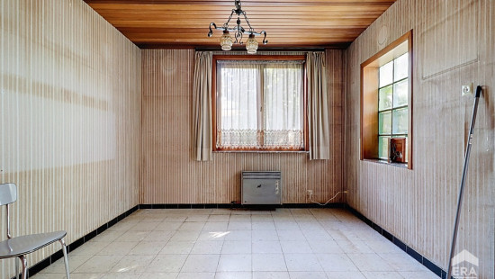
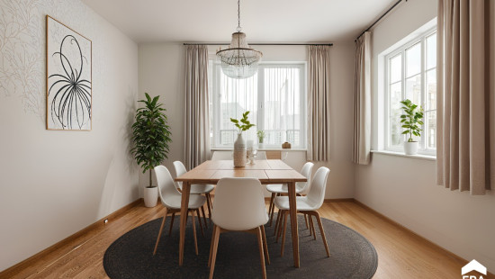
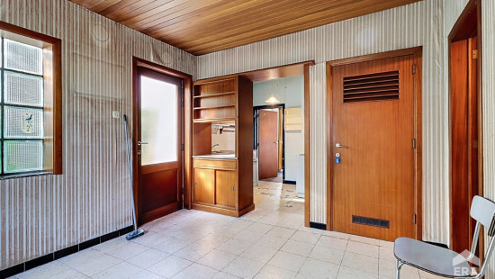
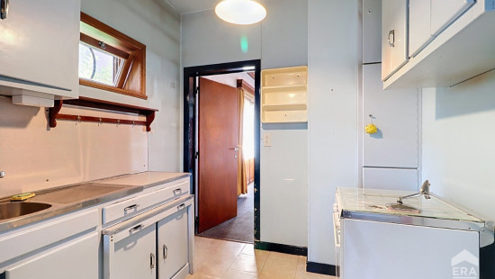
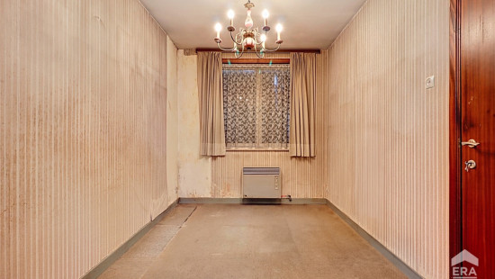
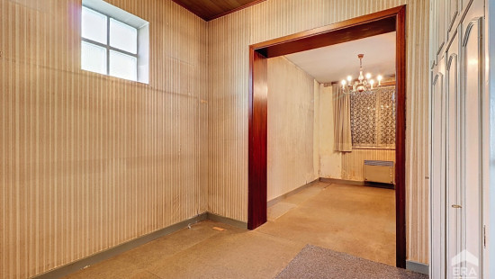
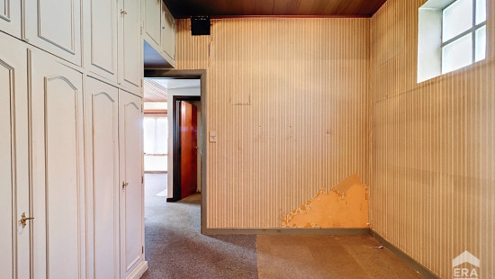
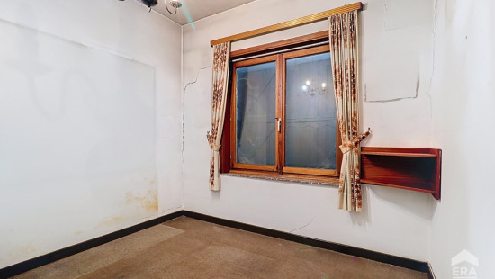
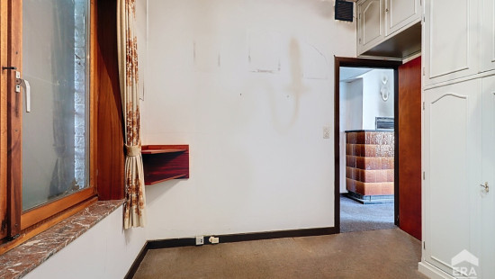
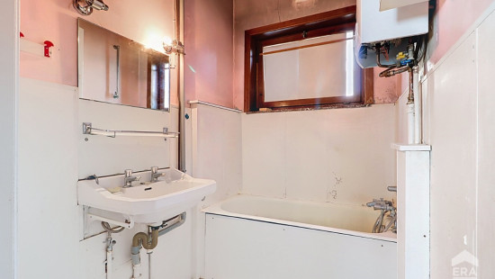
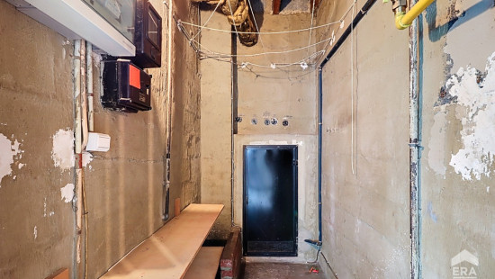
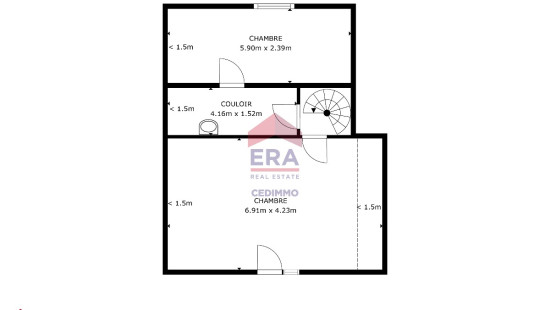
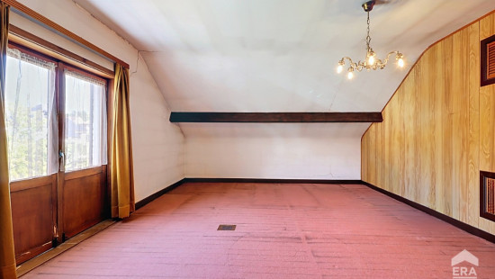
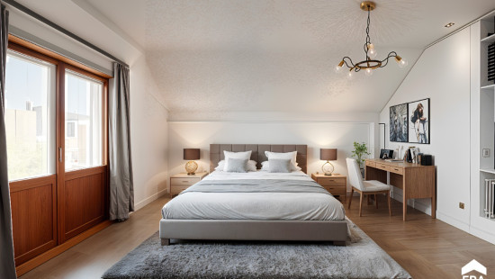
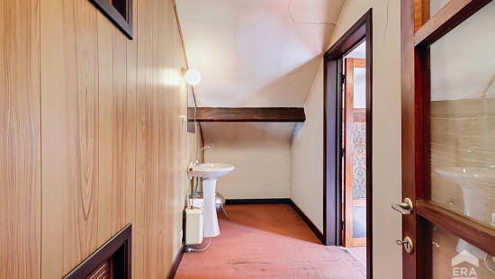
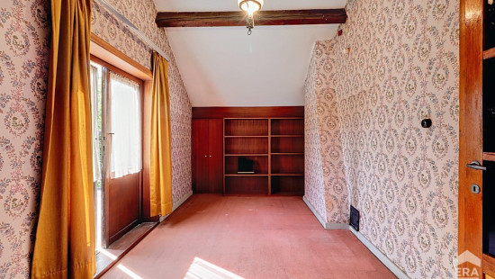
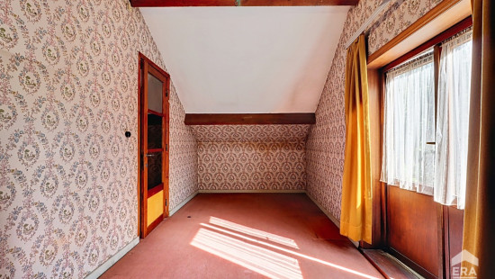
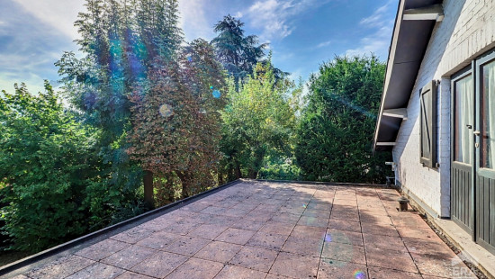
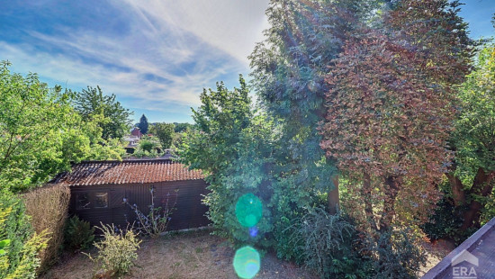
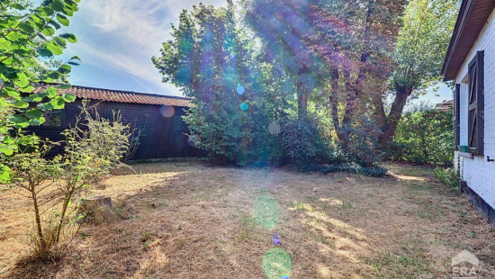
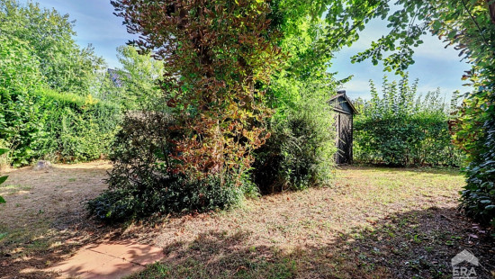
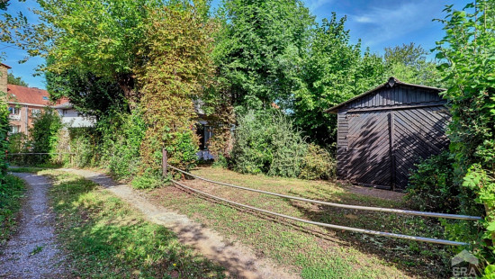
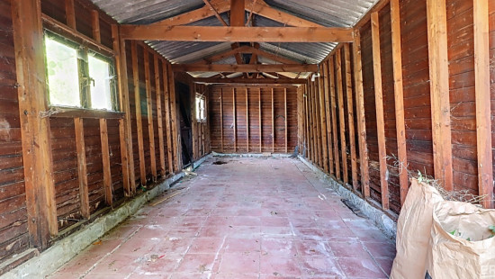
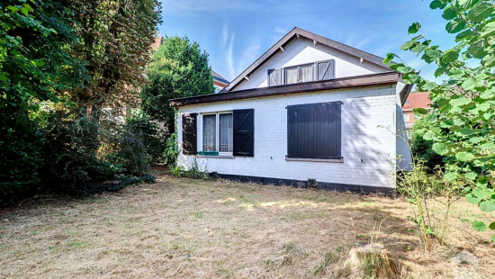
House
Detached / open construction
3 bedrooms (4 possible)
1 bathroom(s)
97 m² habitable sp.
452 m² ground sp.
G
Property code: 1418194
Description of the property
Specifications
Characteristics
General
Habitable area (m²)
97.00m²
Soil area (m²)
452.00m²
Built area (m²)
115.00m²
Surface type
Net
Surroundings
Residential
Heating
Heating type
Central heating
Heating elements
Compressed air
Heating material
Gas
Miscellaneous
Joinery
Wood
Single glazing
Double glazing
Isolation
Detailed information on request
Warm water
Electric boiler
Building
Year built
1962
Lift present
No
Details
Living room, lounge
Kitchen
Pantry
Dining room
Bedroom
Bedroom
Bathroom
Storage
Entrance hall
Bedroom
Toilet
Attic
Garden
Garage
Technical and legal info
General
Protected heritage
No
Recorded inventory of immovable heritage
No
Energy & electricity
Electrical inspection
Inspection report pending
Utilities
Gas
Electricity
Sewer system connection
City water
Energy performance certificate
Yes
Energy label
G
E-level
G
Certificate number
20250312012861
Planning information
Urban Planning Permit
Permit issued
Urban Planning Obligation
No
In Inventory of Unexploited Business Premises
No
Subject of a Redesignation Plan
No
Subdivision Permit Issued
No
Pre-emptive Right to Spatial Planning
No
Urban destination
La zone d'habitat
Flood Area
Property not located in a flood plain/area
Renovation Obligation
Niet van toepassing/Non-applicable
In water sensetive area
Niet van toepassing/Non-applicable
Close
