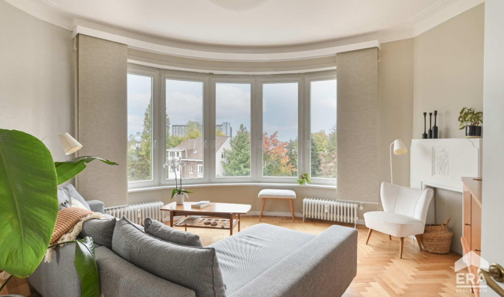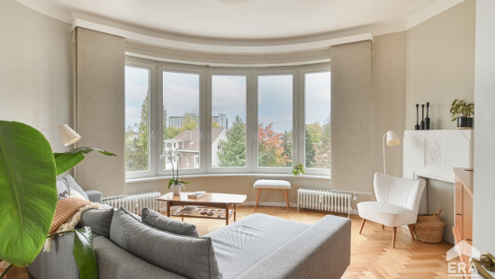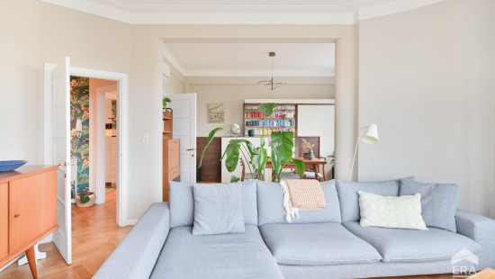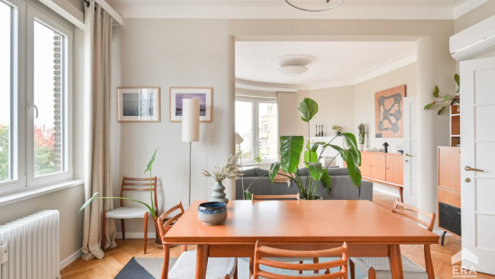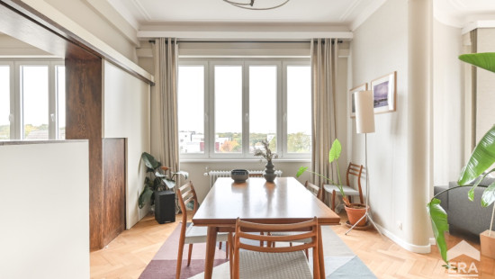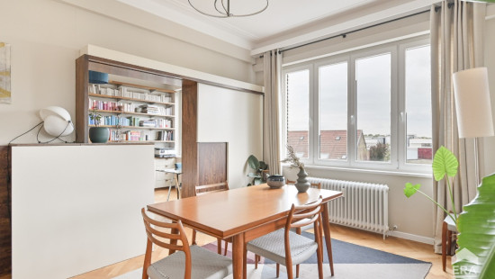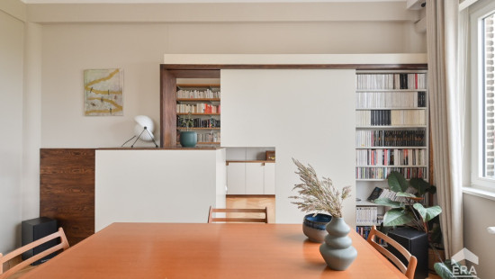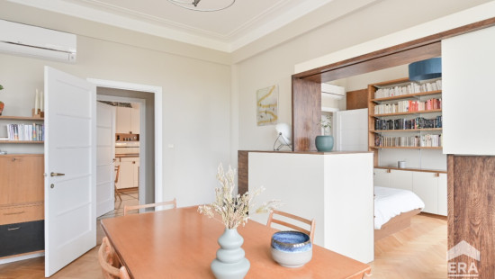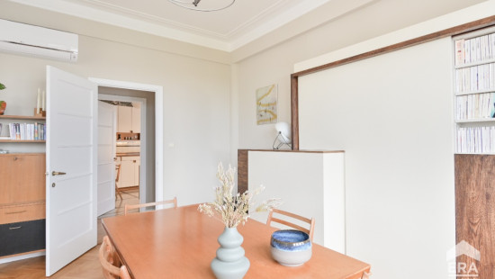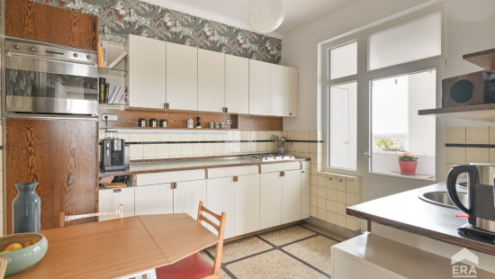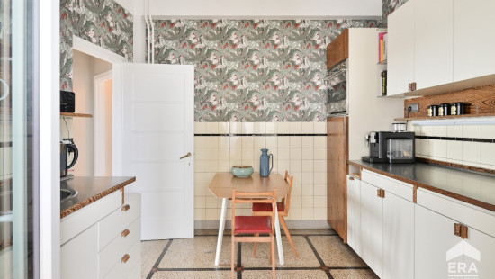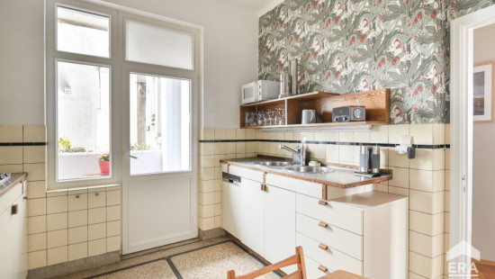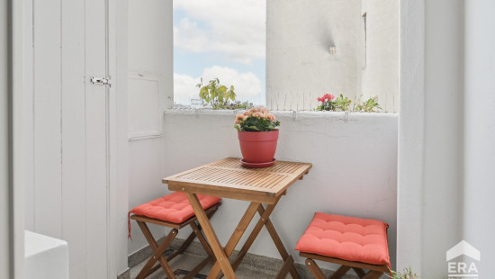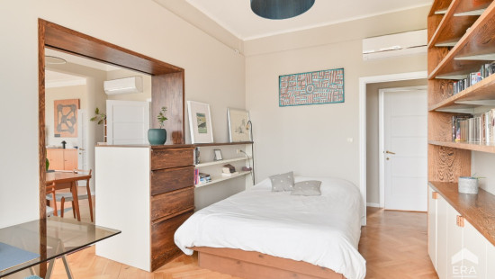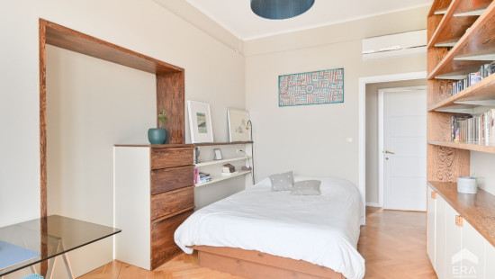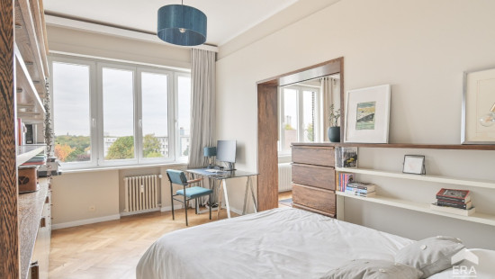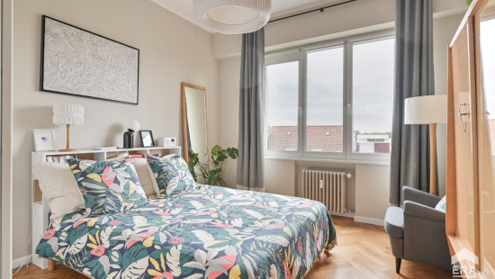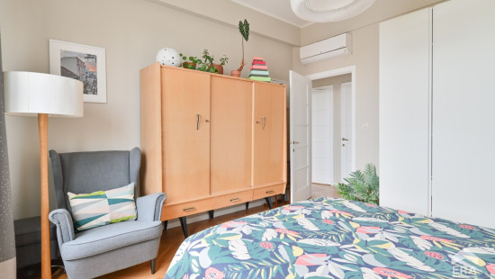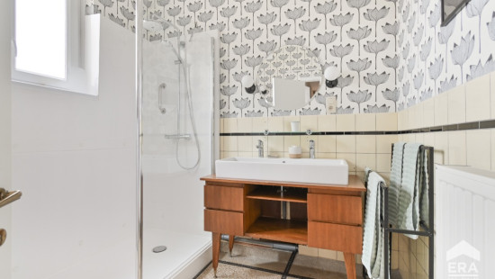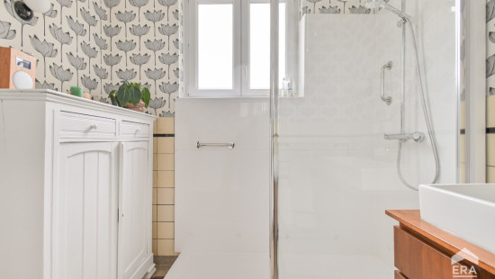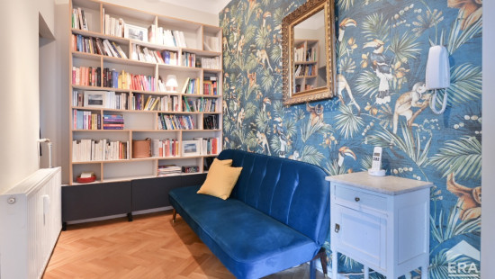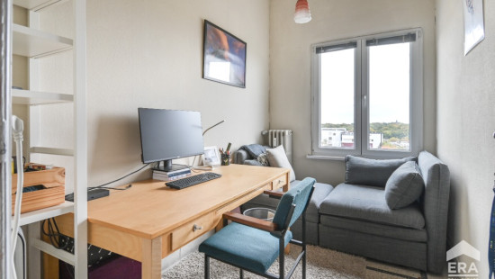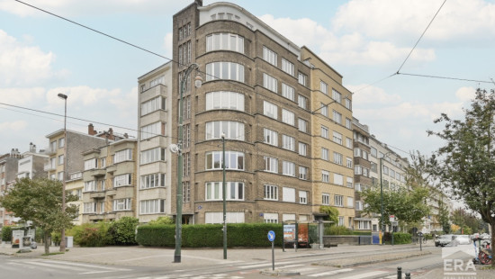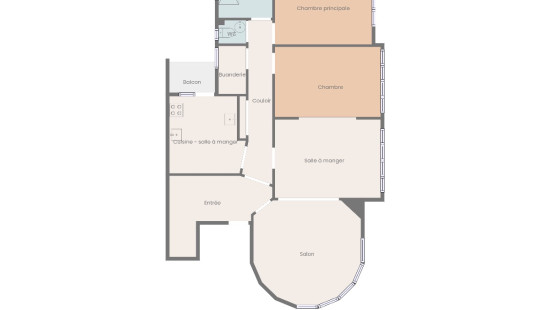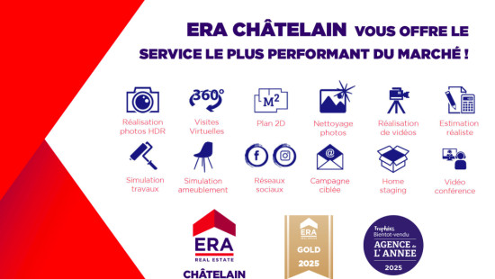
Flat, apartment
2 facades / enclosed building
2 bedrooms
1 bathroom(s)
121 m² habitable sp.
329 m² ground sp.
Property code: 1426871
Description of the property
Specifications
Characteristics
General
Habitable area (m²)
121.00m²
Soil area (m²)
329.00m²
Surface type
Brut
Surroundings
Commercial district
Near school
Close to public transport
Near park
Forest/Park
Comfort guarantee
Basic
Description of common charges
Charges fixe + provision chauffage et eau chaude
Heating
Heating type
Collective heating / Communal heating
Heating elements
Radiators with digital calorimeters
Heating material
Gas
Miscellaneous
Joinery
Double glazing
Isolation
Glazing
Mouldings
Wall
Warm water
Water heater on central heating
Building
Year built
1938
Floor
5
Amount of floors
7
Miscellaneous
Security door
Intercom
Lift present
Yes
Details
Bedroom
Bedroom
Office
Dining room
Living room, lounge
Night hall
Entrance hall
Kitchen
Terrace
Laundry area
Toilet
Bathroom
Garage
Basement
Technical and legal info
General
Protected heritage
No
Recorded inventory of immovable heritage
No
Energy & electricity
Electrical inspection
Inspection report - compliant
Utilities
Gas
Electricity
Cable distribution
Telephone
Internet
Energy performance certificate
Yes
Energy label
D
Certificate number
20250821-0000724750-01-7
Calculated specific energy consumption
175
CO2 emission
32.00
Calculated total energy consumption
21228
Planning information
Urban Planning Obligation
No
In Inventory of Unexploited Business Premises
No
Subject of a Redesignation Plan
No
Subdivision Permit Issued
No
Pre-emptive Right to Spatial Planning
No
Renovation Obligation
Niet van toepassing/Non-applicable
In water sensetive area
Niet van toepassing/Non-applicable
Close

