
For sale: ready to move in, spacious family home with 4 bedr
Starting from € 299 000
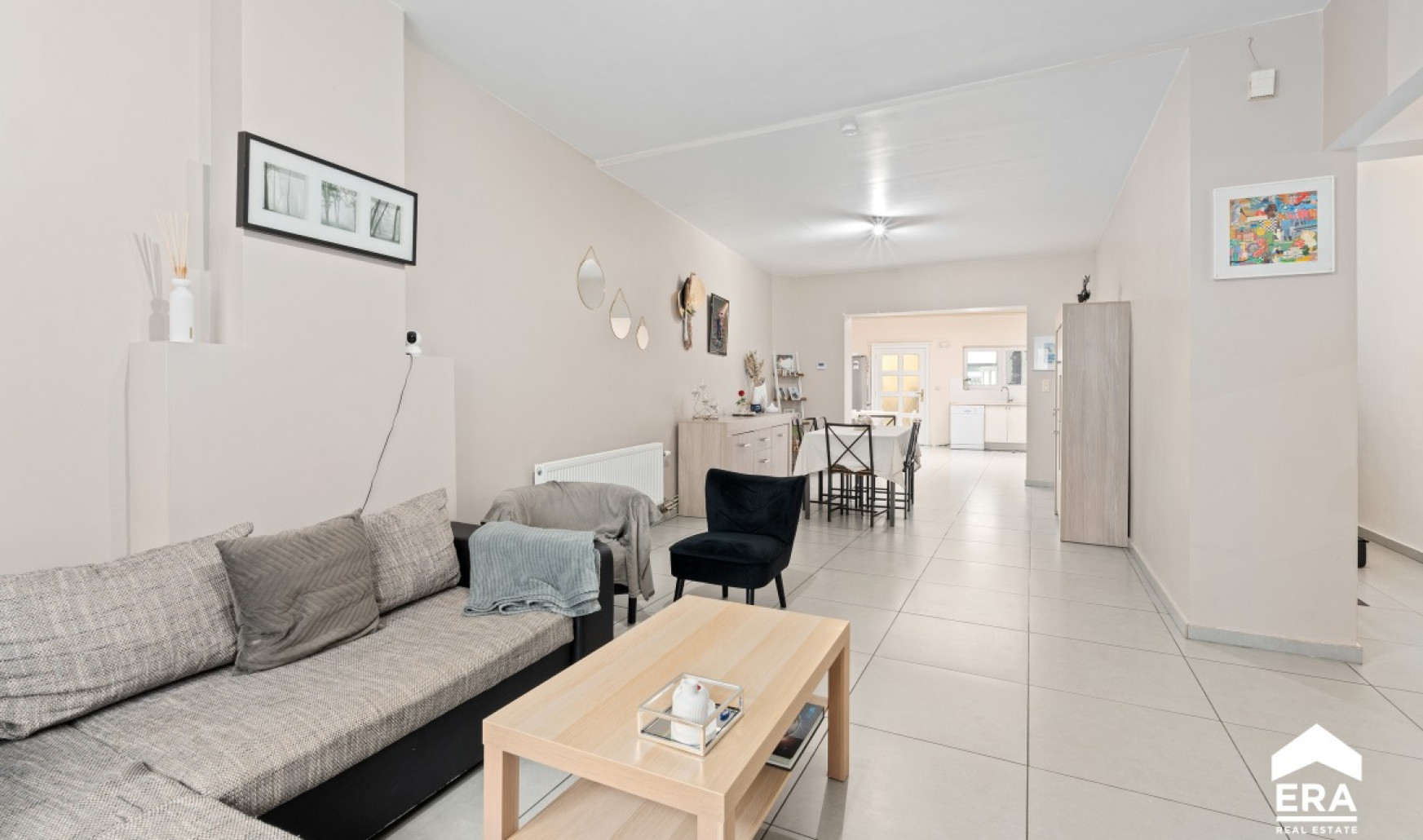
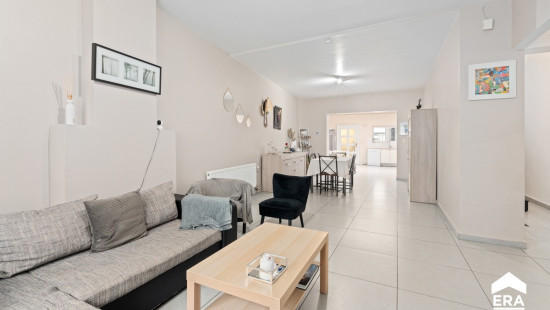
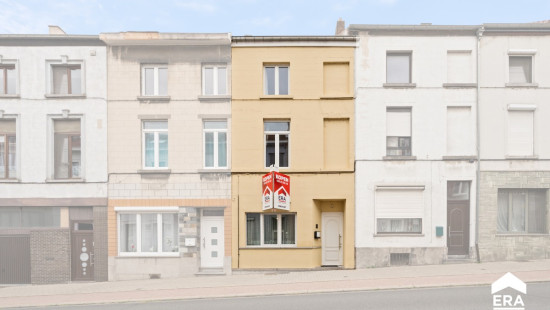
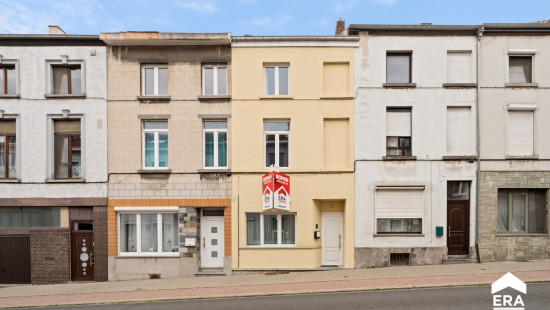
Show +20 photo(s)
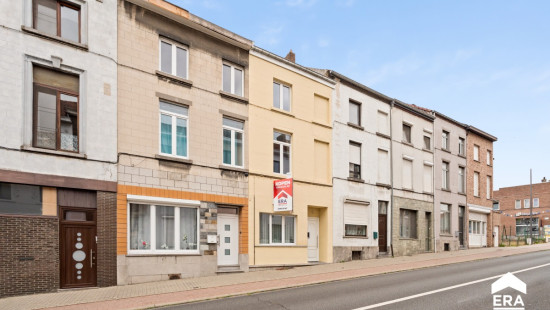
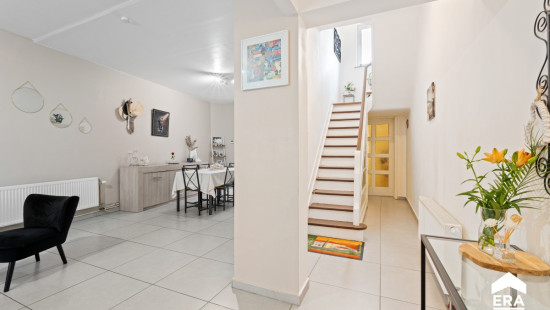
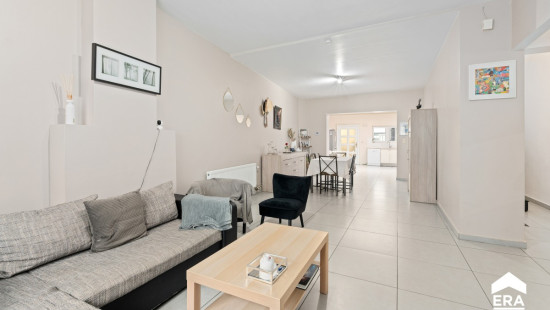
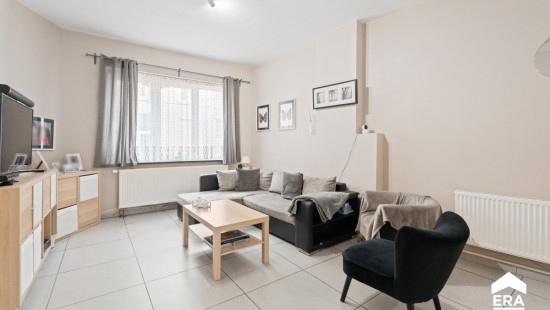
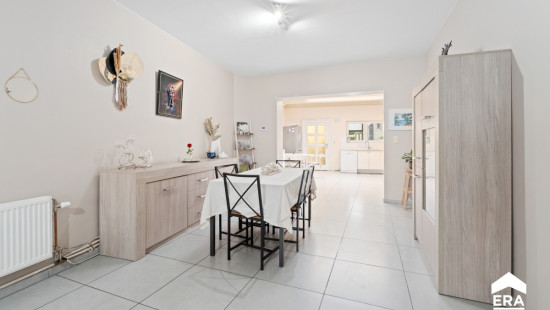
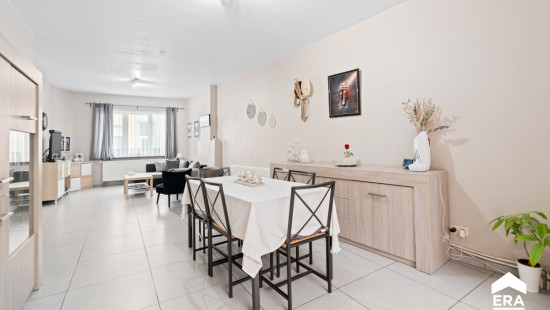
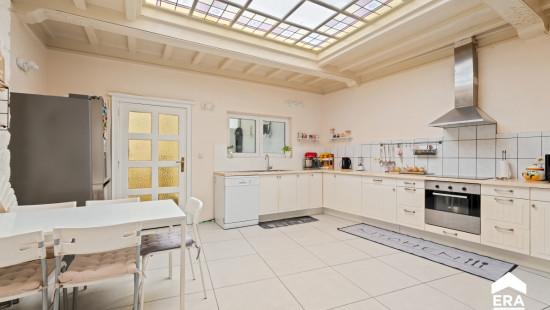
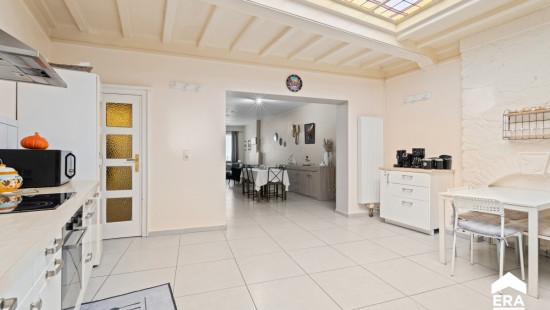
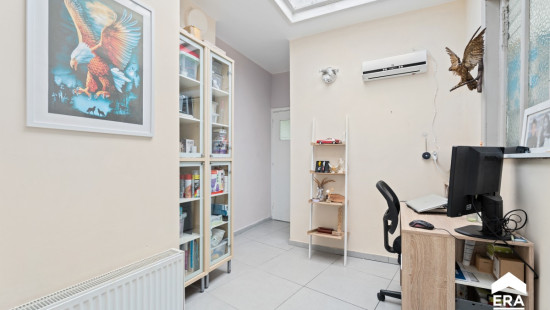
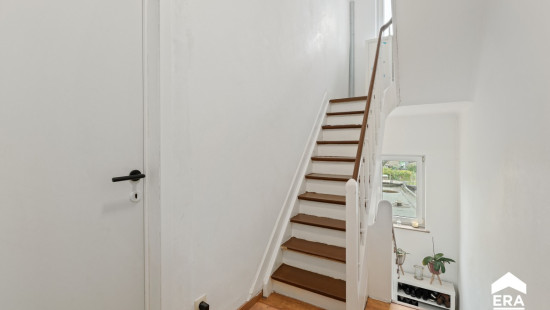
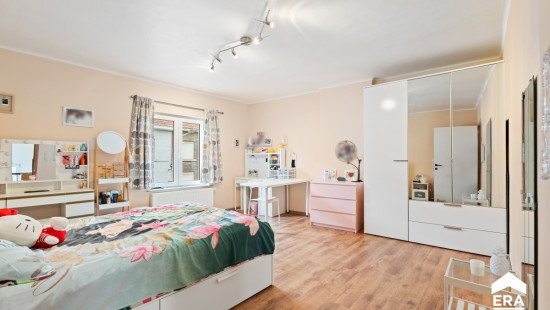
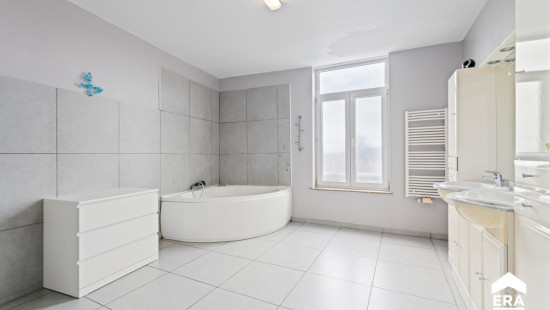
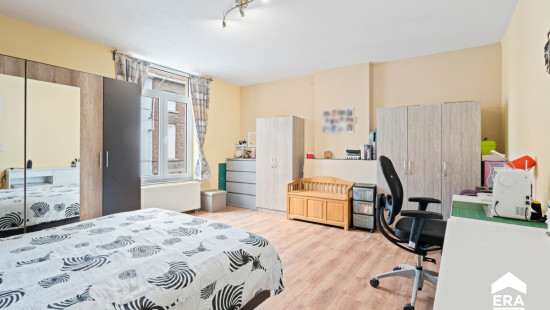
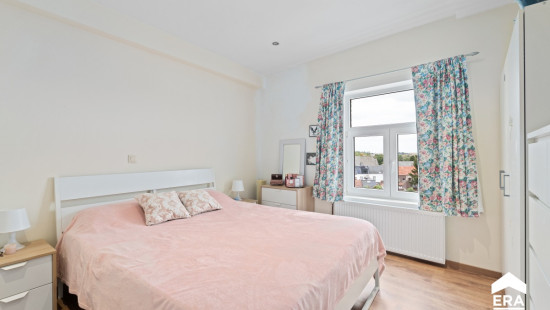
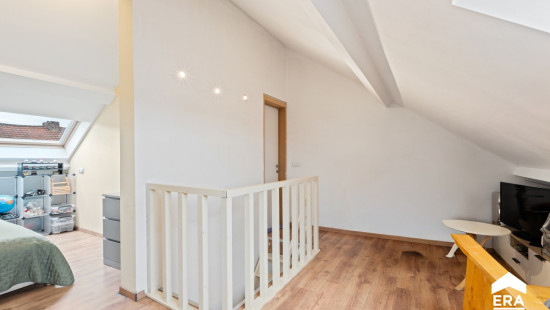
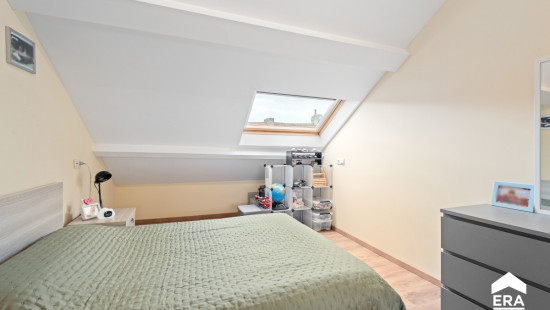
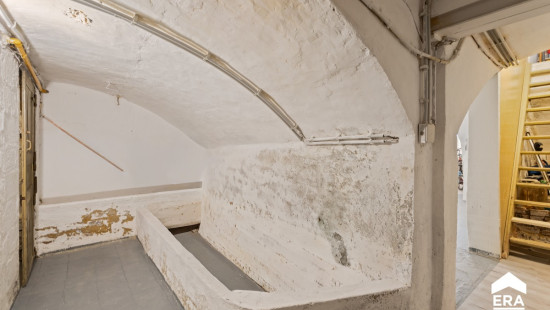
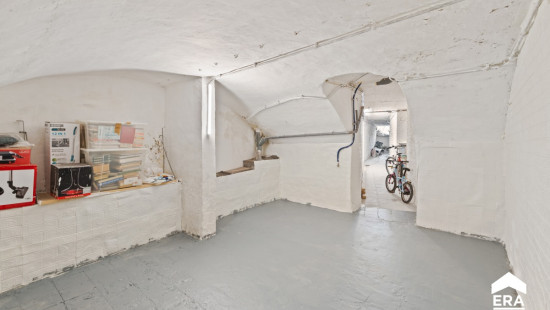
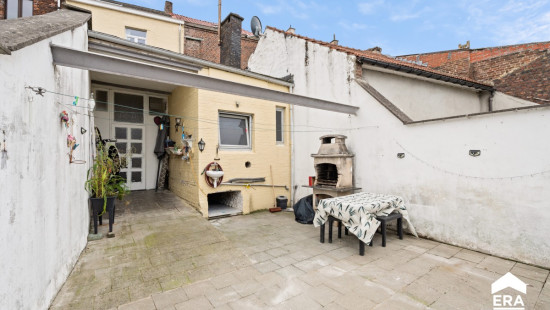
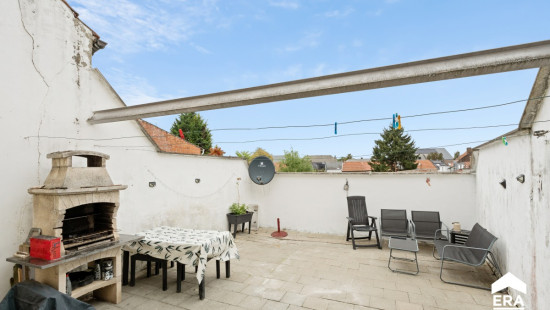
House
2 facades / enclosed building
4 bedrooms
1 bathroom(s)
235 m² habitable sp.
140 m² ground sp.
C
Property code: 1413452
Description of the property
Specifications
Characteristics
General
Habitable area (m²)
235.00m²
Soil area (m²)
140.00m²
Width surface (m)
5.50m
Surface type
Net
Plot orientation
North
Orientation frontage
South
Surroundings
Centre
City outskirts
Near school
Close to public transport
Access roads
Taxable income
€622,00
Comfort guarantee
Basic
Heating
Heating type
Central heating
Heating elements
Radiators
Heating material
Gas
Miscellaneous
Joinery
PVC
Wood
Single glazing
Double glazing
Super-insulating high-efficiency glass
Isolation
Roof
Glazing
Wall
Roof insulation
Warm water
Flow-through system on central heating
Building
Year built
from 1850 to 1874
Lift present
No
Details
Garden
Entrance hall
Living room, lounge
Dining room
Kitchen
Office
Toilet
Storage
Bedroom
Bathroom
Night hall
Bedroom
Bedroom
Night hall
Bedroom
Attic
Basement
Technical and legal info
General
Protected heritage
No
Recorded inventory of immovable heritage
Yes
Energy & electricity
Electrical inspection
Inspection report - compliant
Utilities
Gas
Electricity
Natural gas present in the street
Sewer system connection
Cable distribution
City water
Telephone
Electricity modern
Internet
Water softener
Energy performance certificate
Yes
Energy label
C
Certificate number
20251009-0003701620-RES-1
Calculated specific energy consumption
248
Planning information
Urban Planning Permit
Property built before 1962
Urban Planning Obligation
No
In Inventory of Unexploited Business Premises
No
Subject of a Redesignation Plan
No
Subdivision Permit Issued
No
Pre-emptive Right to Spatial Planning
No
Urban destination
Residential area
Flood Area
Property not located in a flood plain/area
P(arcel) Score
klasse D
G(building) Score
klasse D
Renovation Obligation
Niet van toepassing/Non-applicable
In water sensetive area
Niet van toepassing/Non-applicable
Close
