
2-bedroom flat in the heart of Liège
Starting from € 199 000
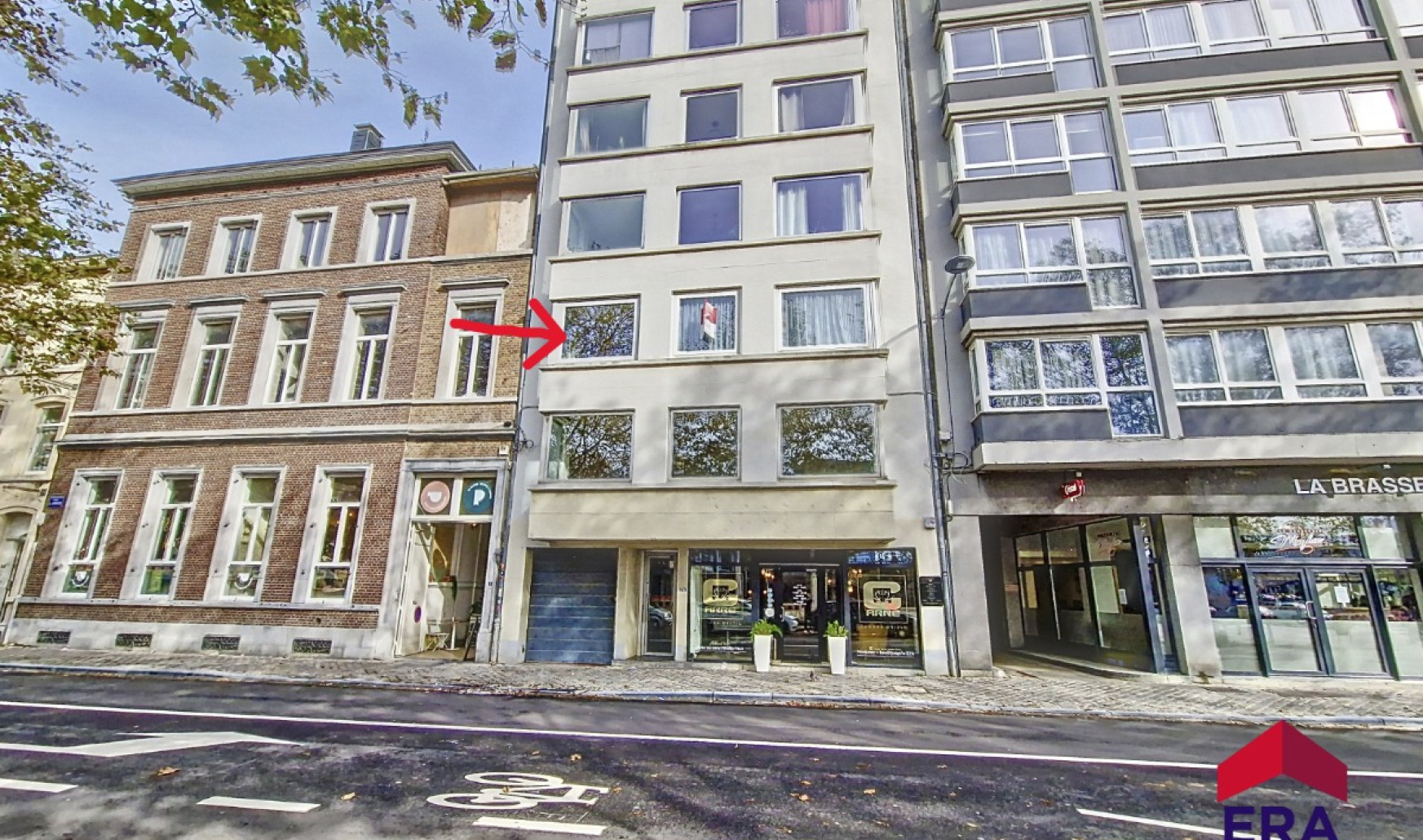
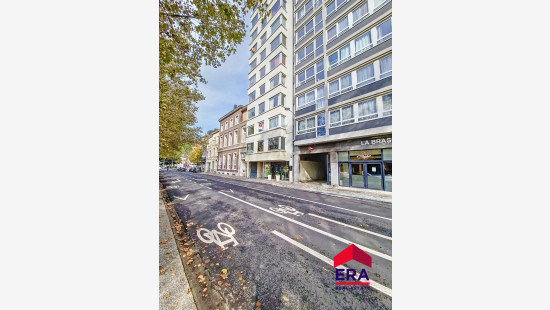
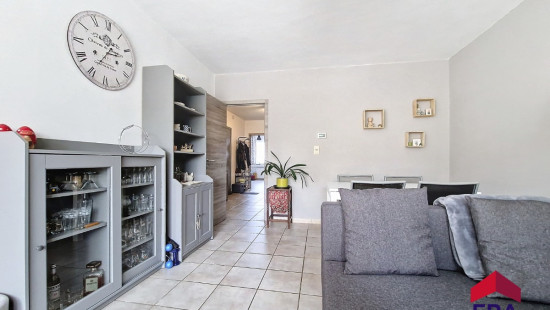
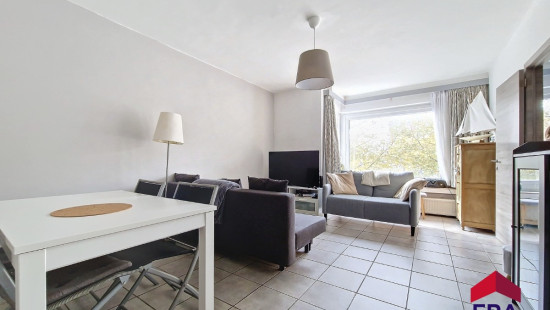
Show +21 photo(s)
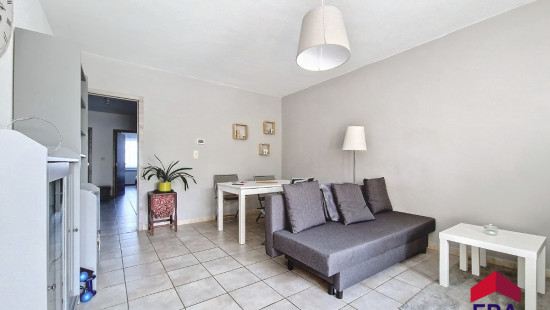
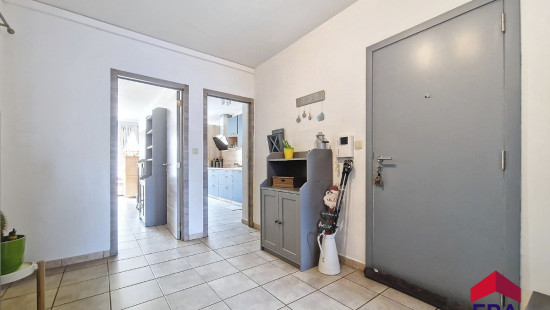
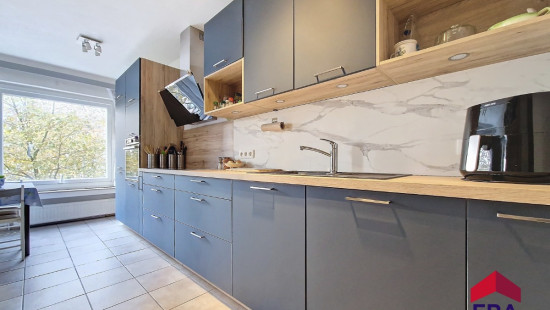
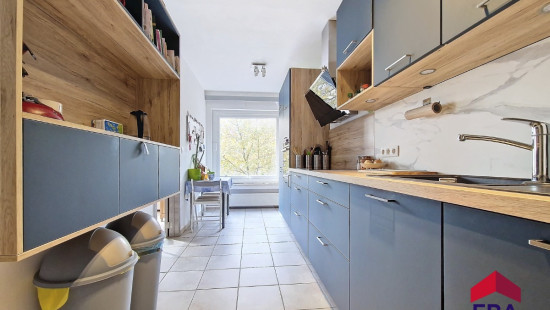
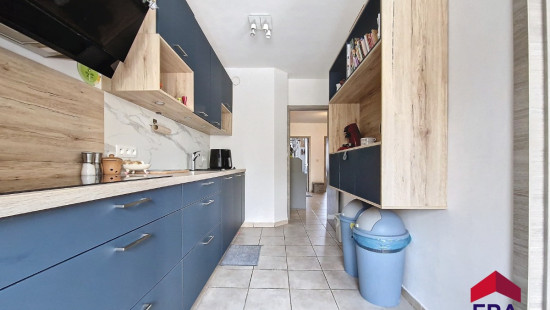
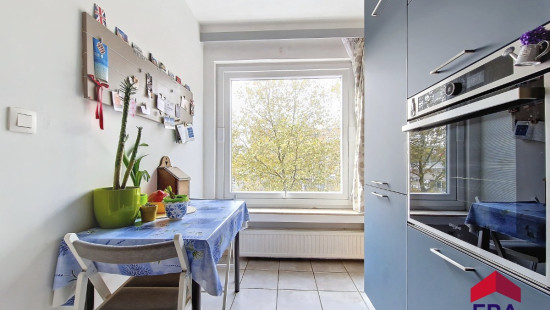
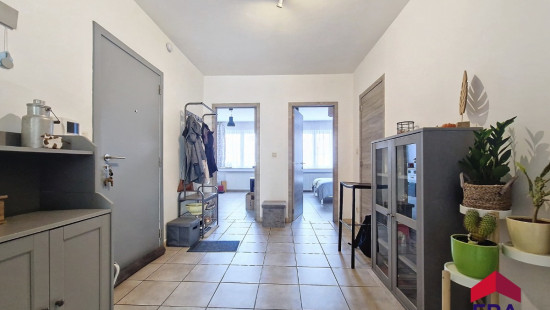
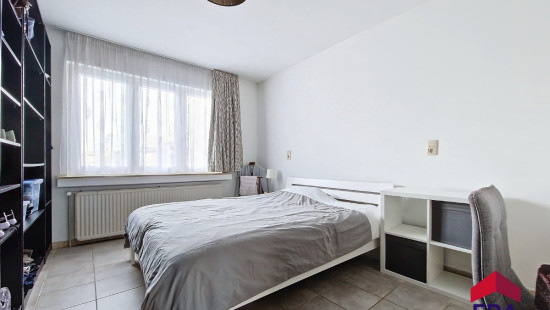
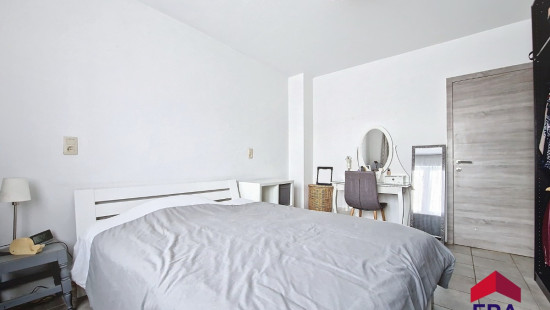
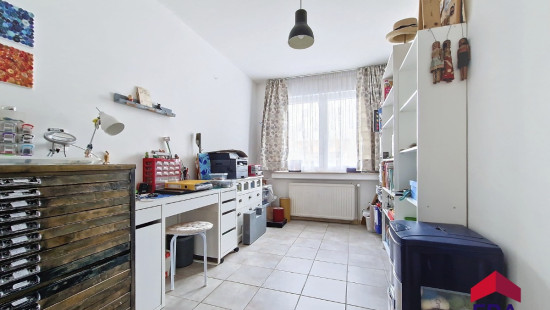
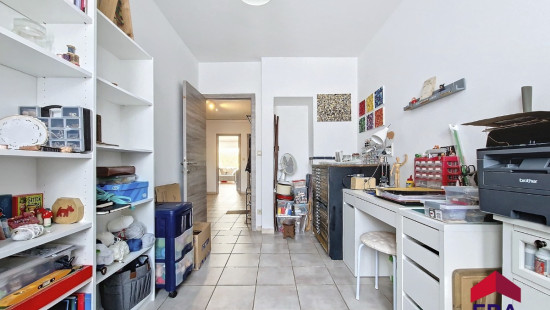
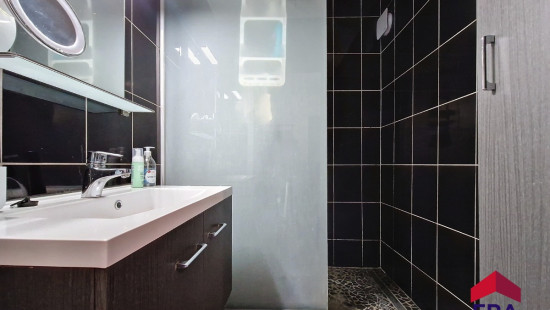
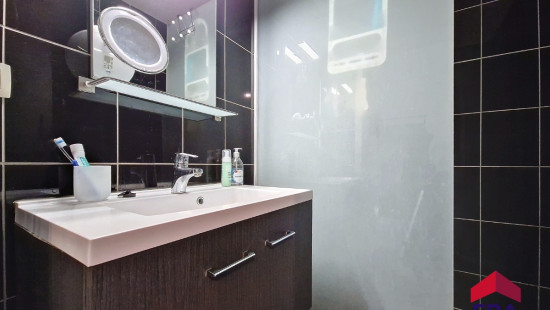
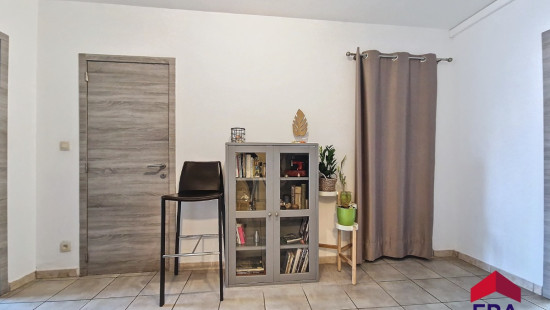
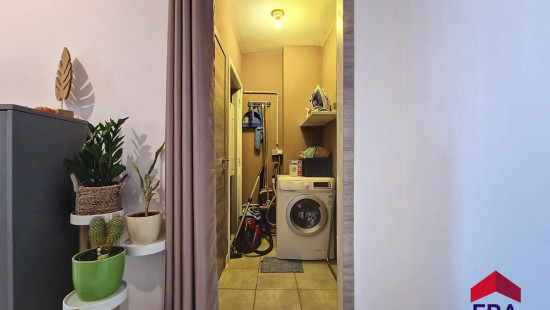
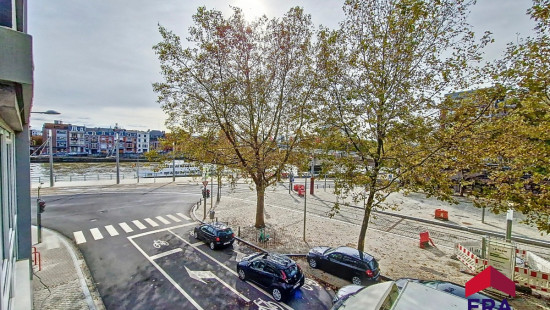
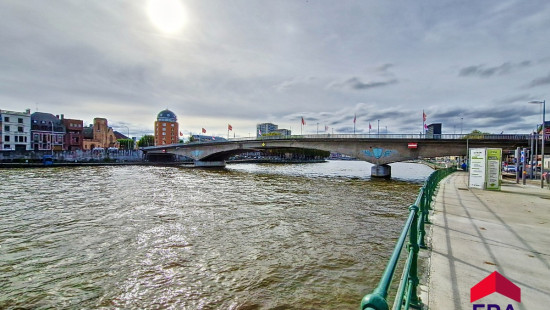
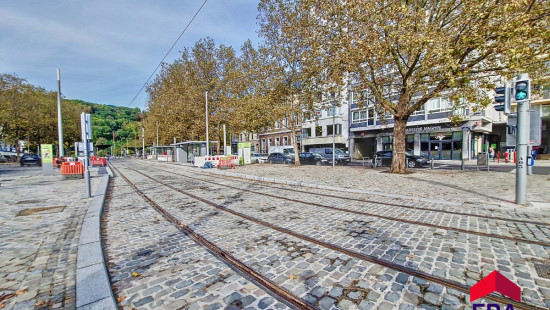
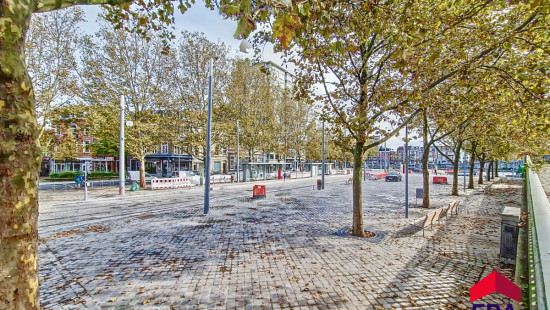
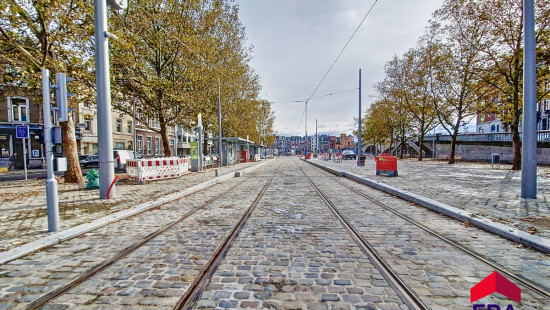
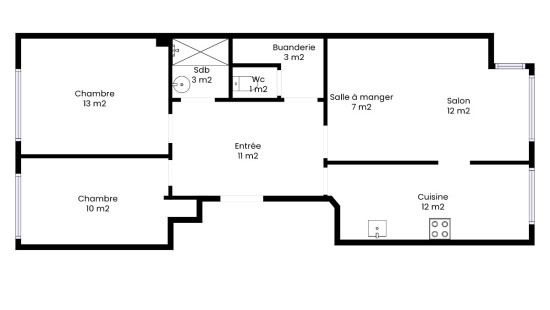
Flat, apartment
2 facades / enclosed building
2 bedrooms
1 bathroom(s)
77 m² habitable sp.
0 m² ground sp.
B
Property code: 1414177
Description of the property
Specifications
Characteristics
General
Habitable area (m²)
77.00m²
Soil area (m²)
0.00m²
Surface type
Net
Plot orientation
East
Orientation frontage
East
Surroundings
Centre
Nightlife area
Commercial district
Park
On the edge of water
Near school
Close to public transport
Near park
Administrative centre
Entertainment area
Near railway station
Taxable income
€1003,00
Description of common charges
eau froide, entretien des communs, énergie des communs, ascenseur, entretien de la chaudière
Heating
Heating type
Central heating
Heating elements
Radiators
Radiators with thermostatic valve
Central heating boiler, furnace
Heating material
Gas
Miscellaneous
Joinery
PVC
Double glazing
Isolation
Detailed information on request
Warm water
High-efficiency boiler
Water heater on central heating
Building
Year built
1960
Floor
2
Miscellaneous
Videophone
Lift present
Yes
Details
Bedroom
Bedroom
Entrance hall
Shower room
Toilet
Laundry area
Living room, lounge
Kitchen
Basement
Bicycle storage, bicycle shed
Technical and legal info
General
Protected heritage
No
Recorded inventory of immovable heritage
No
Energy & electricity
Electrical inspection
Inspection report - compliant
Utilities
Gas
Electricity
City water
Telephone
Electricity night rate
Electricity individual
Electricity modern
Internet
Energy performance certificate
Yes
Energy label
B
EPB
B
E-level
B
Certificate number
20220809021826
EPB description
B
Calculated specific energy consumption
142
CO2 emission
27.00
Calculated total energy consumption
12478
Planning information
Urban Planning Permit
Property built before 1962
Urban Planning Obligation
No
In Inventory of Unexploited Business Premises
No
Subject of a Redesignation Plan
No
Summons
Geen rechterlijke herstelmaatregel of bestuurlijke maatregel opgelegd
Subdivision Permit Issued
No
Pre-emptive Right to Spatial Planning
No
Urban destination
La zone d'habitat
Flood Area
Property not located in a flood plain/area
Renovation Obligation
Niet van toepassing/Non-applicable
In water sensetive area
Niet van toepassing/Non-applicable


Close

