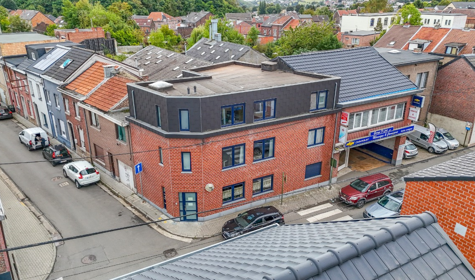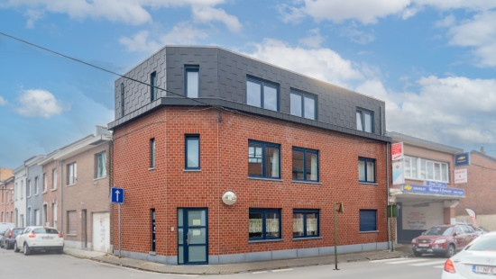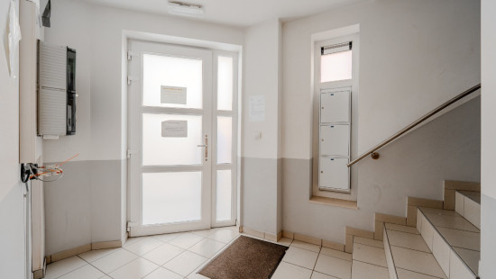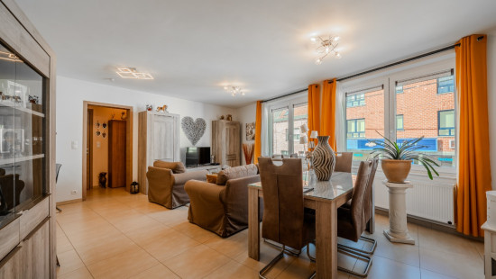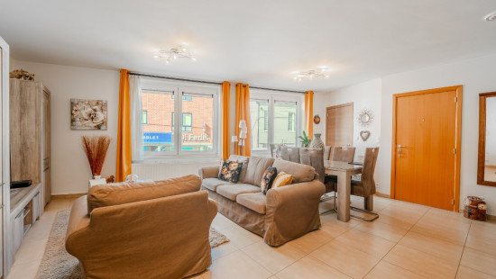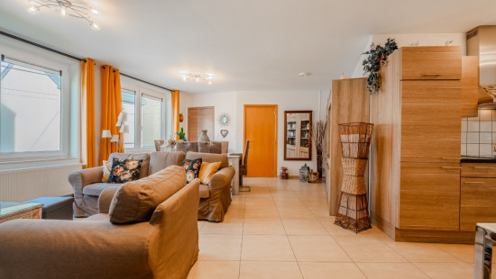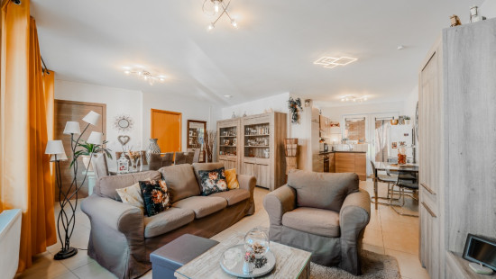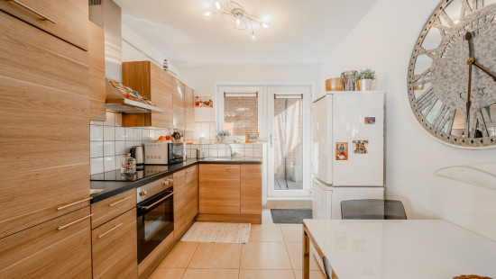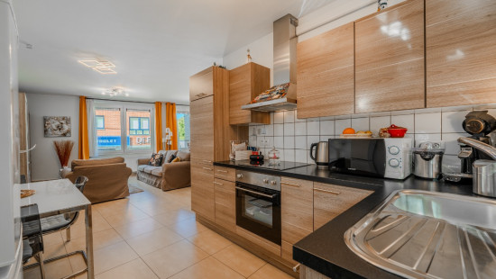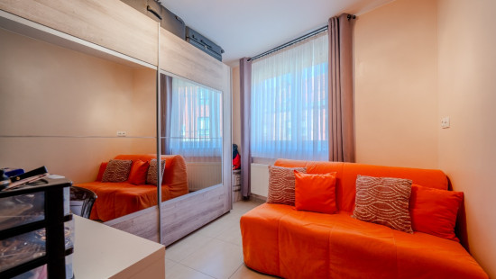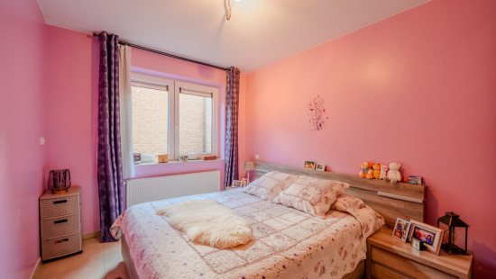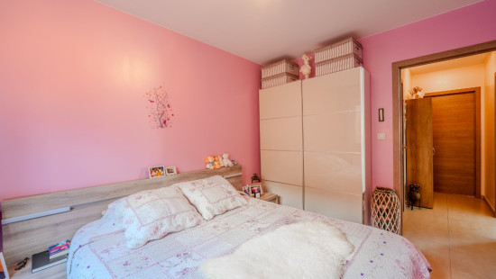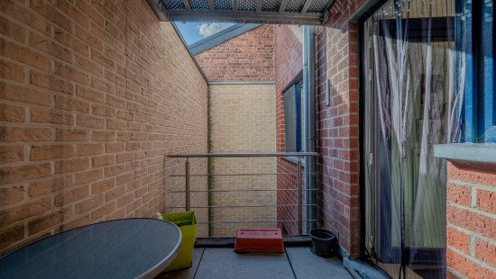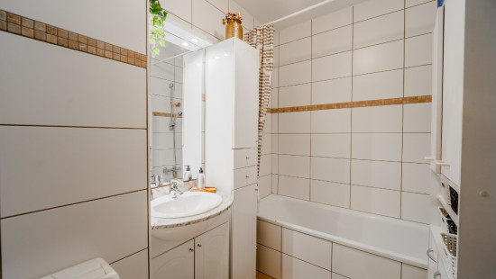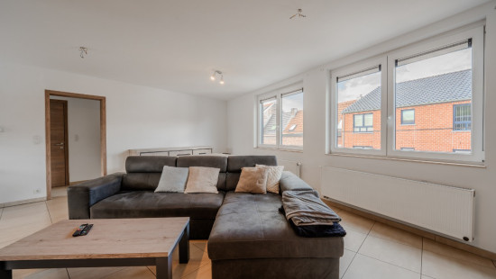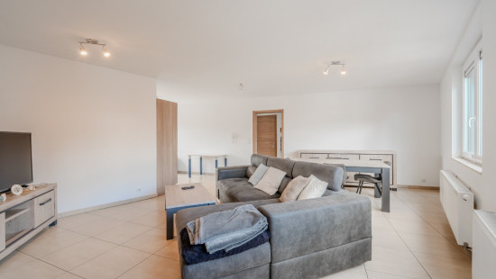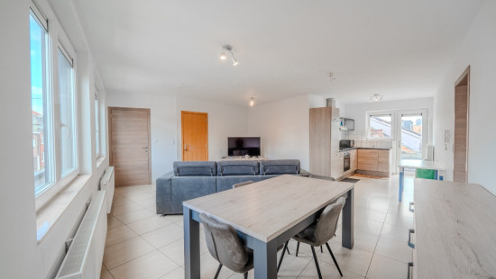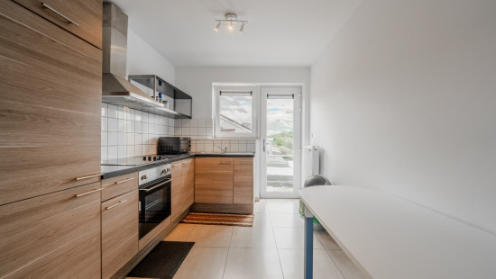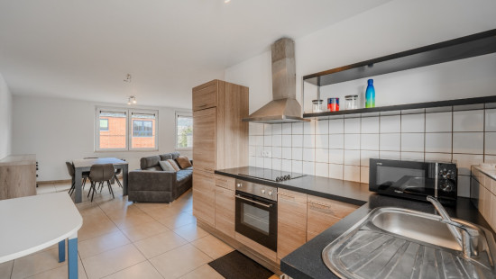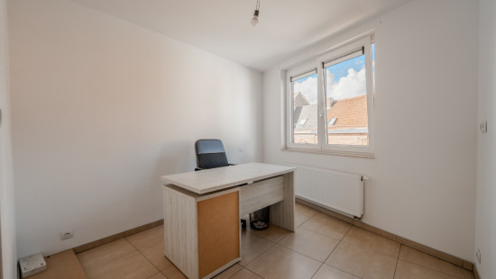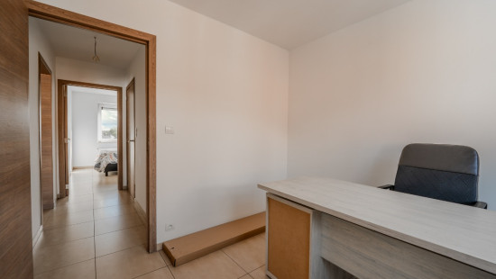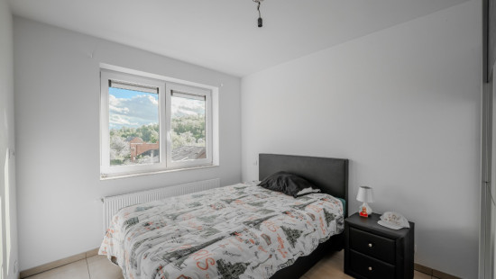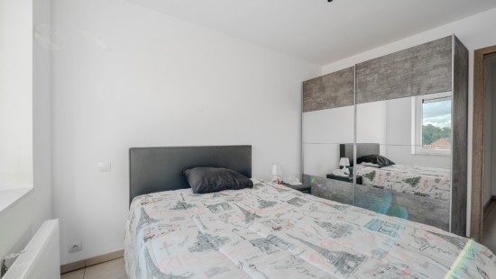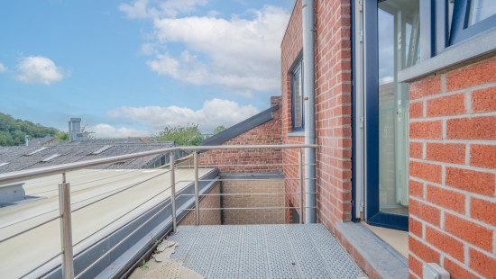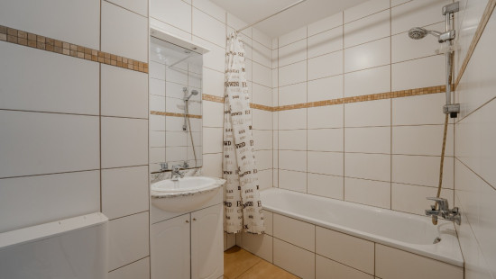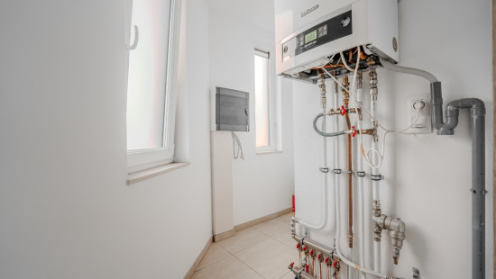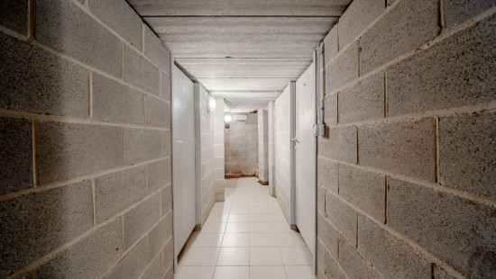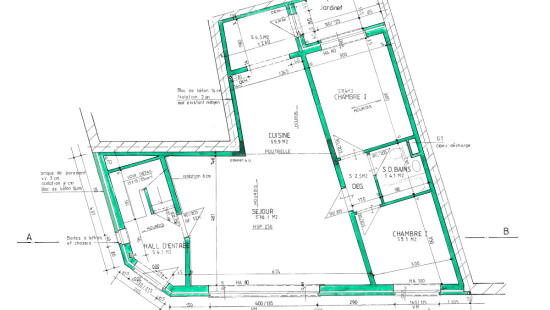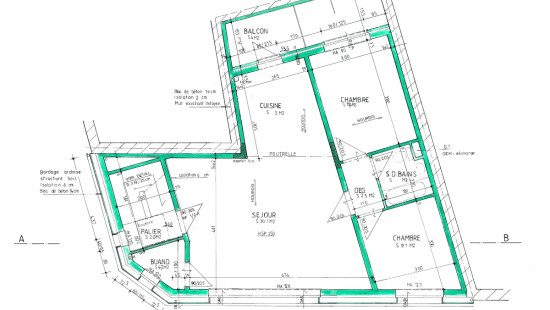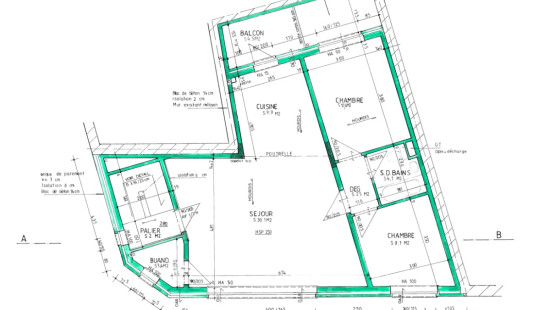
Revenue-generating property
2 facades / enclosed building
6 bedrooms
3 bathroom(s)
230 m² habitable sp.
109 m² ground sp.
A
Property code: 1405371
Description of the property
Invest in real estate
This property is also suitable as an investment. Use our simulator to calculate your return on investment or contact us.
Specifications
Characteristics
General
Habitable area (m²)
230.00m²
Soil area (m²)
109.00m²
Arable area (m²)
109.00m²
Built area (m²)
109.00m²
Exploitable surface (m²)
263.00m²
Width surface (m)
18.00m
Surface type
Brut
Plot orientation
South
Orientation frontage
North
Surroundings
Centre
City outskirts
Town centre
Busy location
Near school
Close to public transport
Access roads
Hospital nearby
Taxable income
€1494,00
Current yield
2100
Heating
Heating type
Central heating
Individual heating
Heating elements
Radiators with thermostatic valve
Heating material
Gas
Miscellaneous
Joinery
PVC
Double glazing
Isolation
Roof
Cavity insulation
Glazing
Detailed information on request
Façade insulation
Mouldings
See specifications
Roof insulation
See energy performance certificate
Warm water
Water heater on central heating
Boiler on central heating
Building
Year built
2014
Amount of floors
3
Miscellaneous
Intercom
Construction method: Traditional masonry
Construction method: Concrete construction
Lift present
No
Details
Living room, lounge
Kitchen
Bedroom
Bedroom
Shower room
Night hall
Laundry area
Courtyard
Entrance hall
Living room, lounge
Kitchen
Bedroom
Bedroom
Shower room
Night hall
Laundry area
Hall
Terrace
Living room, lounge
Kitchen
Bedroom
Bedroom
Shower room
Night hall
Laundry area
Hall
Terrace
Parking space
Parking space
Parking space
Technical and legal info
General
Protected heritage
No
Recorded inventory of immovable heritage
No
Energy & electricity
Electrical inspection
Inspection report - compliant
Utilities
Gas
Electricity
Sewer system connection
Cable distribution
City water
Telephone
Electricity night rate
Electricity individual
Electricity modern
Internet
Energy performance certificate
Yes
Energy label
A
E-level
A
Certificate number
20250911033456
Calculated specific energy consumption
84
Calculated total energy consumption
6069
Planning information
Urban Planning Permit
Permit issued
Urban Planning Obligation
Yes
In Inventory of Unexploited Business Premises
No
Subject of a Redesignation Plan
No
Subdivision Permit Issued
No
Pre-emptive Right to Spatial Planning
No
Urban destination
La zone d'habitat
Flood Area
Property not located in a flood plain/area
Renovation Obligation
Niet van toepassing/Non-applicable
In water sensetive area
Niet van toepassing/Non-applicable
Close

