
Ready-to-move-in family home with 3 bedrooms and garden
Sold
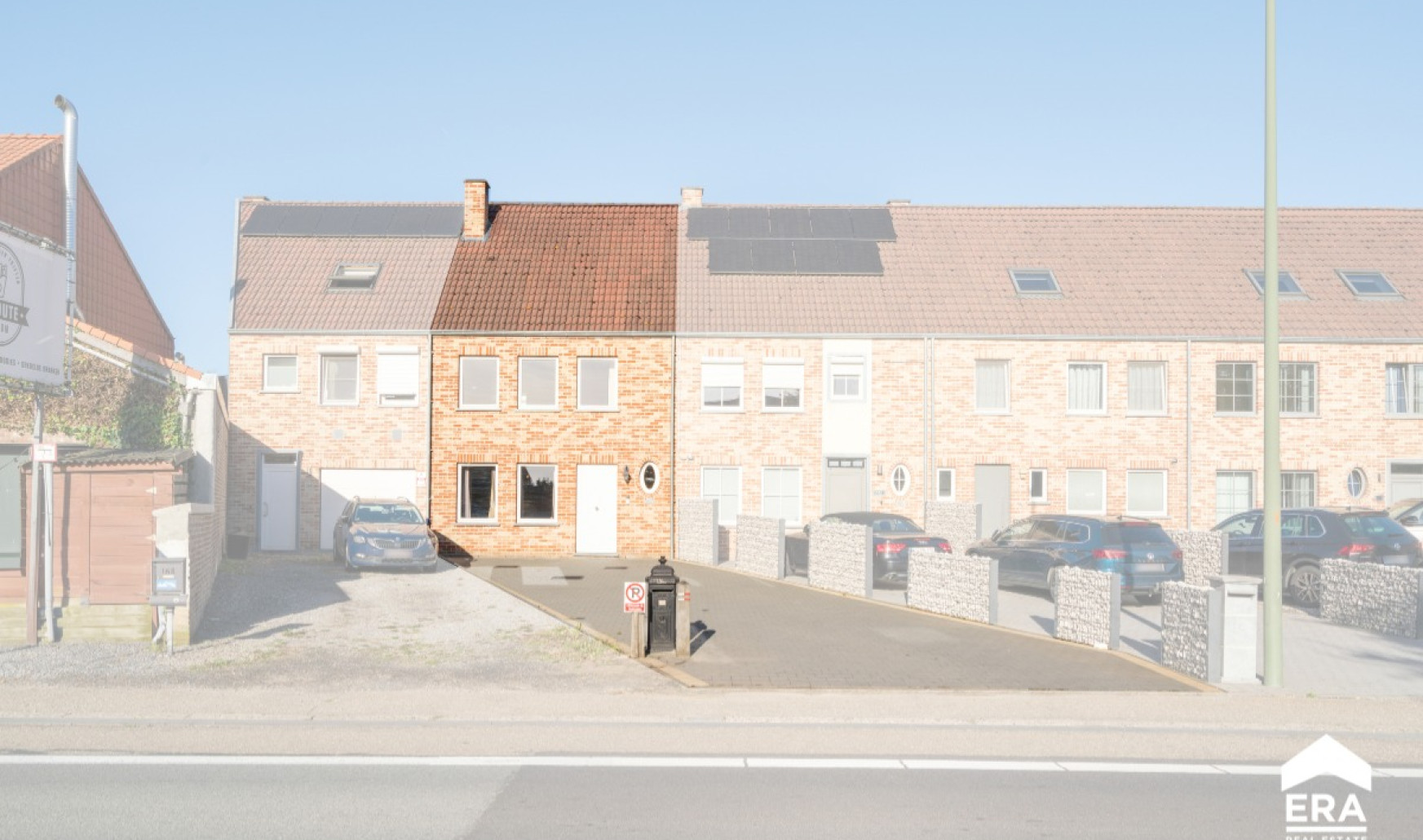
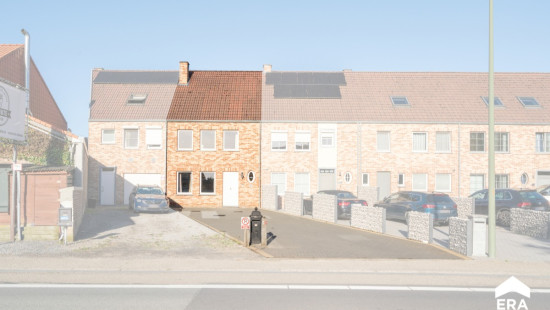
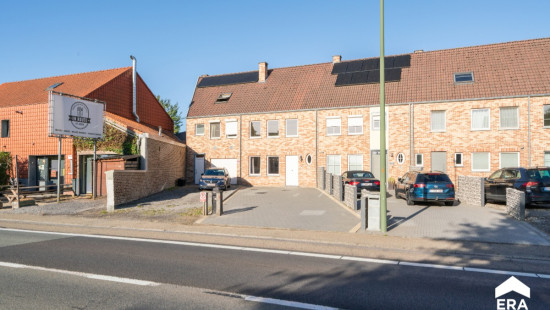
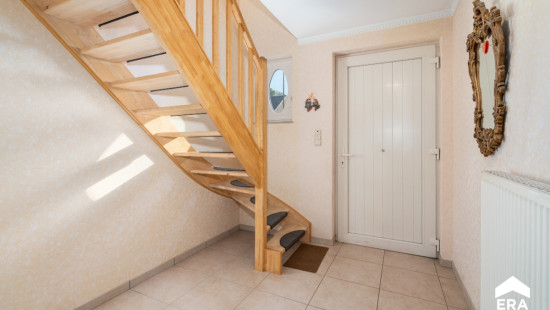
Show +19 photo(s)
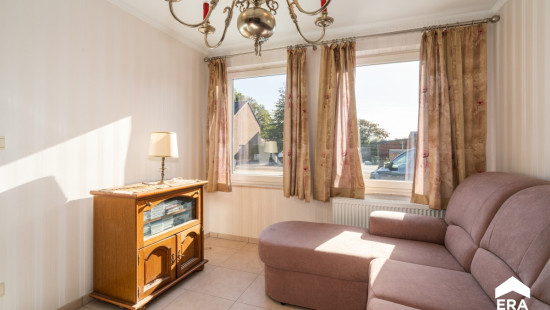
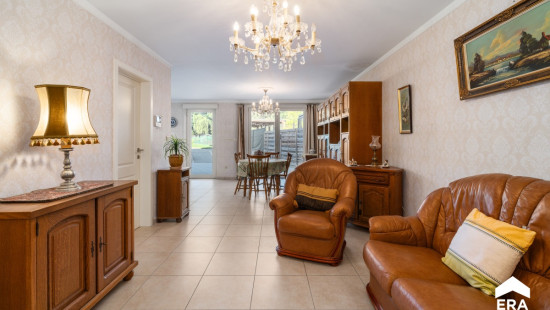
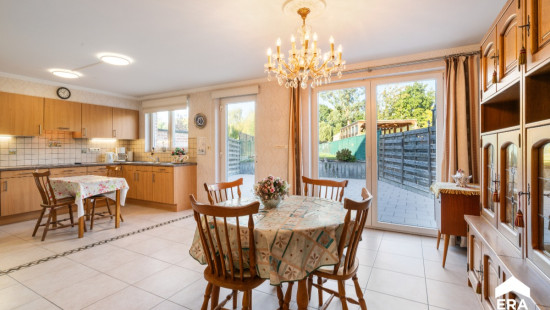
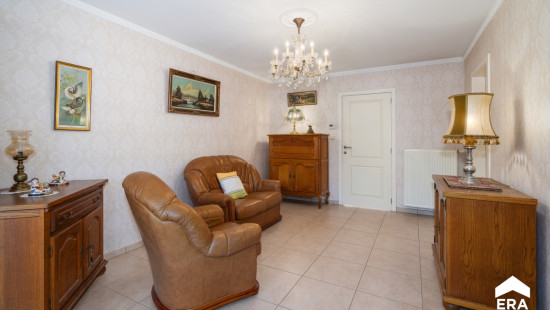
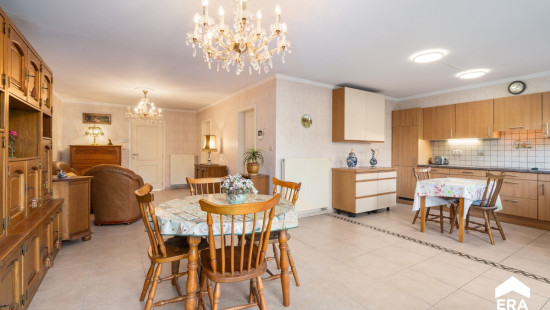
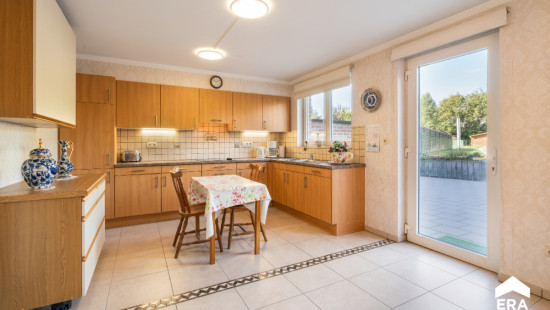
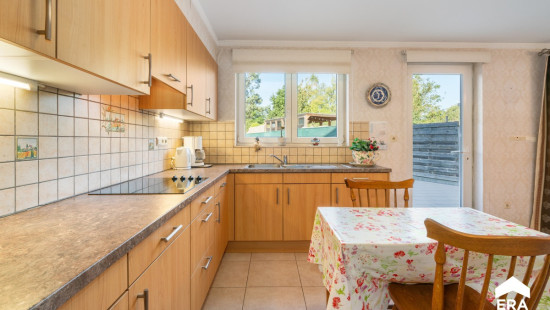
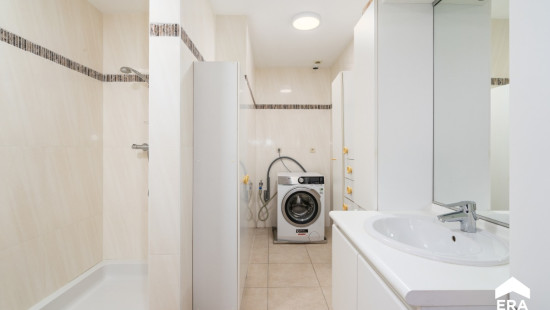
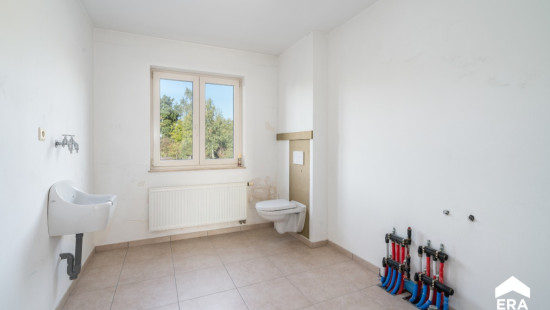
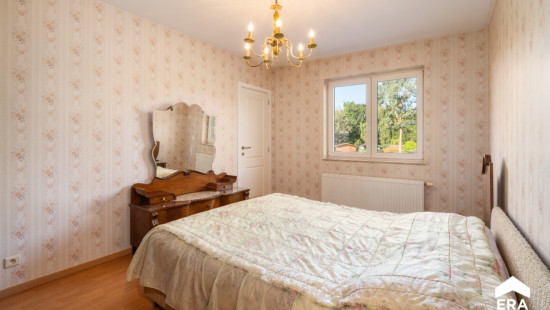
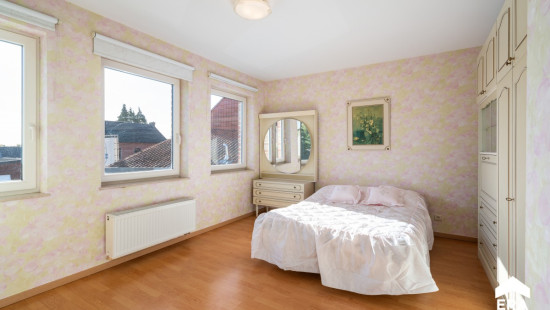
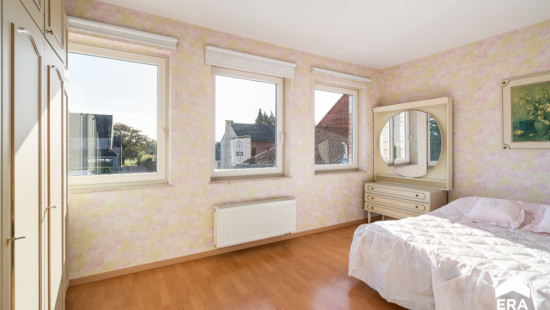
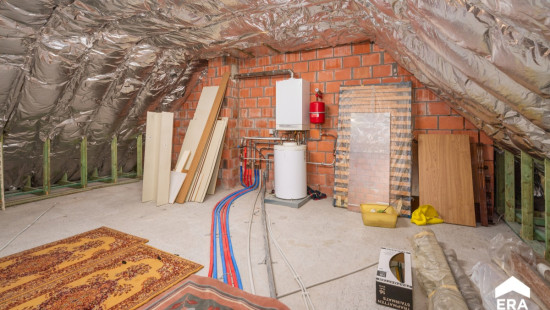
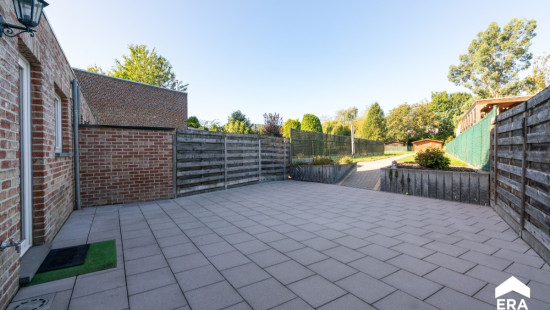
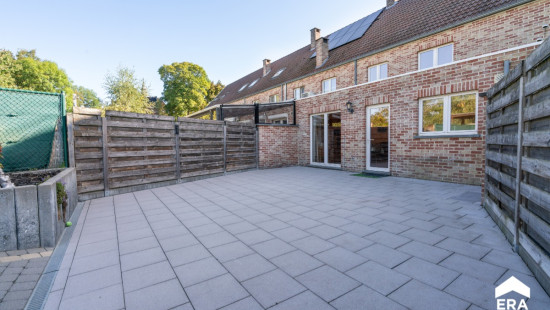
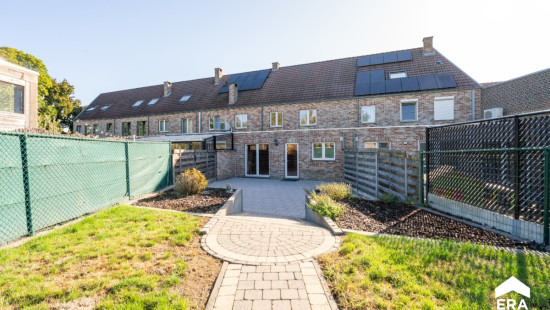
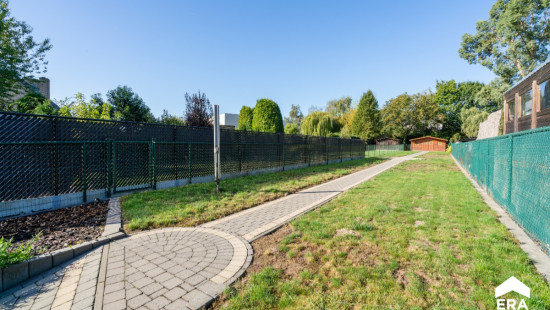
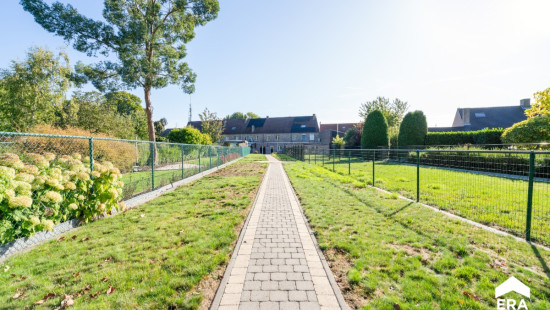
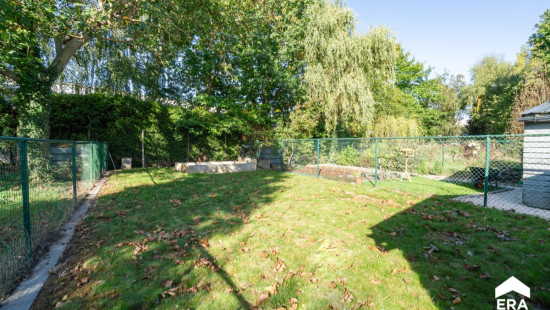
House
2 facades / enclosed building
3 bedrooms
2 bathroom(s)
175 m² habitable sp.
712 m² ground sp.
B
Property code: 1406296
Description of the property
Specifications
Characteristics
General
Habitable area (m²)
175.00m²
Soil area (m²)
712.00m²
Width surface (m)
6.00m
Surface type
Net
Plot orientation
West
Orientation frontage
East
Surroundings
City outskirts
Close to public transport
Access roads
Taxable income
€732,00
Comfort guarantee
Basic
Heating
Heating type
Central heating
Heating elements
Radiators
Heating material
Gas
Miscellaneous
Joinery
PVC
Double glazing
Super-insulating high-efficiency glass
Isolation
Roof
Floor slab
Glazing
Roof insulation
Warm water
Electric boiler
Building
Year built
2007
Lift present
No
Details
Hall
Bedroom
Storage
Bathroom
Living room, lounge
Kitchen
Bedroom
Night hall
Bedroom
Storage
Terrace
Attic
Garden
Bathroom
Toilet
Technical and legal info
General
Protected heritage
No
Recorded inventory of immovable heritage
No
Energy & electricity
Electrical inspection
Inspection report - non-compliant
Utilities
Gas
Electricity
Septic tank
Rainwater well
Sewer system connection
Cable distribution
City water
Electricity night rate
Electricity automatic fuse
Electricity modern
Internet
Energy label
B
Certificate number
20250918-0003686145-RES-1
Calculated specific energy consumption
141
Planning information
Urban Planning Permit
Permit issued
Urban Planning Obligation
No
In Inventory of Unexploited Business Premises
No
Subject of a Redesignation Plan
No
Summons
Geen rechterlijke herstelmaatregel of bestuurlijke maatregel opgelegd
Subdivision Permit Issued
No
Pre-emptive Right to Spatial Planning
No
Urban destination
Bufferzone
Flood Area
Property not located in a flood plain/area
P(arcel) Score
klasse A
G(building) Score
klasse A
Renovation Obligation
Niet van toepassing/Non-applicable
In water sensetive area
Niet van toepassing/Non-applicable
Close
