
WEMMEL : Plot with strategic location
Sold
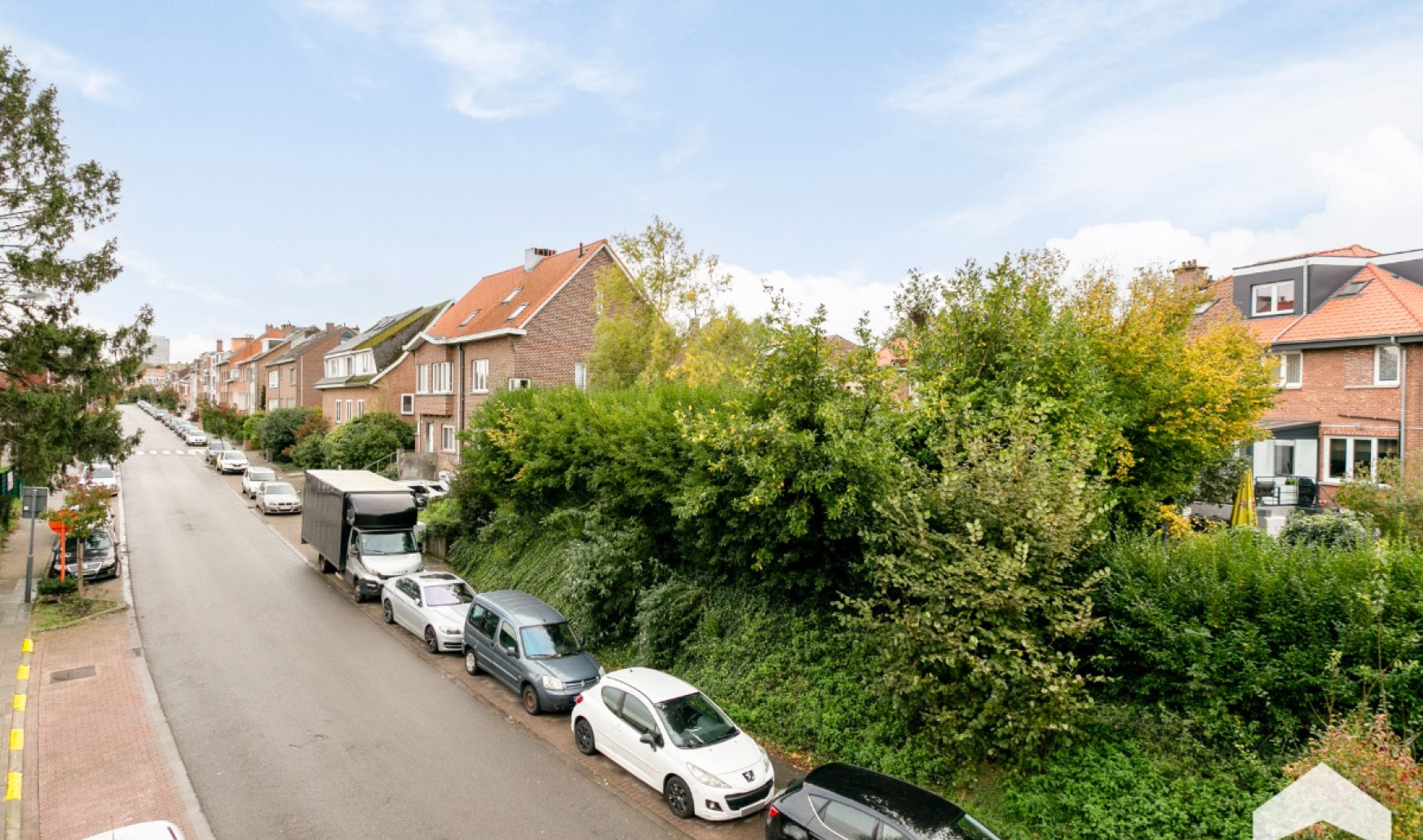
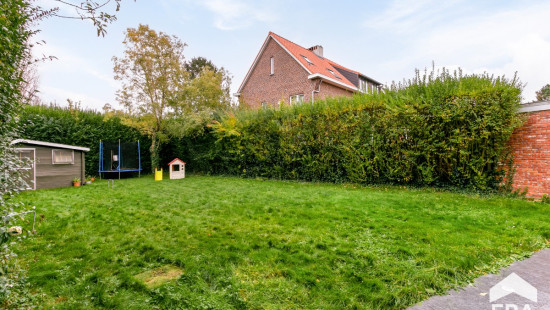
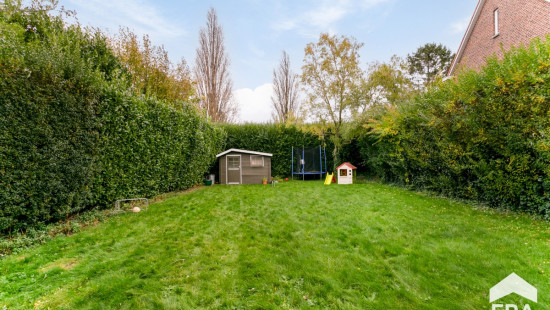
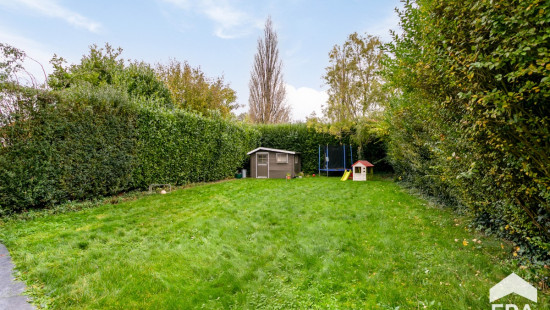
Show +6 photo(s)
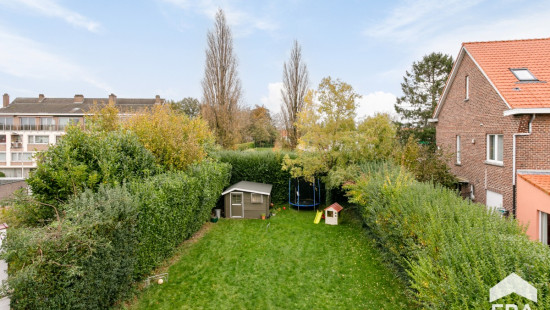
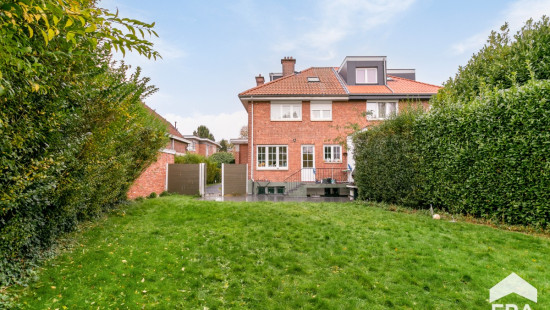
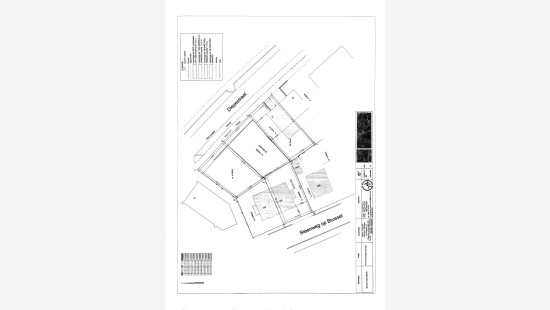
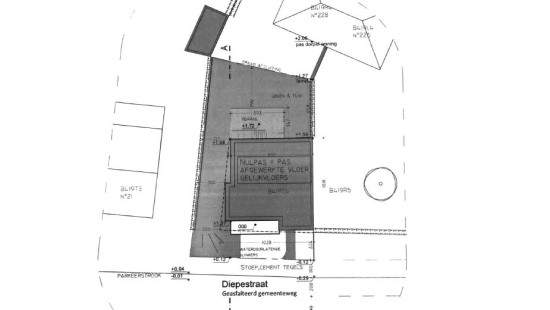
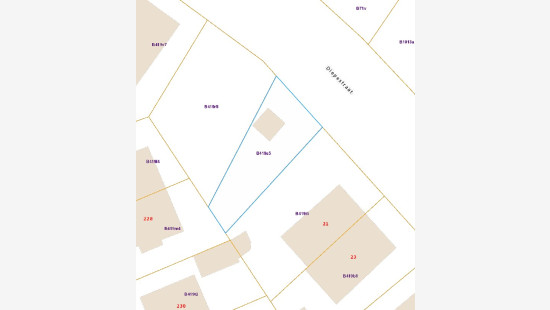
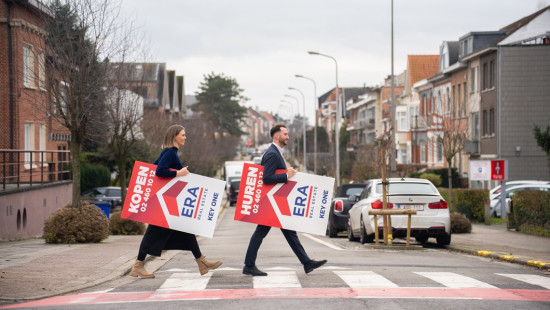
Land
Semi-detached
4 bedrooms (8 possible)
2 bathroom(s)
257 m² ground sp.
Property code: 1414392
Description of the property
Specifications
Characteristics
General
Soil area (m²)
257.00m²
Width surface (m)
13.60m
Surface type
Net
Plot orientation
South-West
Taxable income
€2,00
Building
Lift present
No
Details
Flat, apartment
Flat, apartment
Garage
Entrance hall
Toilet
Bathroom
Storage
Bedroom
Bedroom
Living room, lounge
Kitchen
Terrace
Entrance hall
Bedroom
Toilet
Bedroom
Storage
Kitchen
Living room, lounge
Terrace
Bathroom
Technical and legal info
General
Protected heritage
No
Recorded inventory of immovable heritage
No
Energy & electricity
Electrical inspection
Not applicable
Energy performance certificate
Not applicable
Energy label
-
Planning information
Urban Planning Obligation
Yes
In Inventory of Unexploited Business Premises
No
Subject of a Redesignation Plan
No
Subdivision Permit Issued
No
Pre-emptive Right to Spatial Planning
No
Urban destination
Residential area
P(arcel) Score
klasse C
G(building) Score
Onbekend
Renovation Obligation
Niet van toepassing/Non-applicable
In water sensetive area
Niet van toepassing/Non-applicable
Close
