
Spacious 4-Bedroom Home with Garden in the Heart of Aalst
€ 315 000
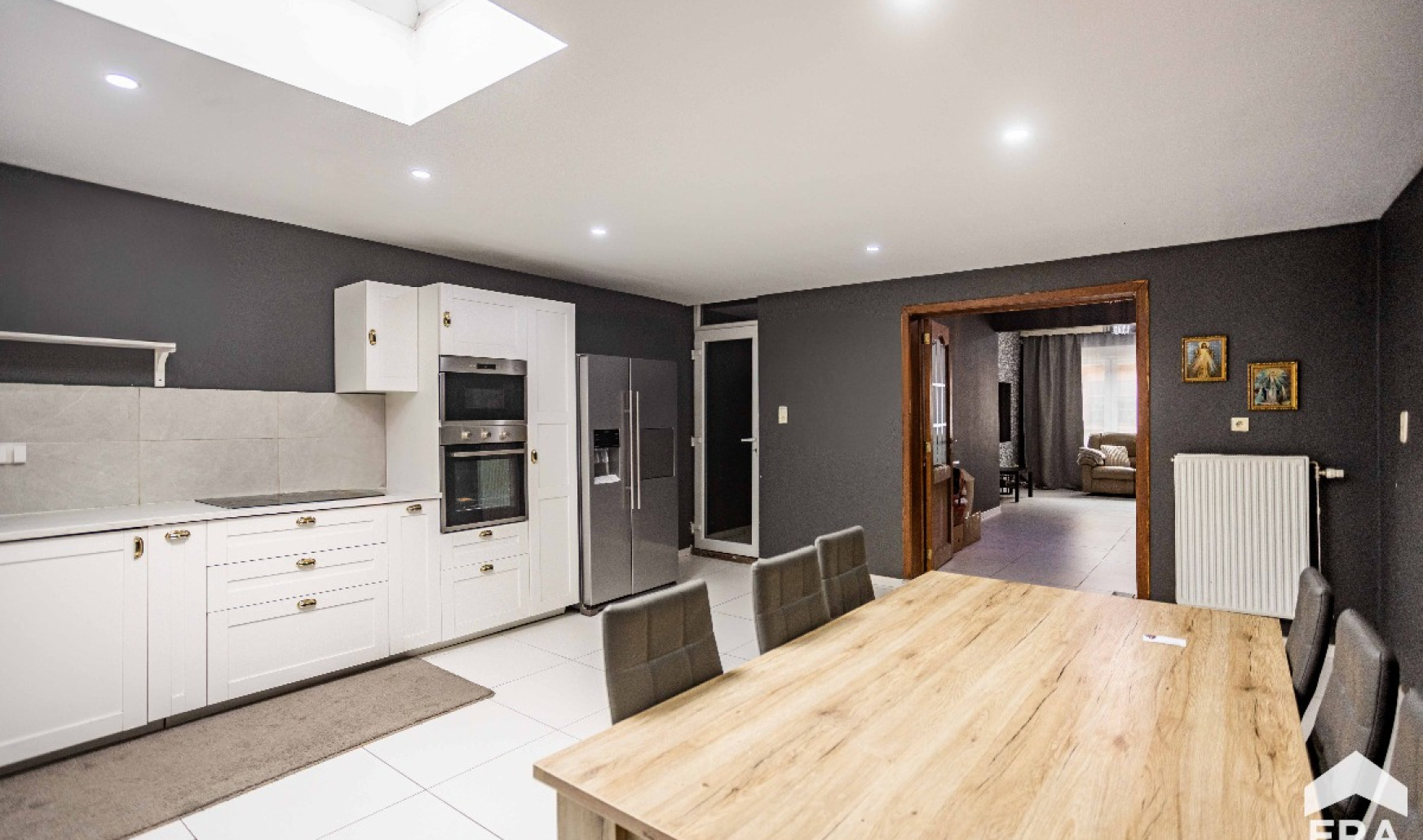
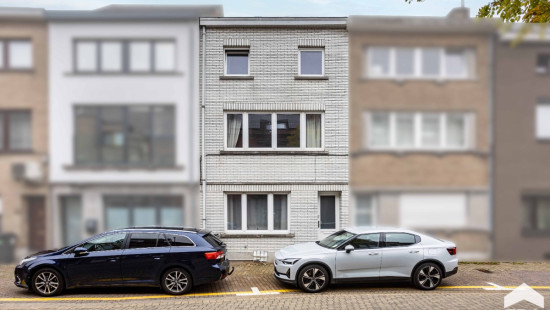
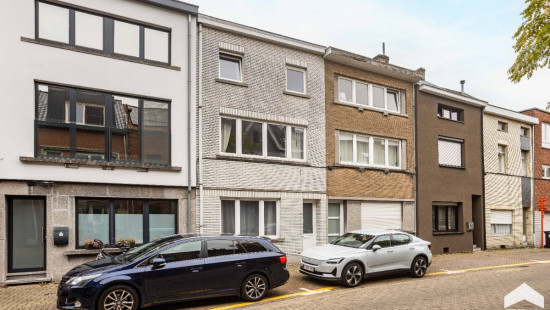
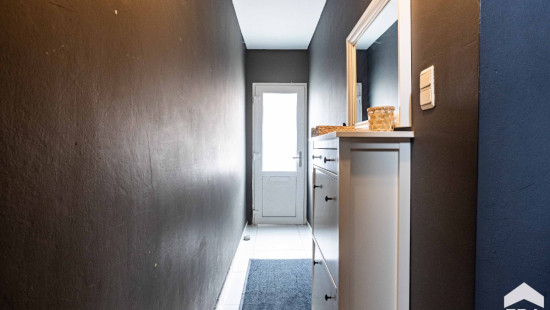
Show +25 photo(s)
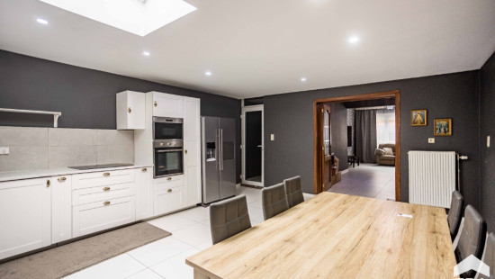
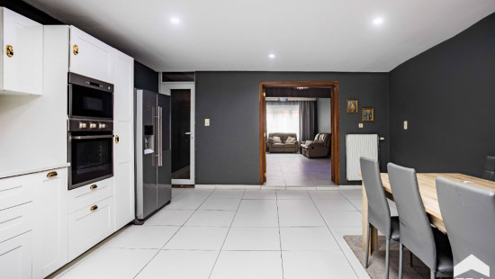
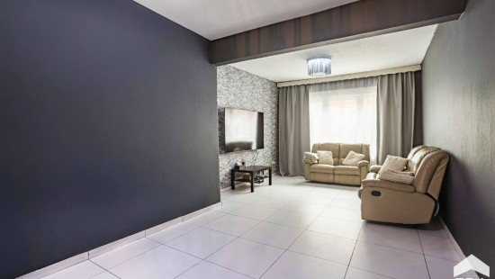
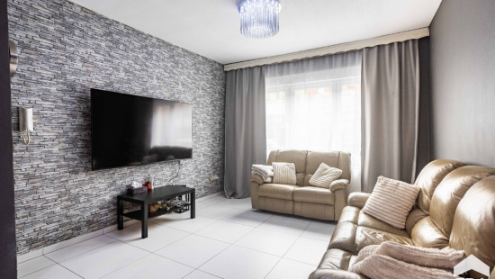
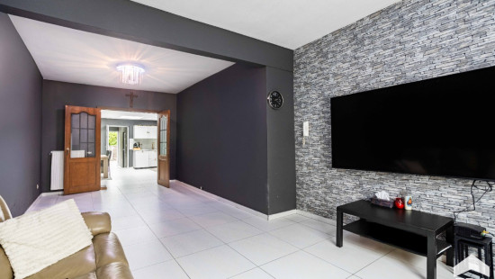
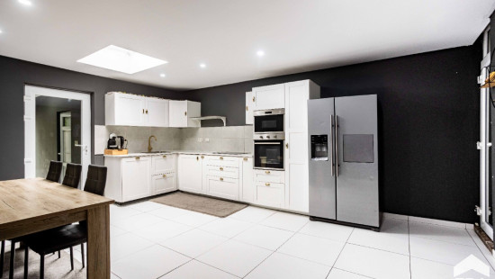
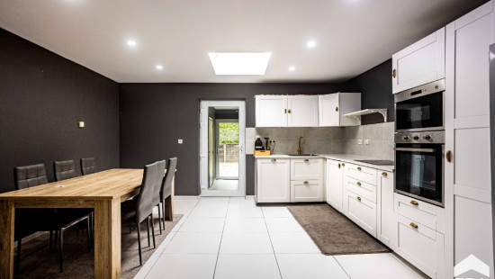
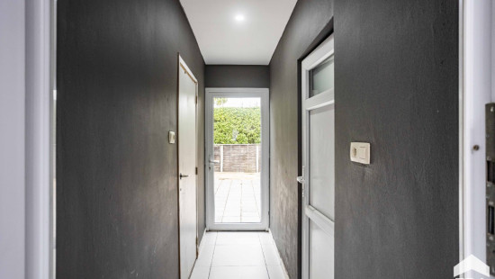
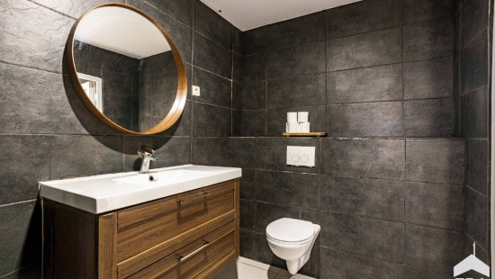
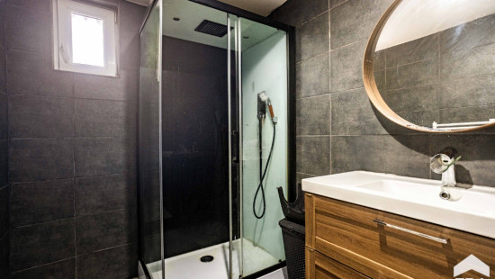
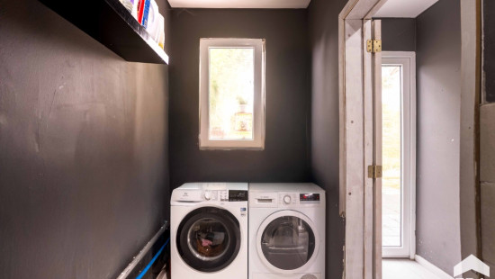
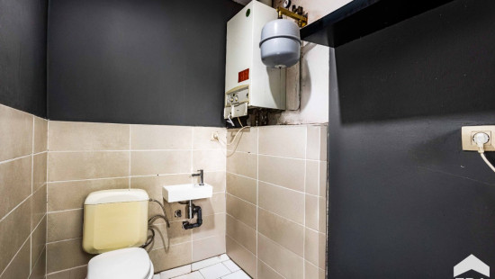
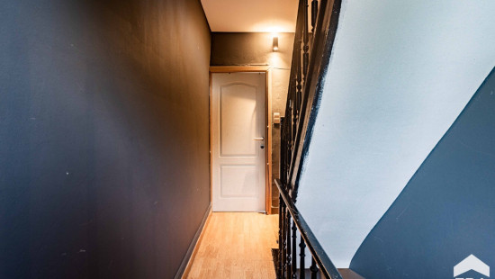
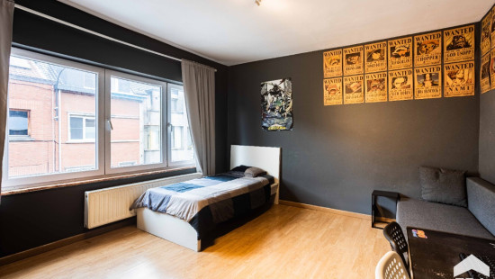
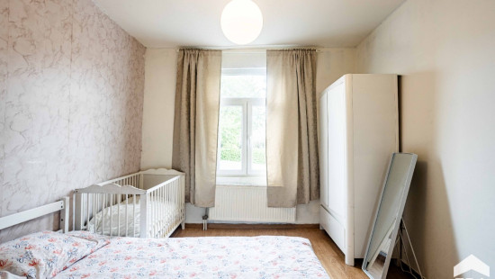
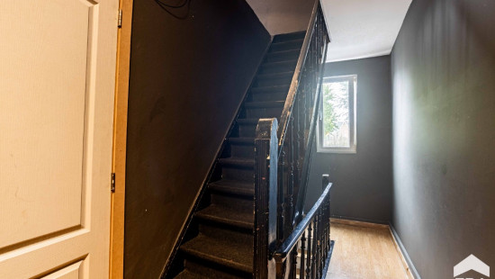
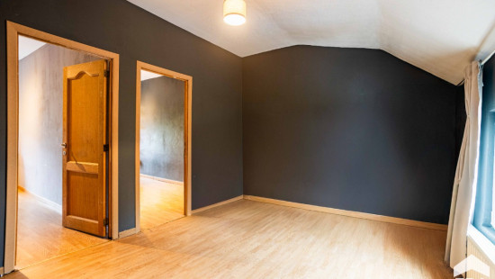
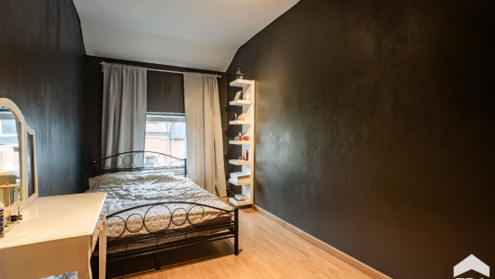
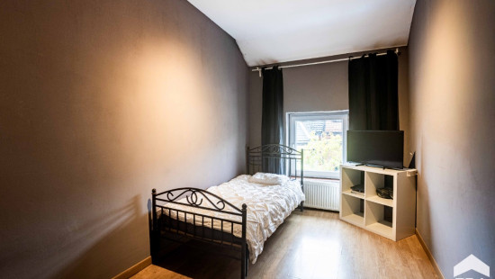
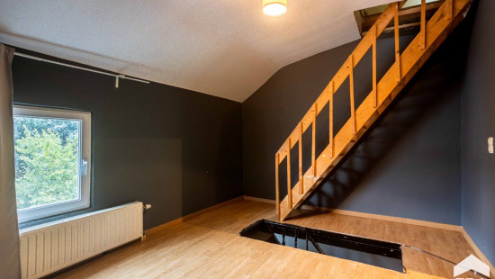
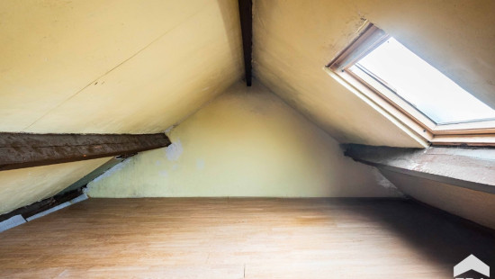
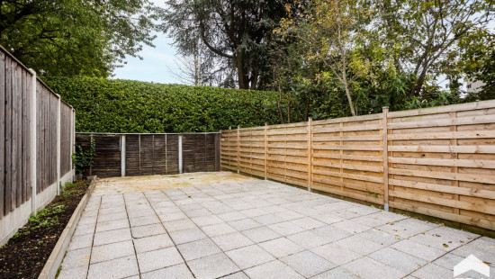
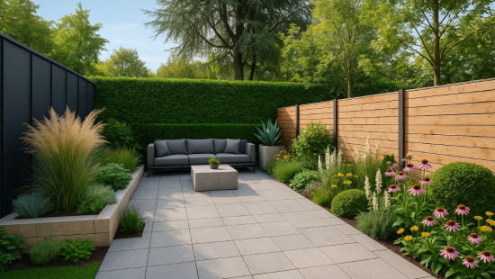
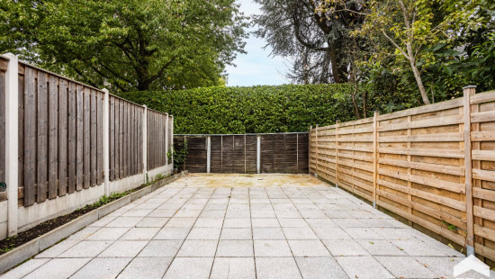
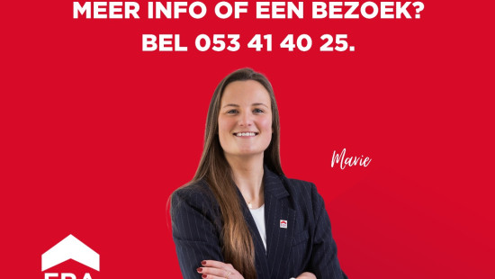
House
2 facades / enclosed building
4 bedrooms
1 bathroom(s)
196 m² habitable sp.
140 m² ground sp.
D
Property code: 1405058
Description of the property
Specifications
Characteristics
General
Habitable area (m²)
196.00m²
Soil area (m²)
140.00m²
Built area (m²)
79.00m²
Width surface (m)
8.20m
Surface type
Brut
Surroundings
Centre
Taxable income
€938,00
Heating
Heating type
Central heating
Heating elements
Pipes only
Heating material
Gas
Miscellaneous
Joinery
Super-insulating high-efficiency glass
Isolation
Detailed information on request
Warm water
Gas boiler
Building
Year built
1930
Lift present
No
Solar panels
Solar panels
Solar panels present - Included in the price
Details
Bedroom
Bedroom
Bedroom
Bedroom
Attic
Bathroom
Kitchen
Terrace
Garden
Technical and legal info
General
Protected heritage
No
Recorded inventory of immovable heritage
No
Energy & electricity
Electrical inspection
Inspection report pending
Utilities
Gas
Electricity
Sewer system connection
Telephone
Internet
Energy performance certificate
Yes
Energy label
D
Certificate number
20250513-0003598692-RES-1
Calculated specific energy consumption
374
Planning information
Urban Planning Permit
Partially authorised
Urban Planning Obligation
Yes
In Inventory of Unexploited Business Premises
No
Subject of a Redesignation Plan
No
Summons
Geen rechterlijke herstelmaatregel of bestuurlijke maatregel opgelegd
Subdivision Permit Issued
No
Pre-emptive Right to Spatial Planning
No
Urban destination
Residential area
Flood Area
Property not located in a flood plain/area
P(arcel) Score
klasse D
G(building) Score
klasse D
Renovation Obligation
Niet van toepassing/Non-applicable
In water sensetive area
Niet van toepassing/Non-applicable
Close
