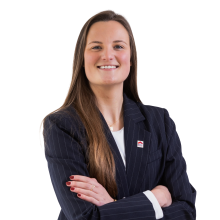
House with multiple possibilities, large garden and garage
Sold
Play video
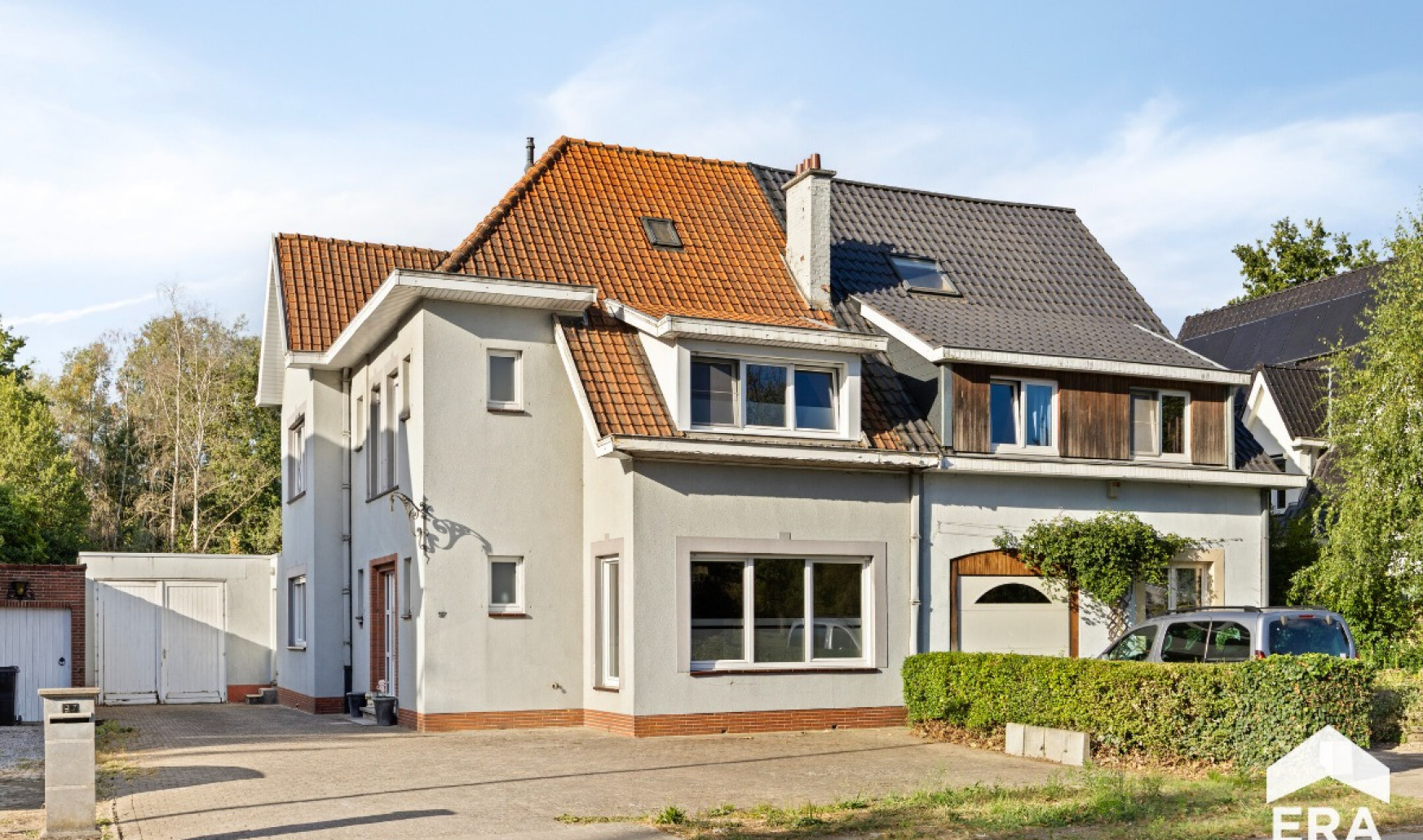
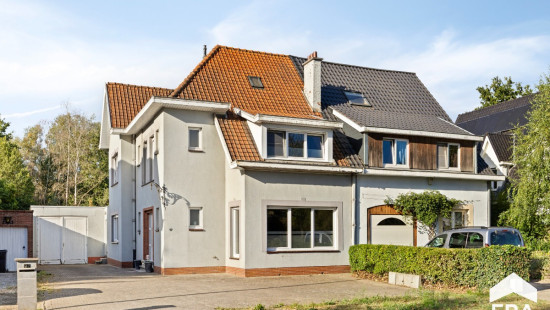
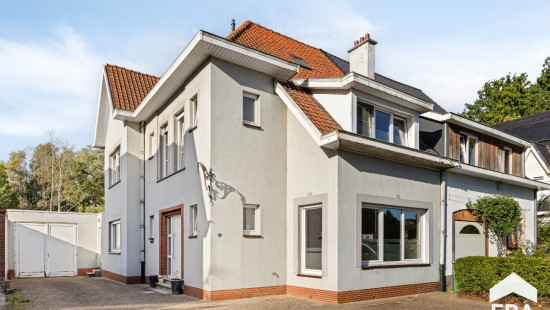
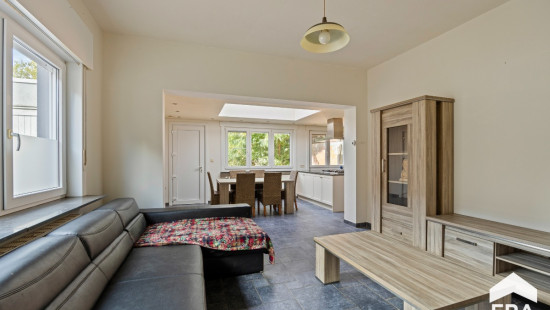
Show +21 photo(s)
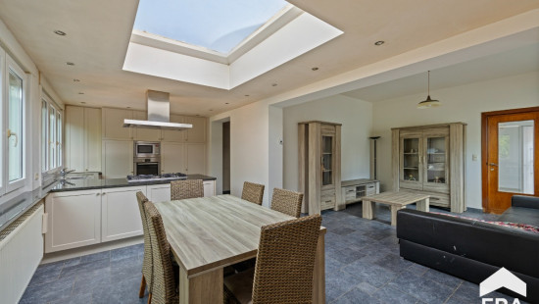
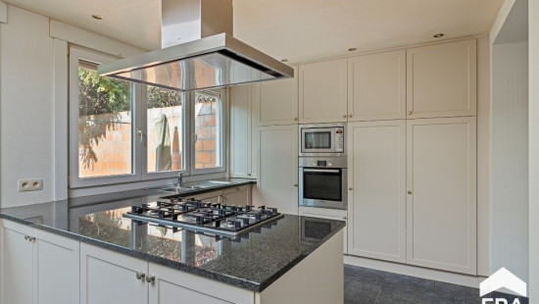
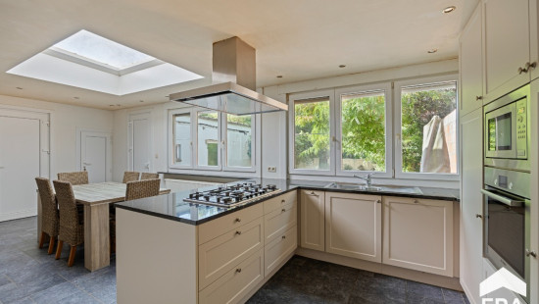
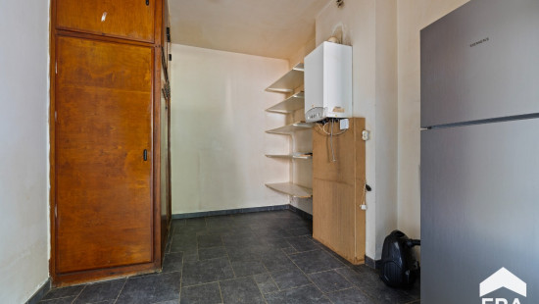
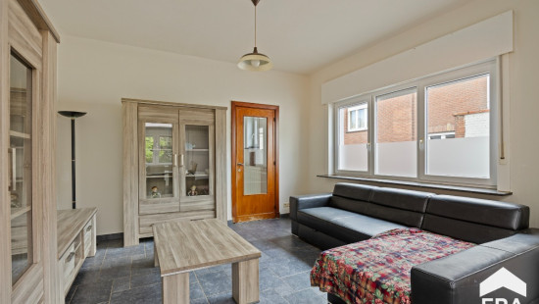
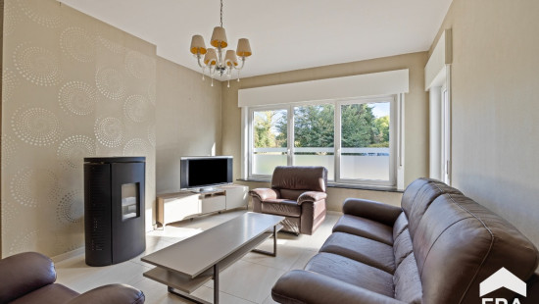
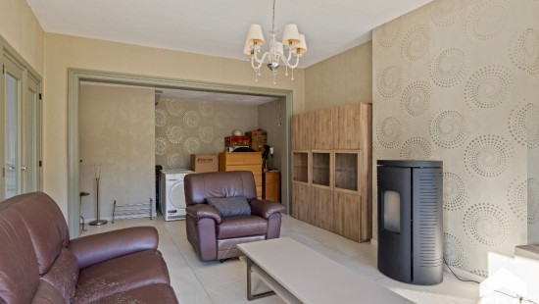
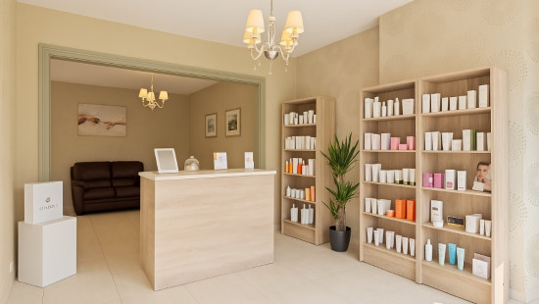
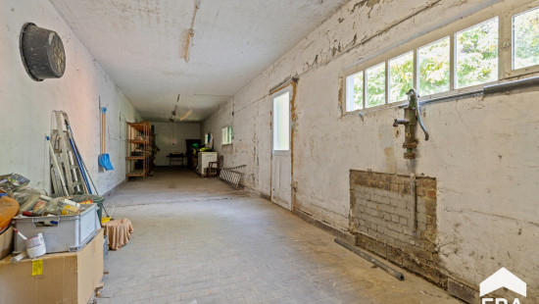
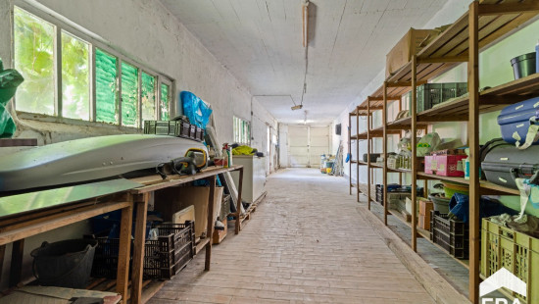
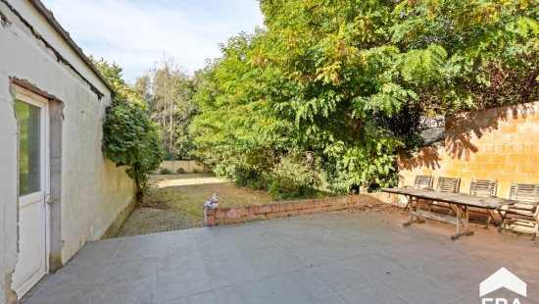
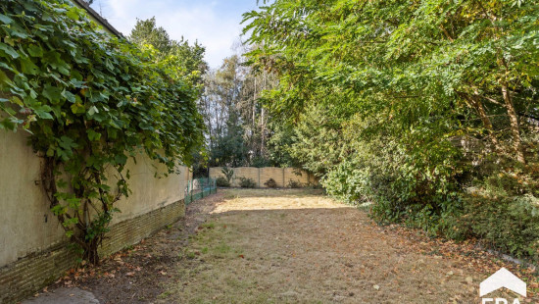
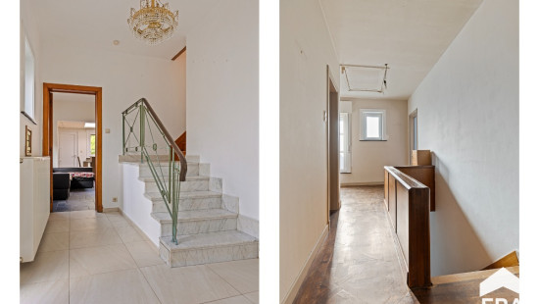
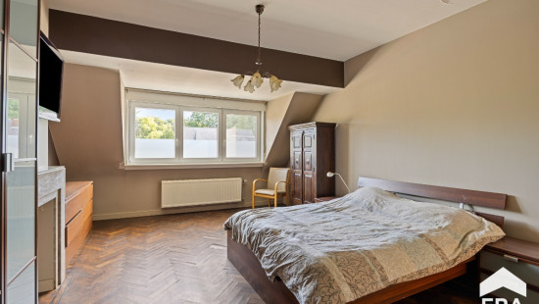
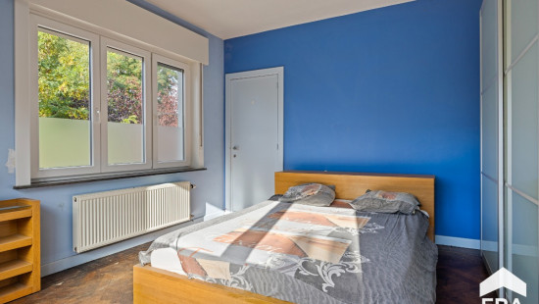
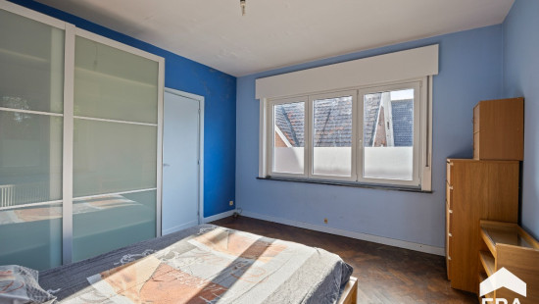
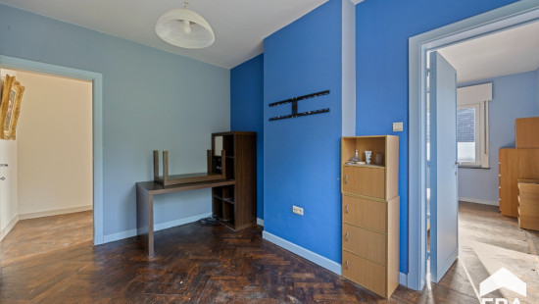
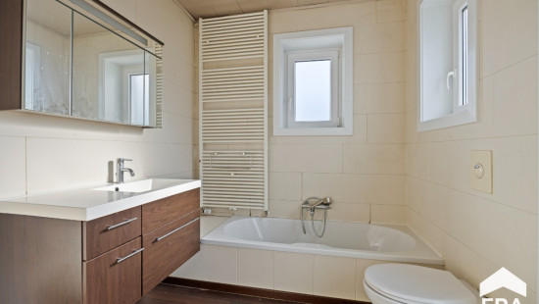
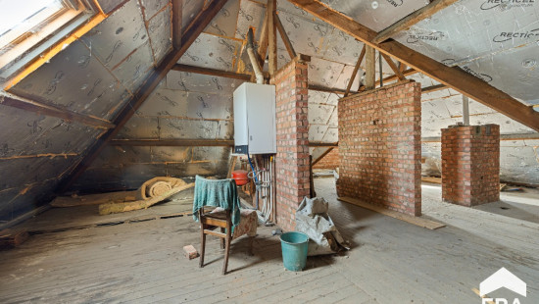
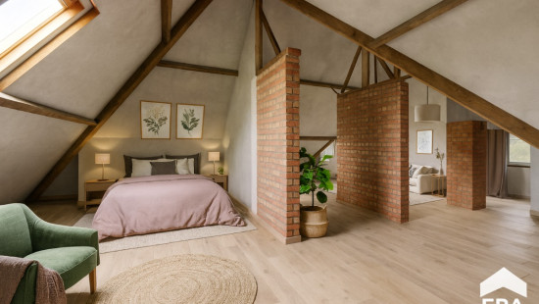
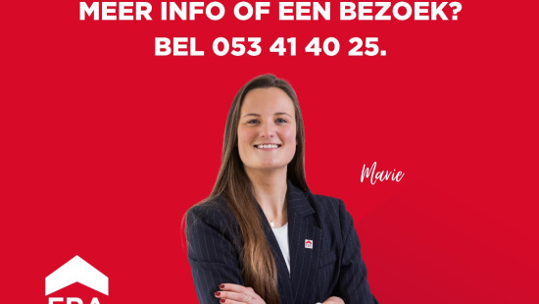
House
Semi-detached
4 bedrooms (5 possible)
1 bathroom(s)
252 m² habitable sp.
674 m² ground sp.
D
Property code: 1412380
Description of the property
Specifications
Characteristics
General
Habitable area (m²)
252.00m²
Soil area (m²)
674.00m²
Built area (m²)
187.00m²
Width surface (m)
11.90m
Surface type
Brut
Plot orientation
SW
Orientation frontage
North
Surroundings
City outskirts
Access roads
Taxable income
€1234,00
Heating
Heating type
Central heating
Heating elements
Condensing boiler
Heating material
Gas
Miscellaneous
Joinery
Super-insulating high-efficiency glass
Isolation
Glazing
Roof insulation
Warm water
Gas boiler
Building
Amount of floors
3
Lift present
No
Details
Bedroom
Bedroom
Bedroom
Bedroom
Entrance hall
Toilet
Living room, lounge
Living room, lounge
Kitchen
Storage
Garage
Garden
Terrace
Bathroom
Night hall
Parking space
Parking space
Parking space
Parking space
Parking space
Technical and legal info
General
Protected heritage
No
Recorded inventory of immovable heritage
No
Energy & electricity
Electrical inspection
Inspection report pending
Utilities
Electricity
Sewer system connection
Telephone
Internet
Energy performance certificate
Yes
Energy label
D
Certificate number
20250228-0003538260-RES-2
Calculated specific energy consumption
338
CO2 emission
13615.00
Calculated total energy consumption
85022
Planning information
Urban Planning Permit
No permit issued
Urban Planning Obligation
Yes
In Inventory of Unexploited Business Premises
No
Subject of a Redesignation Plan
Yes
Summons
Geen rechterlijke herstelmaatregel of bestuurlijke maatregel opgelegd
Subdivision Permit Issued
No
Pre-emptive Right to Spatial Planning
No
Urban destination
Residential area
Flood Area
Property not located in a flood plain/area
P(arcel) Score
klasse A
G(building) Score
klasse A
Renovation Obligation
Niet van toepassing/Non-applicable
In water sensetive area
Niet van toepassing/Non-applicable
Close
