
Spacious and solid villa for sale in the De Piste area in Zu
Starting from € 450 000
Play video
Visit on 14/03 from 11:00 to 12:00

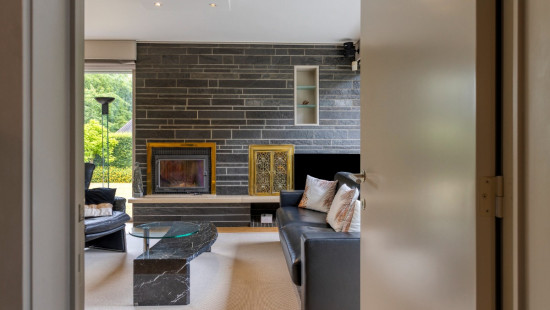
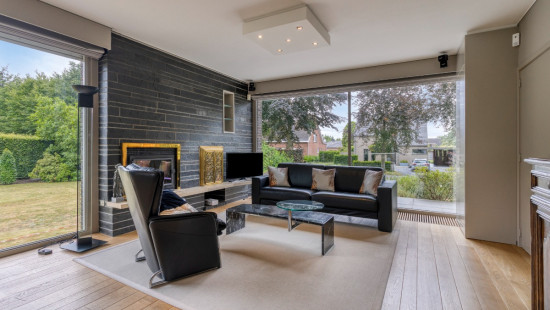
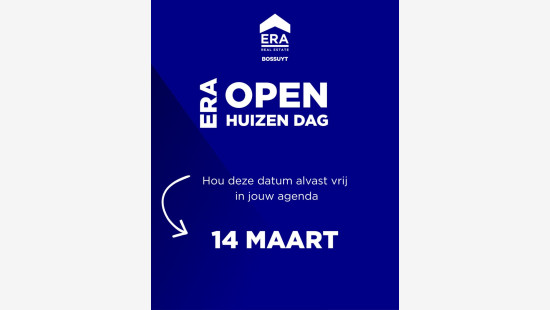
Show +26 photo(s)
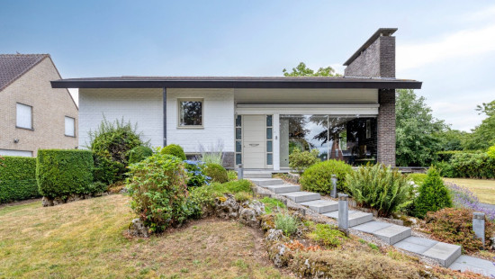
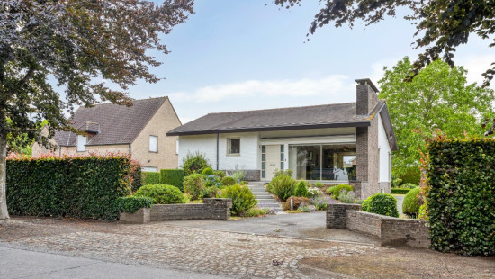
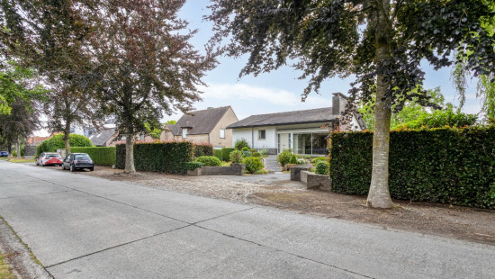
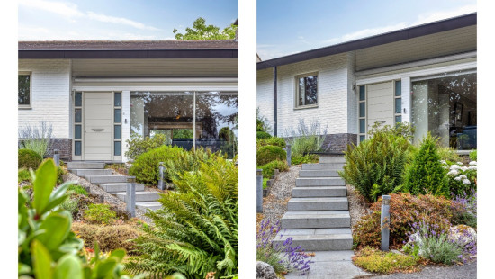
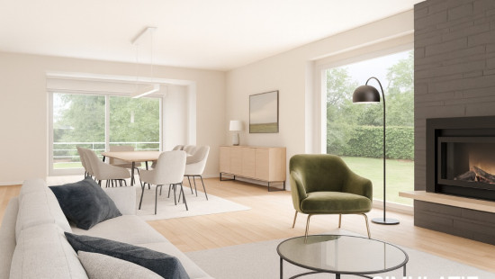
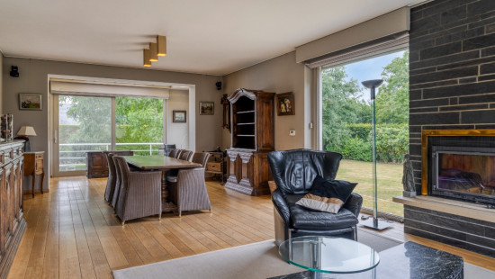
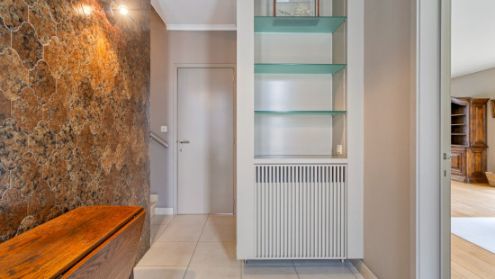
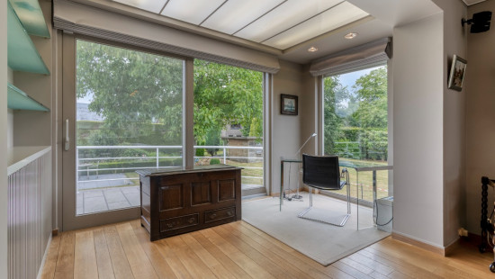
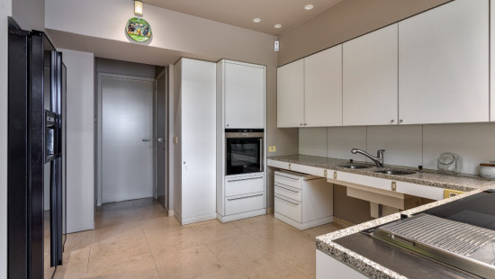
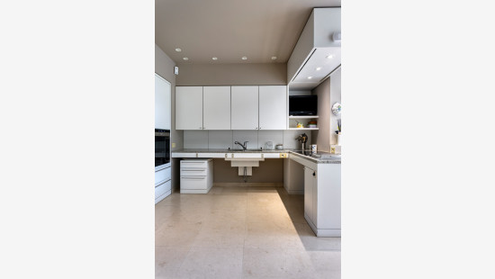
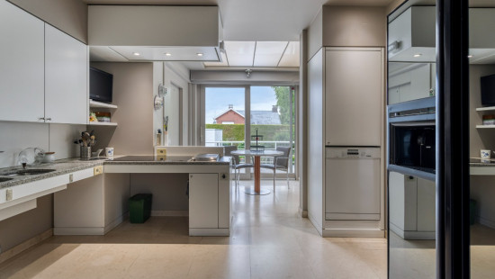
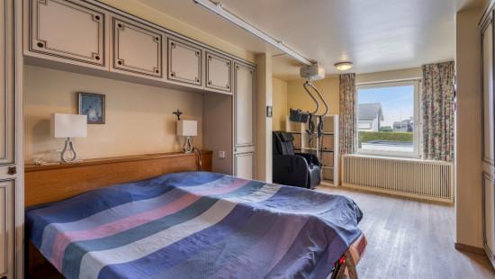
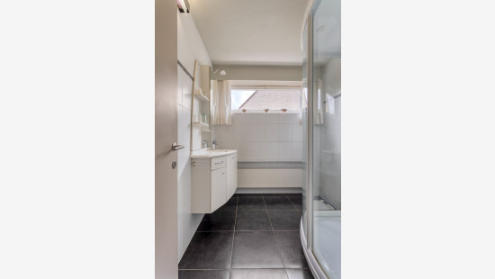
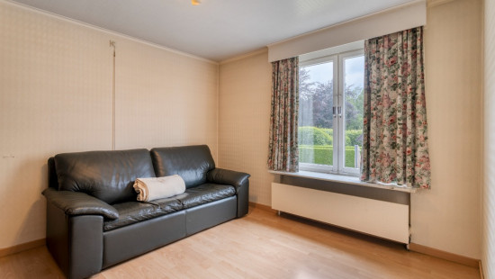
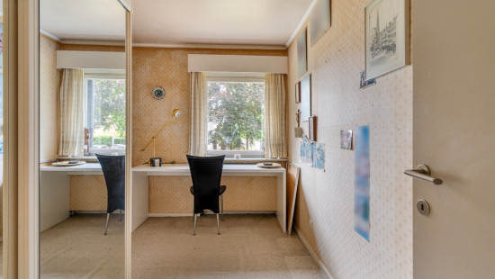
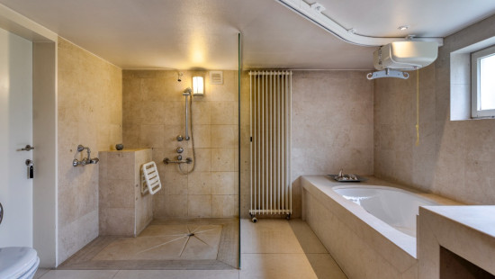
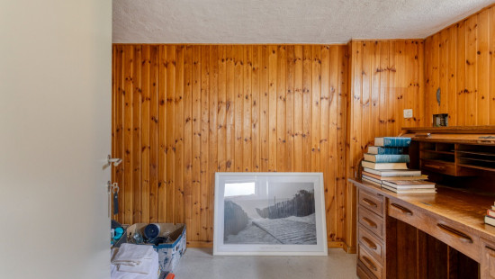
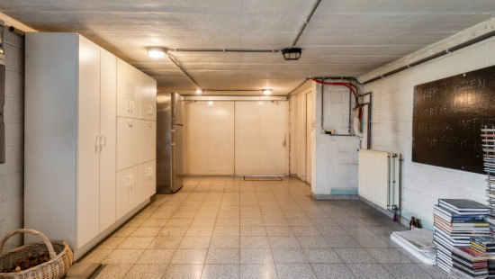
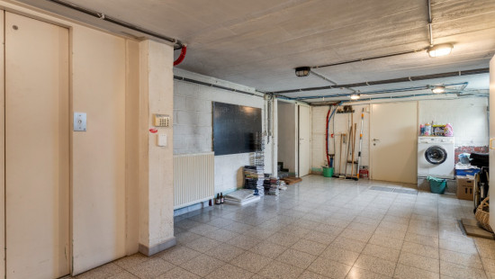
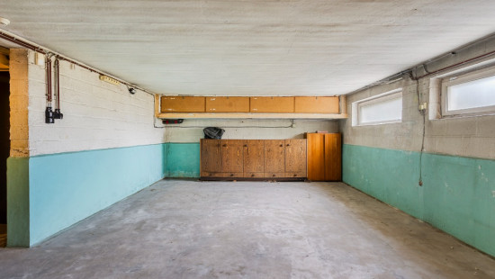
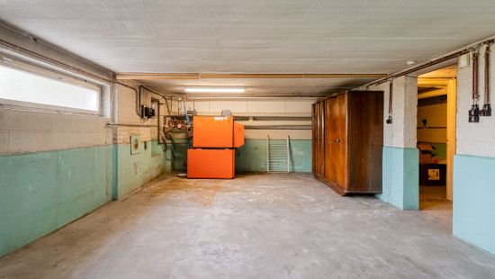
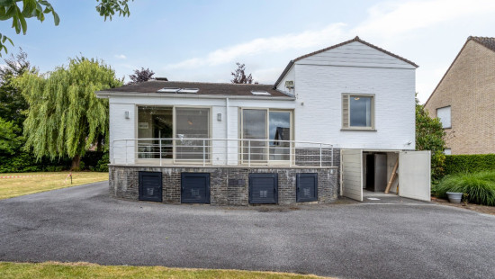
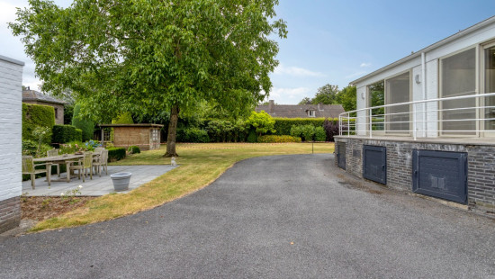
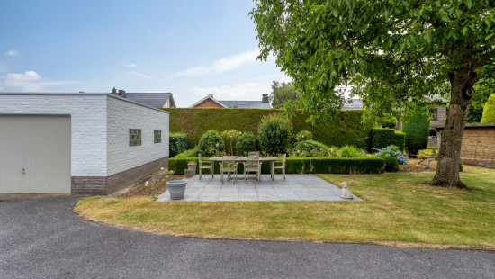
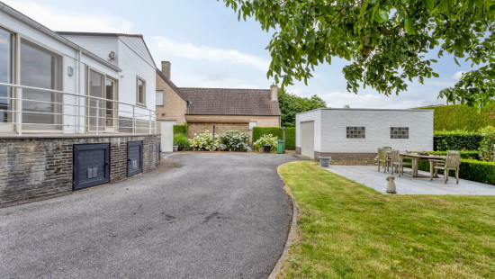
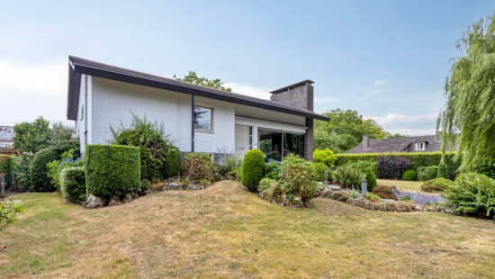
House
Detached / open construction
3 bedrooms
2 bathroom(s)
287 m² habitable sp.
900 m² ground sp.
D
Property code: 1436267
Description of the property
Specifications
Characteristics
General
Habitable area (m²)
287.00m²
Soil area (m²)
900.00m²
Surface type
Brut
Plot orientation
North-East
Orientation frontage
South-West
Surroundings
Green surroundings
Residential
Residential area (villas)
Taxable income
€909,00
Comfort guarantee
Basic
Heating
Heating type
Central heating
Heating elements
Convectors
Radiators
Heating material
Fuel oil
Miscellaneous
Joinery
Wood
Single glazing
Double glazing
Isolation
Glazing
Roof insulation
Warm water
Boiler on central heating
Building
Year built
1966
Miscellaneous
Alarm
Video surveillance
Electric sun protection
Intercom
Construction method: Traditional masonry
Lift present
Yes
Details
Entrance hall
Toilet
Living room, lounge
Kitchen
Garage
Bathroom
Storage
Basement
Bedroom
Bedroom
Bedroom
Bathroom
Attic
Terrace
Garden
Garage
Technical and legal info
General
Protected heritage
No
Recorded inventory of immovable heritage
No
Energy & electricity
Electrical inspection
Inspection report - non-compliant
Contents oil fuel tank
4900.00
Utilities
Electricity
Septic tank
Rainwater well
City water
Energy performance certificate
Yes
Energy label
D
Certificate number
20241001-0003394707-RES-1
Calculated specific energy consumption
335
Planning information
Urban Planning Permit
Permit issued
Urban Planning Obligation
No
In Inventory of Unexploited Business Premises
No
Subject of a Redesignation Plan
No
Summons
Geen rechterlijke herstelmaatregel of bestuurlijke maatregel opgelegd
Subdivision Permit Issued
Yes
Pre-emptive Right to Spatial Planning
No
Urban destination
Residential area
Flood Area
Property not located in a flood plain/area
P(arcel) Score
klasse D
G(building) Score
klasse C
Renovation Obligation
Niet van toepassing/Non-applicable
In water sensetive area
Niet van toepassing/Non-applicable
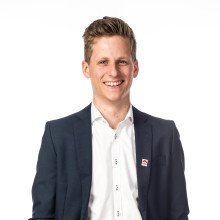
Visit during the Open House Day
Visit the ERA OPEN HOUSE DAY and enjoy our ‘fast lane experience’! Registration is not required, but it allows us to better inform you before and during your visit.
Close
