
Beautiful, ready-to-use villa for sale in Olsene
Sold
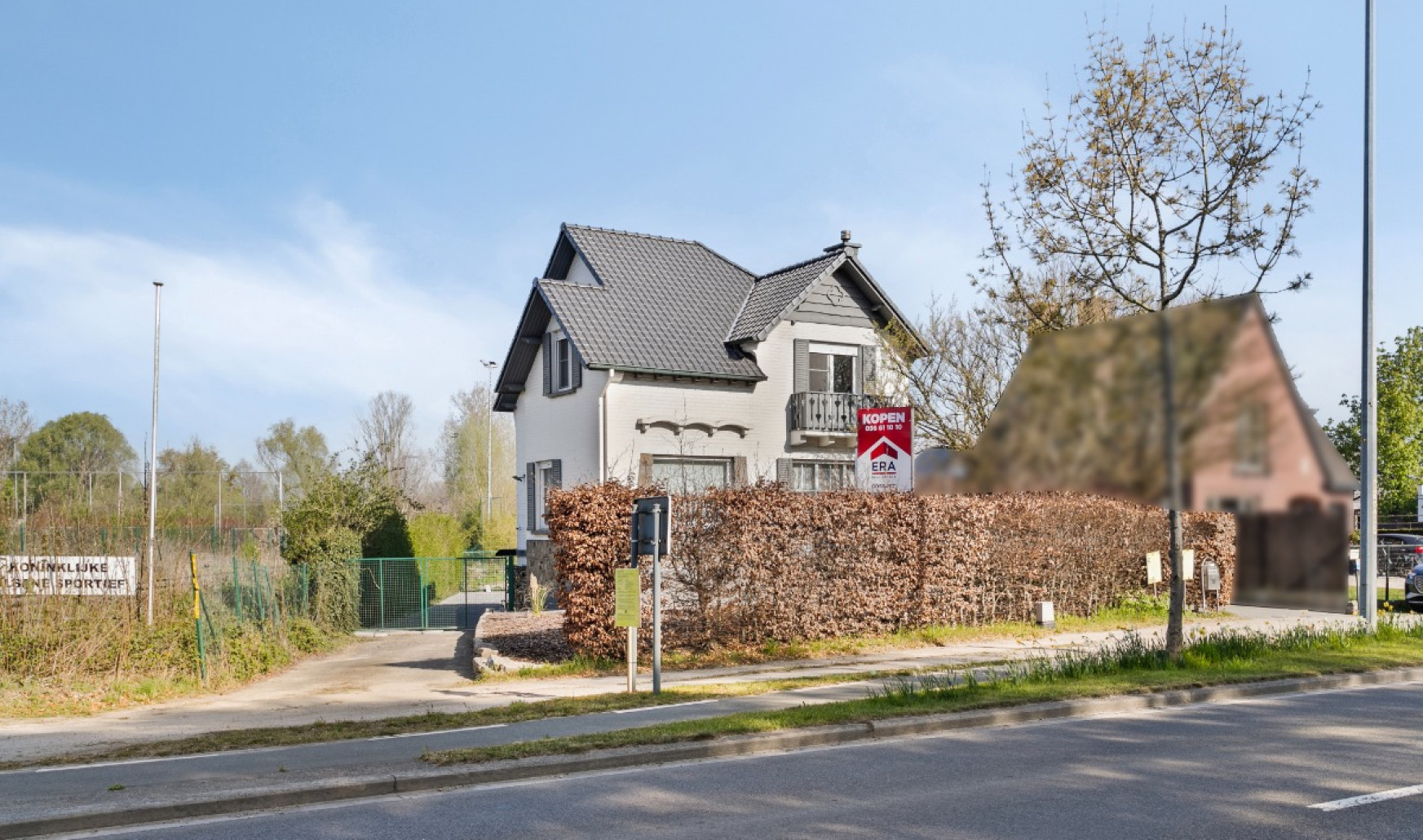
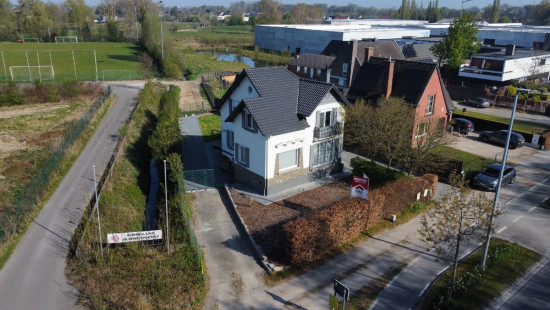
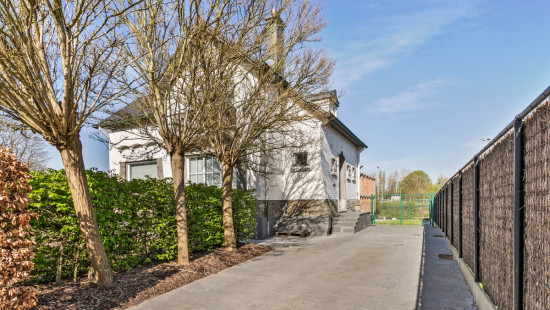
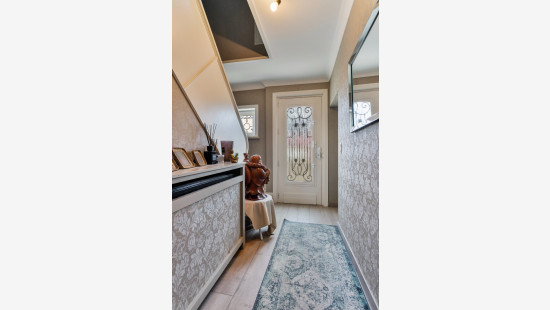
Show +15 photo(s)
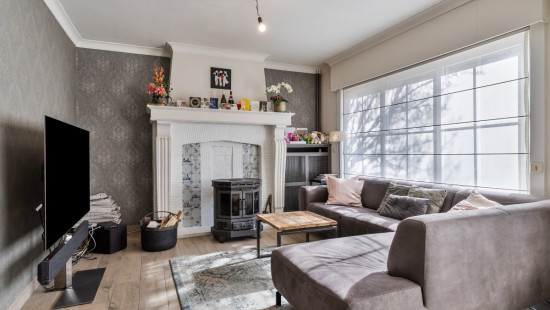
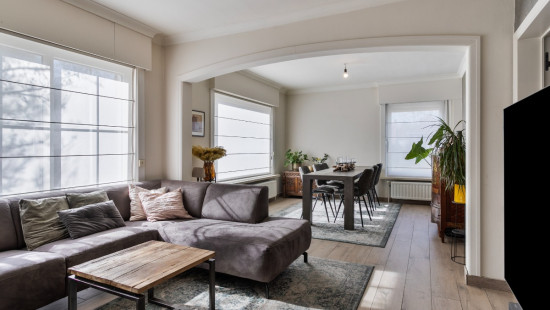
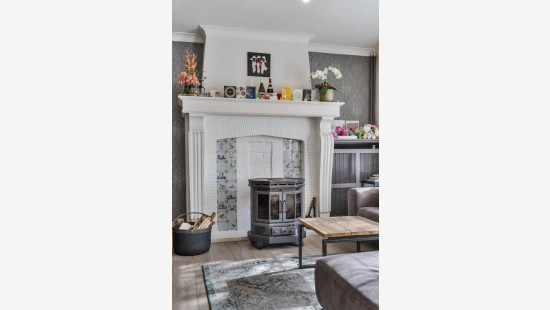
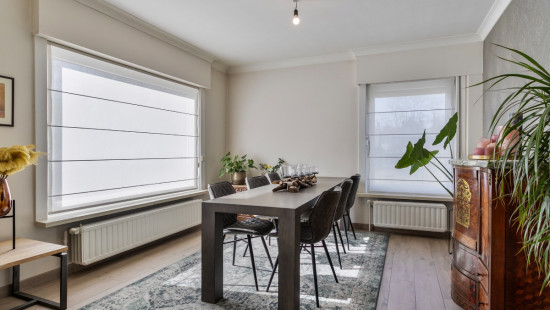
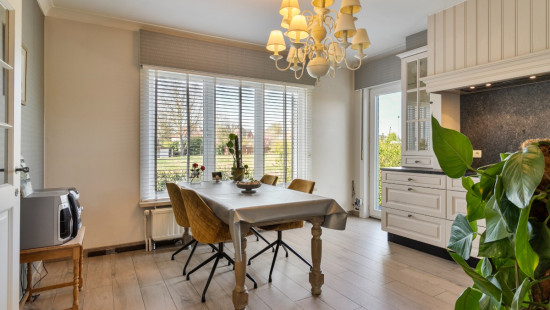
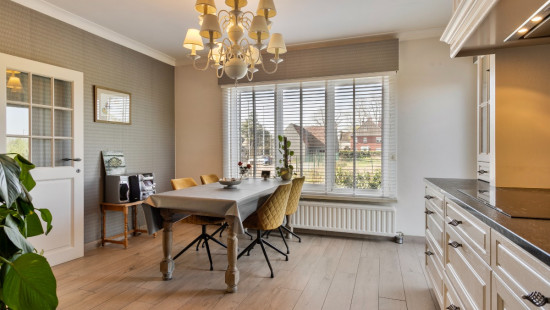
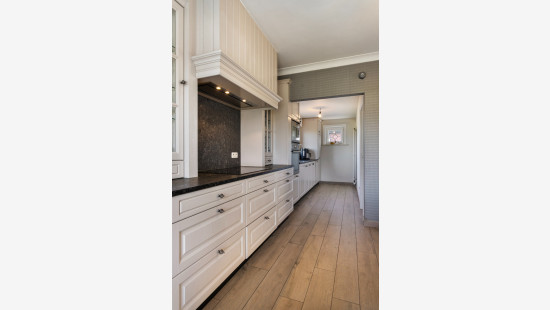
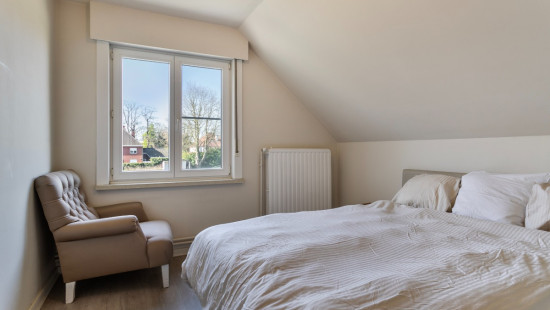
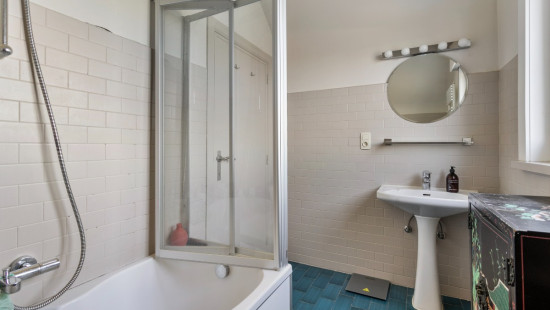
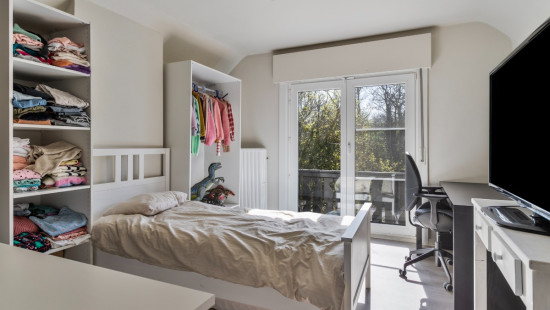
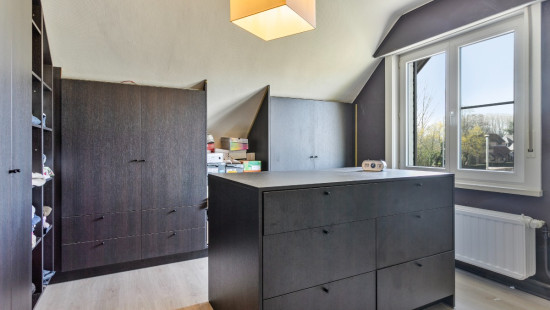
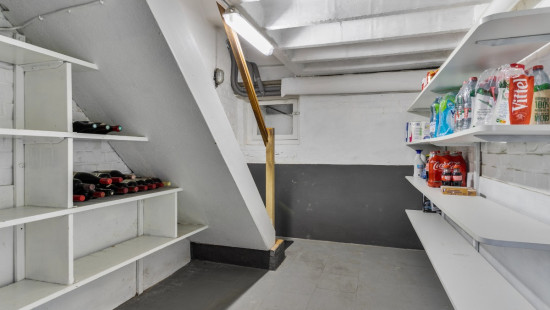
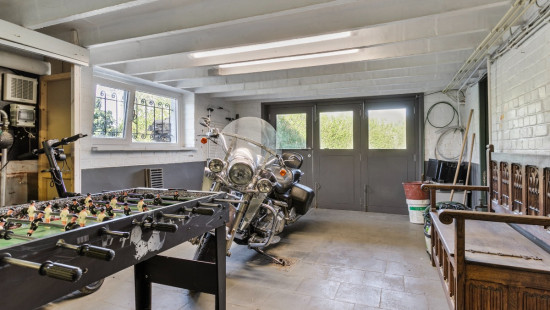
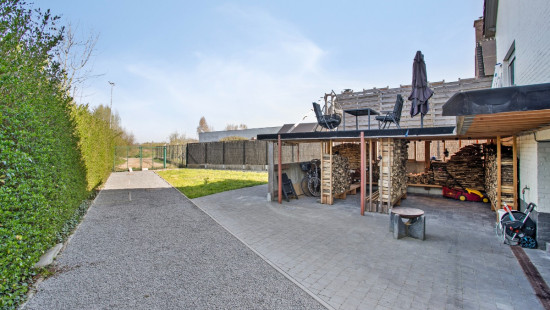
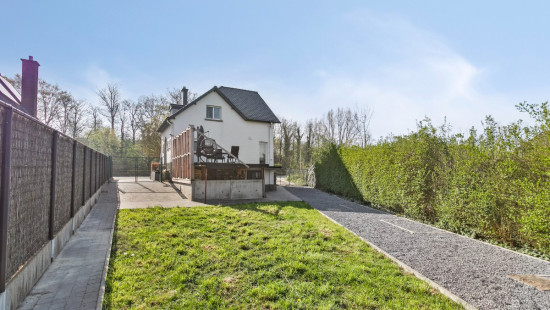
House
Detached / open construction
3 bedrooms
1 bathroom(s)
150 m² habitable sp.
449 m² ground sp.
D
Property code: 1394004
Description of the property
Specifications
Characteristics
General
Habitable area (m²)
150.00m²
Soil area (m²)
449.00m²
Built area (m²)
82.00m²
Surface type
Brut
Plot orientation
NW
Surroundings
Near school
Close to public transport
Access roads
Taxable income
€713,00
Comfort guarantee
Basic
Heating
Heating type
Central heating
Heating elements
Radiators
Heating material
Gas
Miscellaneous
Joinery
PVC
Double glazing
Isolation
Glazing
Cavity wall
Roof insulation
Warm water
Boiler on central heating
Building
Year built
1958
Miscellaneous
Manual roller shutters
Lift present
No
Details
Bedroom
Bedroom
Bedroom
Entrance hall
Toilet
Living room, lounge
Kitchen
Garage
Storage
Hobby room
Bathroom
Parking space
Parking space
Garden
Technical and legal info
General
Protected heritage
No
Recorded inventory of immovable heritage
No
Energy & electricity
Electrical inspection
Inspection report pending
Utilities
Gas
Electricity
Natural gas present in the street
Sewer system connection
Internet
Energy performance certificate
Yes
Energy label
D
Certificate number
20210925-0002488627-RES-1
Calculated specific energy consumption
310
Calculated total energy consumption
310
Planning information
Urban Planning Permit
Permit issued
Urban Planning Obligation
No
In Inventory of Unexploited Business Premises
No
Subject of a Redesignation Plan
No
Summons
Geen rechterlijke herstelmaatregel of bestuurlijke maatregel opgelegd
Subdivision Permit Issued
No
Pre-emptive Right to Spatial Planning
No
Urban destination
Industriegebied voor ambachtelijke bedrijven of gebieden voor kleine en middelgrote ondernemingen
Flood Area
Property not located in a flood plain/area
P(arcel) Score
klasse D
G(building) Score
klasse C
Renovation Obligation
Niet van toepassing/Non-applicable
In water sensetive area
Niet van toepassing/Non-applicable
Close
