
Ready-to-move-in HOB with south-facing garden on 8a 98ca
Sold
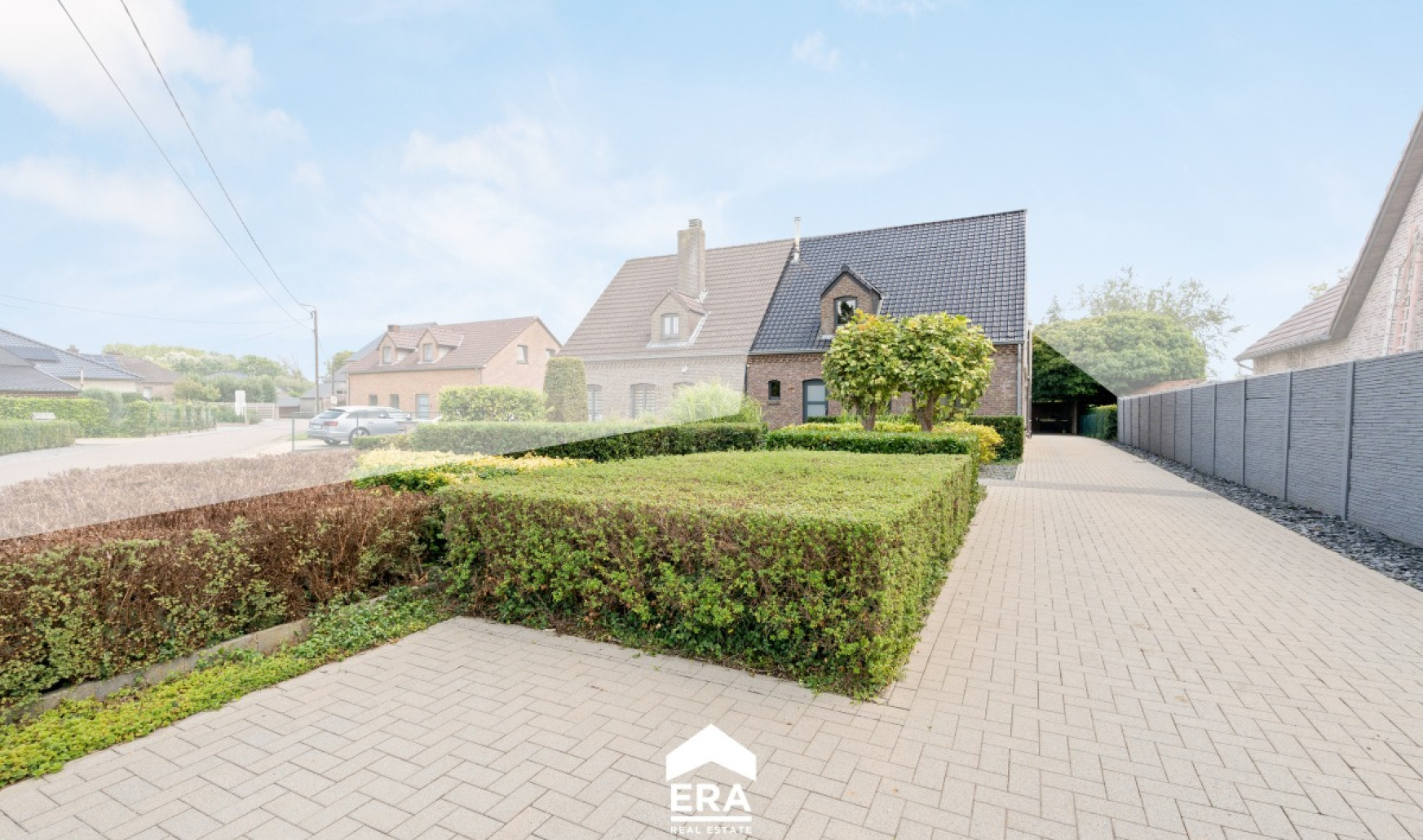
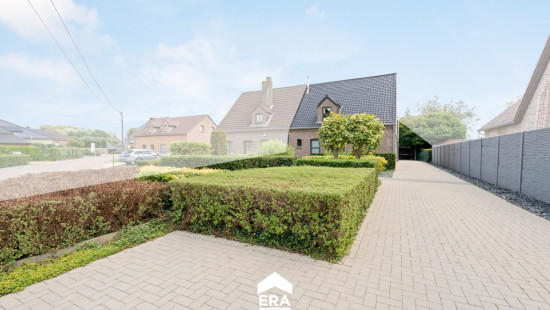
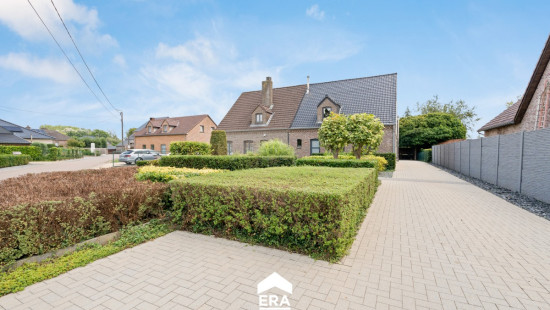
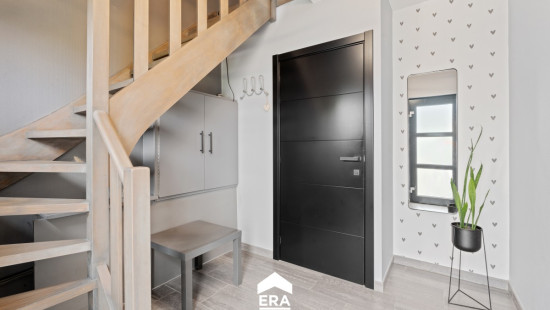
Show +21 photo(s)
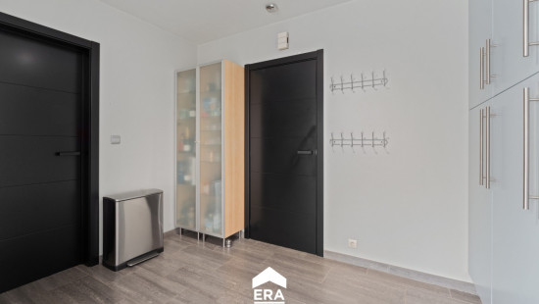
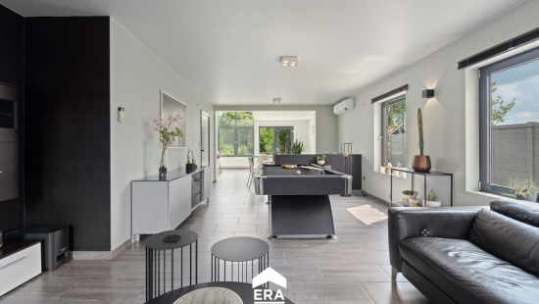
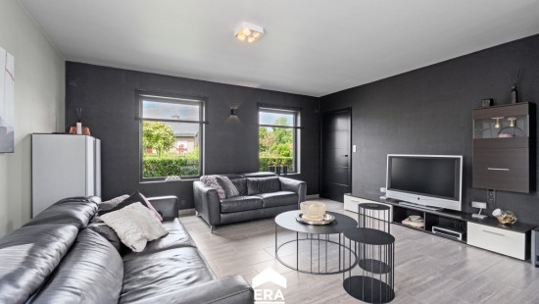
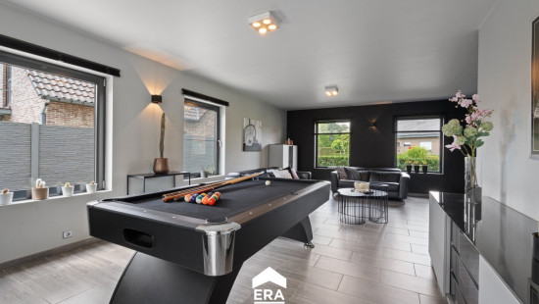
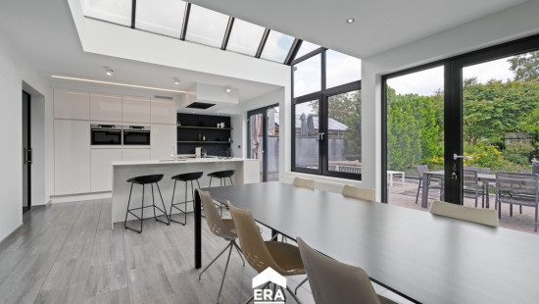
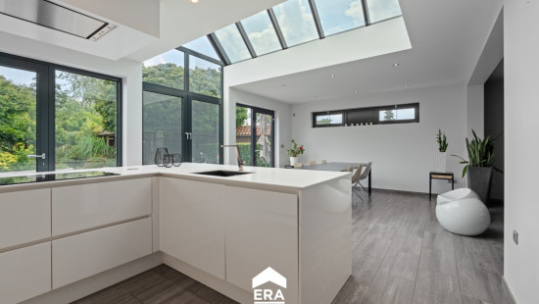
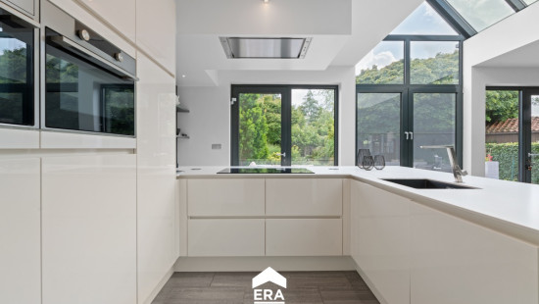
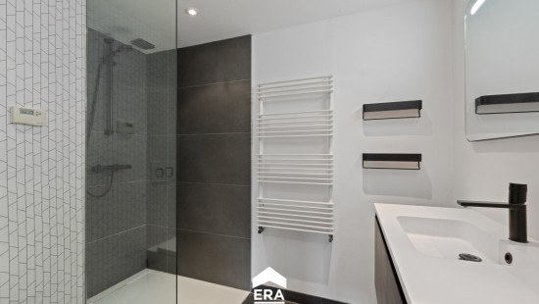
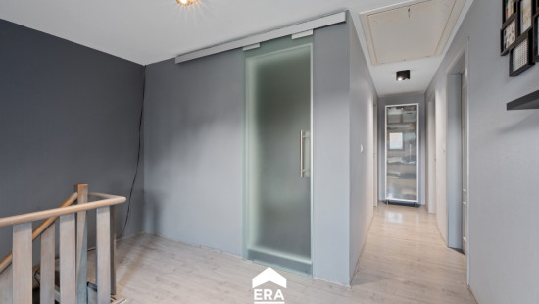
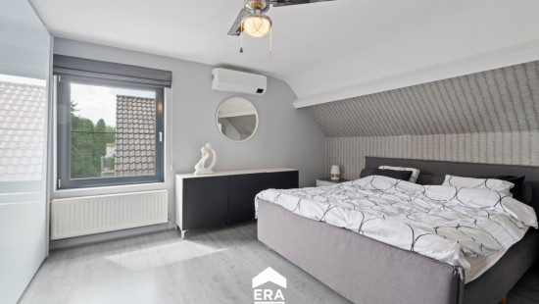
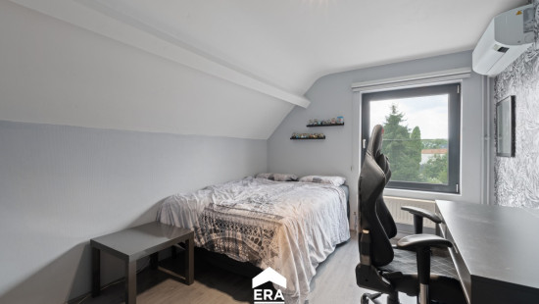
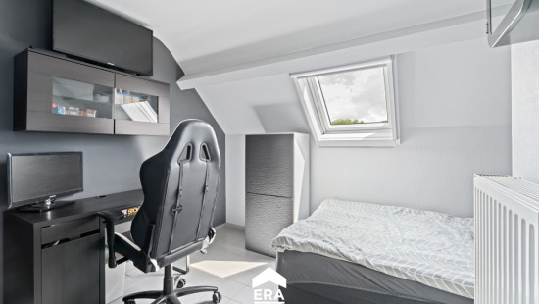
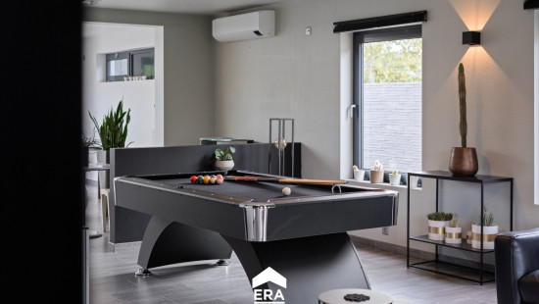
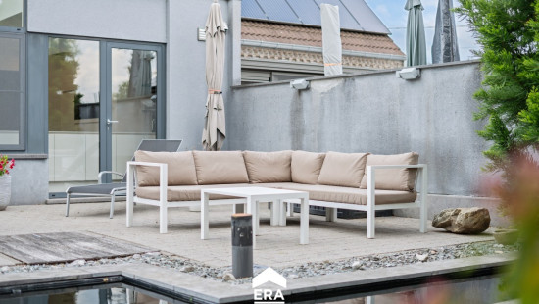
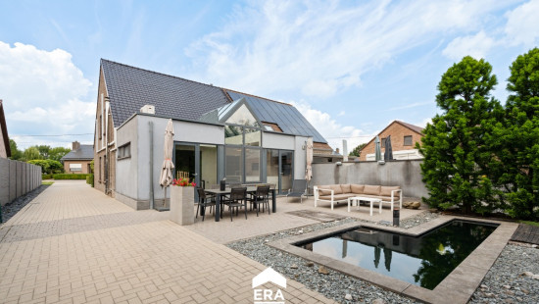
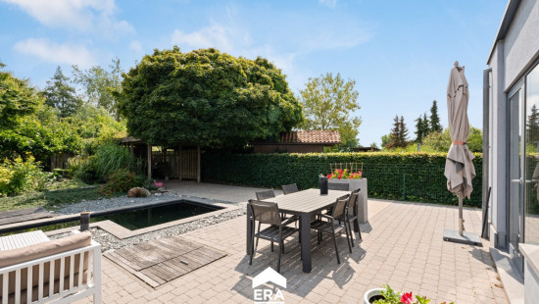
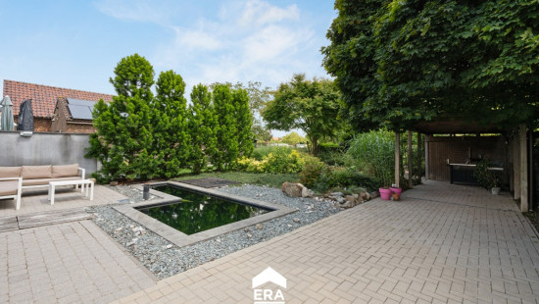
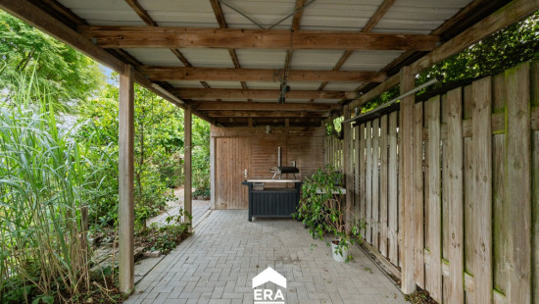
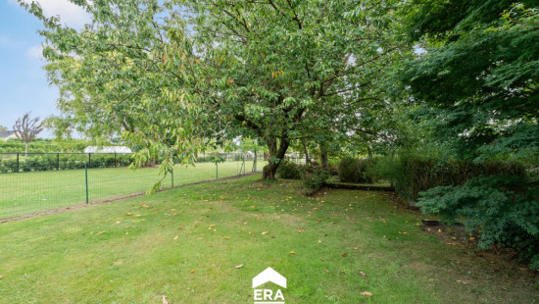
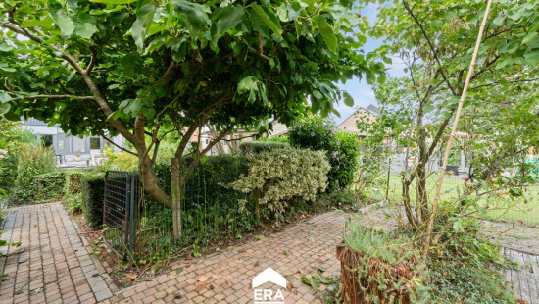
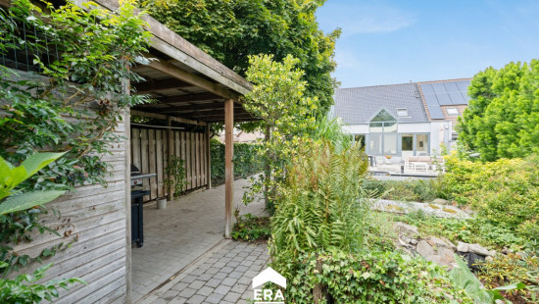
House
Semi-detached
3 bedrooms
1 bathroom(s)
181 m² habitable sp.
898 m² ground sp.
B
Property code: 1394338
Description of the property
Specifications
Characteristics
General
Habitable area (m²)
181.00m²
Soil area (m²)
898.00m²
Surface type
Net
Plot orientation
South
Orientation frontage
North
Surroundings
Town centre
Green surroundings
Residential
Rural
Taxable income
€1059,00
Comfort guarantee
Basic
Heating
Heating type
Central heating
Heating elements
Radiators
Underfloor heating
Heating material
Fuel oil
Miscellaneous
Joinery
Aluminium
Super-insulating high-efficiency glass
Isolation
Roof
Glazing
Roof insulation
Warm water
Flow-through system on central heating
Building
Year built
1986
Miscellaneous
Air conditioning
Lift present
No
Details
Entrance hall
Toilet
Laundry area
Storage
Storage
Living room, lounge
Kitchen
Dining room
Night hall
Bedroom
Bedroom
Bathroom
Garden
Bedroom
Technical and legal info
General
Protected heritage
No
Recorded inventory of immovable heritage
No
Energy & electricity
Utilities
Electricity
Septic tank
Rainwater well
Natural gas present in the street
Sewer system connection
Cable distribution
City water
Electricity automatic fuse
Internet
Energy performance certificate
Yes
Energy label
B
Certificate number
20250805-0003589245-RES-2
Calculated specific energy consumption
200
Planning information
Urban Planning Permit
Permit issued
Urban Planning Obligation
No
In Inventory of Unexploited Business Premises
No
Subject of a Redesignation Plan
No
Summons
Geen rechterlijke herstelmaatregel of bestuurlijke maatregel opgelegd
Subdivision Permit Issued
No
Pre-emptive Right to Spatial Planning
No
Urban destination
Woongebied met landelijk karakter
Flood Area
Property not located in a flood plain/area
P(arcel) Score
klasse B
G(building) Score
klasse A
Renovation Obligation
Niet van toepassing/Non-applicable
In water sensetive area
Niet van toepassing/Non-applicable
Close
