
The perfect combination of space, comfort, and location!
€ 425 000
Play video

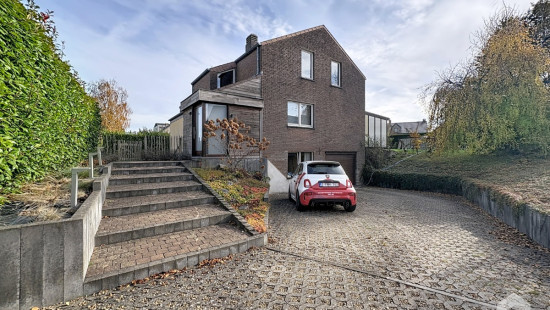
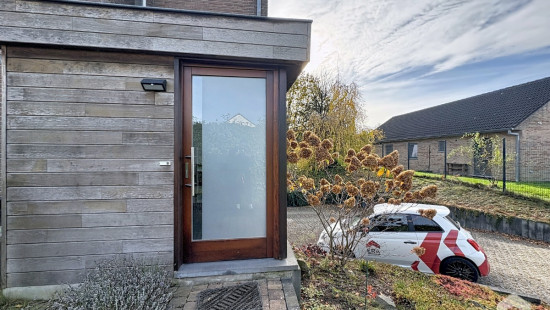
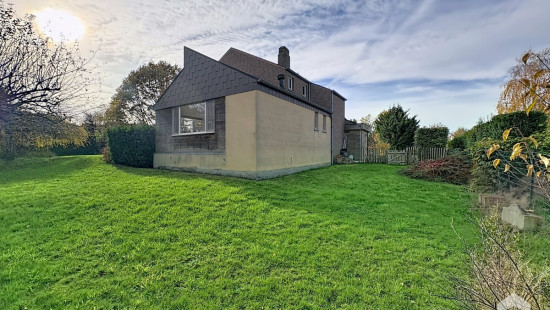
Show +27 photo(s)
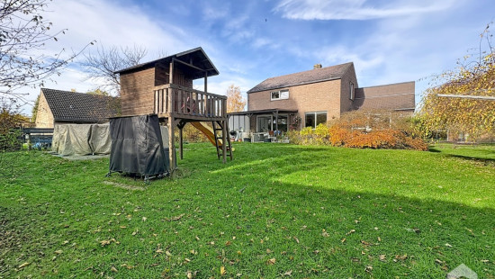
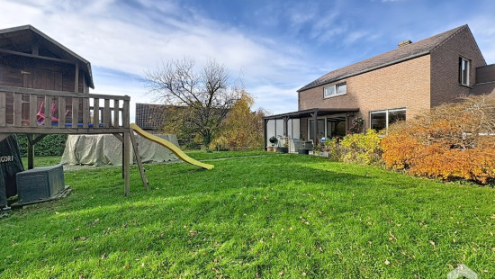
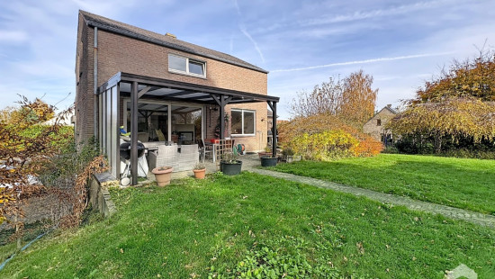
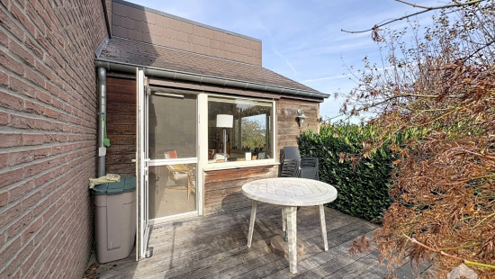
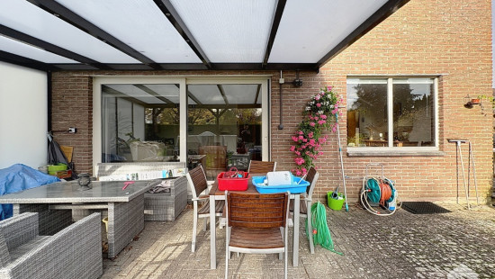
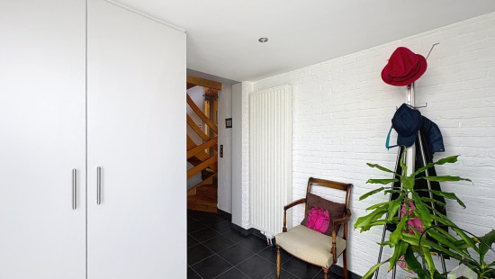
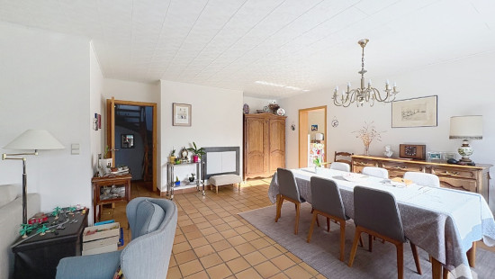
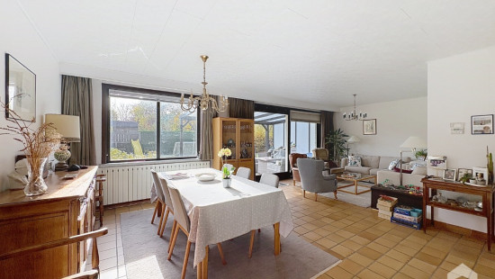
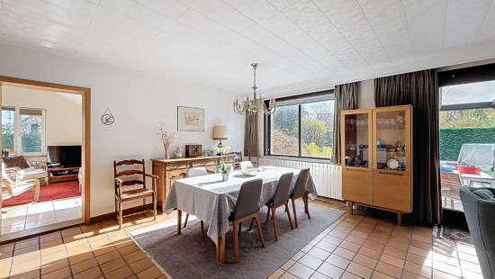
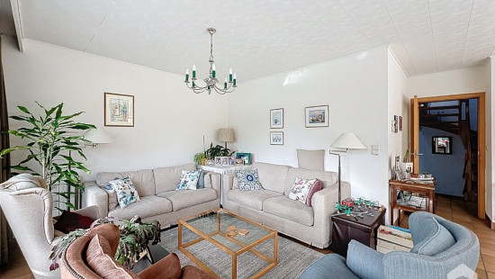
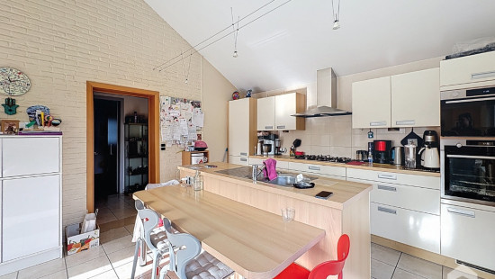
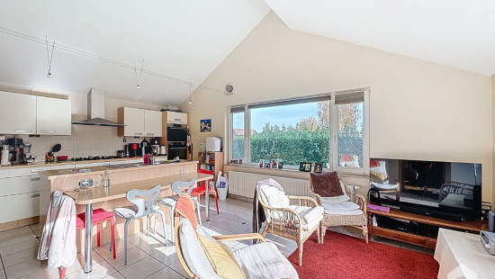
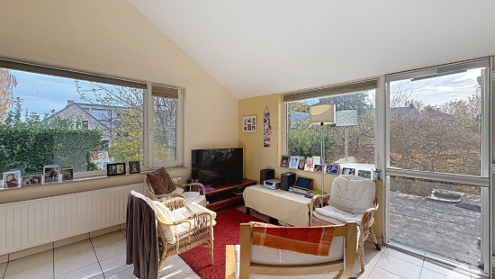
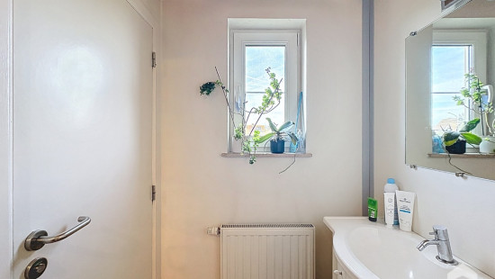
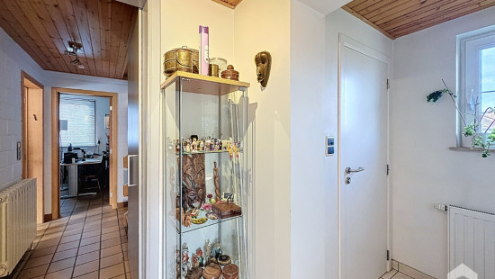
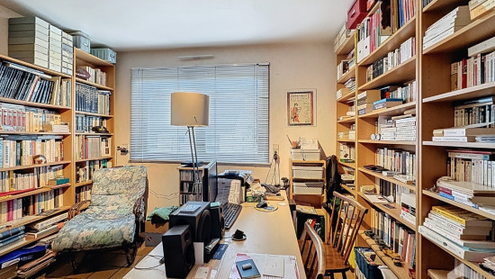
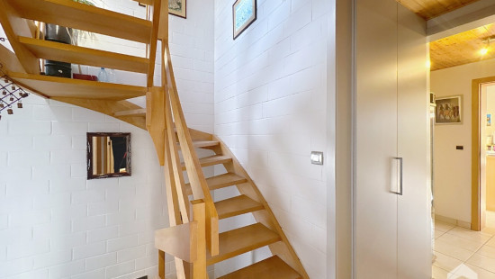
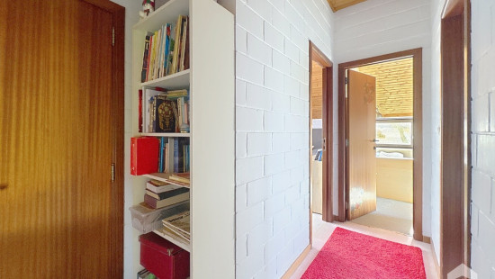
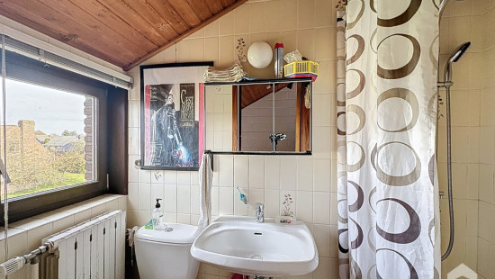
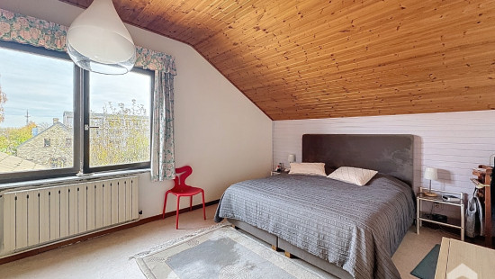
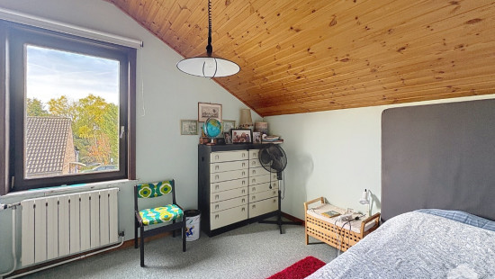
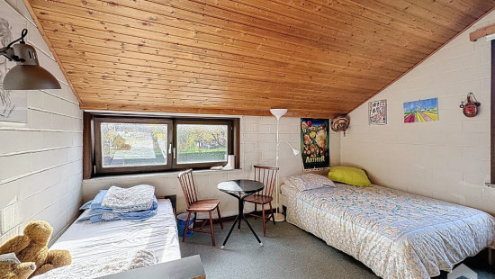
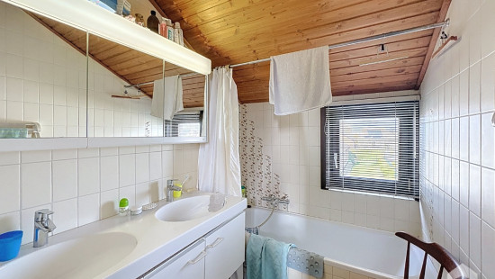
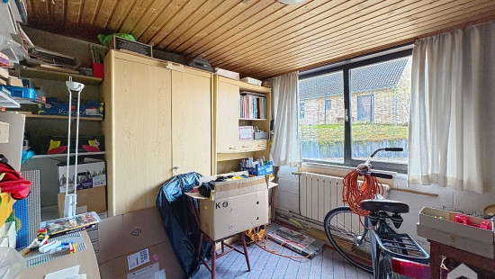
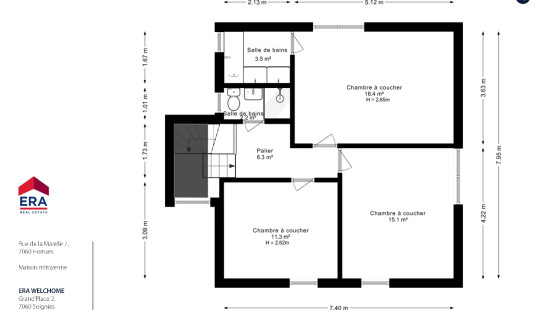
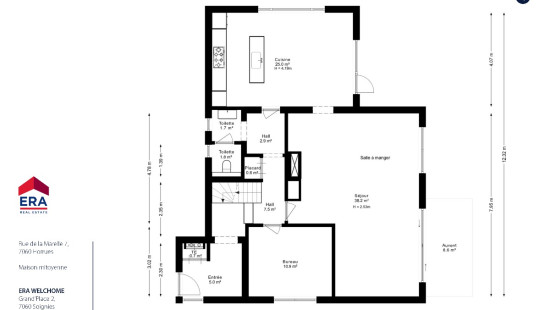
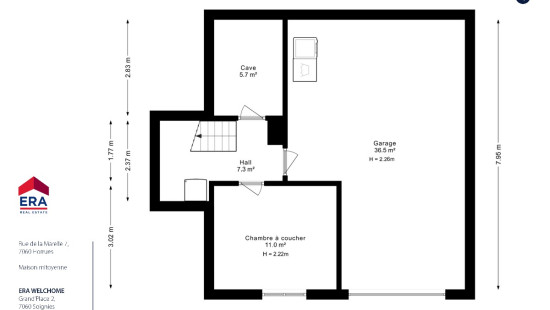
House
Detached / open construction
4 bedrooms
2 bathroom(s)
200 m² habitable sp.
1,095 m² ground sp.
Property code: 1432767
Description of the property
Specifications
Characteristics
General
Habitable area (m²)
200.00m²
Soil area (m²)
1095.00m²
Surface type
Brut
Surroundings
Near school
Residential area (villas)
Near railway station
Taxable income
€1418,00
Heating
Heating type
Central heating
Heating elements
Condensing boiler
Heating material
Gas
Miscellaneous
Joinery
PVC
Wood
Isolation
Detailed information on request
Warm water
Electric boiler
Building
Year built
1980
Lift present
No
Details
Kitchen
Living room, lounge
Entrance hall
Toilet
Hall
Hall
Night hall
Bedroom
Bedroom
Bedroom
Bedroom
Office
Shower room
Bathroom
Basement
Garage
Garden
Technical and legal info
General
Protected heritage
No
Recorded inventory of immovable heritage
No
Energy & electricity
Utilities
Electricity
City water
Energy label
-
Planning information
Urban Planning Permit
No permit issued
Urban Planning Obligation
No
In Inventory of Unexploited Business Premises
No
Subject of a Redesignation Plan
No
Subdivision Permit Issued
No
Pre-emptive Right to Spatial Planning
No
Flood Area
Property not located in a flood plain/area
Renovation Obligation
Niet van toepassing/Non-applicable
In water sensetive area
Niet van toepassing/Non-applicable
Close
