
Commercial property with 2 duplex apartments in Zaventem
Sold
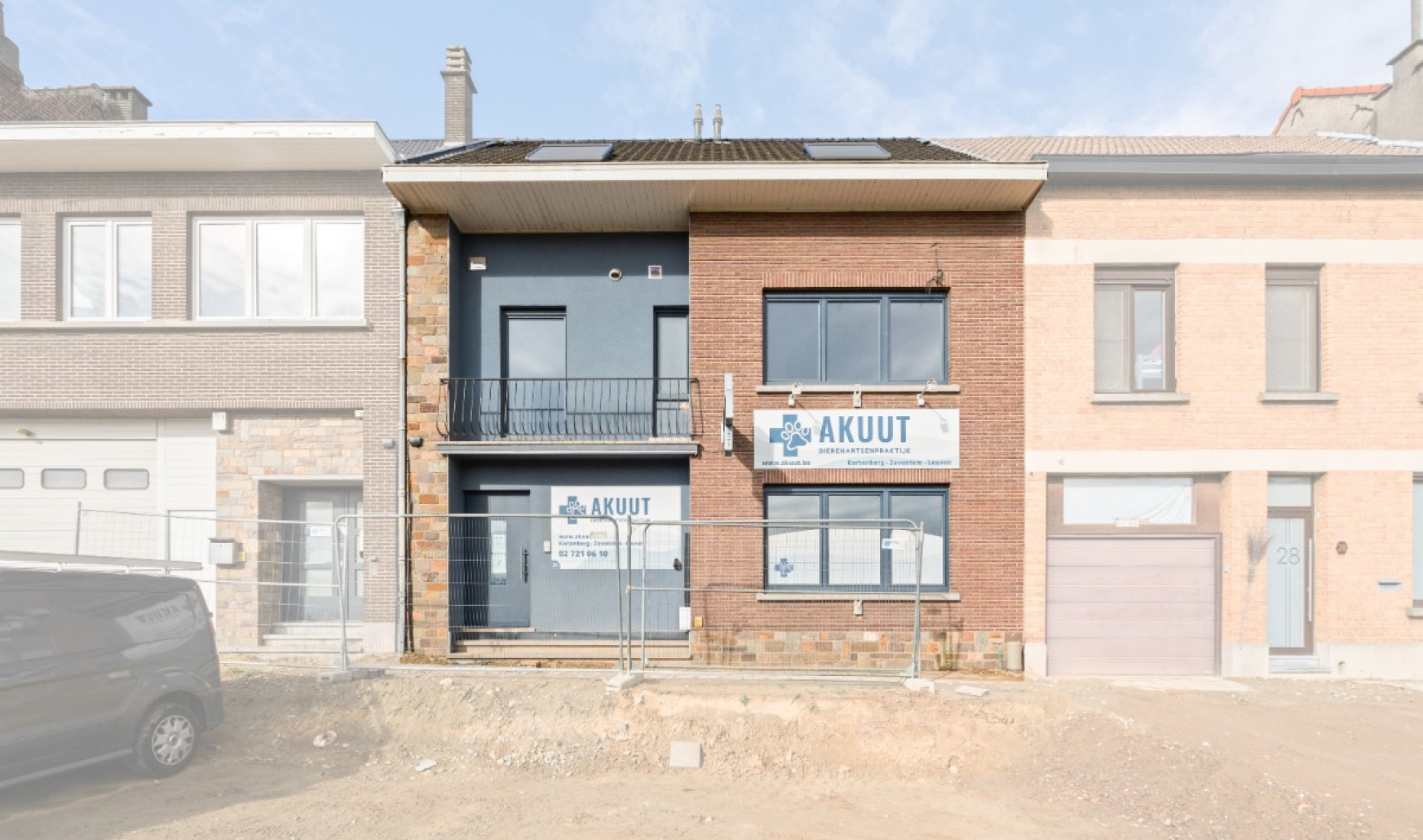
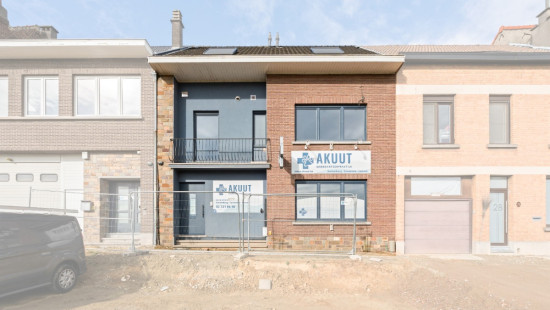
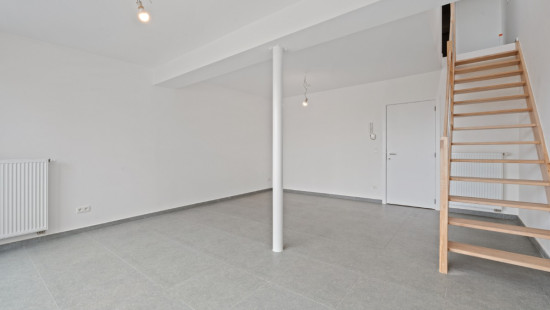
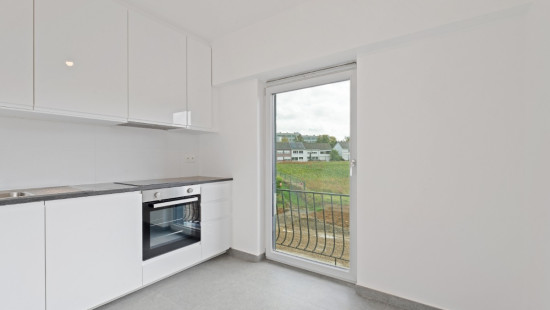
Show +27 photo(s)
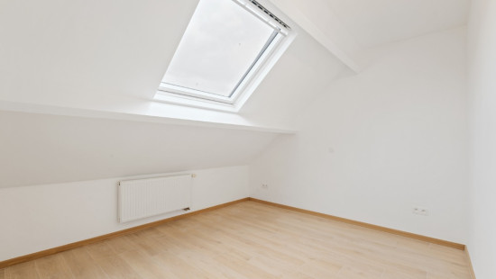
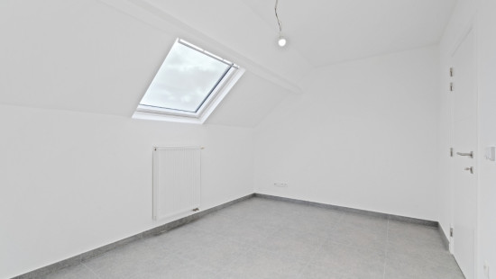
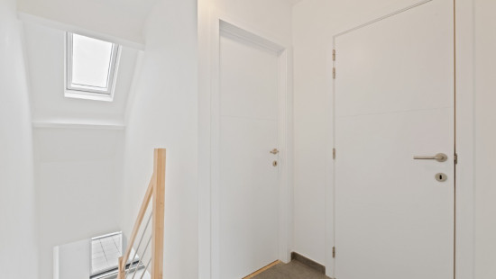
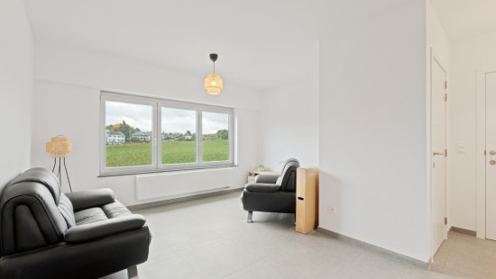
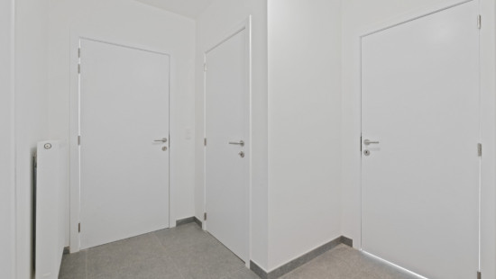
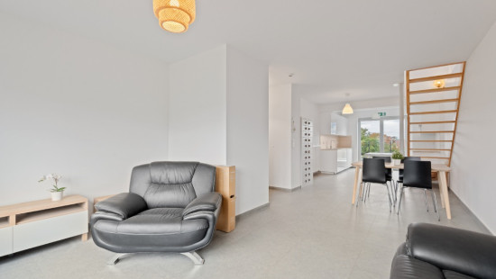
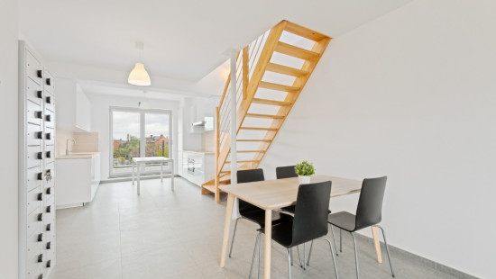
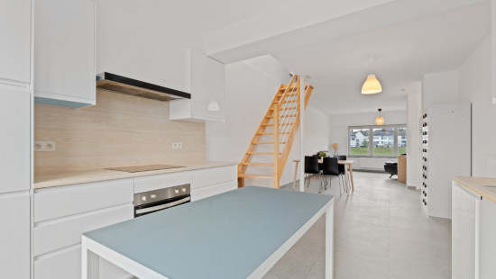
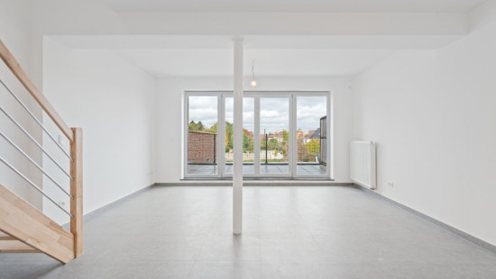
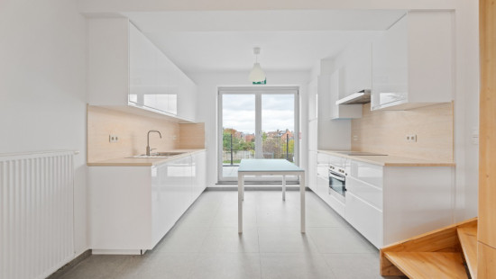
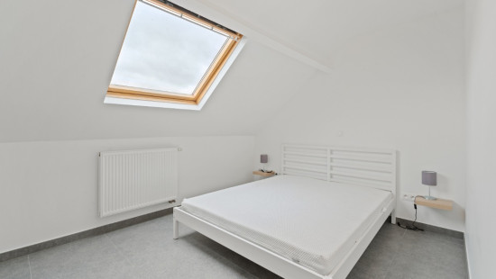
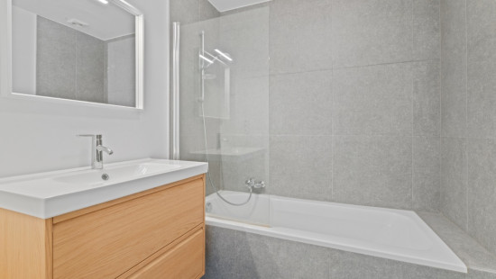
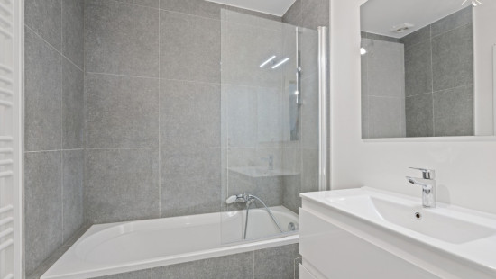
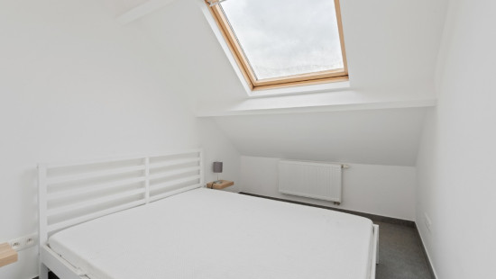
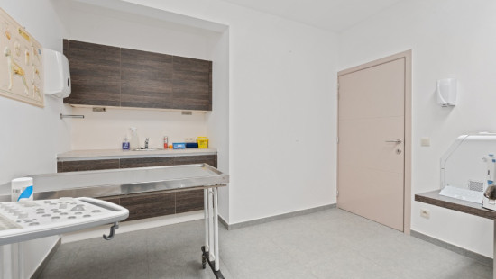
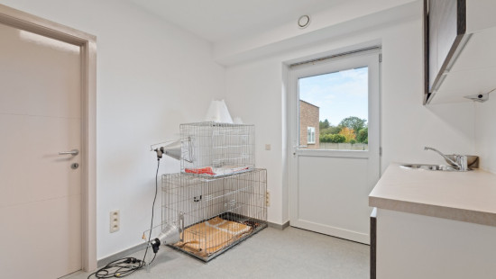
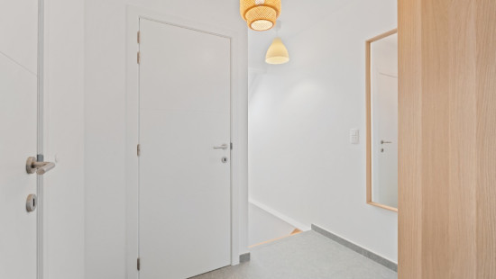
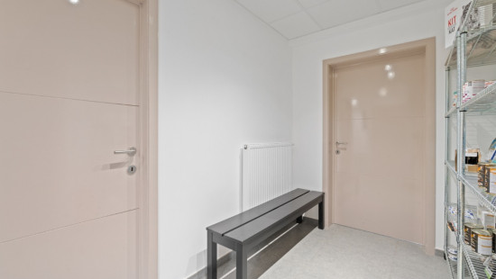
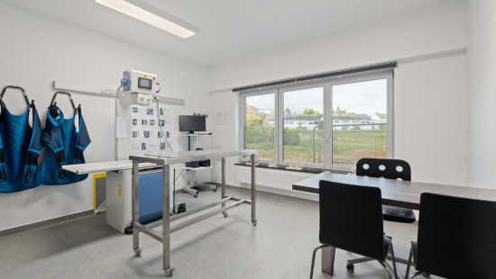
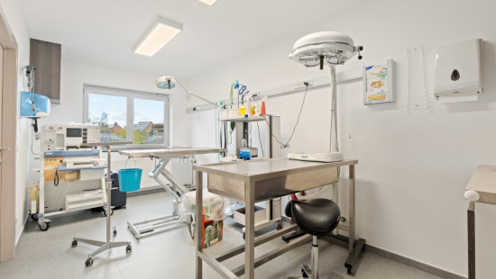
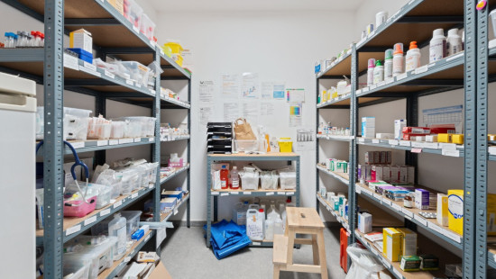
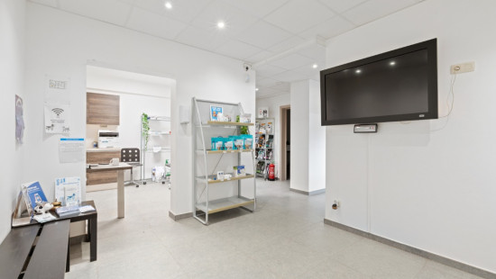
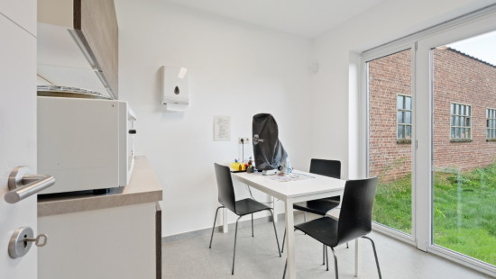
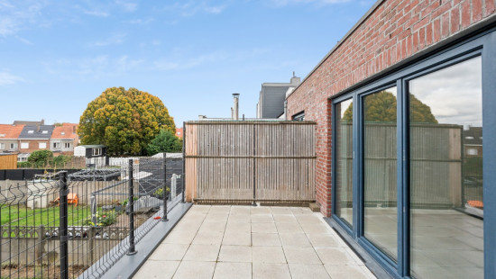
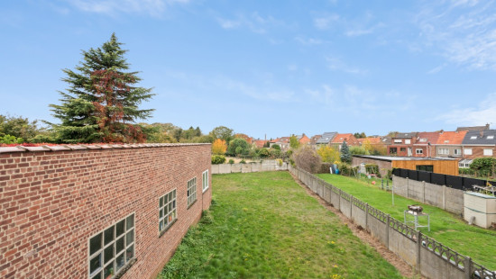
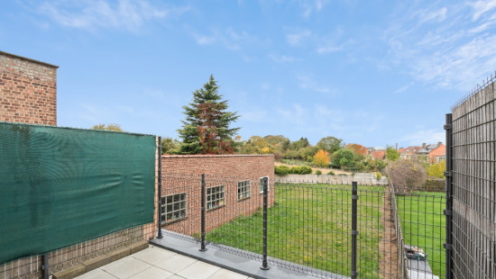
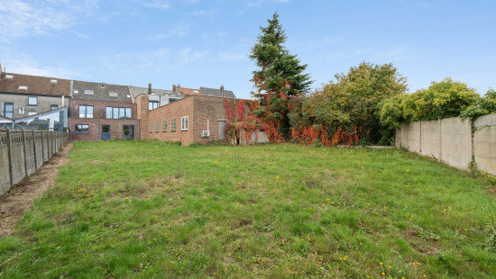
Commercial property
2 facades / enclosed building
4 bedrooms
2 bathroom(s)
282 m² habitable sp.
535 m² ground sp.
B
Property code: 1425043
Description of the property
Specifications
Characteristics
General
Habitable area (m²)
282.00m²
Soil area (m²)
535.00m²
Built area (m²)
134.00m²
Width surface (m)
9.40m
Surface type
Brut
Plot orientation
North-West
Surroundings
Centre
Near park
Access roads
Taxable income
€2997,00
Heating
Heating type
Central heating
Individual heating
Heating elements
Condensing boiler
Heating material
Gas
Miscellaneous
Joinery
PVC
Wood
Triple glazing
Super-insulating high-efficiency glass
Isolation
Façade insulation
Roof insulation
Warm water
Flow-through system on central heating
Building
Year built
1962
Amount of floors
4
Lift present
No
Details
Entrance hall
Waiting room
Surgery, office
Toilet
Surgery, office
Waiting room
Surgery, office
Surgery, office
Hall
Surgery, office
Surgery, office
Surgery, office
Terrace
Garden
Stairwell
Flat, apartment
Living room, lounge
Toilet
Kitchen
Terrace
Night hall
Bedroom
Bathroom
Bedroom
Flat, apartment
Entrance hall
Toilet
Kitchen
Living room, lounge
Terrace
Stairwell
Night hall
Bedroom
Bedroom
Bathroom
Basement
Basement
Boiler room
Technical and legal info
General
Protected heritage
No
Recorded inventory of immovable heritage
No
Energy & electricity
Electrical inspection
Inspection report - compliant
Utilities
Gas
Electricity
City water
Telephone
Internet
Energy performance certificate
Yes
Energy label
B
Certificate number
20251024-0003717679-RES-1
Calculated specific energy consumption
127
Planning information
Urban Planning Permit
Permit issued
Urban Planning Obligation
Yes
In Inventory of Unexploited Business Premises
No
Subject of a Redesignation Plan
No
Summons
Geen rechterlijke herstelmaatregel of bestuurlijke maatregel opgelegd
Subdivision Permit Issued
No
Pre-emptive Right to Spatial Planning
No
Urban destination
Agrarisch gebied;Woongebied
Flood Area
Property not located in a flood plain/area
P(arcel) Score
klasse B
G(building) Score
klasse B
Renovation Obligation
Niet van toepassing/Non-applicable
In water sensetive area
Niet van toepassing/Non-applicable
Close
Downloads
- EPC_Certificaat_20251024-0003717530-GD-1.pdf
- EPC_Certificaat_20251024-0003717589-KNR-1.pdf
- EPC_Certificaat_20251024-0003717679-RES-1.pdf
- EPC_Certificaat_20251024-0003717629-RES-1.pdf
- Plan_GroteDaalstraat 30_+0.pdf
- Plan_GroteDaalstraat 30_+1.pdf
- Plan_GroteDaalstraat 30_+2.pdf
- Plan_GroteDaalstraat 30_-1.pdf
- VIP_20251027_23772C0278_00R003.pdf
- Bodemattest.pdf
