
Move-in-ready single-family home for sale in Veltem
€ 520 000
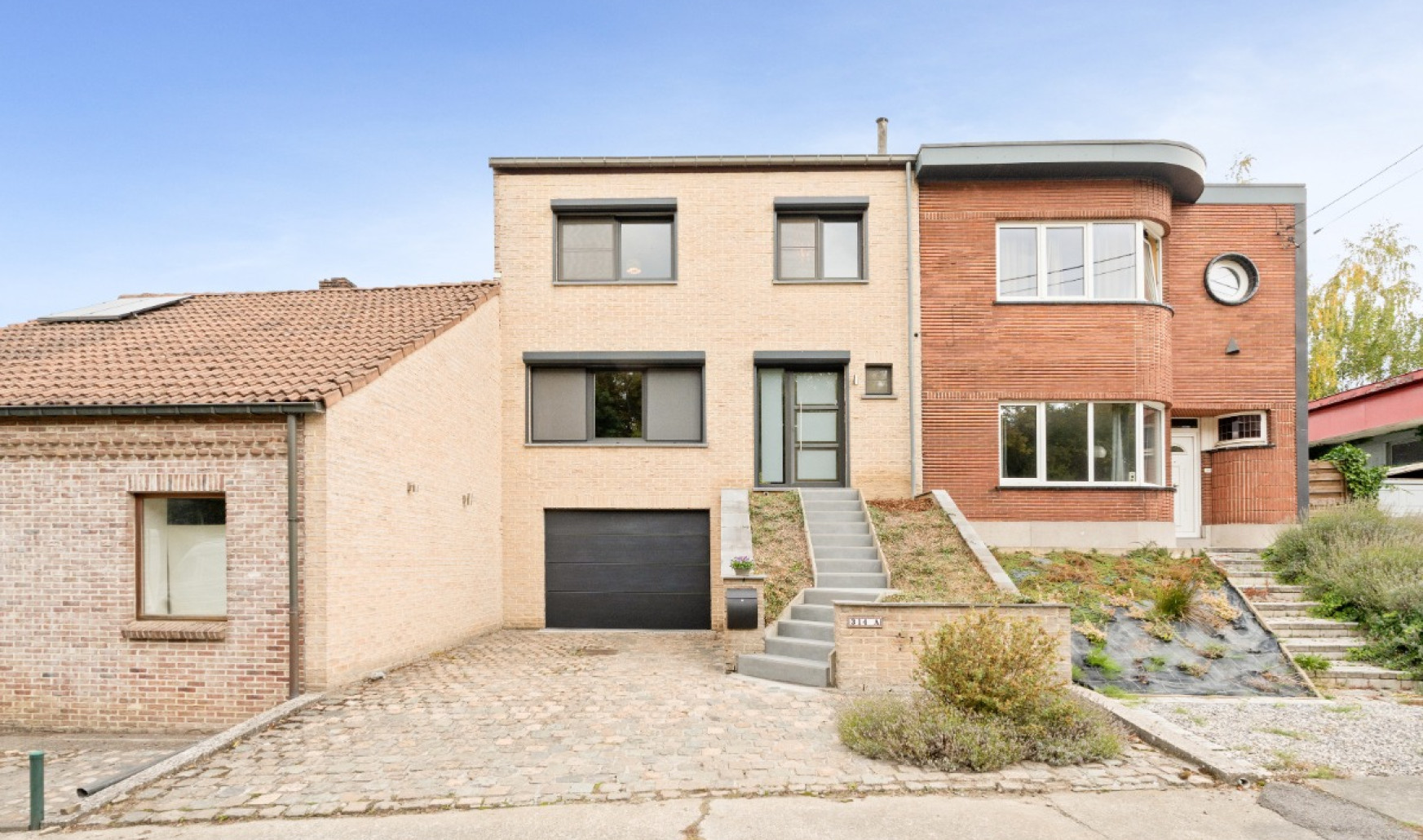
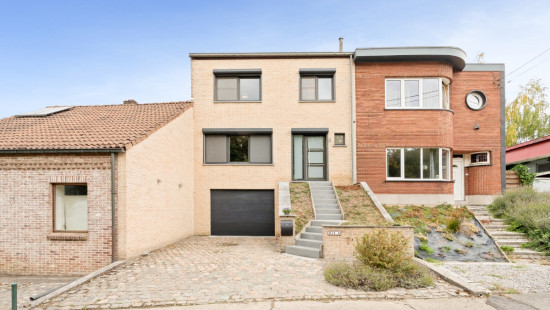
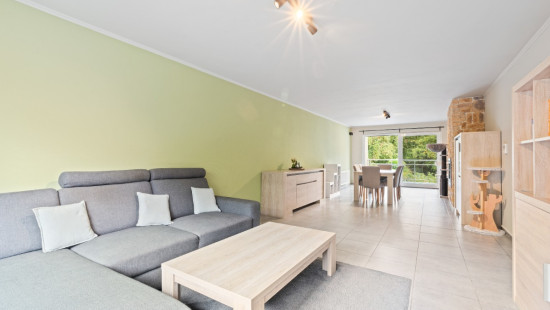
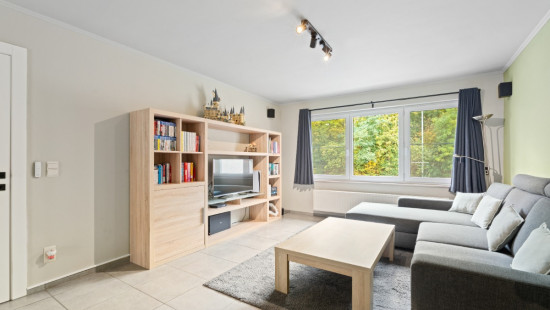
Show +22 photo(s)
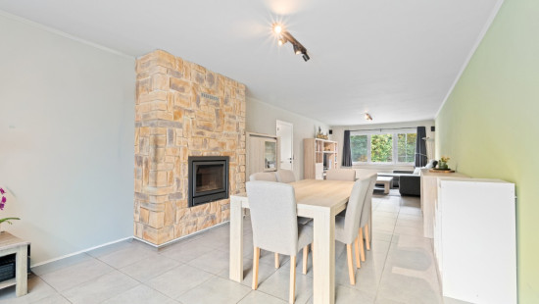
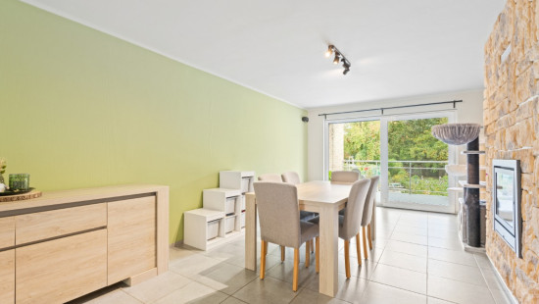
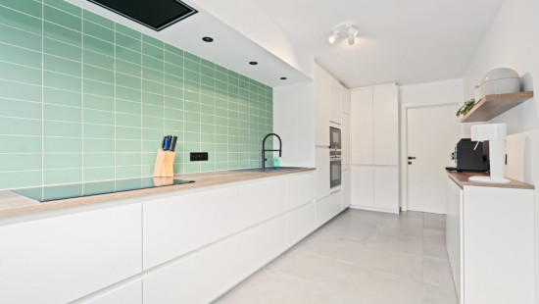
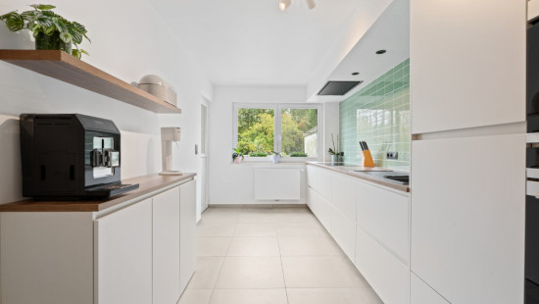
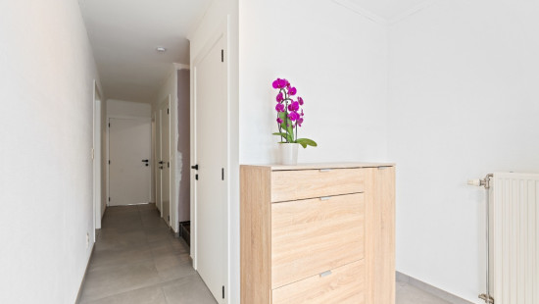
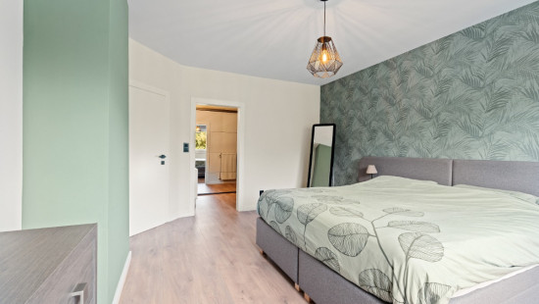
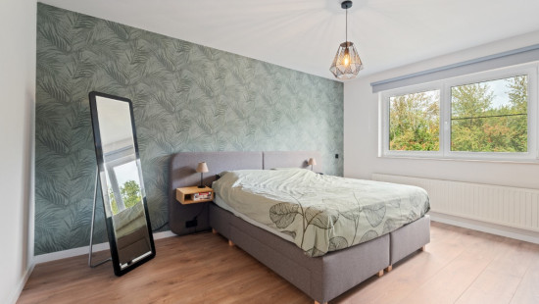
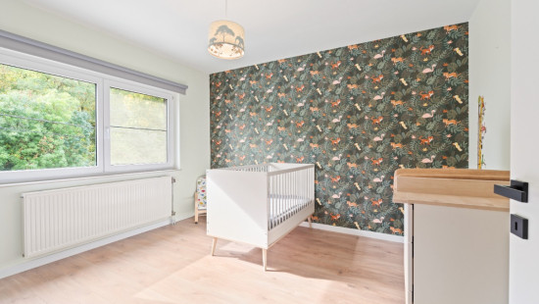
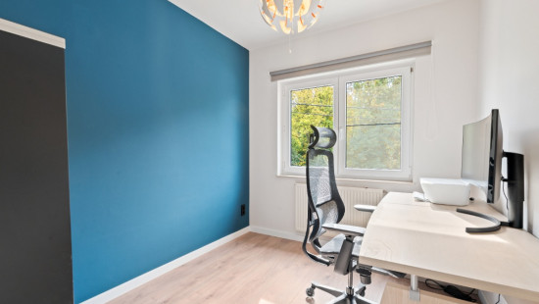
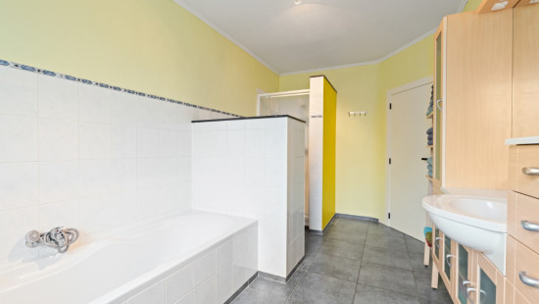
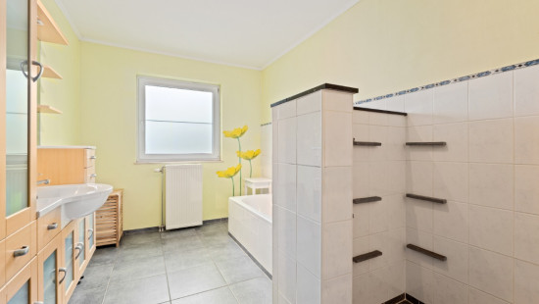
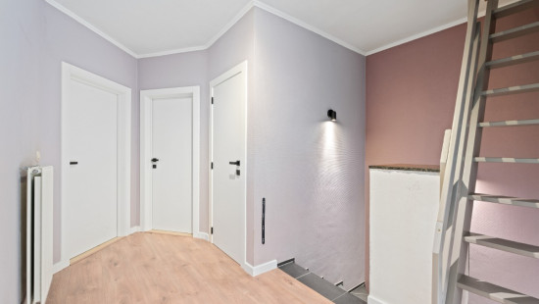
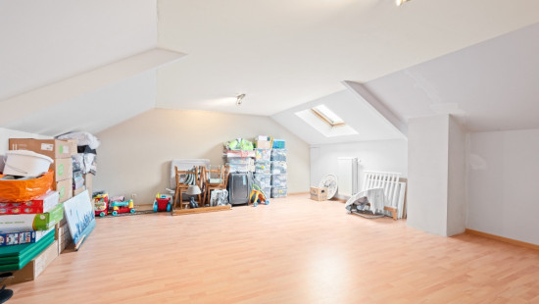
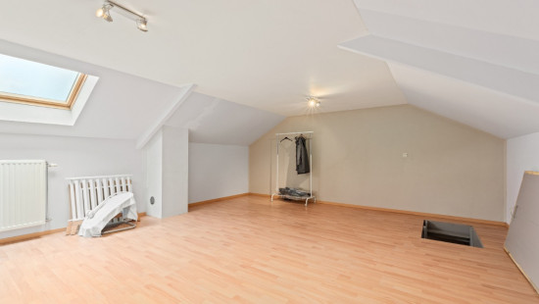
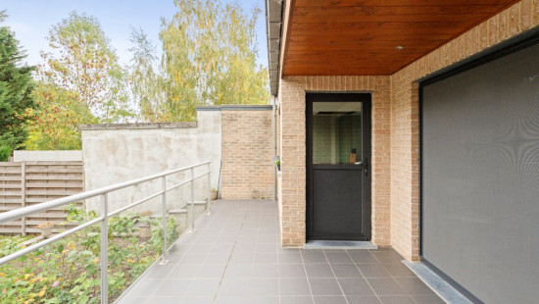
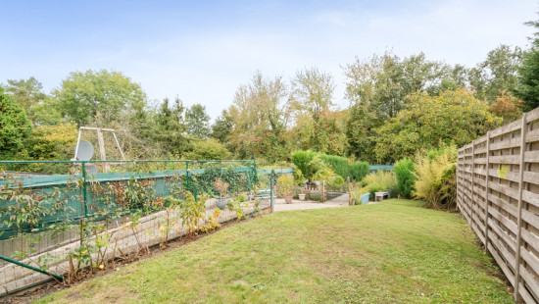
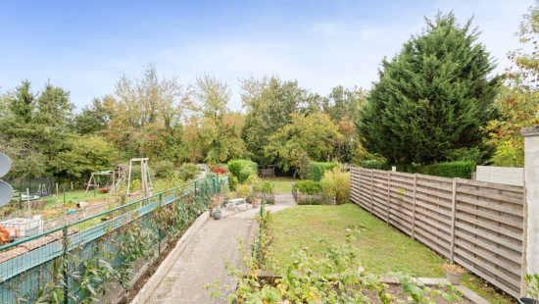
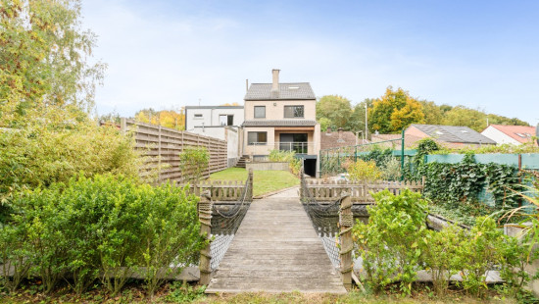
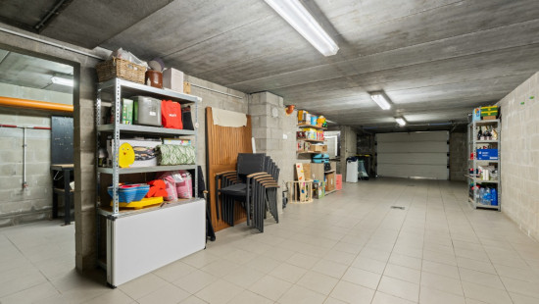
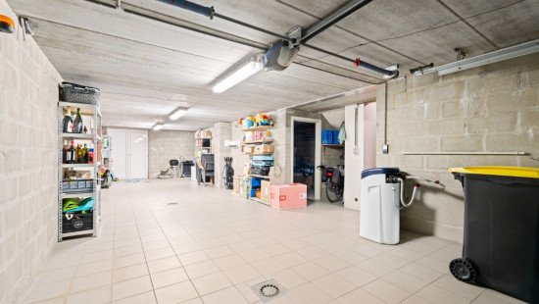
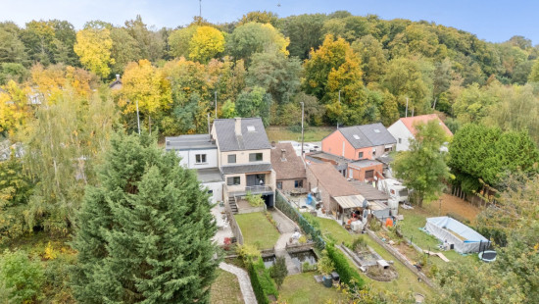
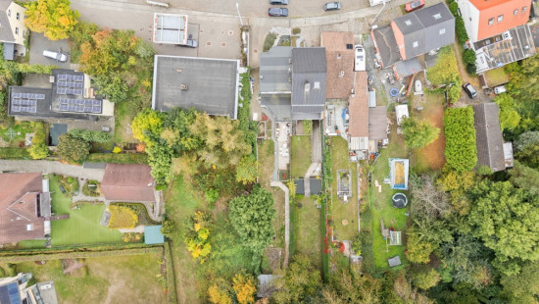
House
2 facades / enclosed building
3 bedrooms (5 possible)
1 bathroom(s)
210 m² habitable sp.
488 m² ground sp.
B
Property code: 1417168
Description of the property
Specifications
Characteristics
General
Habitable area (m²)
210.00m²
Soil area (m²)
488.00m²
Built area (m²)
100.00m²
Width surface (m)
8.20m
Surface type
Brut
Plot orientation
North
Surroundings
Near school
Close to public transport
Near railway station
Access roads
Taxable income
€1479,00
Heating
Heating type
Central heating
Heating elements
Radiators
Condensing boiler
Heating material
Fuel oil
Miscellaneous
Joinery
PVC
Wood
Super-insulating high-efficiency glass
Isolation
Glazing
Wall
Cavity wall
Warm water
Separate water heater, boiler
Building
Year built
2004
Amount of floors
3
Miscellaneous
Roller shutters
Lift present
No
Details
Bedroom
Bedroom
Bedroom
Entrance hall
Dining room
Kitchen
Toilet
Storage
Night hall
Bathroom
Living room, lounge
Stairwell
Garage
Garden
Parking space
Parking space
Attic
Dressing room, walk-in closet
Basement
Laundry area
Boiler room
Terrace
Technical and legal info
General
Protected heritage
No
Recorded inventory of immovable heritage
No
Energy & electricity
Electrical inspection
Inspection report - compliant
Utilities
Electricity
Sewer system connection
City water
Telephone
Internet
Energy performance certificate
Yes
Energy label
B
Certificate number
20251016-0003706001-RES-2
Calculated specific energy consumption
159
Planning information
Urban Planning Permit
Permit issued
Urban Planning Obligation
Yes
In Inventory of Unexploited Business Premises
No
Subject of a Redesignation Plan
No
Summons
Geen rechterlijke herstelmaatregel of bestuurlijke maatregel opgelegd
Subdivision Permit Issued
No
Pre-emptive Right to Spatial Planning
No
Urban destination
Woongebied;Woonuitbreidingsgebied
Flood Area
Property not located in a flood plain/area
P(arcel) Score
klasse A
G(building) Score
klasse A
Renovation Obligation
Niet van toepassing/Non-applicable
In water sensetive area
Niet van toepassing/Non-applicable
Close
