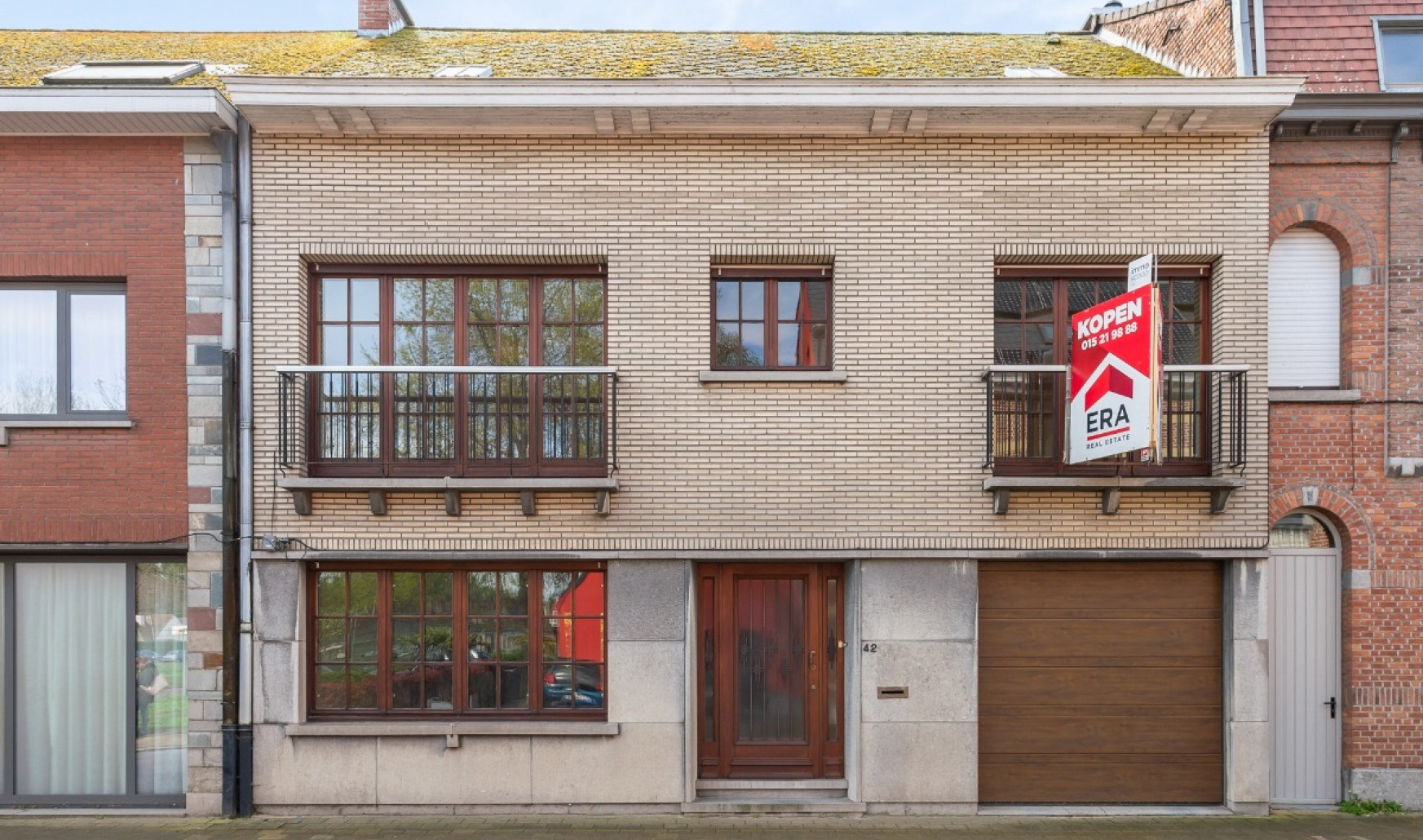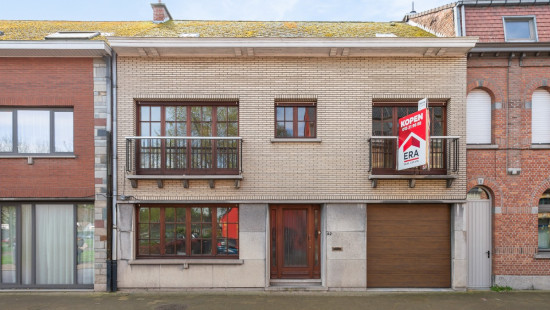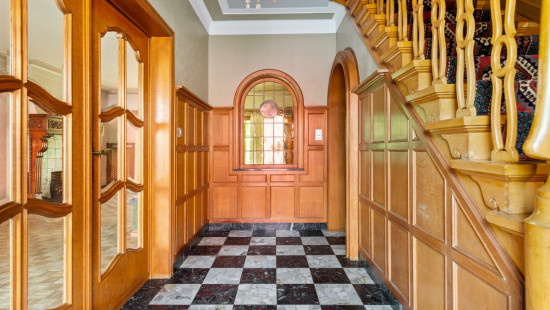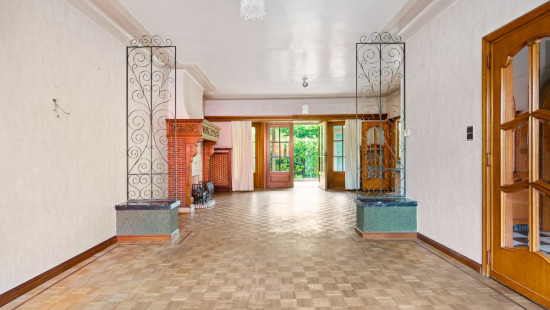
Ruime te moderniseren woning met inpandige garage
Viewed 76 times in the last 7 days
€ 319 000
House
2 facades / enclosed building
4 bedrooms
1 bathroom(s)
302 m² habitable sp.
198 m² ground sp.
E
Property code: 1235315
Description of the property
Specifications
Characteristics
General
Habitable area (m²)
302.00m²
Soil area (m²)
198.00m²
Surface type
Bruto
Plot orientation
South-West
Orientation frontage
North-East
Surroundings
Centre
Social environment
Town centre
Residential
Near school
Close to public transport
Access roads
Taxable income
€768,00
Heating
Heating type
Central heating
Heating elements
Radiators
Heating material
Fuel oil
Miscellaneous
Joinery
Single glazing
Double glazing
Isolation
Undetermined
Cavity wall
Warm water
Electric boiler
Building
Year built
1958
Miscellaneous
Roller shutters
Lift present
No
Details
Entrance hall
Living room, lounge
Dining room
Kitchen
Storage
Veranda
Garage
Basement
Stairwell
Bedroom
Bedroom
Bedroom
Bedroom
Bathroom
Attic
Technical and legal info
General
Protected heritage
No
Recorded inventory of immovable heritage
No
Energy & electricity
Electrical inspection
Inspection report - non-compliant
Utilities
Electricity
City water
Sewage: to be connected
Energy performance certificate
Yes
Energy label
E
Certificate number
20231107-0003034196-RES-1
Calculated specific energy consumption
484
Planning information
Urban Planning Permit
Property built before 1962
Urban Planning Obligation
Yes
In Inventory of Unexploited Business Premises
No
Subject of a Redesignation Plan
No
Summons
Geen rechterlijke herstelmaatregel of bestuurlijke maatregel opgelegd
Subdivision Permit Issued
No
Pre-emptive Right to Spatial Planning
No
Urban destination
Residential area
Flood Area
Property not located in a flood plain/area
P(arcel) Score
klasse B
G(building) Score
klasse B
Renovation Obligation
Van toepassing/Applicable
Close
Interested?



