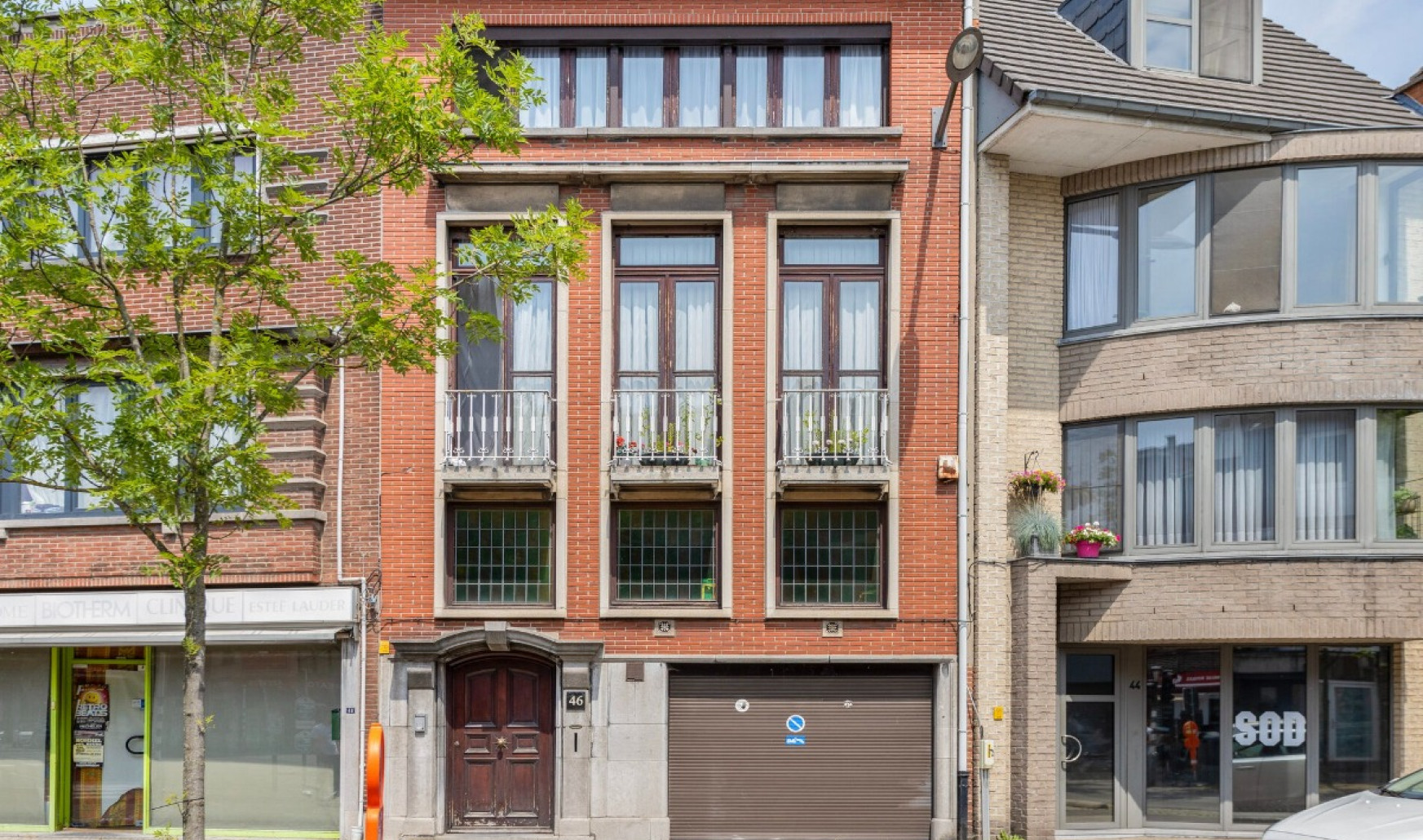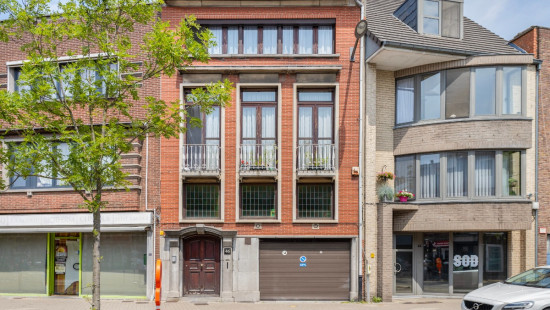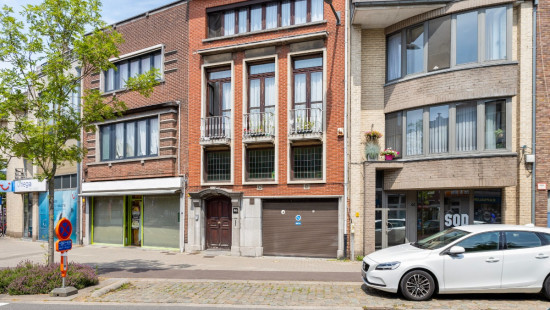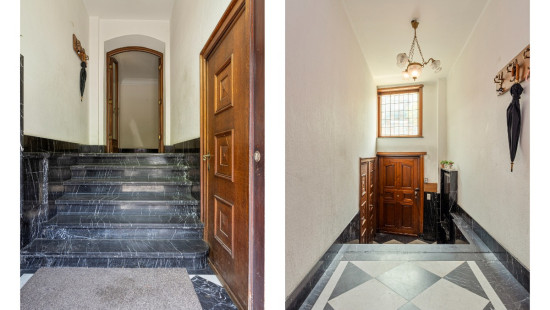
Ruime herenwoning met knappe authentieke elementen
Viewed 54 times in the last 7 days
€ 299 000
House
2 facades / enclosed building
3 bedrooms
1 bathroom(s)
308 m² habitable sp.
114 m² ground sp.
D
Property code: 1159417
Description of the property
Invest in real estate
This property is also suitable as an investment. Use our simulator to calculate your return on investment or contact us.
Specifications
Characteristics
General
Habitable area (m²)
308.00m²
Soil area (m²)
114.00m²
Width surface (m)
6.30m
Surface type
Bruto
Surroundings
Centre
Town centre
Busy location
Residential
Near school
Close to public transport
Administrative centre
Taxable income
€1321,00
Heating
Heating type
Central heating
Heating elements
Radiators
Heating material
Gas
Miscellaneous
Joinery
PVC
Wood
Single glazing
Double glazing
Isolation
Glazing
Warm water
Electric boiler
Gas boiler
Building
Year built
1950
Amount of floors
3
Miscellaneous
Manual roller shutters
Lift present
No
Details
Entrance hall
Office
Garage
Courtyard
Living room, lounge
Dining room
Kitchen
Night hall
Bathroom
Bedroom
Bedroom
Toilet
Basement
Stairwell
Veranda
Bedroom
Terrace
Technical and legal info
General
Protected heritage
No
Recorded inventory of immovable heritage
No
Energy & electricity
Electrical inspection
Inspection report - compliant
Utilities
Gas
Sewer system connection
Cable distribution
City water
Electricity modern
Energy performance certificate
Yes
Energy label
D
Certificate number
20230127-0002788520-RES-1
Calculated specific energy consumption
356
Planning information
Urban Planning Permit
Property built before 1962
Urban Planning Obligation
Yes
In Inventory of Unexploited Business Premises
No
Subject of a Redesignation Plan
No
Summons
Geen rechterlijke herstelmaatregel of bestuurlijke maatregel opgelegd
Subdivision Permit Issued
No
Pre-emptive Right to Spatial Planning
No
Urban destination
Residential area
Flood Area
Property not located in a flood plain/area
P(arcel) Score
klasse A
G(building) Score
klasse A
Renovation Obligation
Niet van toepassing/Non-applicable
Close
Interested?



