
Zeer goed onderhouden woning met grote tuin in hartje Wervik
Starting from € 145 000
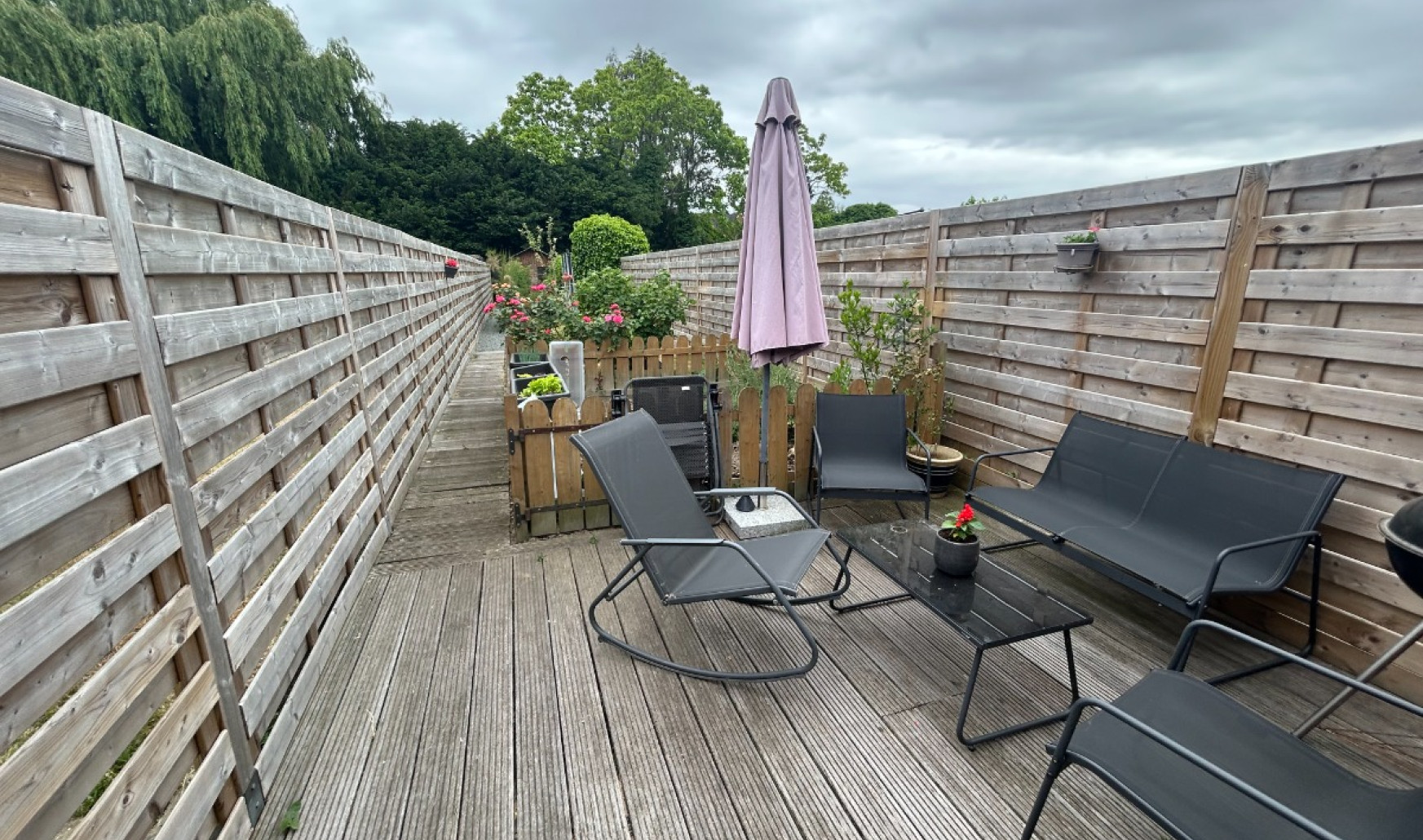
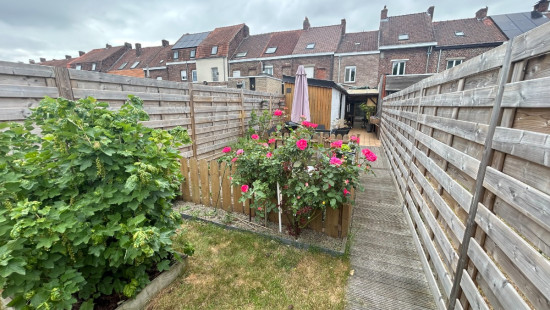
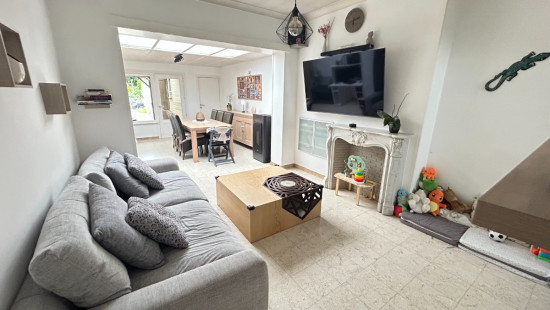

Show +10 photo(s)
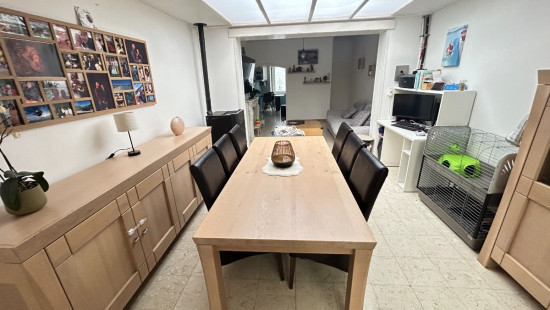
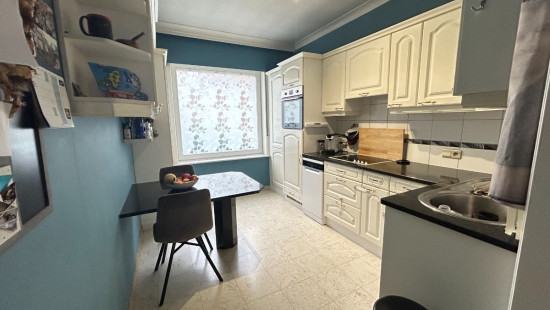

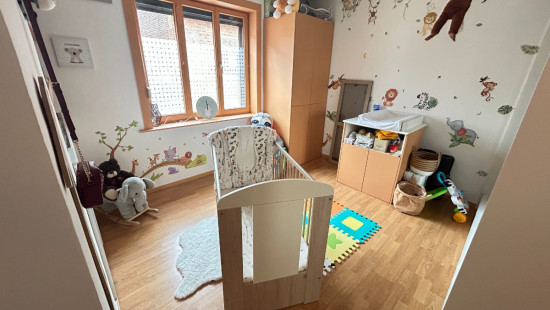

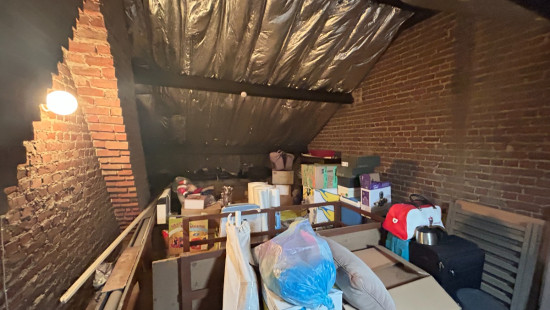
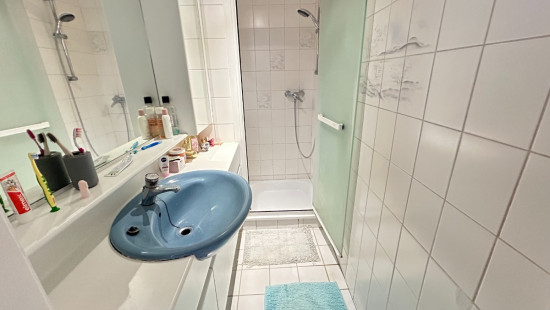
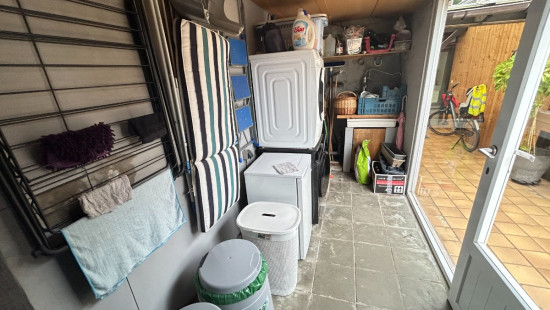
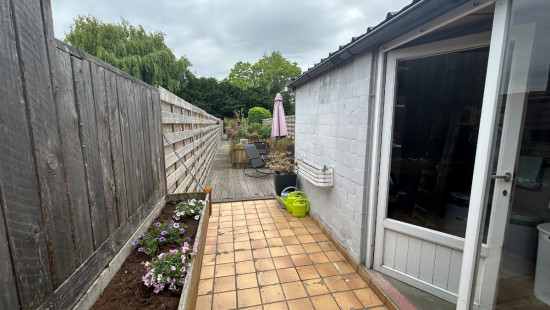
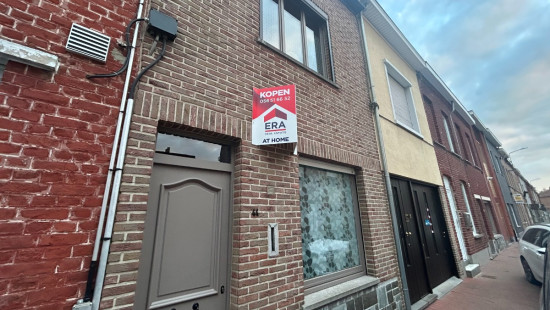
House
2 facades / enclosed building
2 bedrooms
1 bathroom(s)
150 m² habitable sp.
230 m² ground sp.
D
Property code: 1385766
Specifications
Characteristics
General
Habitable area (m²)
150.00m²
Soil area (m²)
230.00m²
Arable area (m²)
80.00m²
Width surface (m)
5.00m
Surface type
Brut
Surroundings
Centre
Taxable income
€381,00
Heating
Heating type
Individual heating
Heating elements
Stove(s)
Heating material
Pellets
Miscellaneous
Joinery
PVC
Wood
Double glazing
Isolation
Roof
Glazing
Warm water
Undetermined
Building
Year built
1940
Lift present
No
Details
Bedroom
Bedroom
Attic
Living room, lounge
Storage
Entrance hall
Bathroom
Toilet
Basement
Kitchen
Garden
Courtyard
Technical and legal info
General
Protected heritage
No
Recorded inventory of immovable heritage
No
Energy & electricity
Electrical inspection
Inspection report - non-compliant
Utilities
Electricity
City water
Energy performance certificate
Yes
Energy label
D
Certificate number
20250811-0003450938-RES-5
Calculated specific energy consumption
380
Planning information
Urban Planning Permit
No permit issued
Urban Planning Obligation
No
In Inventory of Unexploited Business Premises
No
Subject of a Redesignation Plan
No
Subdivision Permit Issued
No
Pre-emptive Right to Spatial Planning
No
Flood Area
Property not located in a flood plain/area
Renovation Obligation
Niet van toepassing/Non-applicable
In water sensetive area
Niet van toepassing/Non-applicable
Close