
WEMMEL : Single-family house with 3 bedrooms
€ 425 000
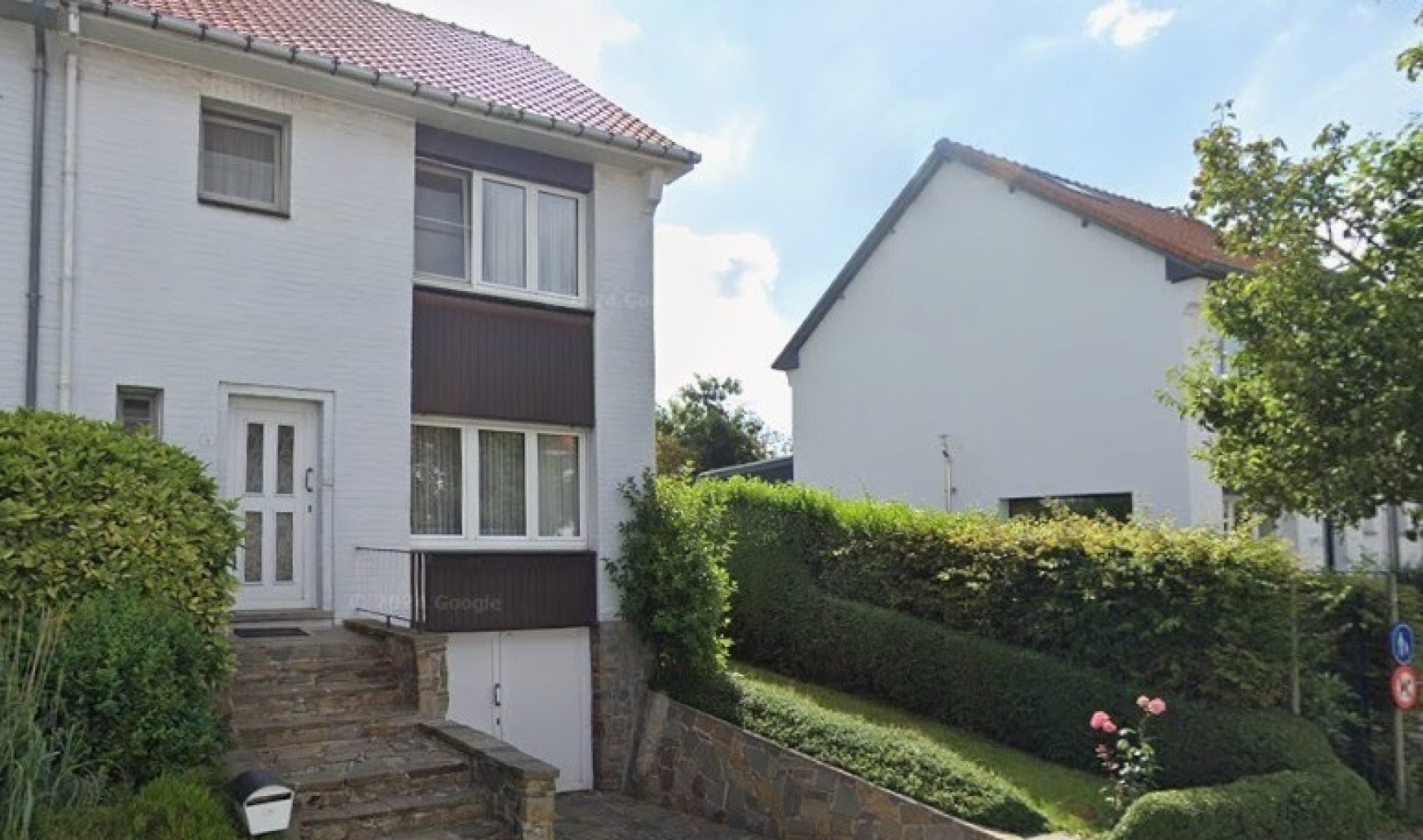
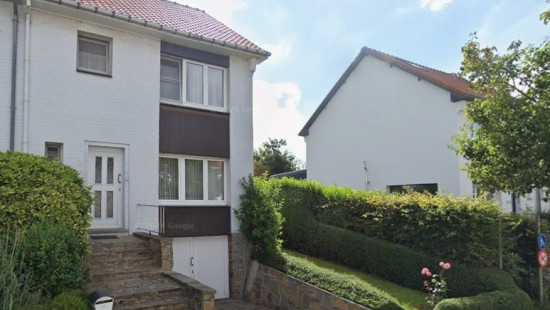
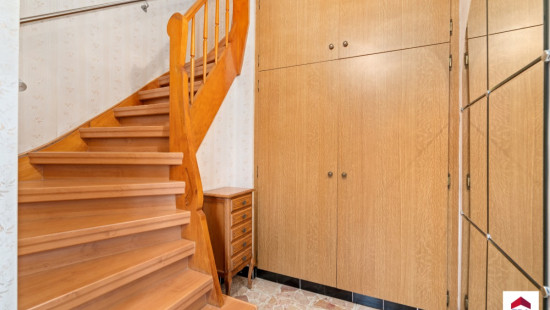
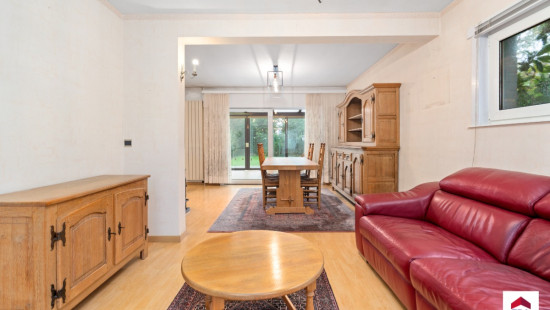
Show +27 photo(s)
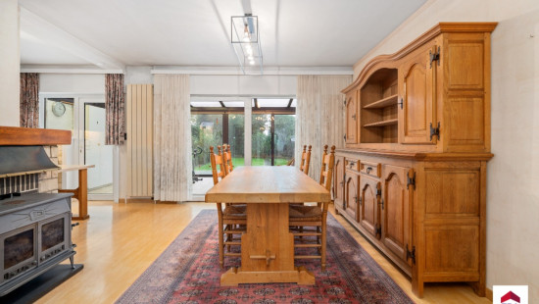
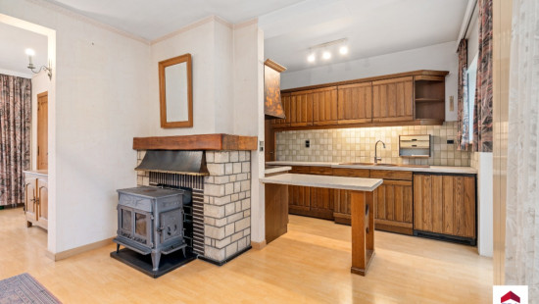
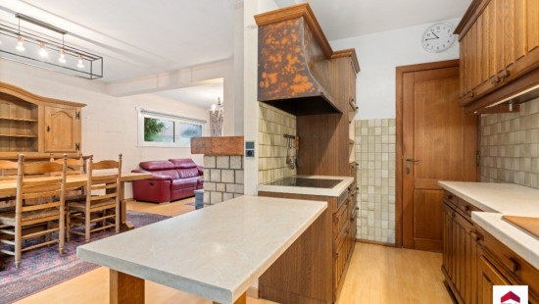
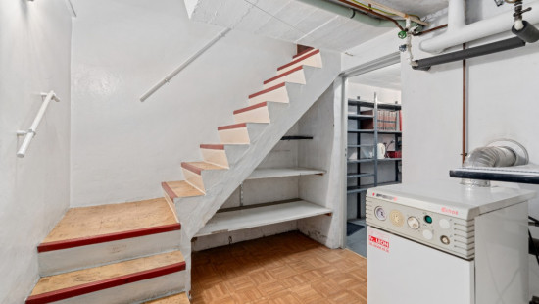
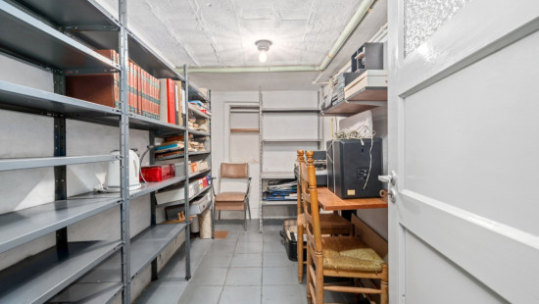
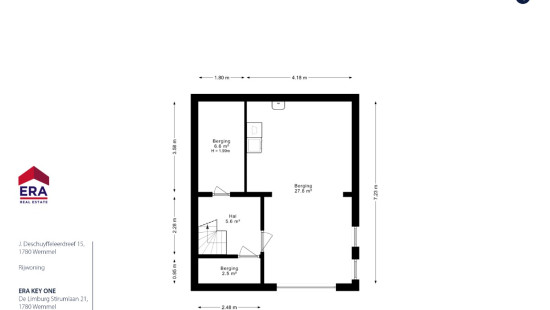
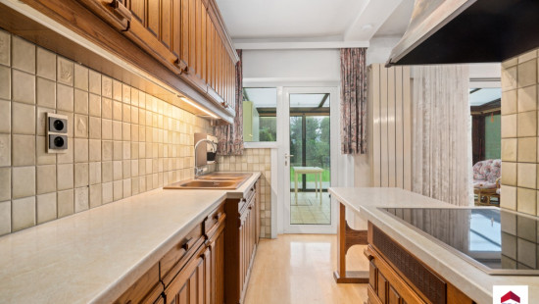
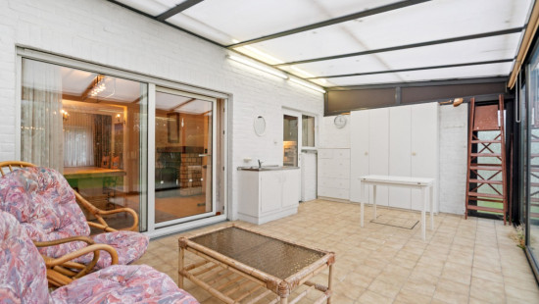
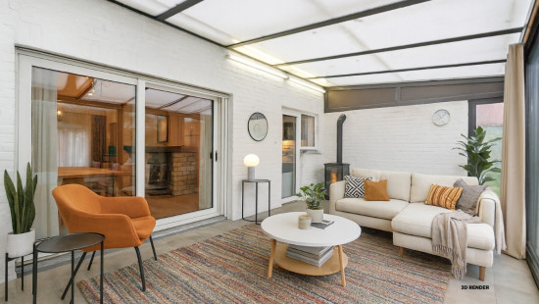
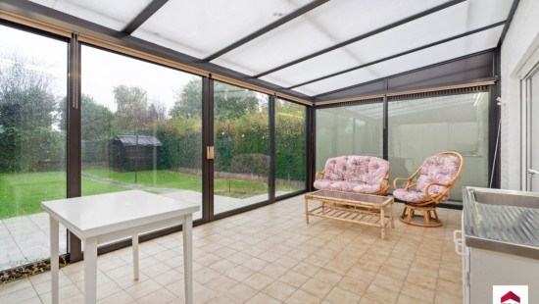
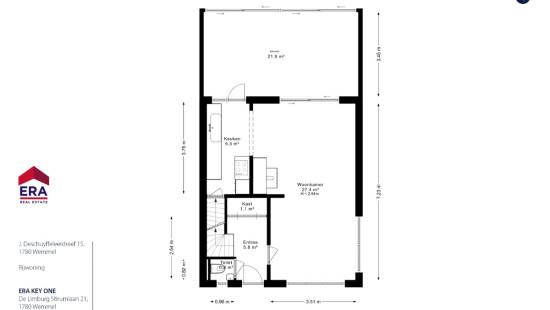
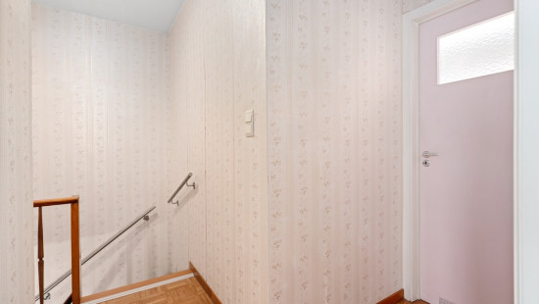
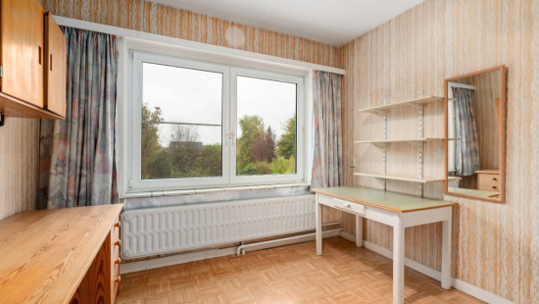
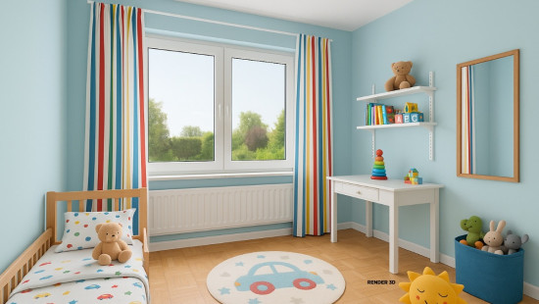
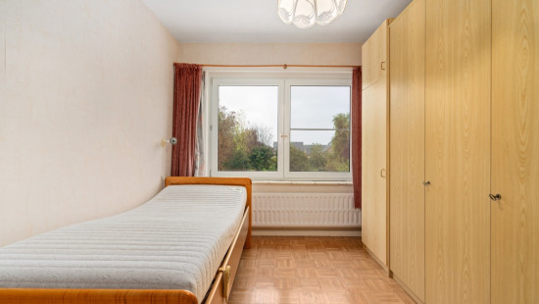
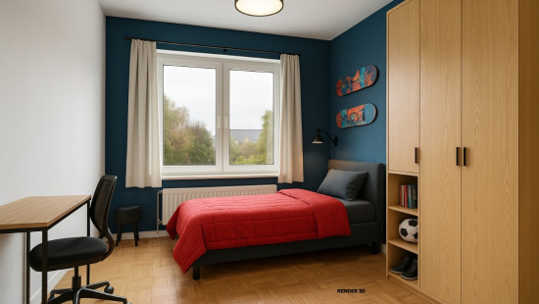
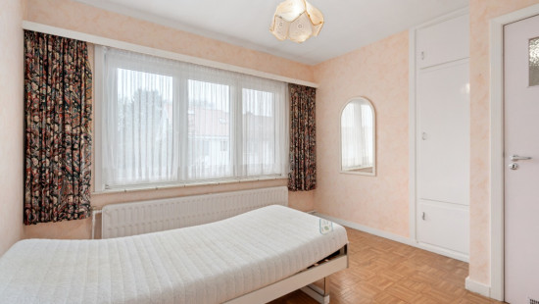
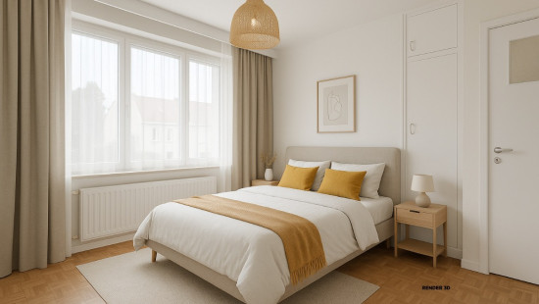
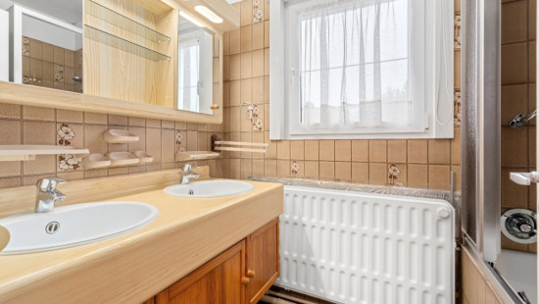
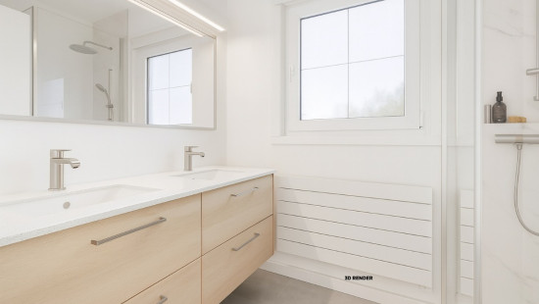
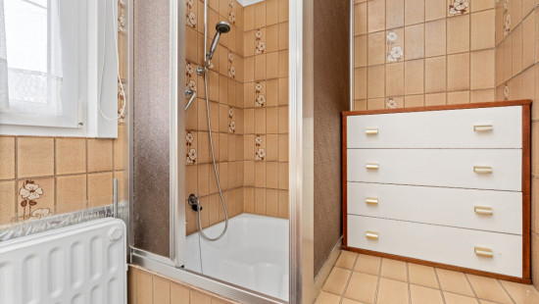
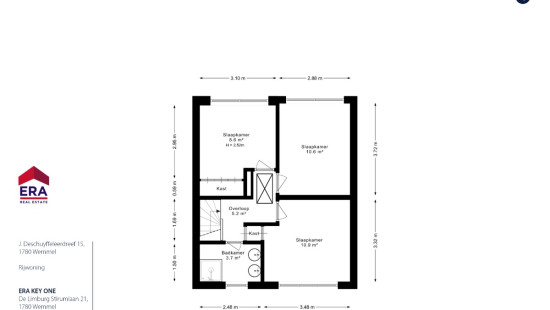
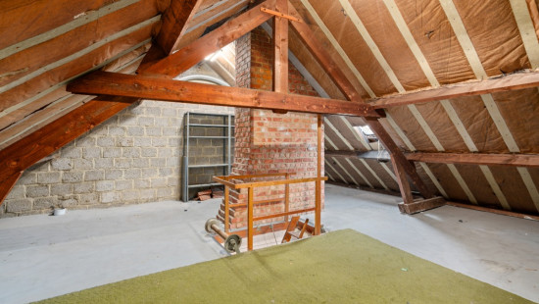
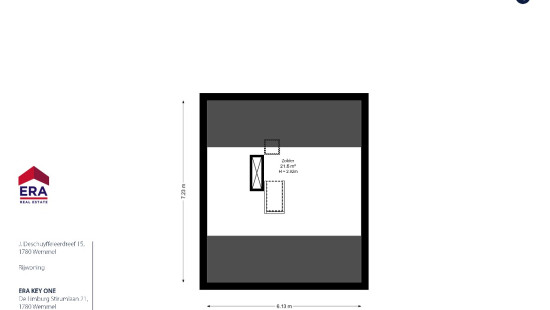
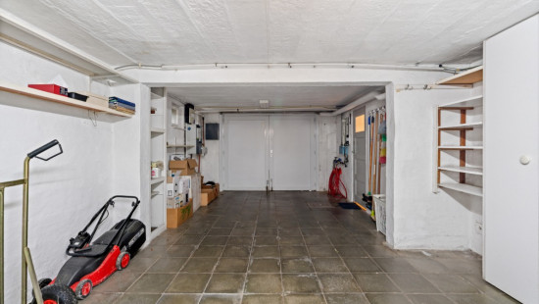
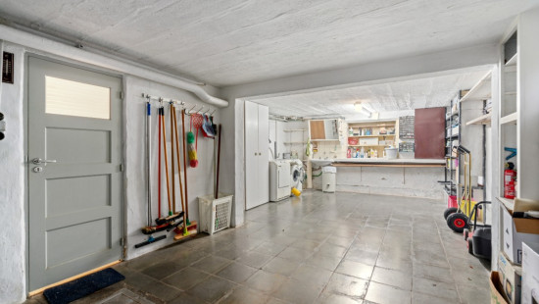

House
Semi-detached
3 bedrooms (4 possible)
1 bathroom(s)
142 m² habitable sp.
313 m² ground sp.
F
Property code: 1426902
Description of the property
Specifications
Characteristics
General
Habitable area (m²)
142.00m²
Soil area (m²)
313.00m²
Built area (m²)
73.00m²
Exploitable surface (m²)
189.00m²
Width surface (m)
9.50m
Surface type
Brut
Plot orientation
East
Surroundings
Centre
City outskirts
Commercial district
Green surroundings
Near school
Close to public transport
Administrative centre
Access roads
Taxable income
€1167,00
Heating
Heating type
Central heating
Heating elements
Radiators
Heating material
Gas
Miscellaneous
Joinery
PVC
Double glazing
Isolation
Glazing
See energy performance certificate
Warm water
Flow-through system on central heating
Building
Year built
1959
Amount of floors
3
Miscellaneous
Construction method: Concrete construction
Lift present
No
Details
Bedroom
Bedroom
Bedroom
Bathroom
Garage
Terrace
Veranda
Basement
Basement
Basement
Living room, lounge
Kitchen
Entrance hall
Toilet
Attic
Night hall
Parking space
Garden
Technical and legal info
General
Protected heritage
No
Recorded inventory of immovable heritage
No
Energy & electricity
Electrical inspection
Inspection report - non-compliant
Utilities
Gas
Electricity
Sewer system connection
Cable distribution
City water
Telephone
Internet
Energy performance certificate
Yes
Energy label
F
Certificate number
20251024-0003717691-RES-1
Calculated specific energy consumption
564
Planning information
Urban Planning Permit
Property built before 1962
Urban Planning Obligation
Yes
In Inventory of Unexploited Business Premises
No
Subject of a Redesignation Plan
No
Subdivision Permit Issued
No
Pre-emptive Right to Spatial Planning
No
Urban destination
Residential area
Flood Area
Property not located in a flood plain/area
P(arcel) Score
klasse A
G(building) Score
klasse A
Renovation Obligation
Van toepassing/Applicable
In water sensetive area
Niet van toepassing/Non-applicable
Close

Downloads
- 7. Overstromingsgevaar-O2025-0986006-16_10_2025.pdf
- 12. Mobiscore-O2025-0986010-16_10_2025.pdf
- 21. OVAM.pdf
- 10. OmgevingsRapport-O2025-0986013-16_10_2025.pdf
- 19. EPC_PEB F ttest_125131_3ee794635f80751281bab421144c03897f36a2dc0aeb1513.pdf
- 9. Luchtfotos-O2025-0986012-16_10_2025.pdf
- 20. Cert.elec. attest_125132_7fbcf04c48aa2c468fe9f538f8ae79d9edb56a1711e13880.pdf
- 3. Originele plannen.pdf
- Plannen_Deschuyffeleerdreef 15_Zolder.pdf
- Plannen_Deschuyffeleerdreef 15_ Begane grond.pdf
- Plannen_Deschuyffeleerdreef 15_Eerste verdieping.pdf
- Plannen_Deschuyffeleerdreef 15_Kelder.pdf