
WEMMEL (Bouchout) - House 3 bedrooms with garage
Sold

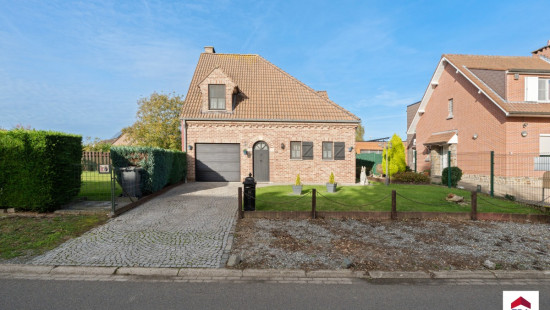
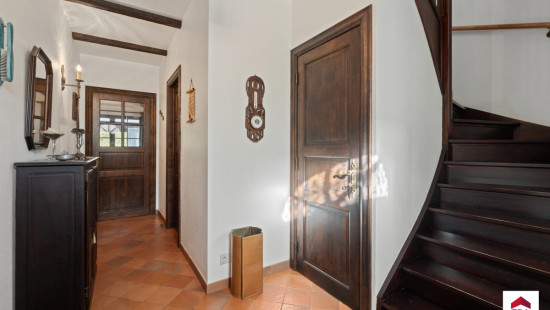
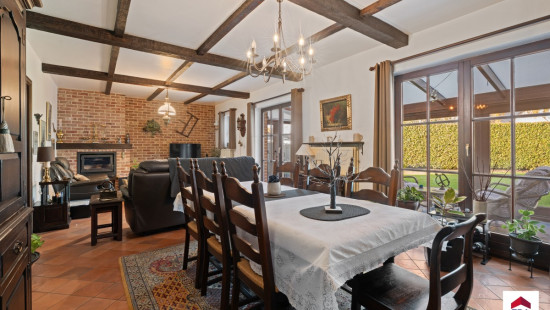
Show +15 photo(s)
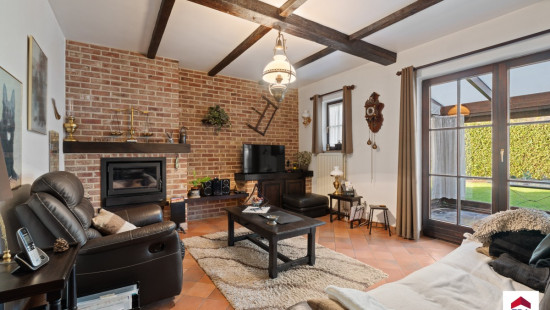
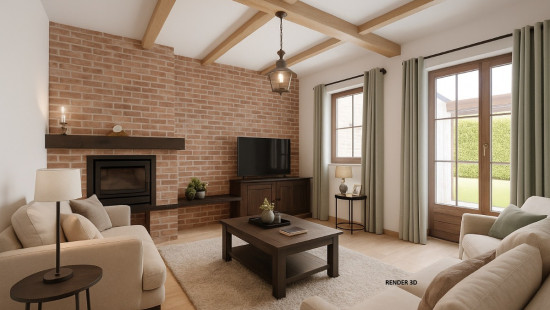
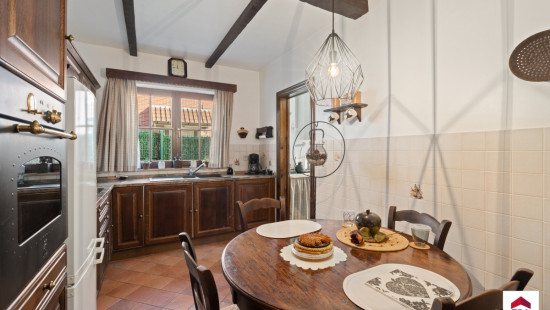
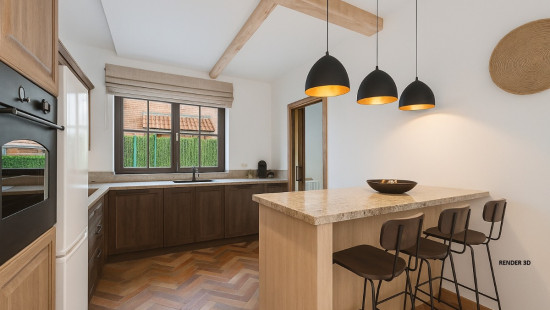
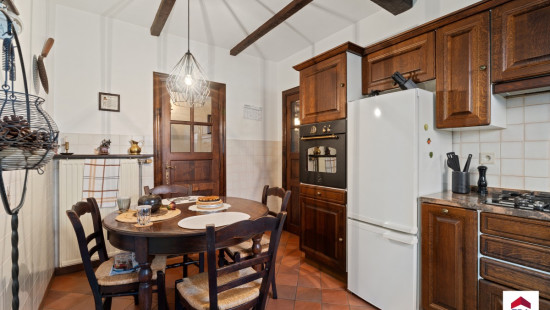
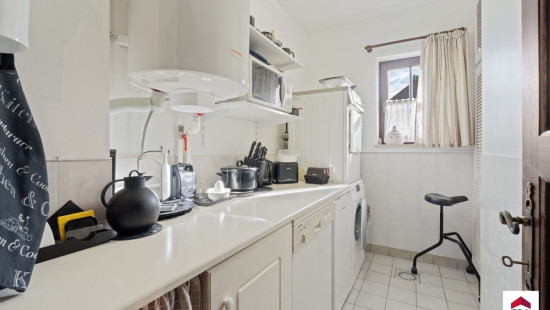
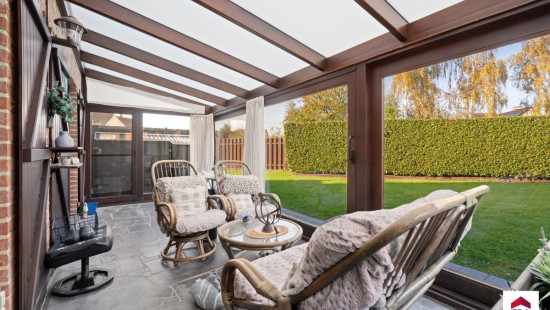
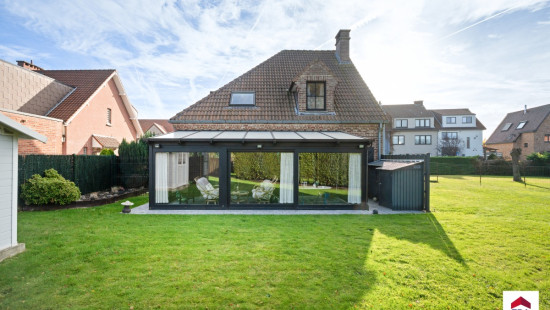
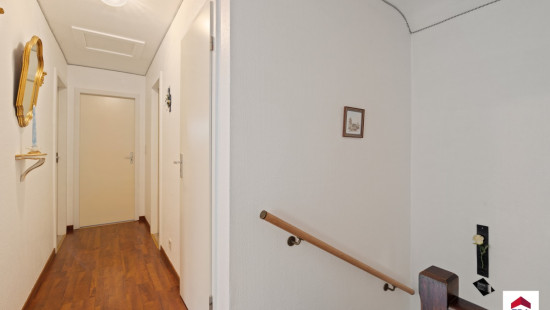
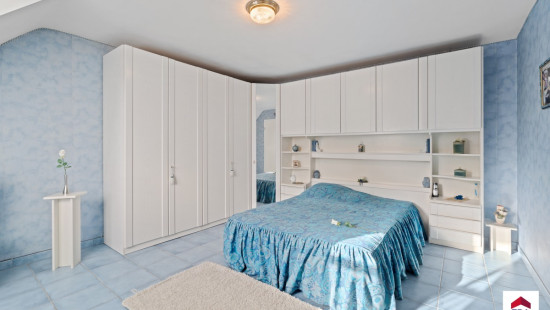
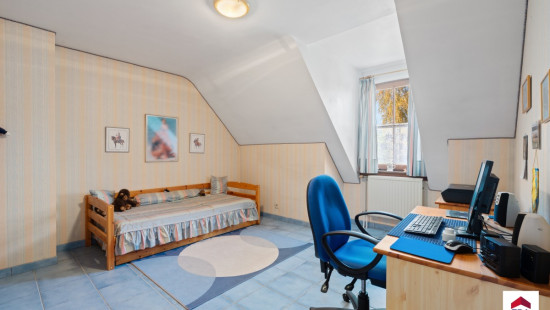
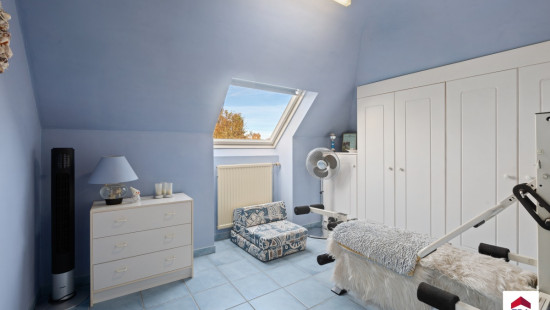
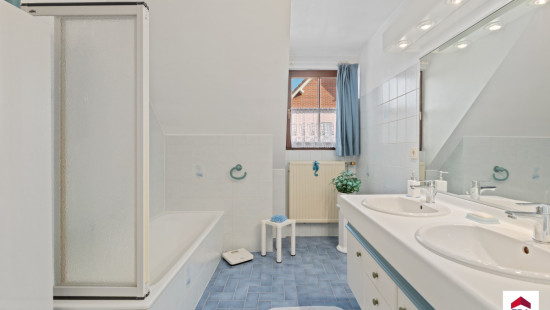
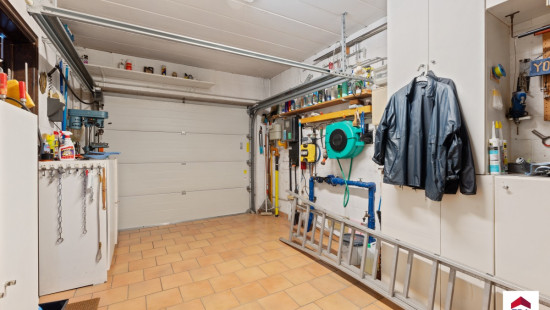

House
Semi-detached
3 bedrooms
1 bathroom(s)
160 m² habitable sp.
290 m² ground sp.
E
Property code: 1431045
Description of the property
Specifications
Characteristics
General
Habitable area (m²)
160.00m²
Soil area (m²)
290.00m²
Built area (m²)
116.00m²
Width surface (m)
11.10m
Surface type
Net
Plot orientation
North-West
Surroundings
Green surroundings
Residential area (villas)
Access roads
Taxable income
€1784,00
Heating
Heating type
Central heating
Heating elements
Radiators
Condensing boiler
Central heating boiler, furnace
Heating material
Gas
Miscellaneous
Joinery
Wood
Double glazing
Isolation
Detailed information on request
See energy performance certificate
Warm water
Electric boiler
Separate water heater, boiler
Building
Year built
1988
Miscellaneous
Construction method: Concrete construction
Lift present
No
Details
Bedroom
Bedroom
Bedroom
Bathroom
Garden
Garage
Veranda
Living room, lounge
Entrance hall
Kitchen
Pantry
Toilet
Storage
Toilet
Technical and legal info
General
Protected heritage
No
Recorded inventory of immovable heritage
No
Energy & electricity
Electrical inspection
Inspection report - non-compliant
Utilities
Gas
Electricity
Sewer system connection
Cable distribution
City water
Telephone
Internet
Energy performance certificate
Yes
Energy label
E
Certificate number
20251106-0003728027-RES-1
Calculated specific energy consumption
456
Planning information
Urban Planning Permit
Permit issued
Urban Planning Obligation
Yes
In Inventory of Unexploited Business Premises
No
Subject of a Redesignation Plan
No
Subdivision Permit Issued
No
Pre-emptive Right to Spatial Planning
No
Flood Area
Property not located in a flood plain/area
P(arcel) Score
klasse A
G(building) Score
klasse A
Renovation Obligation
Van toepassing/Applicable
In water sensetive area
Niet van toepassing/Non-applicable
Close

Downloads
- 2. ConformiteitsAttesten-O2025-1034589-30_10_2025.pdf
- 3. Gewestinfo-O2025-1034585-30_10_2025.pdf
- 4. Herstelvorderingen-O2025-1034590-30_10_2025.pdf
- 6. Mobiscore-O2025-1034593-30_10_2025.pdf
- 7. OmgevingsRapport-O2025-1034595-30_10_2025.pdf
- 8. OngeschiktOnbewoonbaar-O2025-1034594-30_10_2025.pdf
- 10. Overstromingsgevaar-O2025-1034588-30_10_2025.pdf
- 9. OnroerendErfgoed-O2025-1034587-30_10_2025.pdf
- 11. RechtVanVoorkoop-O2025-1034586-30_10_2025.pdf
- 5. Luchtfotos-O2025-1034592-30_10_2025.pdf
- 15. EK NEG.pdf
- 17. EPC_PEB_attest_126227_84b7ebd02a784600d455e9b49cc39c605fe413c6383cd58b.pdf
- 16. asbest-attest_126229_831700b98865ca536760d11f1b7c0c2f95ba6f00cf69181f-compressed.pdf
- 1.2 cadgis.pdf