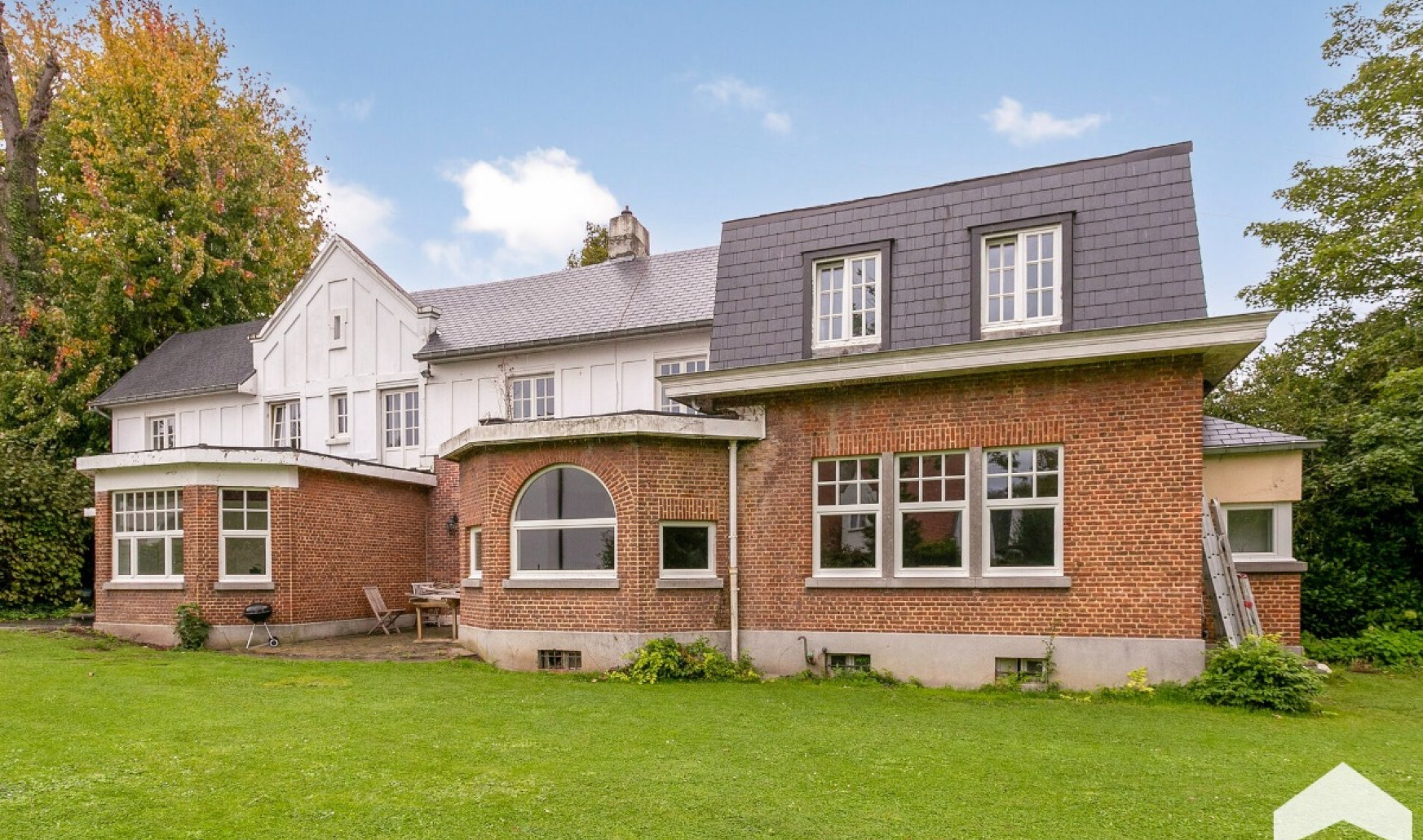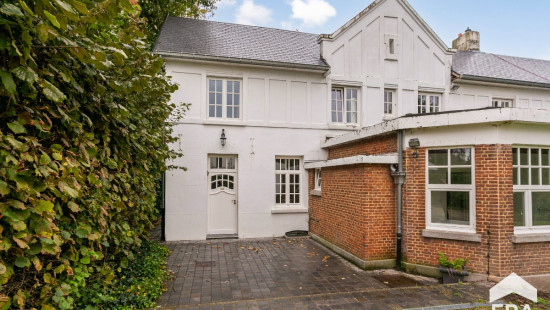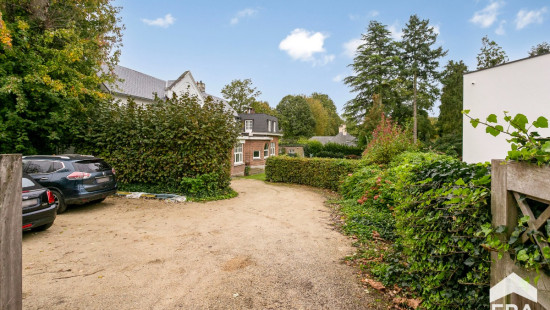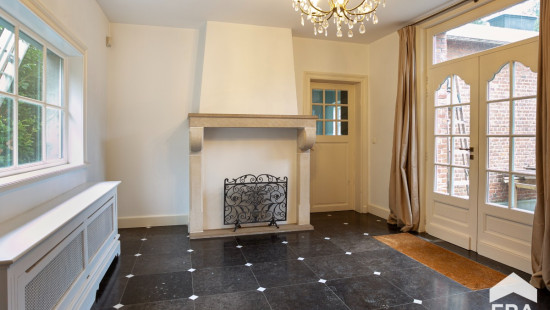
GERENOVEERDE NEO-KLASSIEKE VILLA - IDEAAL VOOR VRIJ BEROEP
Viewed 35 times in the last 7 days
House
Detached / open construction
2 bedrooms
2 bathroom(s)
225 m² habitable sp.
1,155 m² ground sp.
E
Property code: 1256471
Specifications
Characteristics
General
Habitable area (m²)
225.00m²
Soil area (m²)
1155.00m²
Built area (m²)
170.00m²
Surface type
Netto
Plot orientation
South-East
Orientation frontage
South
Surroundings
Centre
Commercial district
Green surroundings
Near school
Close to public transport
Residential area (villas)
Taxable income
€2610,00
Available from
Heating
Heating type
Central heating
Heating elements
Stove(s)
Radiators
Radiators with thermostatic valve
Heating material
Gas
Miscellaneous
Joinery
Wood
Double glazing
Isolation
Detailed information on request
Mouldings
Roof insulation
Warm water
Boiler on central heating
Building
Miscellaneous
Alarm
Lift present
No
Details
Parking space
Kitchen
Entrance hall
Toilet
Office
Dining room
Living room, lounge
Office
Bathroom
Bedroom
Storage
Night hall
Bedroom
Bathroom
Laundry area
Laundry area
Basement
Basement
Basement
Terrace
Garden
Attic
Atelier
Garden shed
Parking space
Parking space
Technical and legal info
General
Protected heritage
No
Recorded inventory of immovable heritage
No
Energy & electricity
Electrical inspection
Inspection report - compliant
Utilities
Gas
Electricity
Septic tank
Cable distribution
City water
Telephone
Electricity modern
Energy performance certificate
Yes
Energy label
E
Certificate number
0003007671-RES-1
Calculated specific energy consumption
459
Planning information
Urban Planning Obligation
Yes
In Inventory of Unexploited Business Premises
No
Subject of a Redesignation Plan
No
Subdivision Permit Issued
No
Pre-emptive Right to Spatial Planning
No
Urban destination
Residential area
P(arcel) Score
klasse B
G(building) Score
klasse A
Renovation Obligation
Van toepassing/Applicable
Close
Interested?



