
FAUBOURG AREA – STUNNING 385 M² VILLA
Starting from € 695 000
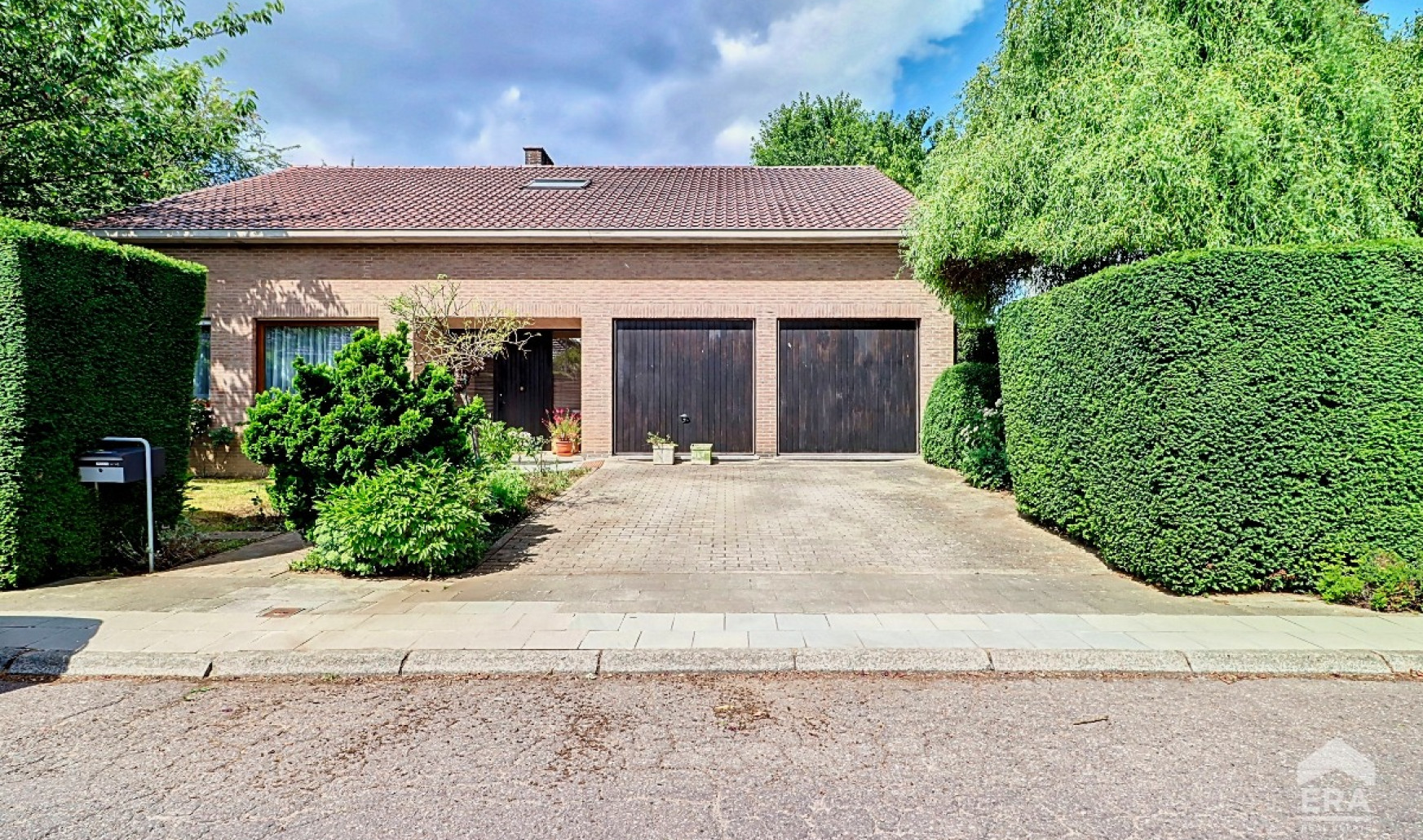
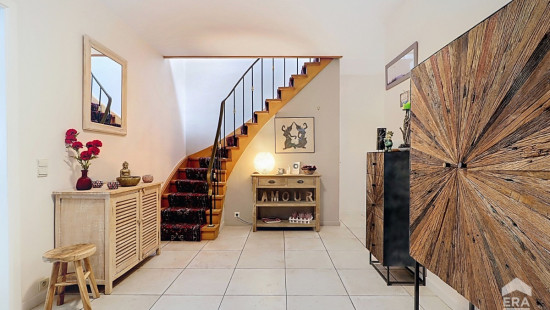
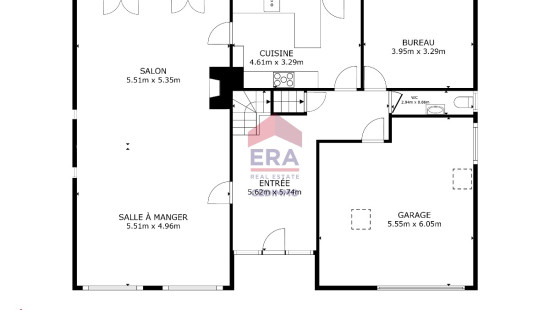
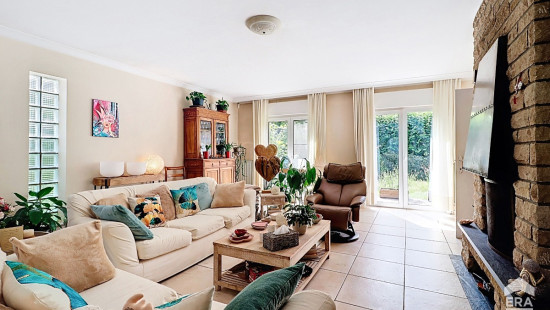
Show +26 photo(s)
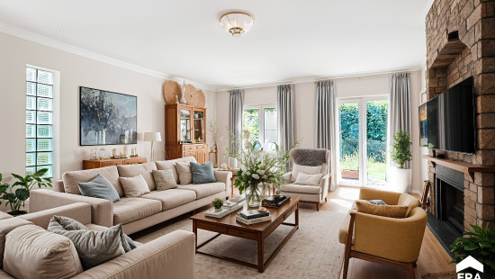
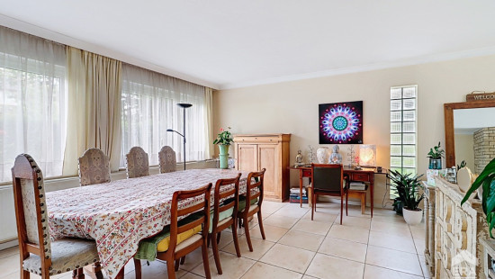
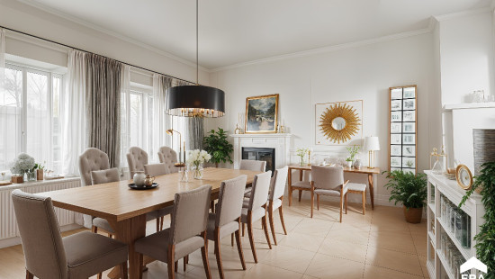
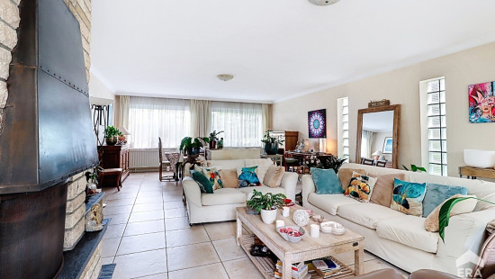
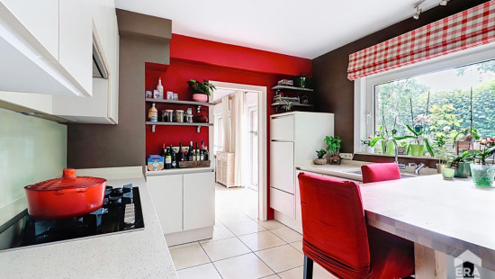
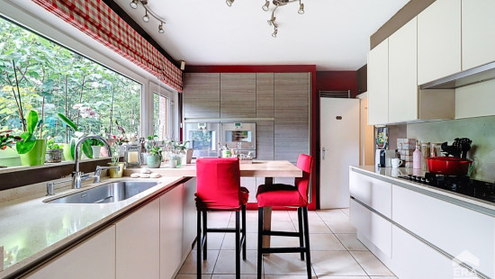
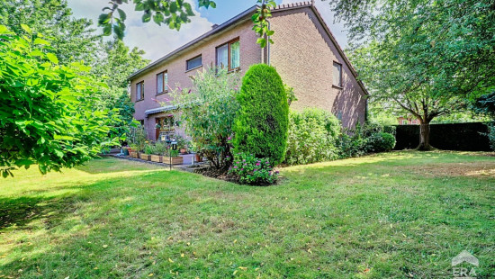
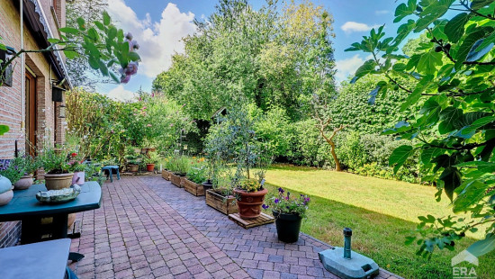
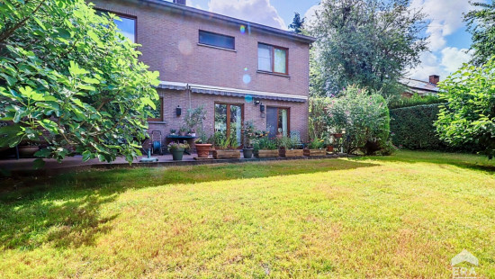
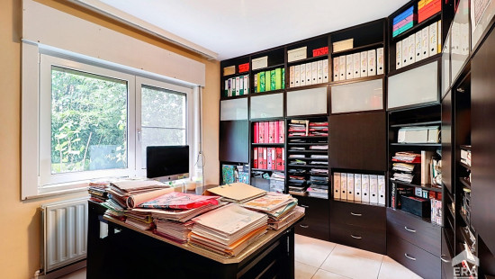
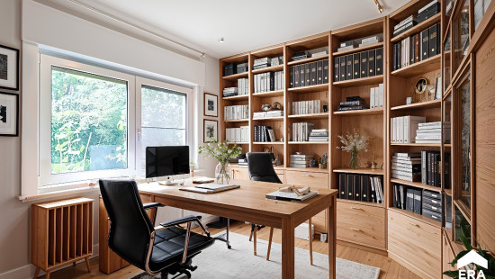
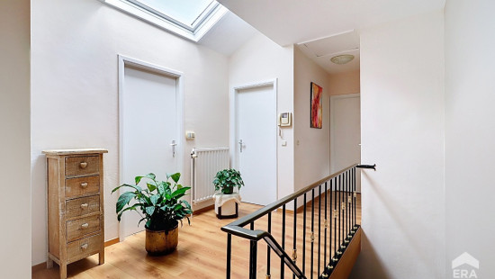
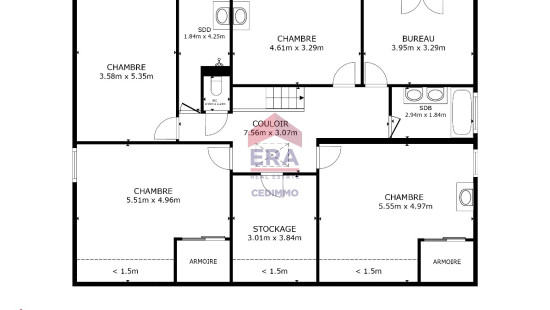
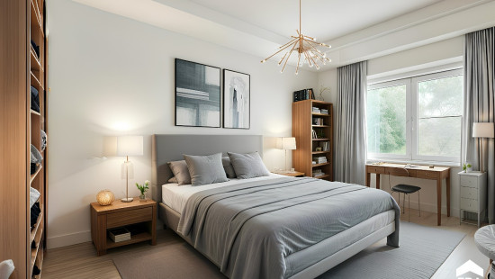
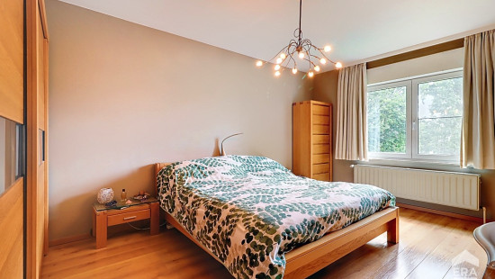
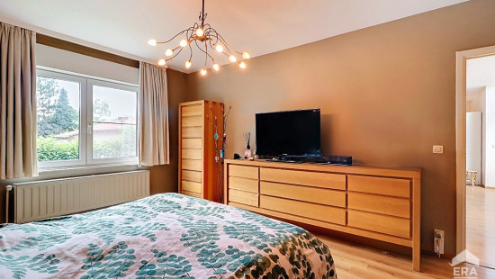
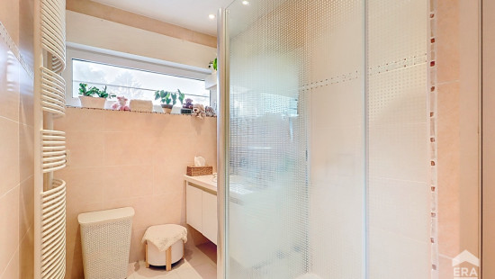
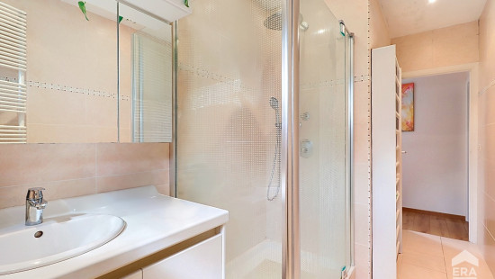
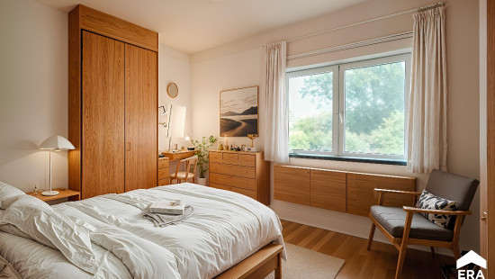
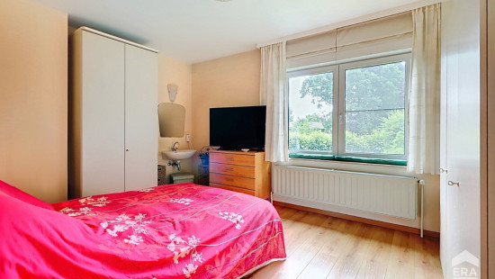
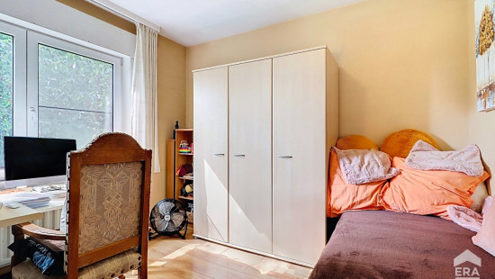
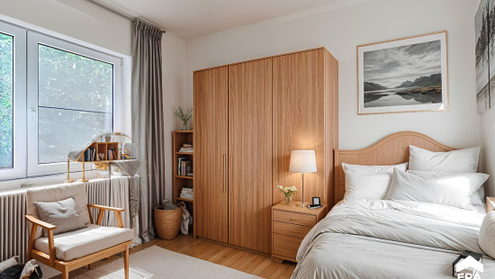
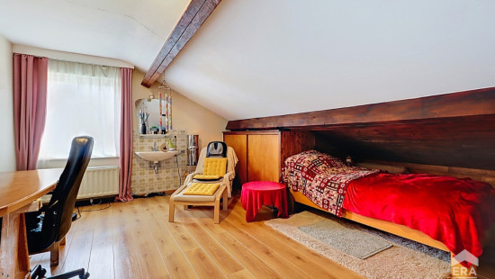
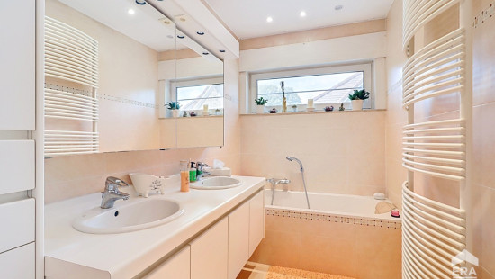
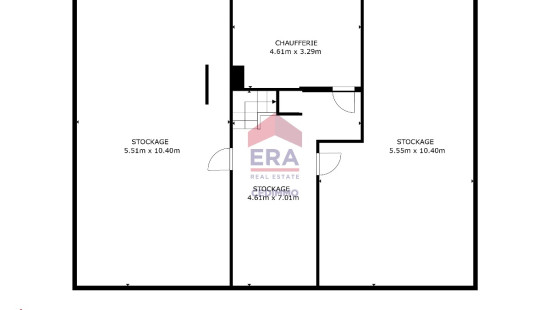
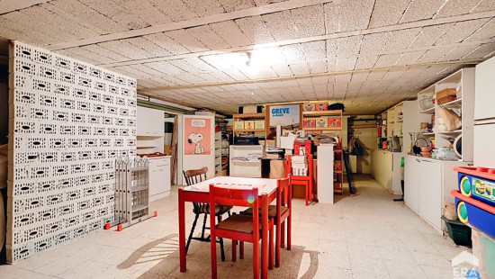
House
Detached / open construction
4 bedrooms
2 bathroom(s)
245 m² habitable sp.
863 m² ground sp.
D
Property code: 1385402
Description of the property
Specifications
Characteristics
General
Habitable area (m²)
245.00m²
Soil area (m²)
863.00m²
Built area (m²)
385.00m²
Surface type
Net
Plot orientation
West
Surroundings
Residential area (villas)
Taxable income
€4105,00
Heating
Heating type
Individual heating
Heating elements
Central heating boiler, furnace
Heating material
Gas
Miscellaneous
Joinery
PVC
Double glazing
Isolation
Detailed information on request
Warm water
Undetermined
Building
Year built
1968
Miscellaneous
Alarm
Roller shutters
Lift present
No
Details
Boiler room
Storage
Storage
Living room, lounge
Dining room
Kitchen
Office
Toilet
Entrance hall
Garage
Bedroom
Shower room
Toilet
Bedroom
Office
Night hall
Bathroom
Bedroom
Storage
Bedroom
Garden
Technical and legal info
General
Protected heritage
No
Recorded inventory of immovable heritage
No
Energy & electricity
Electrical inspection
Inspection report - non-compliant
Utilities
Gas
Electricity
Sewer system connection
Cable distribution
City water
Energy performance certificate
Yes
Energy label
D
E-level
D
Certificate number
20220126007912
Calculated specific energy consumption
303
Calculated total energy consumption
88657
Planning information
Urban Planning Permit
No permit issued
Urban Planning Obligation
No
In Inventory of Unexploited Business Premises
No
Subject of a Redesignation Plan
No
Subdivision Permit Issued
No
Pre-emptive Right to Spatial Planning
No
Flood Area
Property not located in a flood plain/area
Renovation Obligation
Niet van toepassing/Non-applicable
In water sensetive area
Niet van toepassing/Non-applicable
Close
