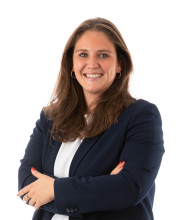
Two separate houses for sale in the centre of Waregem
Sold
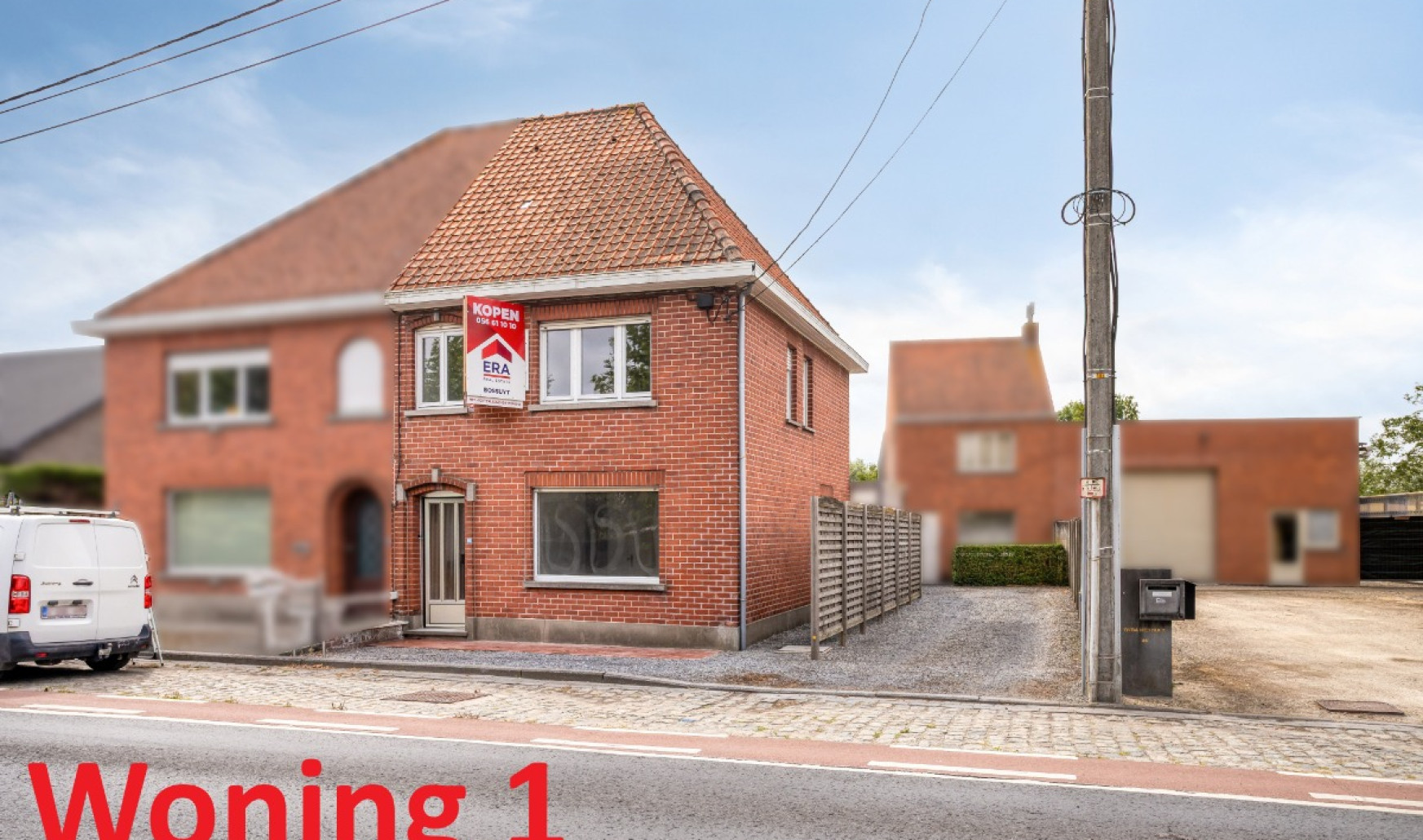
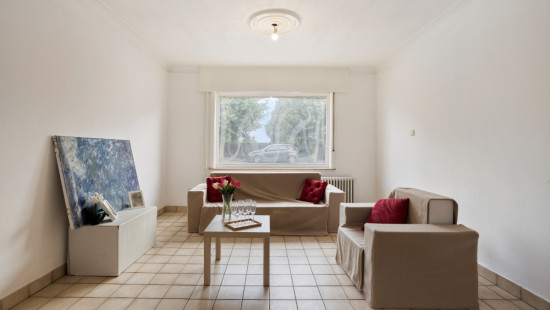
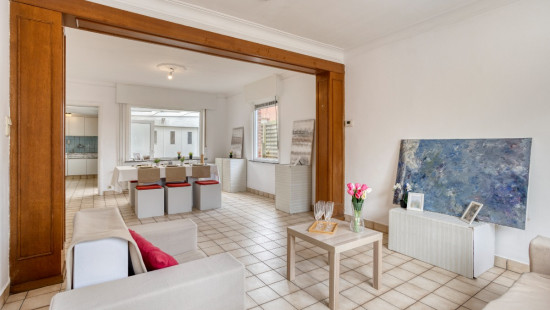
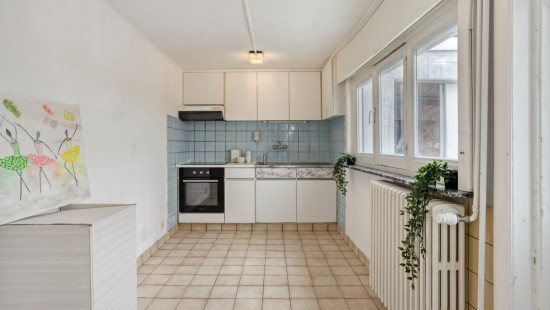
Show +15 photo(s)
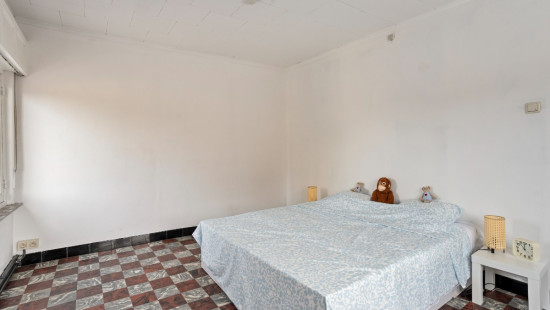
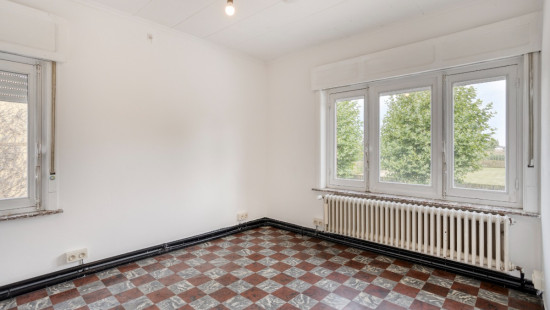
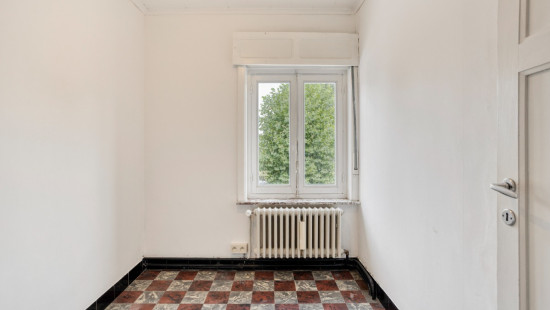
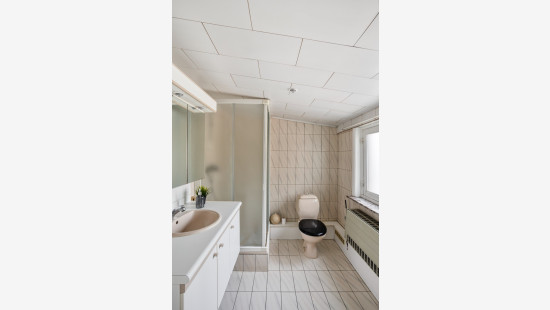
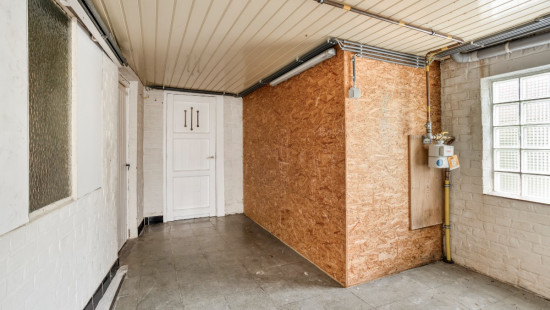
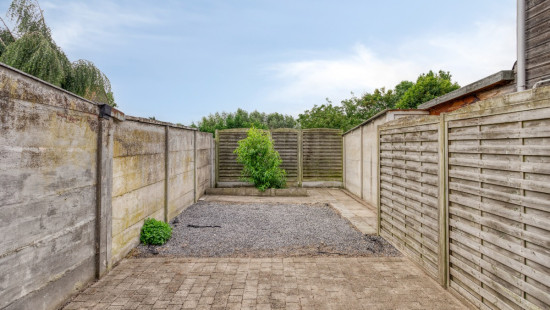
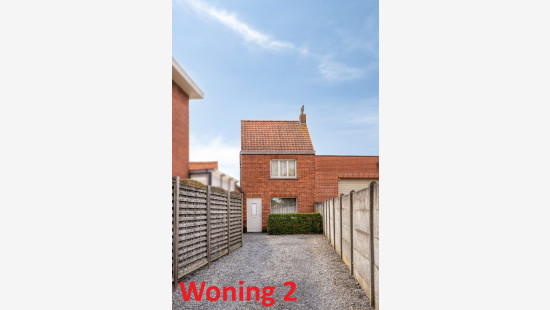
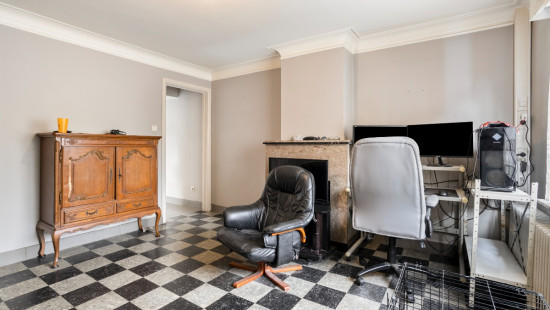
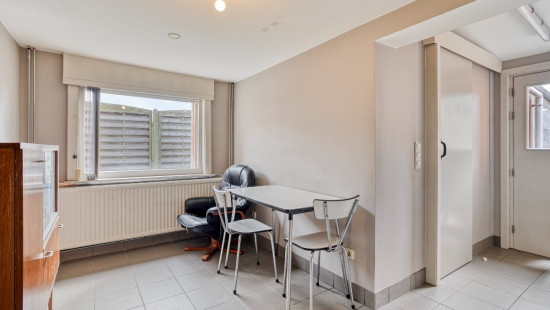
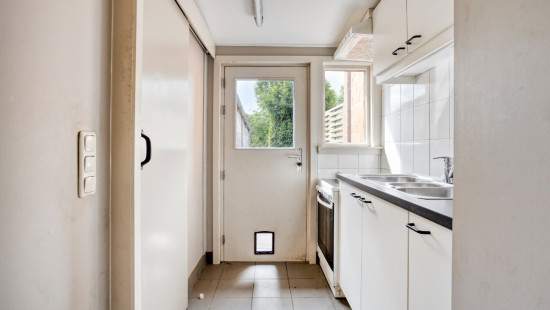
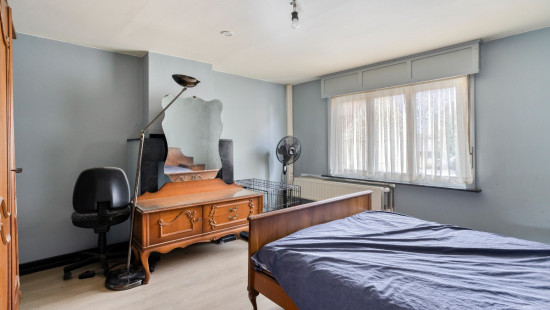
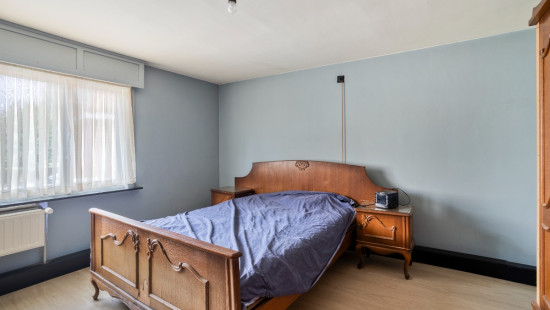
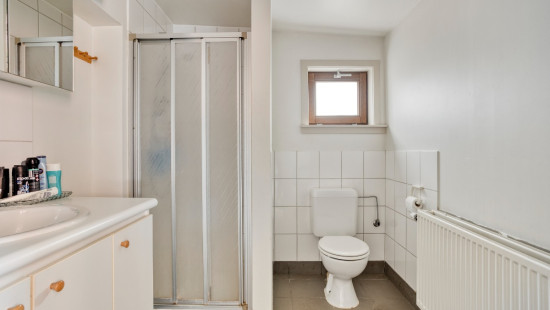
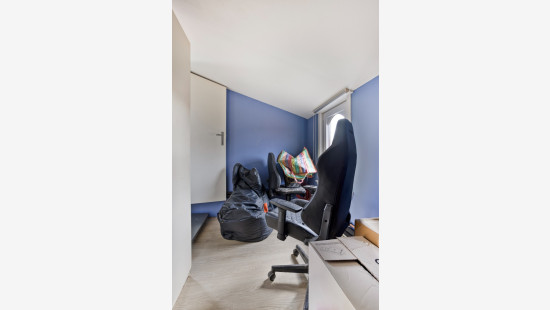
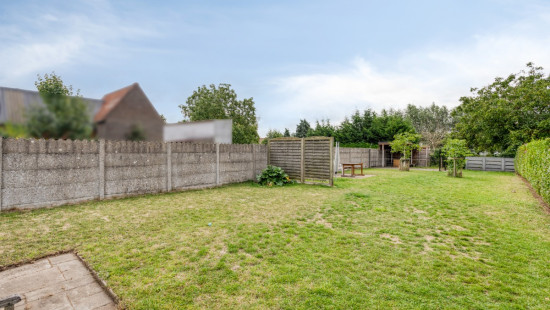
House
Semi-detached
4 bedrooms
2 bathroom(s)
58 m² habitable sp.
94 m² ground sp.
D
Property code: 1398270
Description of the property
Specifications
Characteristics
General
Habitable area (m²)
58.20m²
Soil area (m²)
94.00m²
Surface type
Brut
Plot orientation
S
Surroundings
Social environment
Residential
Near school
Close to public transport
Unobstructed view
Heating
Heating type
Central heating
Heating material
Gas
Miscellaneous
Joinery
Wood
Single glazing
Double glazing
Isolation
Glazing
Attic slab
Warm water
Gas boiler
Flow-through system on central heating
Building
Year built
1958
Miscellaneous
Manual roller shutters
Lift present
No
Details
Bedroom
Bedroom
Bedroom
Bedroom
Bathroom
Bathroom
Storage
Storage
Dressing room, walk-in closet
Dining room
Dining room
Hall
Entrance hall
Kitchen
Kitchen
Kitchen
Parking space
Parking space
Toilet
Terrace
Toilet
Living room, lounge
Living room, lounge
Garden
Laundry area
Living room, lounge
Living room, lounge
Technical and legal info
General
Protected heritage
No
Recorded inventory of immovable heritage
No
Energy & electricity
Electrical inspection
Inspection report - compliant
Utilities
Gas
Electricity
Rainwater well
City water
Telephone
Internet
Energy performance certificate
Yes
Energy label
D
Calculated total energy consumption
318
Planning information
Urban Planning Permit
No permit issued
Urban Planning Obligation
No
In Inventory of Unexploited Business Premises
No
Subject of a Redesignation Plan
No
Summons
Geen rechterlijke herstelmaatregel of bestuurlijke maatregel opgelegd
Subdivision Permit Issued
No
Pre-emptive Right to Spatial Planning
No
Flood Area
Property not located in a flood plain/area
P(arcel) Score
klasse A
G(building) Score
klasse A
Renovation Obligation
Niet van toepassing/Non-applicable
In water sensetive area
Niet van toepassing/Non-applicable
Close
