
Spacious home with 4 bedrooms, 2 bathrooms, and a big garden
Sold

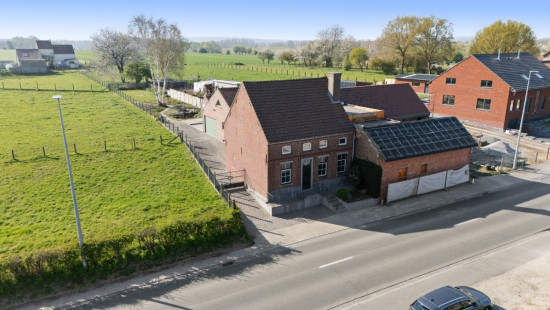
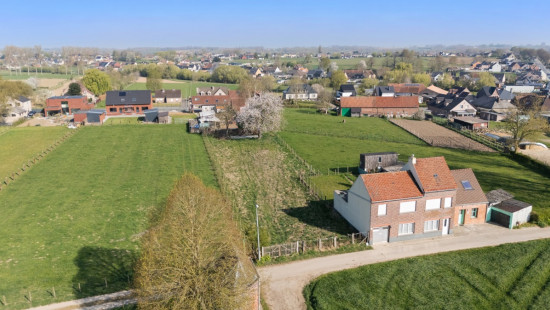
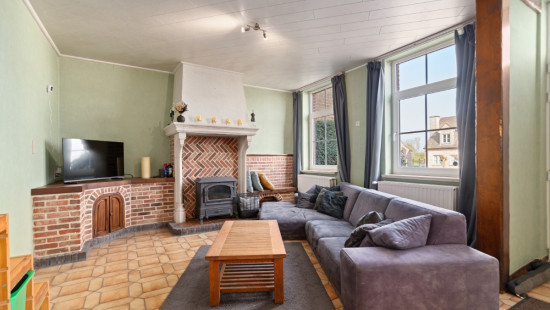
Show +25 photo(s)
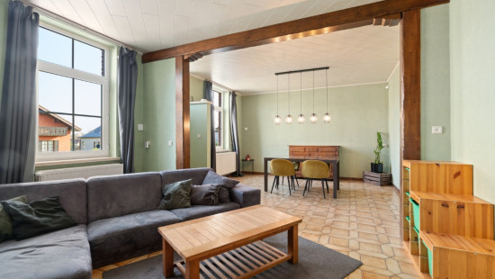
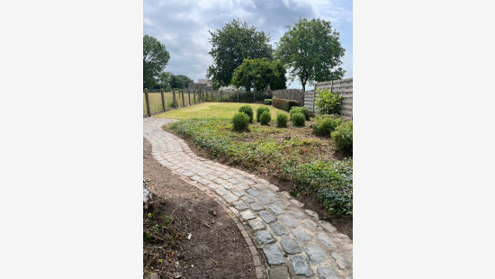
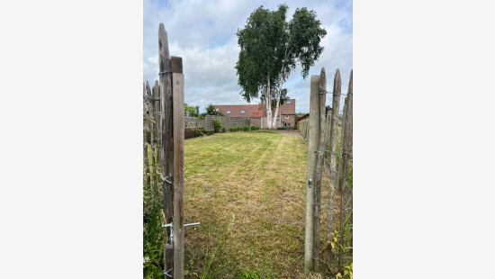
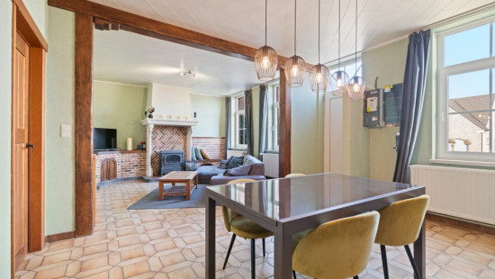
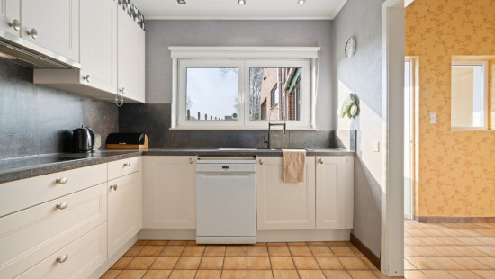
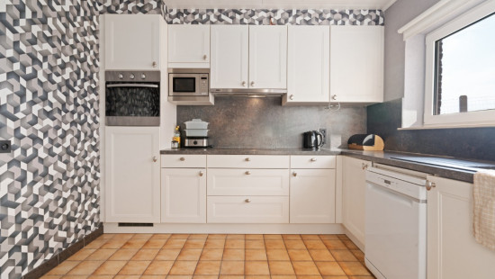
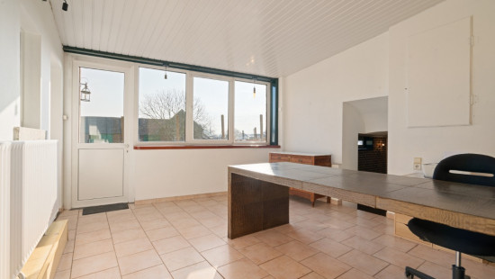
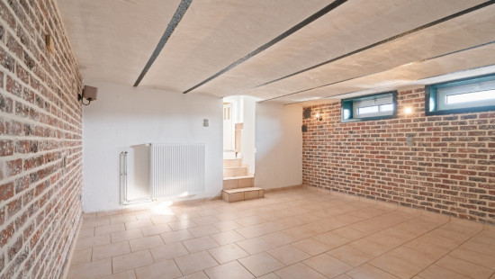
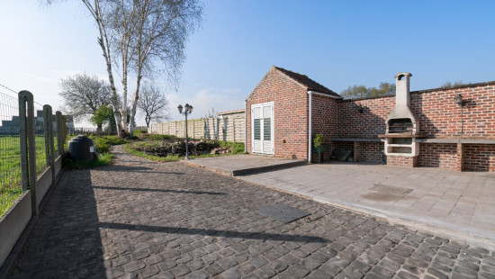
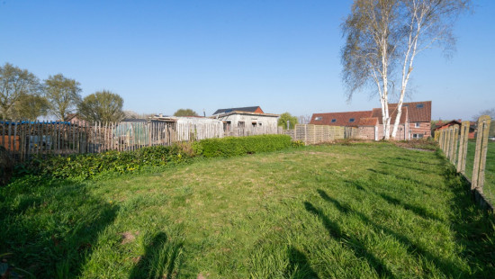
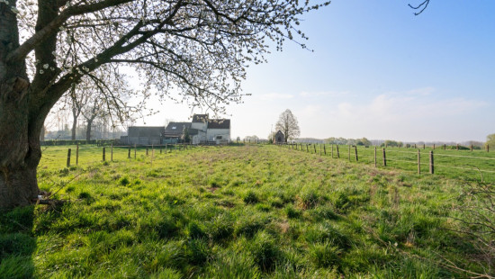
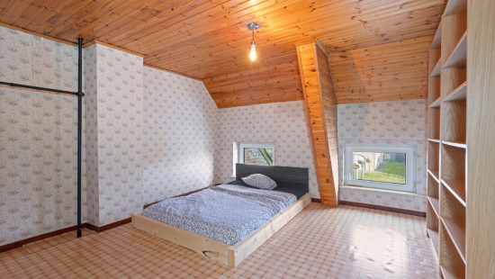
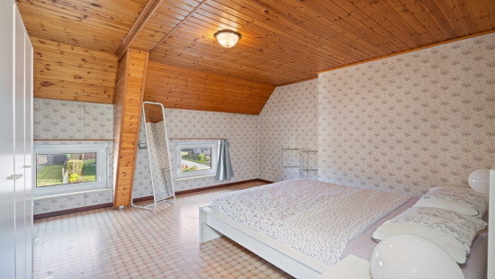
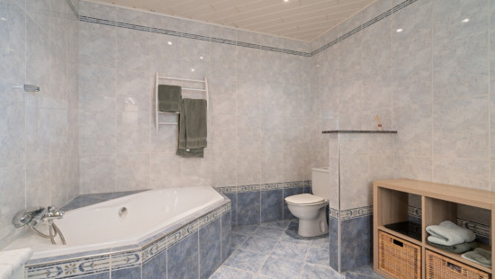
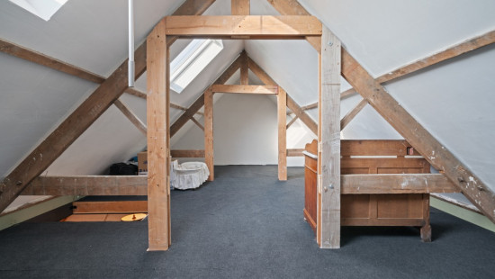
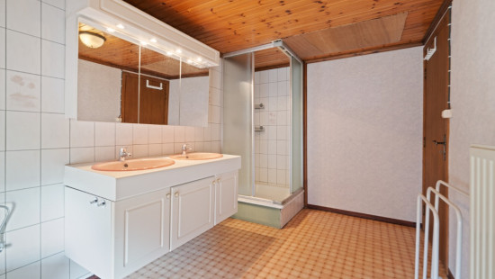
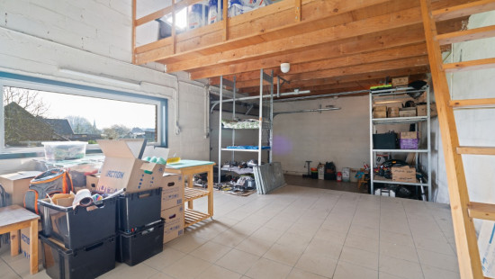
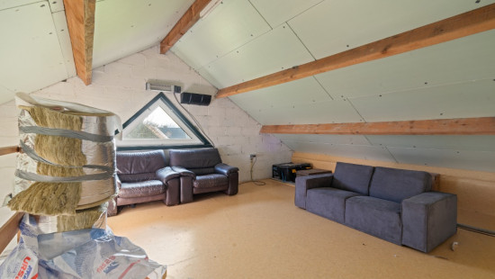
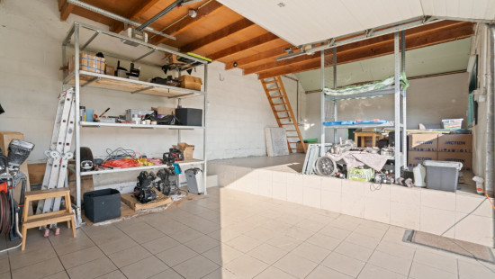
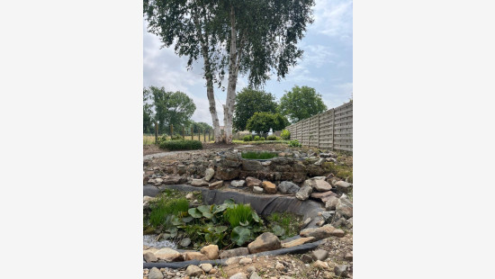
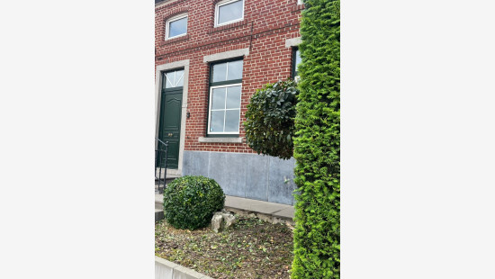
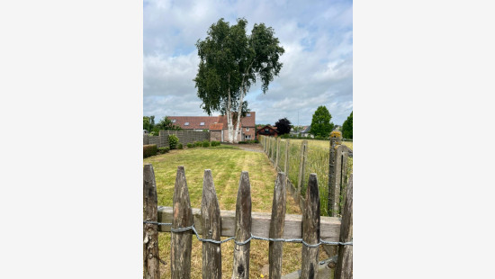
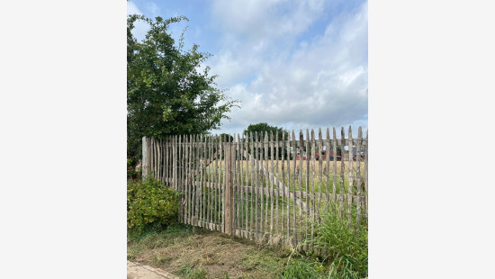
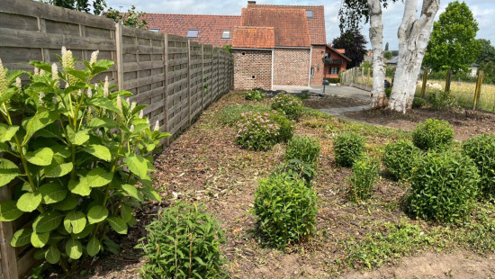
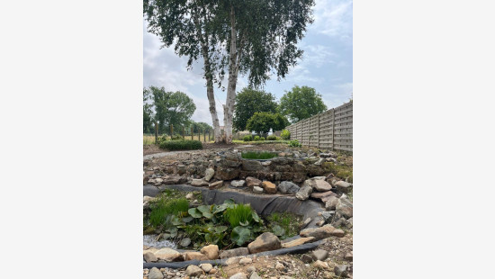
House
Semi-detached
4 bedrooms
2 bathroom(s)
211 m² habitable sp.
2,248 m² ground sp.
D
Property code: 1445082
Description of the property
Specifications
Characteristics
General
Habitable area (m²)
211.00m²
Soil area (m²)
2248.00m²
Surface type
Brut
Plot orientation
South
Surroundings
Residential
Rural
Close to public transport
Access roads
Taxable income
€517,00
Comfort guarantee
Basic
Heating
Heating type
Central heating
Heating elements
Stove(s)
Radiators
Heating material
Wood
Fuel oil
Miscellaneous
Joinery
PVC
Double glazing
Isolation
Roof insulation
Warm water
Boiler on central heating
Building
Year built
from 1875 to 1899
Lift present
No
Details
Living room, lounge
Dining room
Hall
Kitchen
Bathroom
Living room, lounge
Storage
Multi-purpose room
Garage
Terrace
Garden
Night hall
Bedroom
Bedroom
Bedroom
Bathroom
Bedroom
Technical and legal info
General
Protected heritage
No
Recorded inventory of immovable heritage
No
Energy & electricity
Electrical inspection
Inspection report - compliant
Contents oil fuel tank
2500.00
Utilities
Electricity
Rainwater well
Natural gas present in the street
Sewer system connection
City water
Electricity modern
Energy performance certificate
Yes
Energy label
D
Certificate number
20250401-0003563142-RES-2
Calculated specific energy consumption
390
Planning information
Urban Planning Permit
Permit issued
Urban Planning Obligation
No
In Inventory of Unexploited Business Premises
No
Subject of a Redesignation Plan
No
Summons
Geen rechterlijke herstelmaatregel of bestuurlijke maatregel opgelegd
Subdivision Permit Issued
No
Pre-emptive Right to Spatial Planning
No
Urban destination
Landschappelijk waardevol agrarisch gebied;Woongebied met landelijk karakter
Flood Area
Property not located in a flood plain/area
P(arcel) Score
klasse A
G(building) Score
klasse A
Renovation Obligation
Niet van toepassing/Non-applicable
In water sensetive area
Niet van toepassing/Non-applicable


Close

