
3 FACADES WITH 3 BEDROOMS, CONVERTIBLE ATTIC AND SHED!
Starting from € 345 000
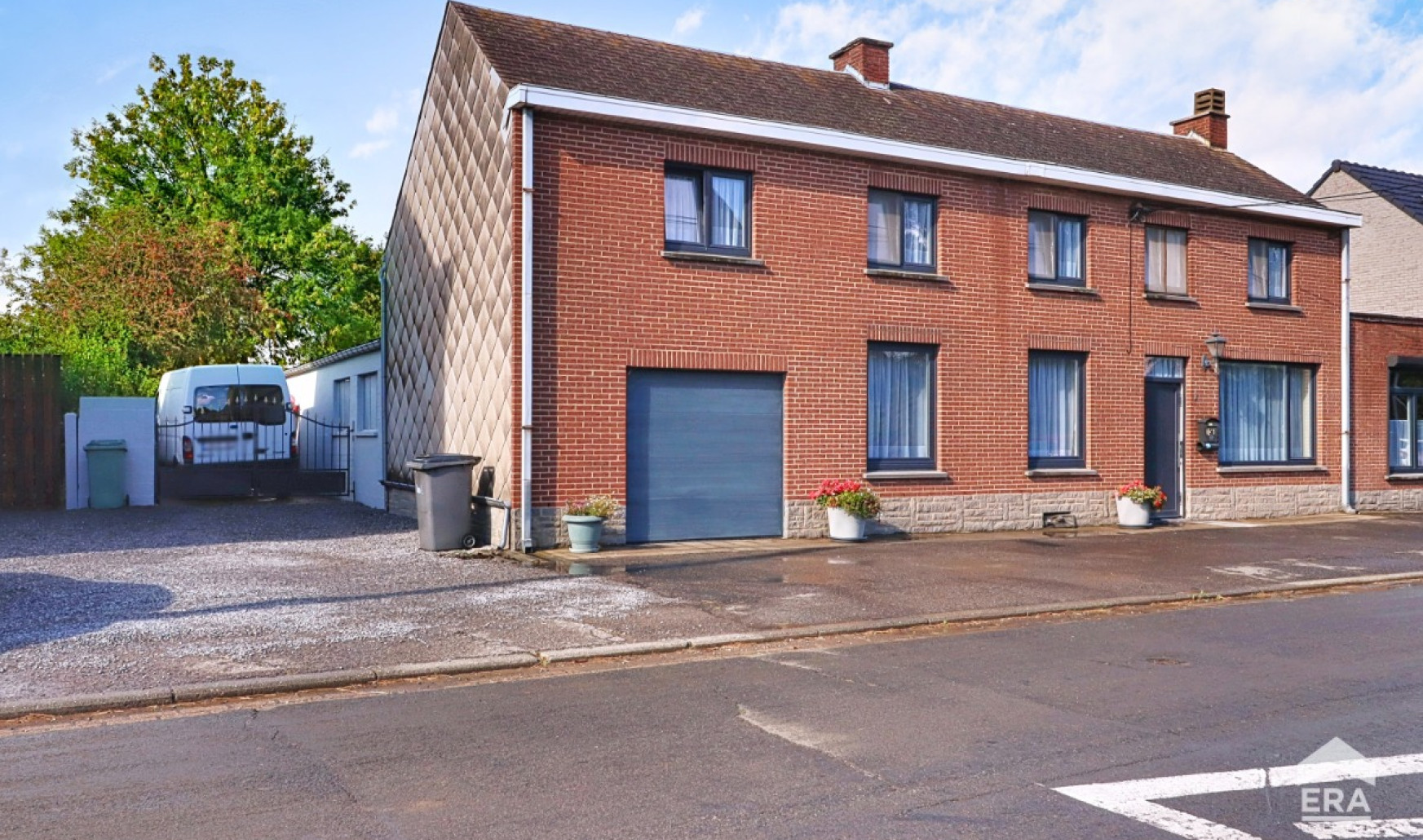
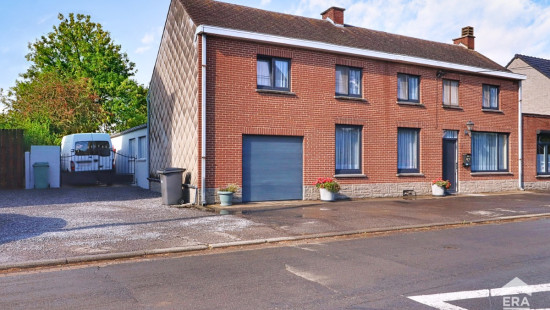
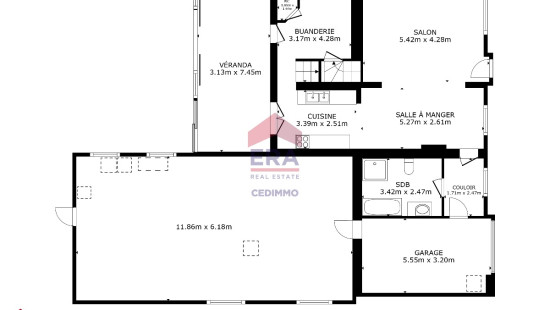
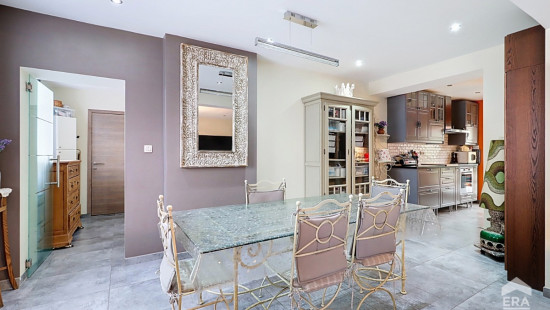
Show +25 photo(s)
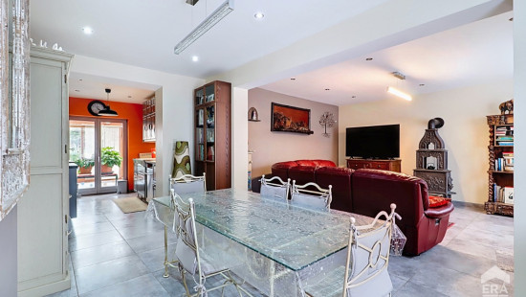
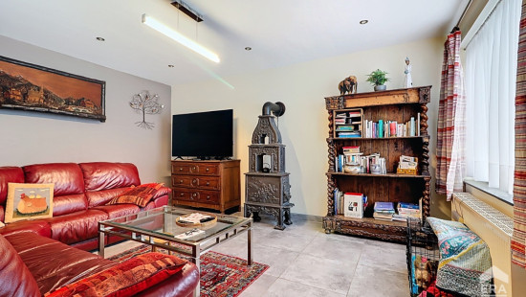
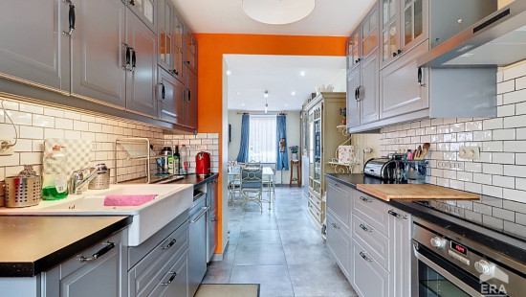
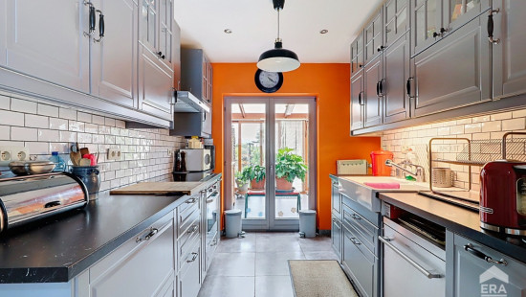
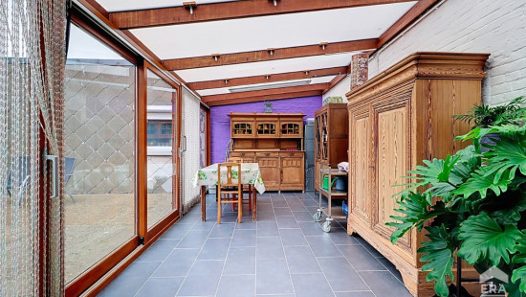
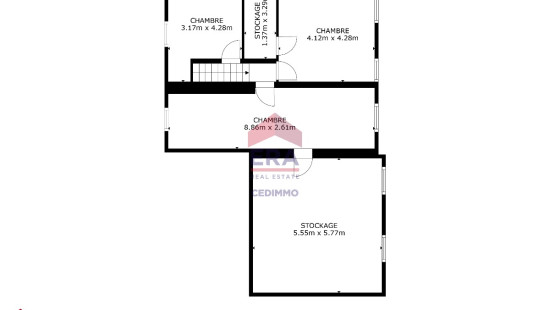
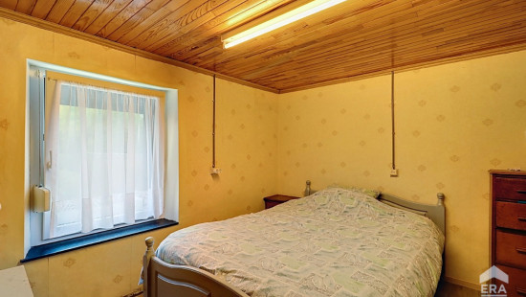
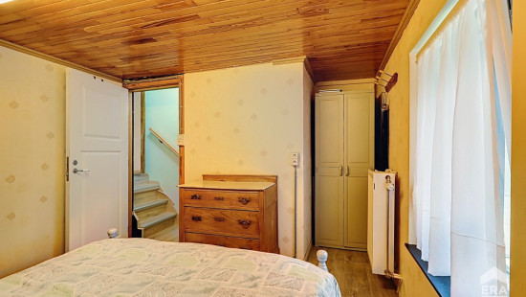
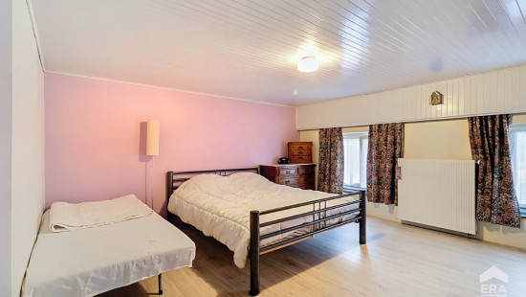
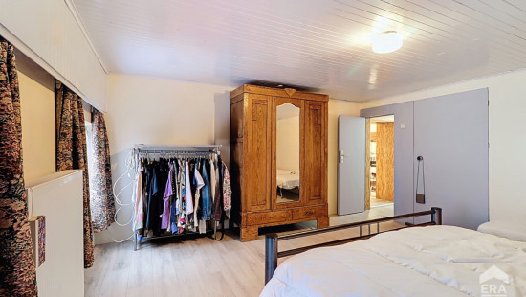
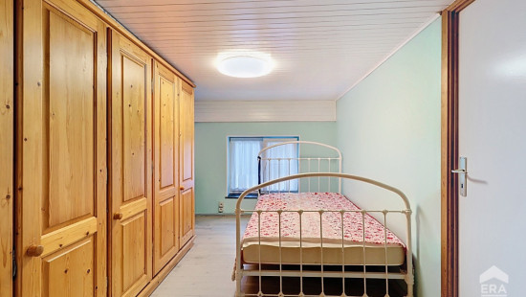
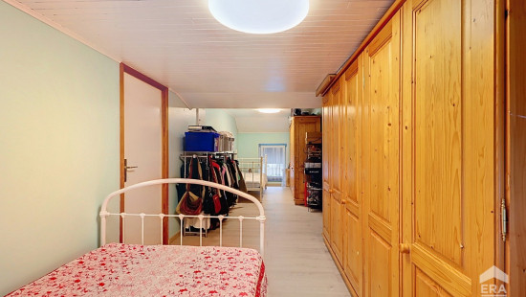
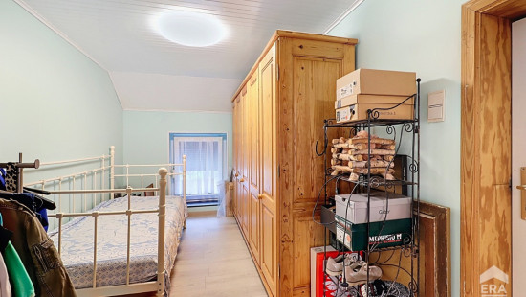
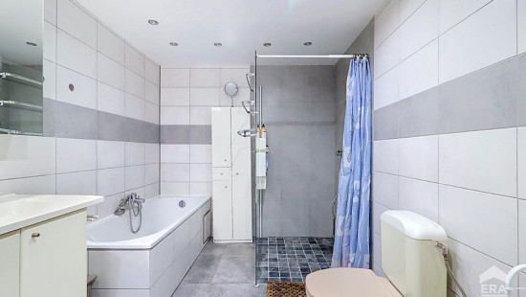
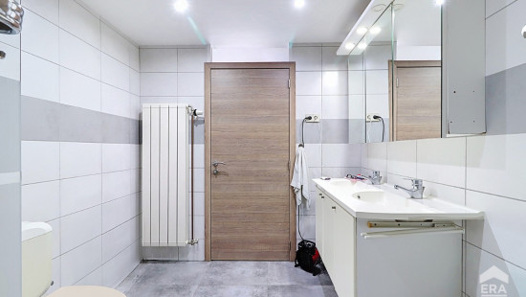
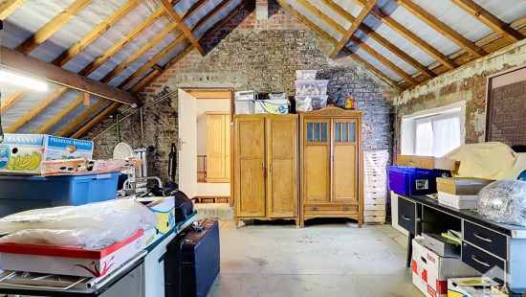
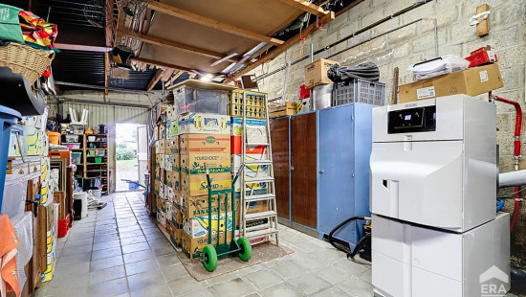
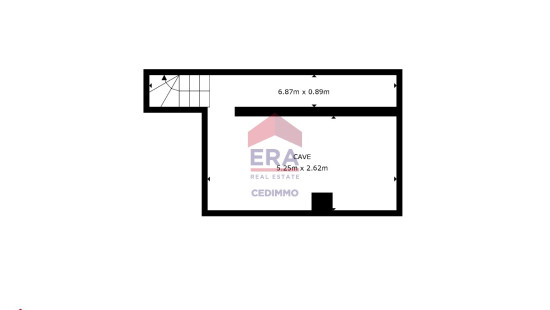
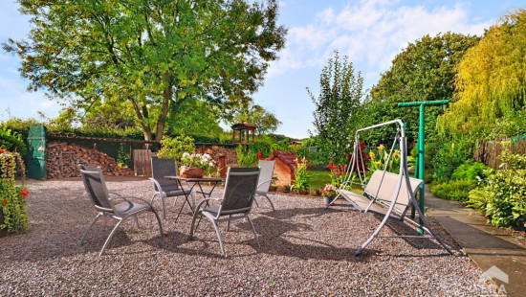
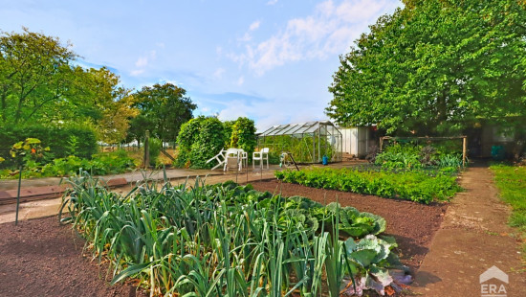
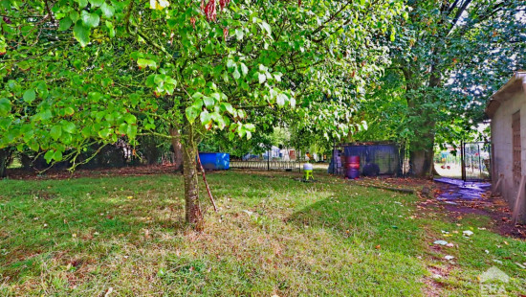
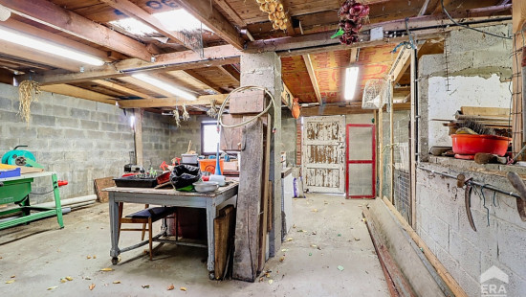
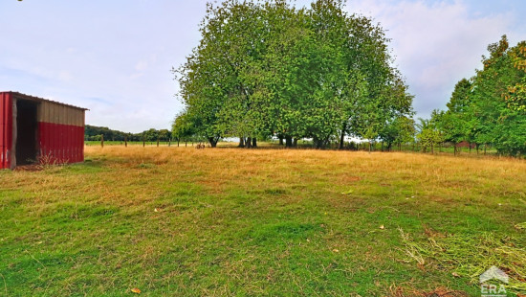
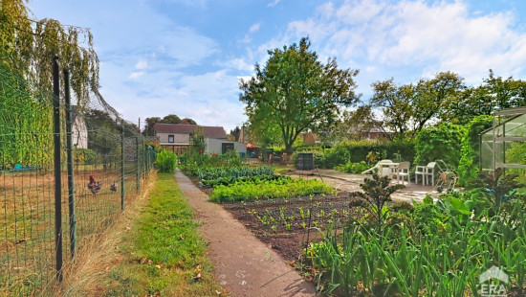
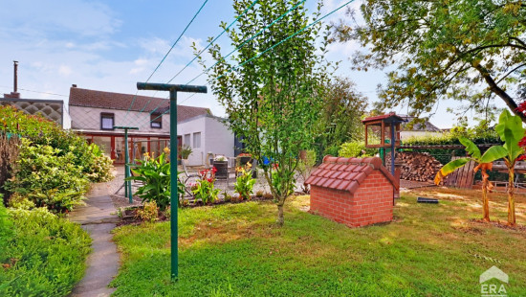
House
Semi-detached
3 bedrooms
1 bathroom(s)
150 m² habitable sp.
2,903 m² ground sp.
Property code: 1404504
Description of the property
Specifications
Characteristics
General
Habitable area (m²)
150.00m²
Soil area (m²)
2903.00m²
Built area (m²)
300.70m²
Surface type
Net
Plot orientation
North
Orientation frontage
South
Surroundings
Green surroundings
Residential
Near school
Residential area (villas)
Unobstructed view
Taxable income
€469,00
Heating
Heating type
Central heating
Heating elements
Central heating boiler, furnace
Heating material
Wood
Fuel oil
Miscellaneous
Joinery
PVC
Double glazing
Isolation
Floor slab
Glazing
Mouldings
See energy performance certificate
Warm water
Separate water heater, boiler
Building
Year built
from 1919 to 1930
Lift present
No
Details
Basement
Veranda
Laundry area
Kitchen
Living room, lounge
Dining room
Hangar
Bathroom
Hall
Garage
Bedroom
Bedroom
Bedroom
Storage
Attic
Garden
Attic
Technical and legal info
General
Protected heritage
No
Recorded inventory of immovable heritage
No
Energy & electricity
Electrical inspection
Inspection report - non-compliant
Utilities
Sewer system connection
City water
Internet
Energy performance certificate
Requested
Energy label
D
Certificate number
20250903002402
Calculated specific energy consumption
278
Calculated total energy consumption
43693
Planning information
Urban Planning Permit
Permit issued
Urban Planning Obligation
No
In Inventory of Unexploited Business Premises
No
Subject of a Redesignation Plan
No
Subdivision Permit Issued
No
Pre-emptive Right to Spatial Planning
No
Flood Area
Property not located in a flood plain/area
Renovation Obligation
Niet van toepassing/Non-applicable
In water sensetive area
Niet van toepassing/Non-applicable
Close
