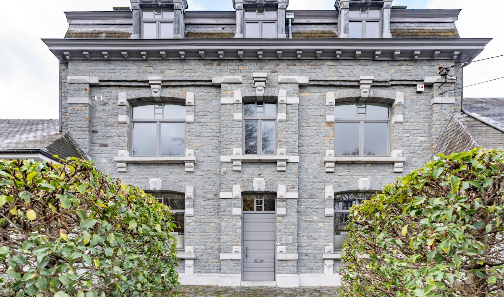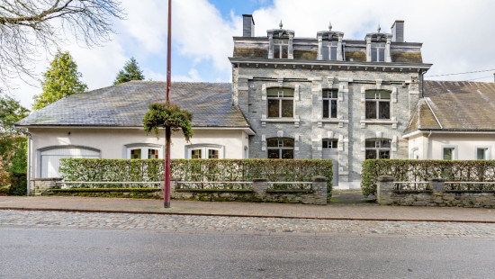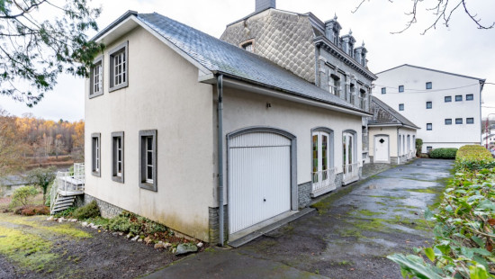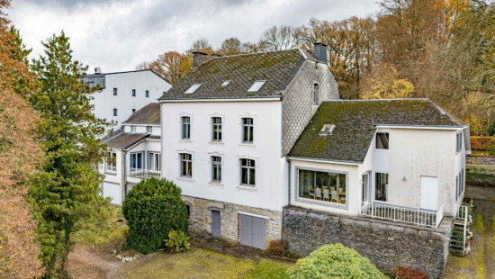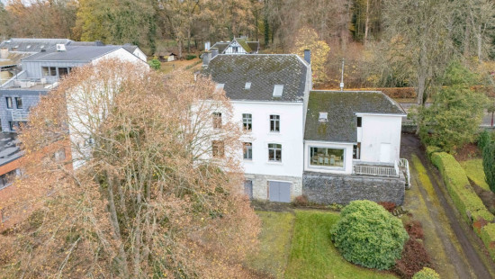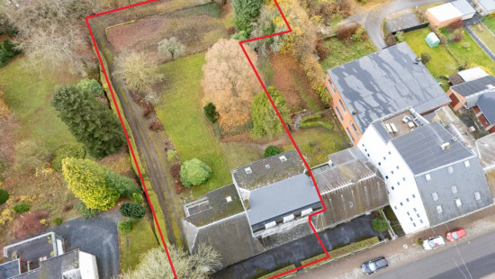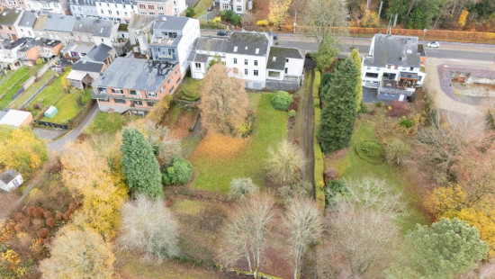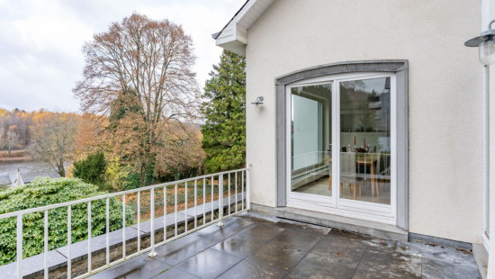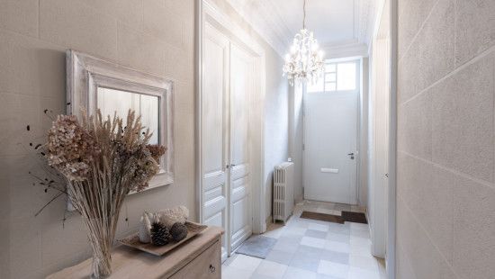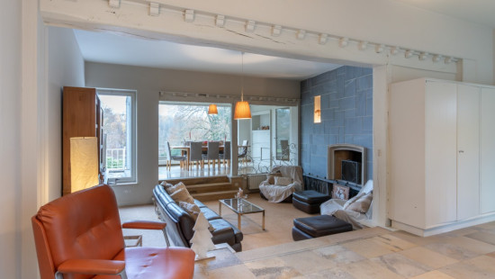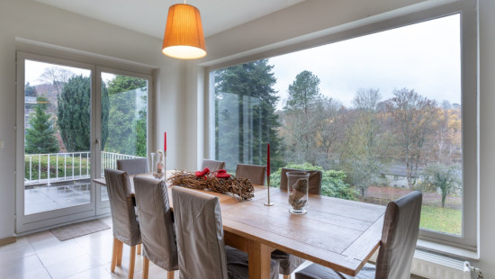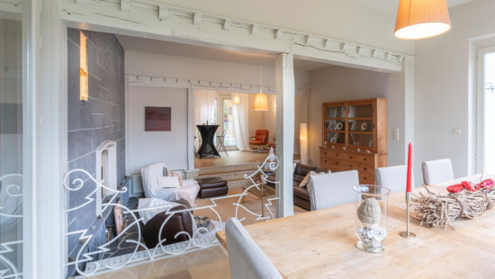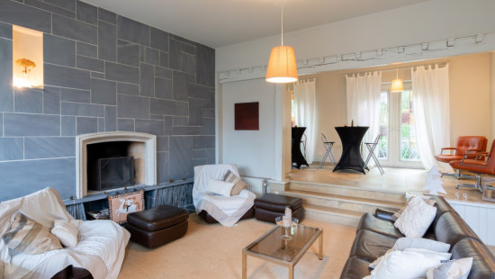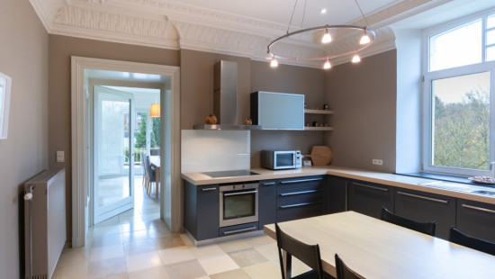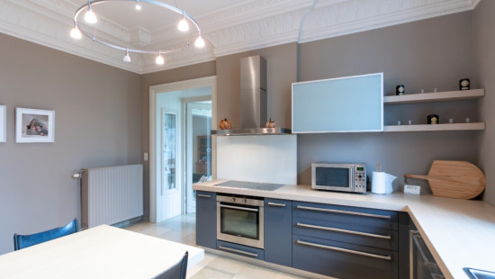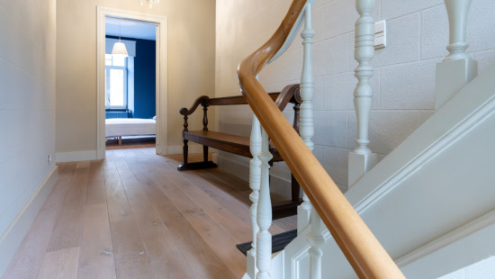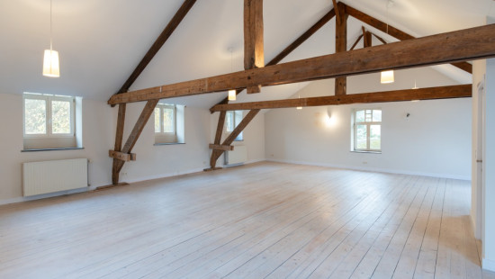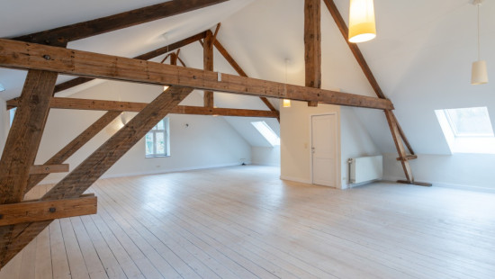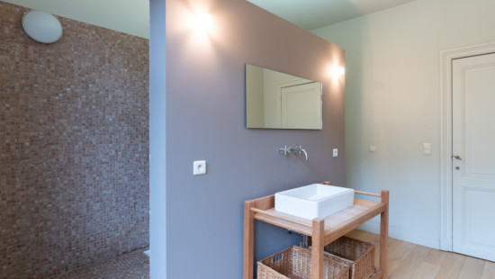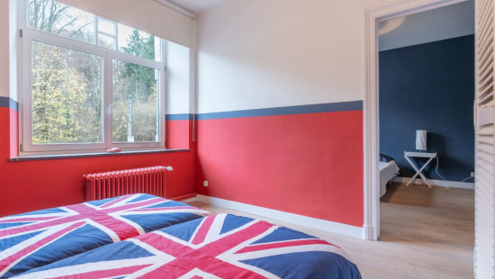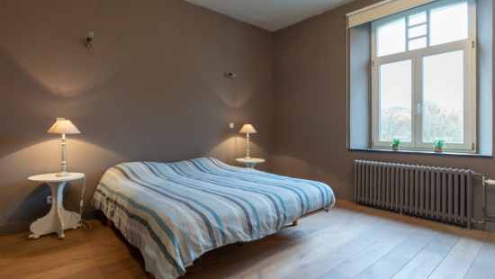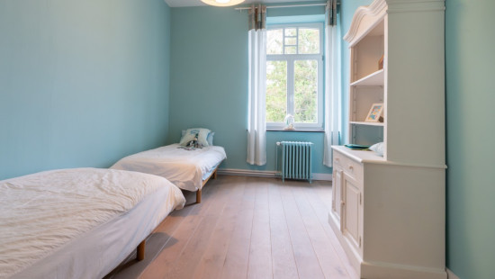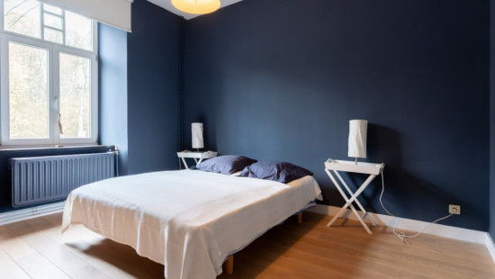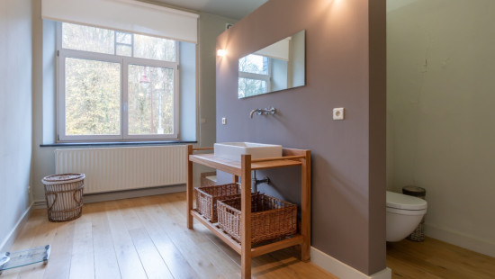
House
Semi-detached
4 bedrooms (5 possible)
2 bathroom(s)
579 m² habitable sp.
2,366 m² ground sp.
C
Property code: 1425705
Description of the property
Specifications
Characteristics
General
Habitable area (m²)
579.00m²
Soil area (m²)
2366.00m²
Surface type
Brut
Plot orientation
West
Orientation frontage
East
Surroundings
Centre
Town centre
Tourist zone
Commercial district
Near school
Close to public transport
Administrative centre
Near railway station
Hospital nearby
Taxable income
€1539,00
Comfort guarantee
Basic
Heating
Heating type
Central heating
Heating elements
Radiators
Central heating boiler, furnace
Heating material
Fuel oil
Miscellaneous
Joinery
Wood
Single glazing
Double glazing
Isolation
Detailed information on request
Warm water
Boiler on central heating
Building
Year built
from 1900 to 1918
Lift present
No
Details
Bedroom
Attic
Bedroom
Bedroom
Attic
Bedroom
Attic
Attic
Attic
Night hall
Bathroom
Bathroom
Office
Office
Office
Kitchen
Living room, lounge
Living room, lounge
Dining room
Garage
Entrance hall
Toilet
Basement
Basement
Basement
Basement
Hall
Boiler room
Garage
Garden
Technical and legal info
General
Protected heritage
No
Recorded inventory of immovable heritage
No
Energy & electricity
Electrical inspection
Inspection report - compliant
Utilities
Electricity
City water
Electricity night rate
Energy performance certificate
Yes
Energy label
C
EPB
C
E-level
C
Certificate number
20210817003846
Calculated specific energy consumption
252
CO2 emission
63.00
Calculated total energy consumption
146041
Planning information
Urban Planning Permit
Property built before 1962
Urban Planning Obligation
Yes
In Inventory of Unexploited Business Premises
No
Subject of a Redesignation Plan
No
Summons
Geen rechterlijke herstelmaatregel of bestuurlijke maatregel opgelegd
Subdivision Permit Issued
No
Pre-emptive Right to Spatial Planning
No
Renovation Obligation
Niet van toepassing/Non-applicable
In water sensetive area
Niet van toepassing/Non-applicable
Close

