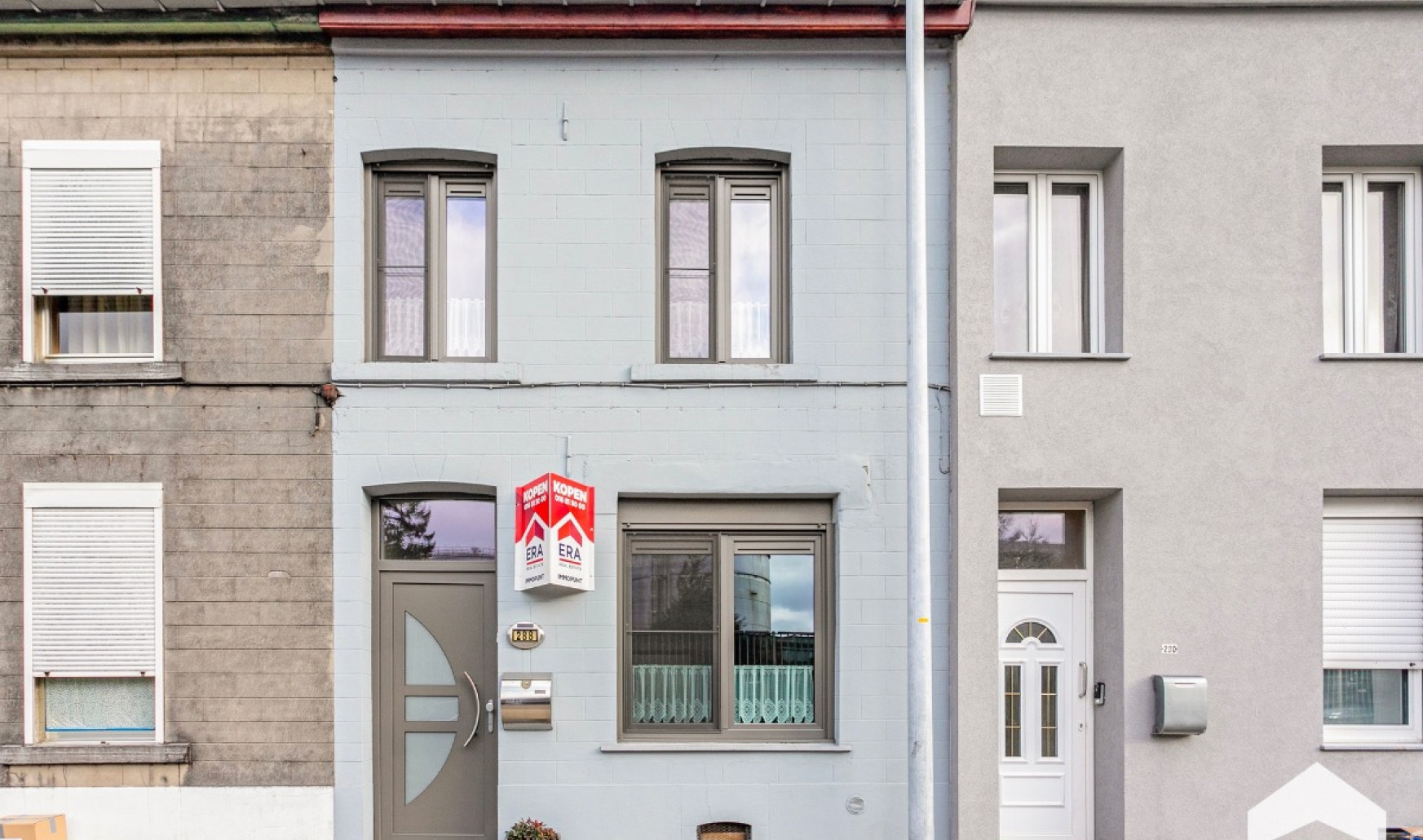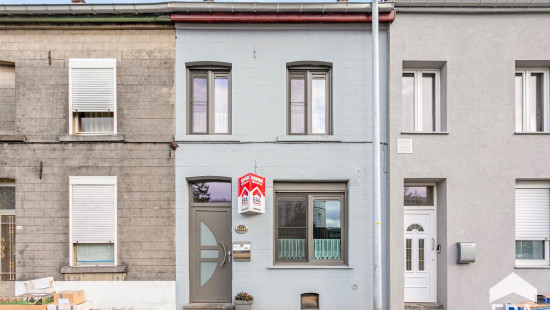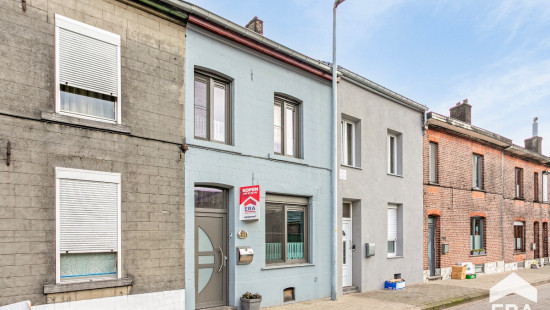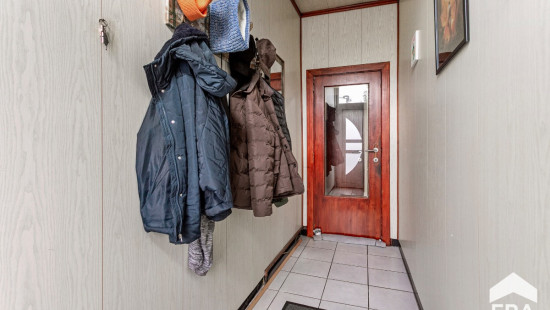
Cosy town house with 3 bedrooms and garden
Viewed 165 times in the last 7 days
Starting at € 170 000
House
2 facades / enclosed building
3 bedrooms
1 bathroom(s)
118 m² habitable sp.
230 m² ground sp.
C
Property code: 1259895
Description of the property
Specifications
Characteristics
General
Habitable area (m²)
118.00m²
Soil area (m²)
230.00m²
Width surface (m)
5.00m
Surface type
Bruto
Plot orientation
North
Orientation frontage
South
Surroundings
Social environment
City outskirts
Industrial zone
SME zone
Close to public transport
Taxable income
€322,00
Comfort guarantee
Basic
Heating
Heating type
Individual heating
Heating elements
Stove(s)
Heating material
Gas
Electricity
Miscellaneous
Joinery
PVC
Double glazing
Super-insulating high-efficiency glass
Skylight
Isolation
Roof
Glazing
Attic slab
Roof insulation
Warm water
Electric boiler
Building
Year built
van 1875 tot 1899
Amount of floors
2
Miscellaneous
Roller shutters
Lift present
No
Details
Bedroom
Bedroom
Night hall
Living room, lounge
Entrance hall
Kitchen
Pantry
Bathroom
Basement
City garden
Bedroom
Technical and legal info
General
Protected heritage
No
Recorded inventory of immovable heritage
No
Energy & electricity
Electrical inspection
Inspection report - non-compliant
Utilities
Electricity
Natural gas present in the street
Sewer system connection
City water
Telephone
Internet
Energy performance certificate
Yes
Energy label
C
Certificate number
20240208-0003137078-RES-1
Calculated specific energy consumption
296
Planning information
Urban Planning Permit
Property built before 1962
Urban Planning Obligation
No
In Inventory of Unexploited Business Premises
No
Subject of a Redesignation Plan
No
Summons
Geen rechterlijke herstelmaatregel of bestuurlijke maatregel opgelegd
Subdivision Permit Issued
No
Pre-emptive Right to Spatial Planning
No
Urban destination
Residential area
Flood Area
Property not located in a flood plain/area
P(arcel) Score
klasse A
G(building) Score
klasse A
Renovation Obligation
Niet van toepassing/Non-applicable
Close
Interested?



