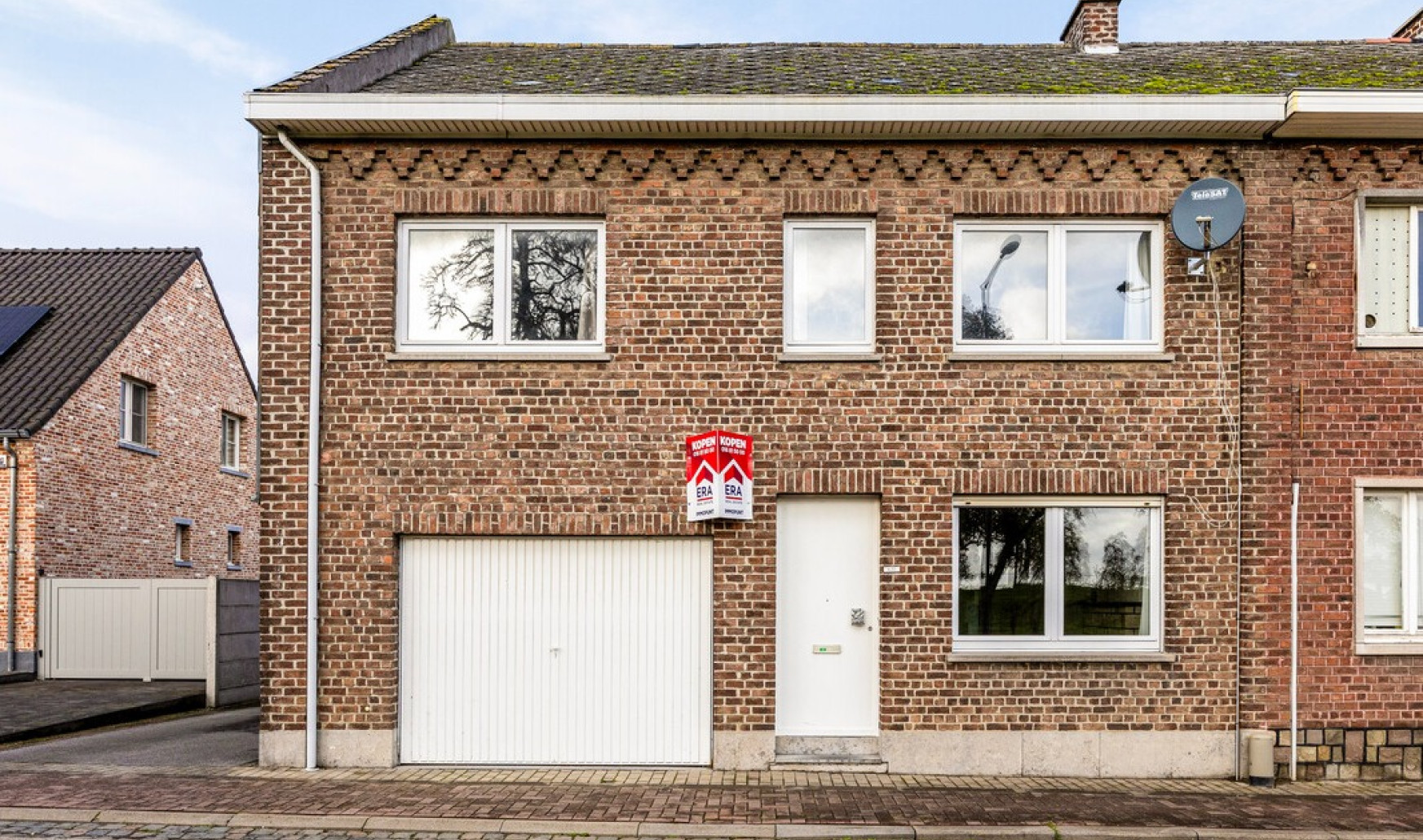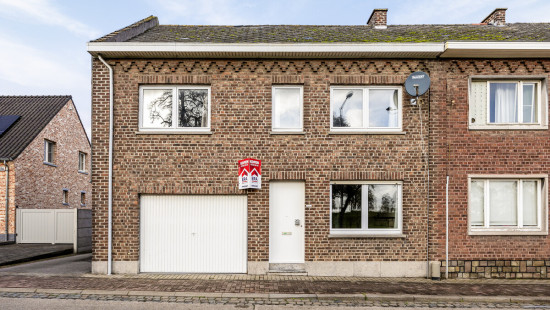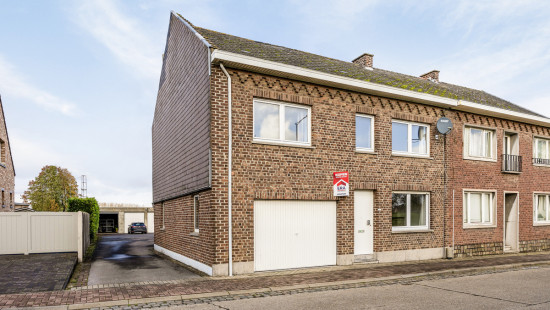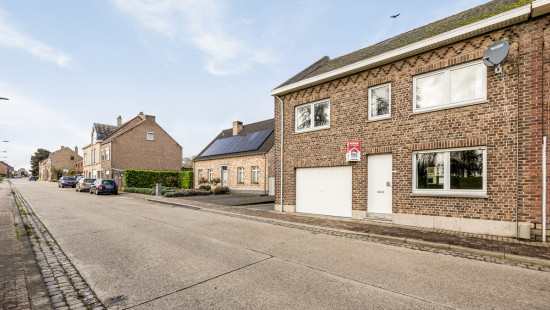
Refreshable HOB with 3 slks in Oplinter
Viewed 68 times in the last 7 days
Starting at € 199 000
House
Semi-detached
3 bedrooms
1 bathroom(s)
170 m² habitable sp.
180 m² ground sp.
D
Property code: 1181068
Description of the property
Specifications
Characteristics
General
Habitable area (m²)
170.00m²
Soil area (m²)
180.00m²
Width surface (m)
8.50m
Surface type
Netto
Plot orientation
North
Orientation frontage
South
Surroundings
Centre
Busy location
Residential
Rural
Close to public transport
Access roads
Taxable income
€1038,00
Heating
Heating type
Central heating
Heating elements
Radiators
Heating material
Gas
Miscellaneous
Joinery
PVC
Wood
Double glazing
Metal
Super-insulating high-efficiency glass
Isolation
Roof
Glazing
Double glazing
Roof insulation
Warm water
Electric boiler
Building
Year built
1931
Miscellaneous
Manual roller shutters
Lift present
No
Details
Garage
Terrace
Kitchen
Laundry area
Entrance hall
Night hall
Living room, lounge
Bathroom
Bedroom
Bedroom
Bedroom
Toilet
Toilet
Garden
Garage
Technical and legal info
General
Protected heritage
No
Recorded inventory of immovable heritage
No
Energy & electricity
Electrical inspection
Inspection report - non-compliant
Utilities
Electricity
Septic tank
Rainwater well
Natural gas present in the street
Sewer system connection
Cable distribution
Telephone
Electricity automatic fuse
Electricity primitive
Energy performance certificate
Yes
Energy label
D
Certificate number
20230822-0002968641-RES-1
Calculated specific energy consumption
376
Planning information
Urban Planning Permit
Property built before 1962
Urban Planning Obligation
No
In Inventory of Unexploited Business Premises
No
Subject of a Redesignation Plan
No
Summons
Geen rechterlijke herstelmaatregel of bestuurlijke maatregel opgelegd
Subdivision Permit Issued
No
Pre-emptive Right to Spatial Planning
No
Urban destination
Residential area
Flood Area
Property not located in a flood plain/area
P(arcel) Score
klasse D
G(building) Score
klasse D
Renovation Obligation
Niet van toepassing/Non-applicable
Close
Interested?



