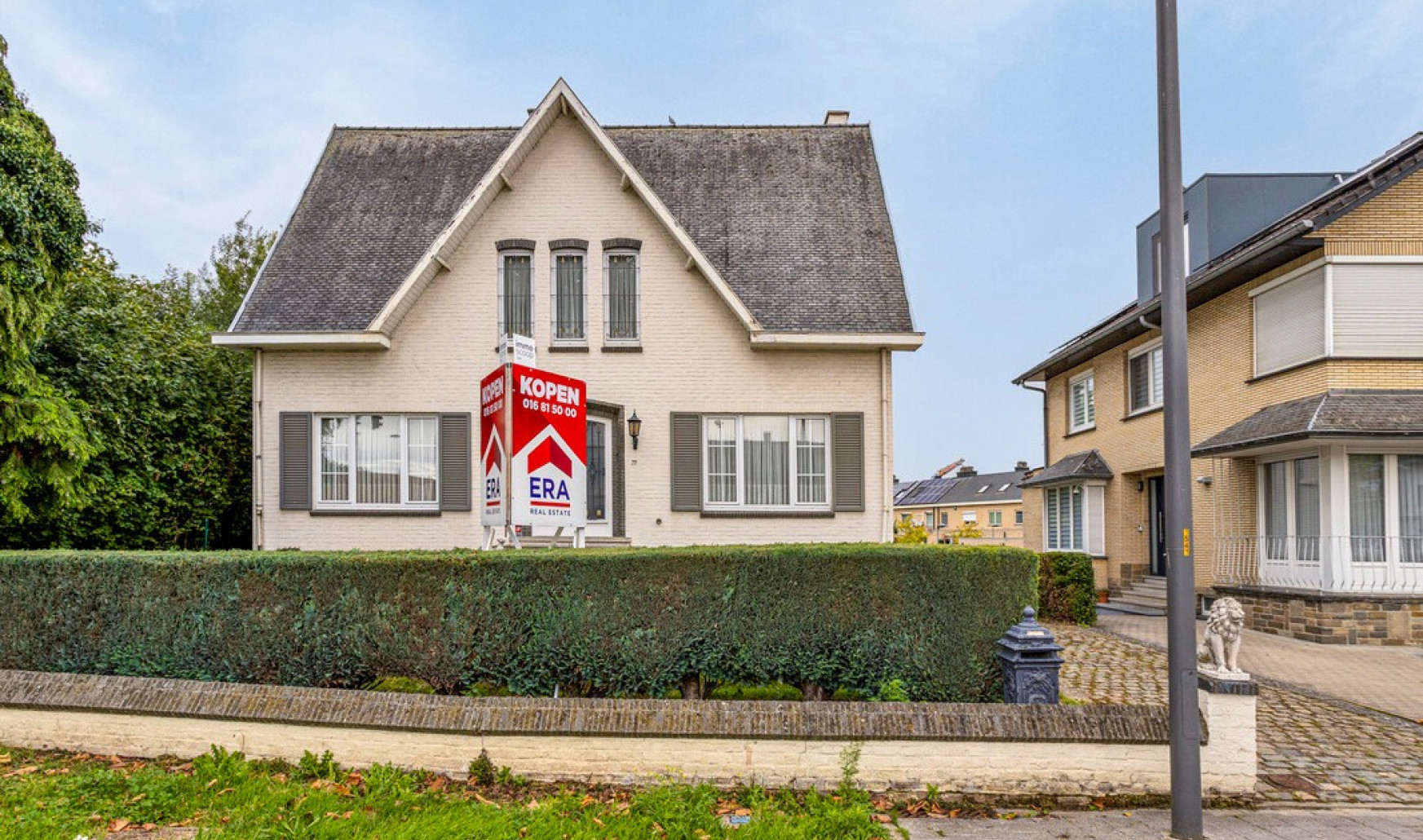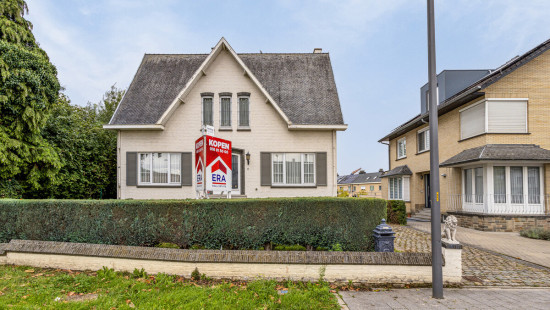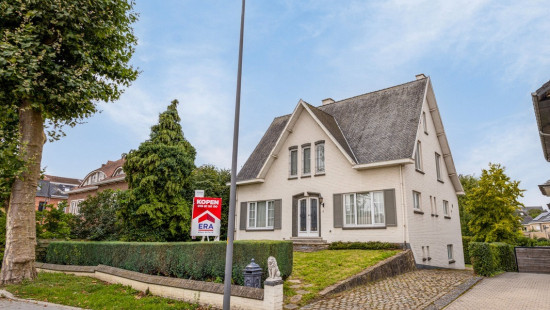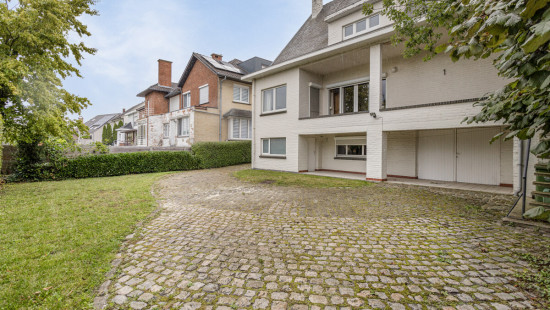
To be refurbished authentic villa with 4 bedrooms
Viewed 22 times in the last 7 days
Sold
House
Detached / open construction
3 bedrooms
1 bathroom(s)
220 m² habitable sp.
677 m² ground sp.
D
Property code: 1243285
Description of the property
Specifications
Characteristics
General
Habitable area (m²)
220.00m²
Soil area (m²)
677.00m²
Width surface (m)
21.00m
Surface type
Bruto
Plot orientation
West
Orientation frontage
East
Surroundings
Centre
Town centre
Residential
Near school
Close to public transport
Taxable income
€1474,00
Comfort guarantee
Basic
Heating
Heating type
Central heating
Heating elements
Convectors
Stove(s)
Radiators
Heating material
Wood
Fuel oil
Miscellaneous
Joinery
PVC
Wood
Single glazing
Double glazing
Isolation
Roof
Glazing
Warm water
Boiler on central heating
Building
Year built
1958
Lift present
No
Details
Entrance hall
Office
Toilet
Kitchen
Dining room
Living room, lounge
Night hall
Bedroom
Bathroom
Bedroom
Bedroom
Technical and legal info
General
Protected heritage
No
Recorded inventory of immovable heritage
No
Energy & electricity
Electrical inspection
Inspection report - non-compliant
Utilities
Electricity
Natural gas present in the street
Sewer system connection
City water
Energy performance certificate
Yes
Energy label
D
Certificate number
20221010-0002693434-RES-1
Calculated specific energy consumption
304
Planning information
Urban Planning Permit
No permit issued
Urban Planning Obligation
No
In Inventory of Unexploited Business Premises
No
Subject of a Redesignation Plan
No
Subdivision Permit Issued
No
Pre-emptive Right to Spatial Planning
No
Urban destination
Residential area
Flood Area
Property not located in a flood plain/area
P(arcel) Score
klasse D
G(building) Score
klasse D
Renovation Obligation
Niet van toepassing/Non-applicable
ERA IMMOPUNT
Wouter Klingeleers
Close
Sold



