
Very spacious flat with 4 bedrooms, office and 2 garages
Starting from € 209 000
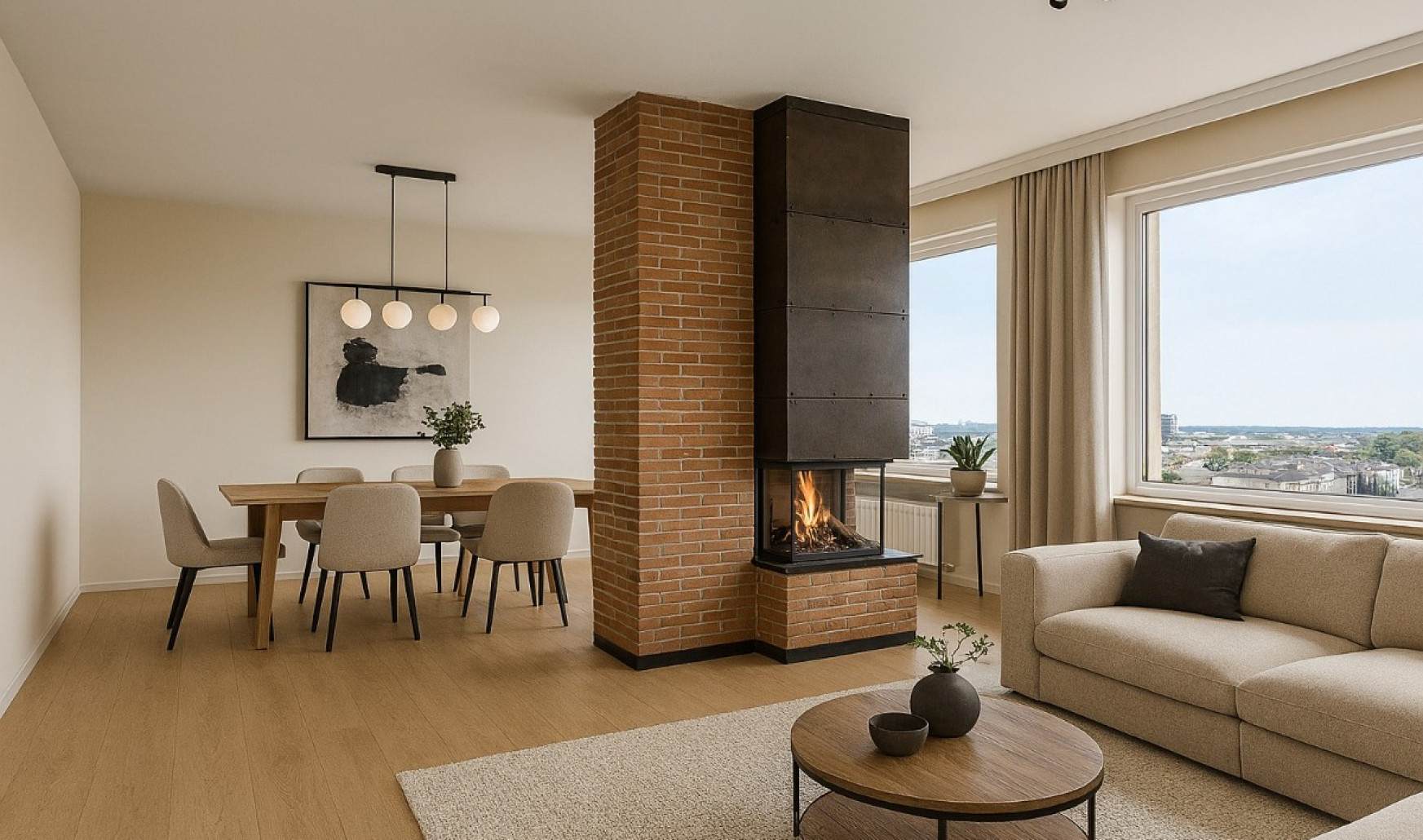
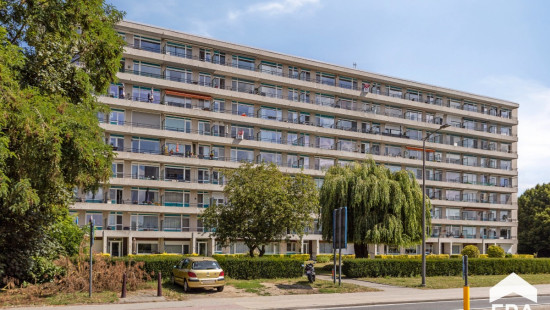
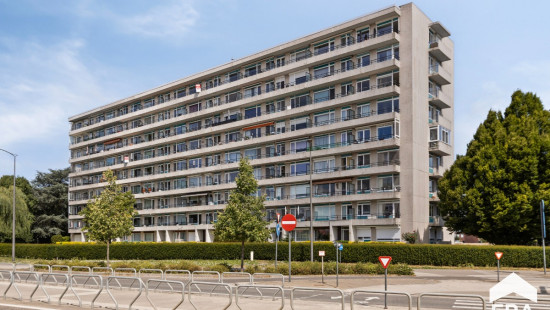
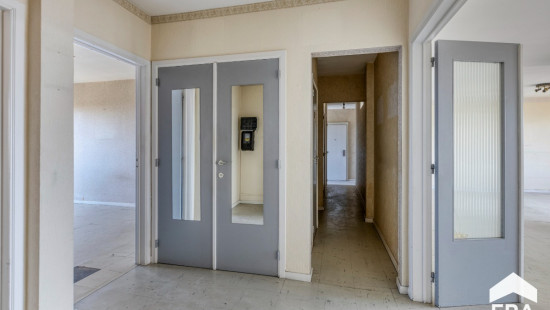
Show +25 photo(s)
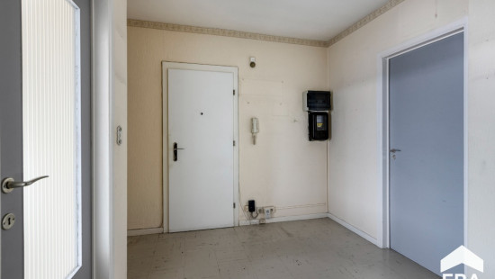
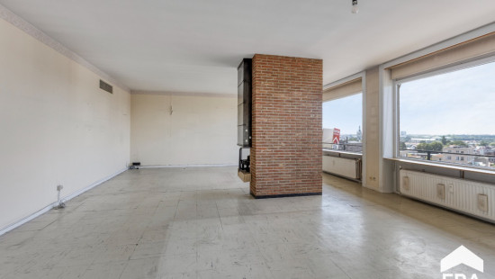
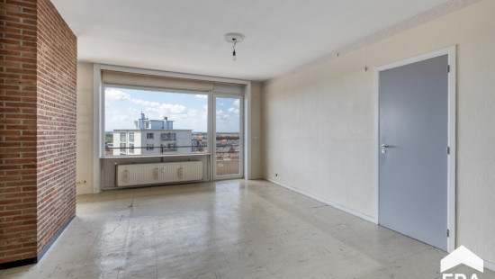
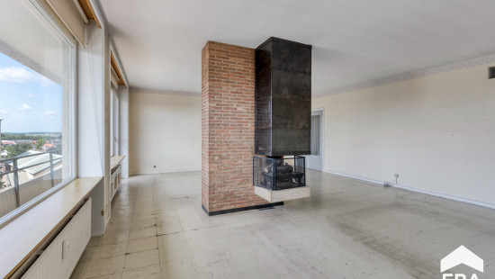
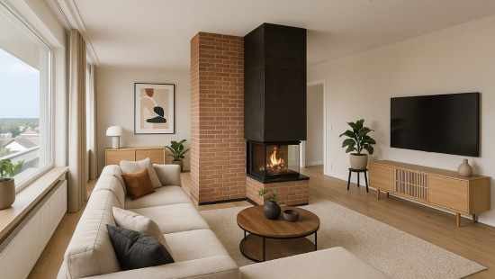
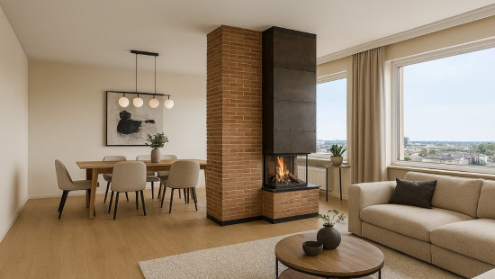
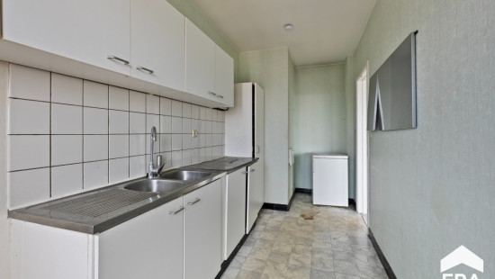
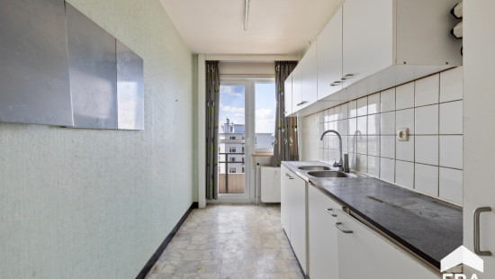
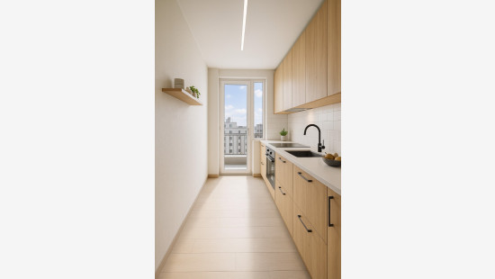
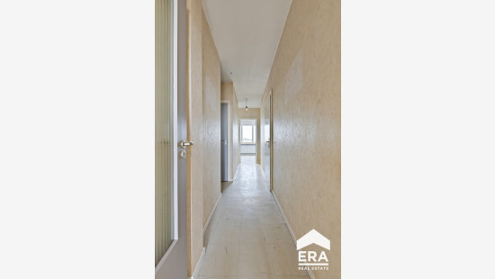
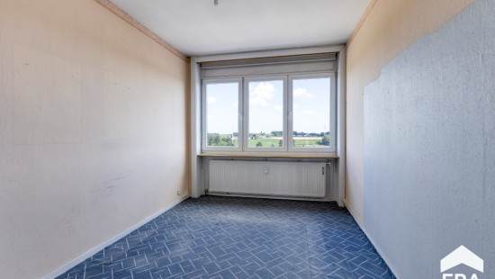
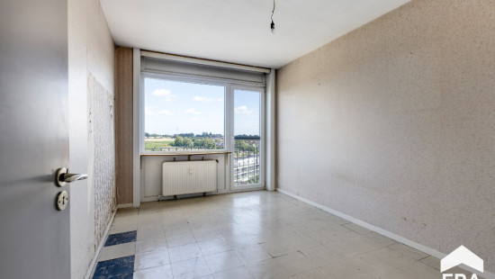
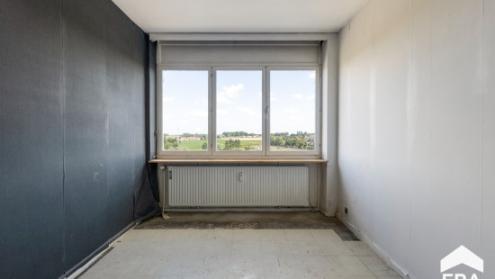
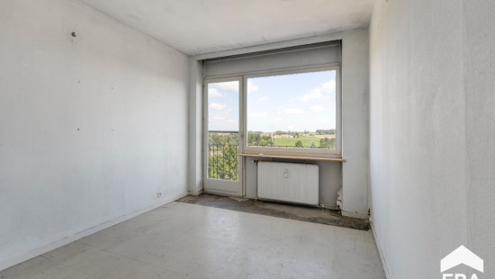
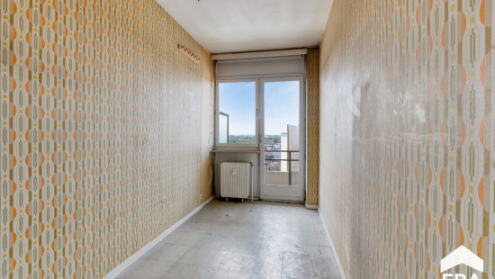
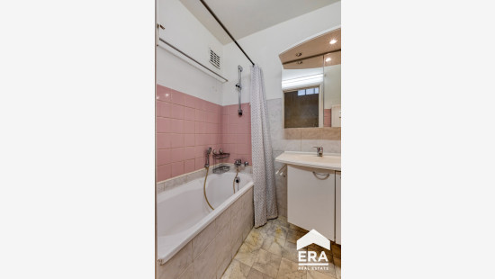
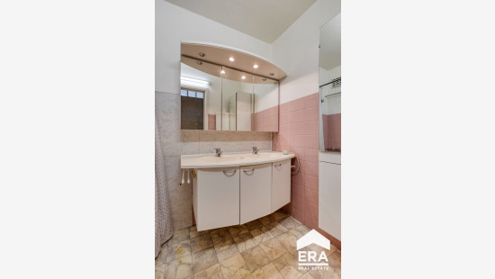
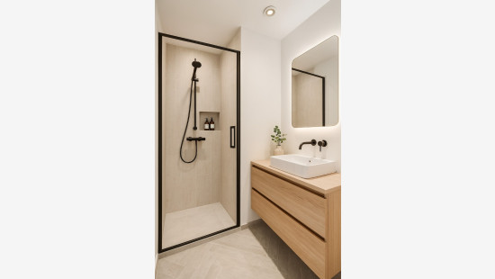
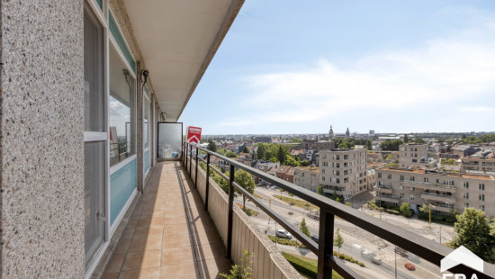
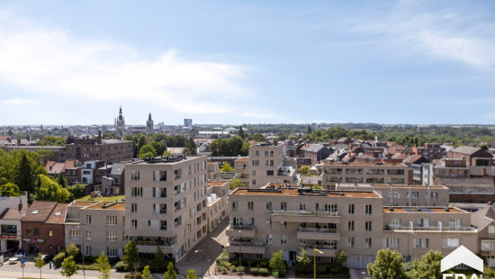
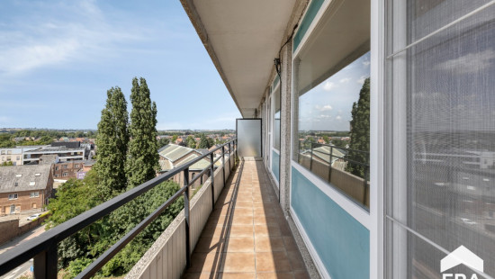
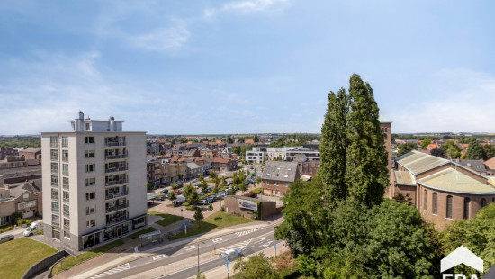
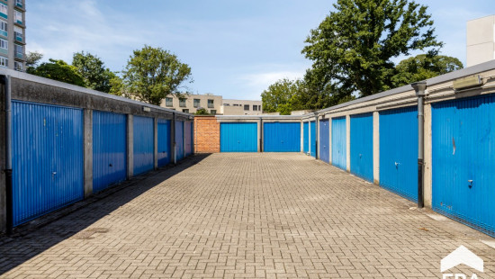
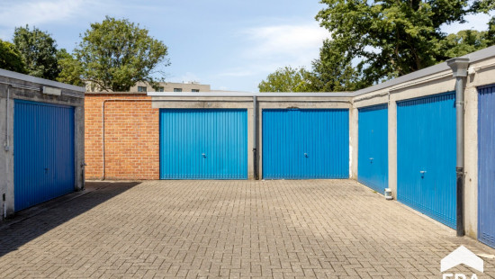
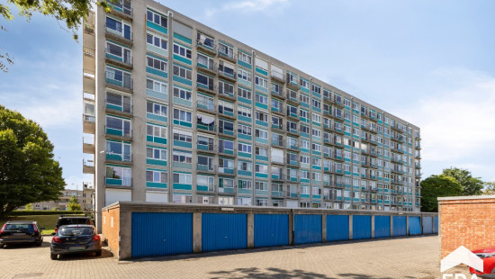
Flat, apartment
2 facades / enclosed building
4 bedrooms (5 possible)
1 bathroom(s)
131 m² habitable sp.
8,592 m² ground sp.
C
Property code: 1371226
Description of the property
Specifications
Characteristics
General
Habitable area (m²)
131.00m²
Soil area (m²)
8592.00m²
Width surface (m)
106.00m
Surface type
Net
Plot orientation
North
Orientation frontage
South
Surroundings
Centre
Busy location
Close to public transport
Near railway station
Unobstructed view
Hospital nearby
Taxable income
€1598,00
Description of common charges
Gas, water, onderhoud, liften, syndicus,...
Heating
Heating type
Central heating
Heating elements
Radiators with digital calorimeters
Heating material
Fuel oil
Miscellaneous
Joinery
PVC
Wood
Single glazing
Double glazing
Isolation
Roof insulation
Warm water
Flow-through system on central heating
Building
Year built
1967
Floor
8
Miscellaneous
Intercom
Lift present
Yes
Details
Living room, lounge
Terrace
Kitchen
Hall
Toilet
Bathroom
Storage
Hall
Office
Bedroom
Bedroom
Bedroom
Bedroom
Technical and legal info
General
Protected heritage
No
Recorded inventory of immovable heritage
No
Energy & electricity
Utilities
Electricity
Sewer system connection
City water
Telephone
Internet
Energy performance certificate
Yes
Energy label
C
Certificate number
20240311-0003171954-RES-1
Calculated specific energy consumption
203
Planning information
Urban Planning Permit
Permit issued
Urban Planning Obligation
No
In Inventory of Unexploited Business Premises
No
Subject of a Redesignation Plan
No
Summons
Geen rechterlijke herstelmaatregel of bestuurlijke maatregel opgelegd
Subdivision Permit Issued
No
Pre-emptive Right to Spatial Planning
No
Urban destination
Residential area
Flood Area
Property not located in a flood plain/area
P(arcel) Score
klasse D
G(building) Score
klasse D
Renovation Obligation
Niet van toepassing/Non-applicable
In water sensetive area
Niet van toepassing/Non-applicable
Close
