
Ready-to-move-in spacious villa on 27 acres, Tervuren
€ 1 980 000
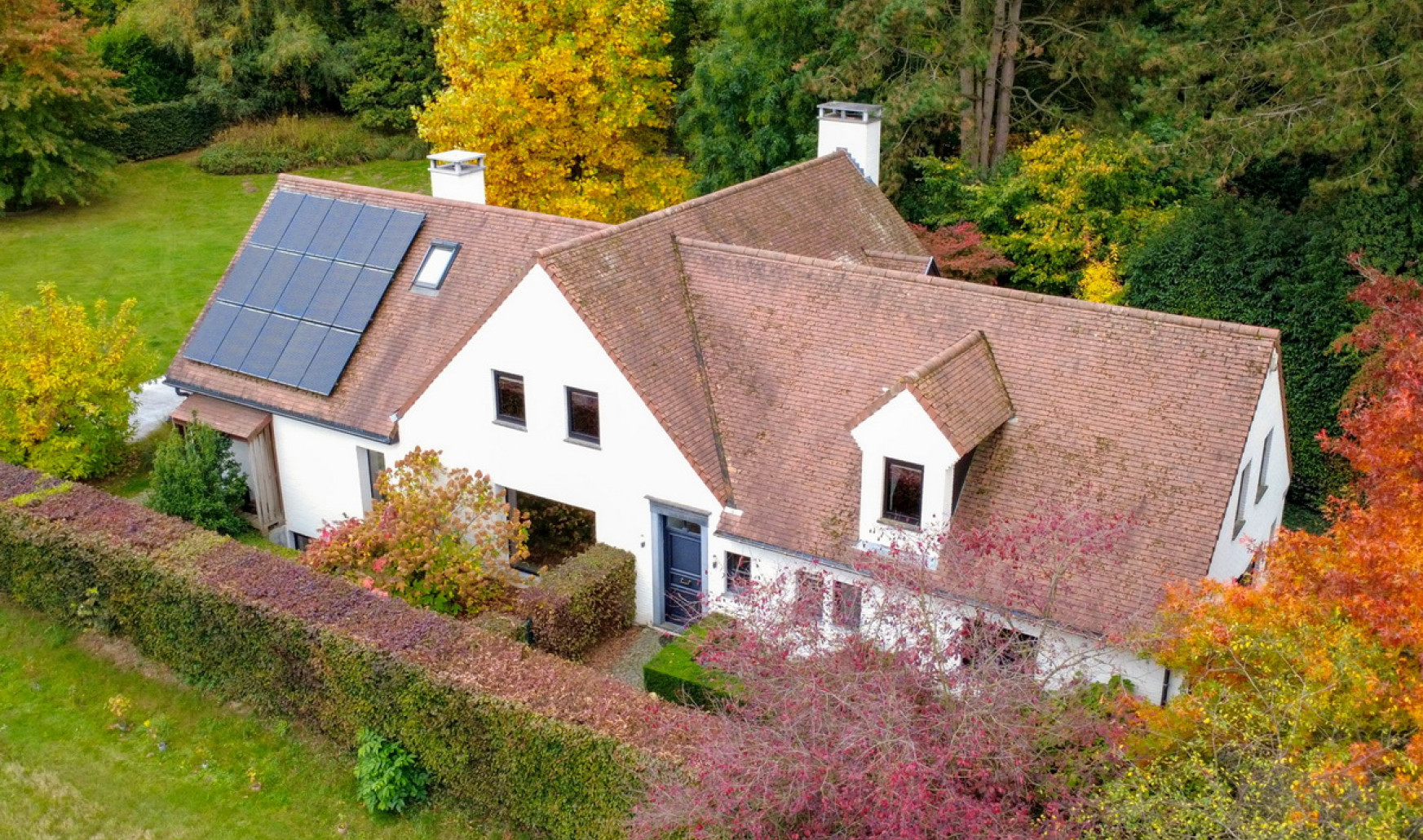
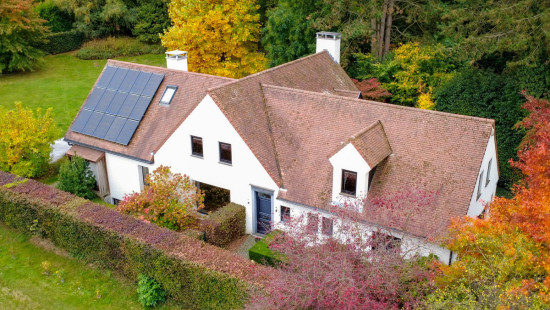

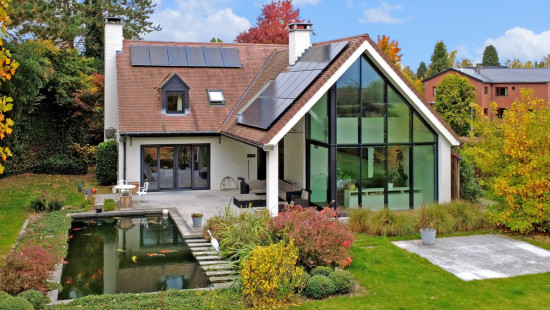
Show +28 photo(s)
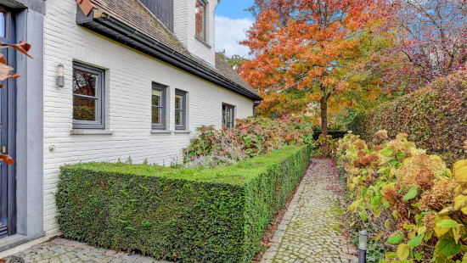
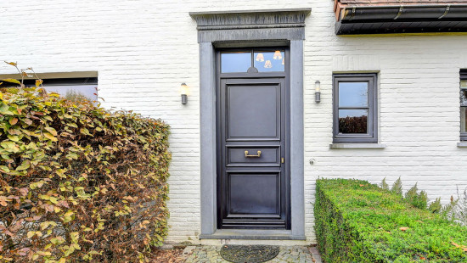
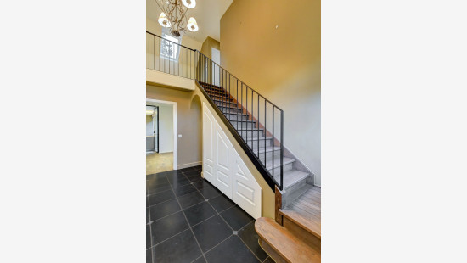
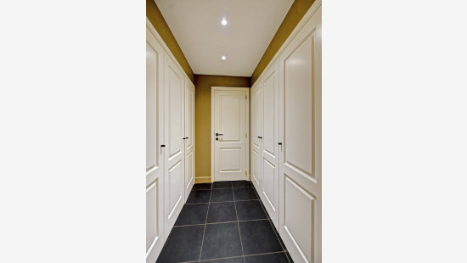
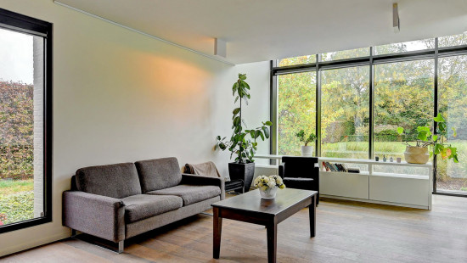
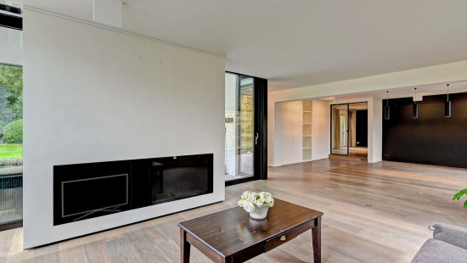
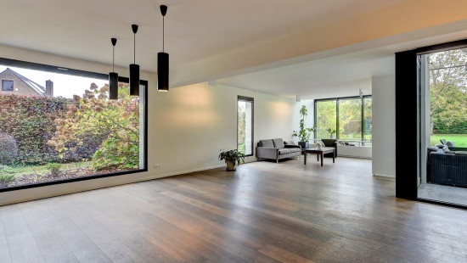
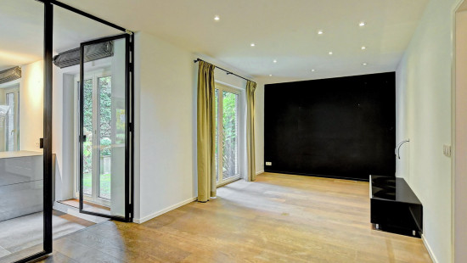
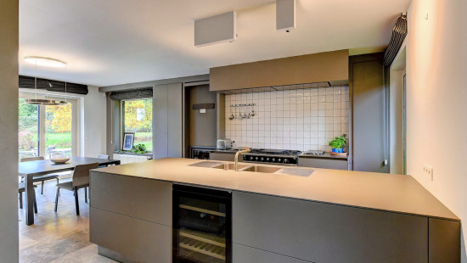
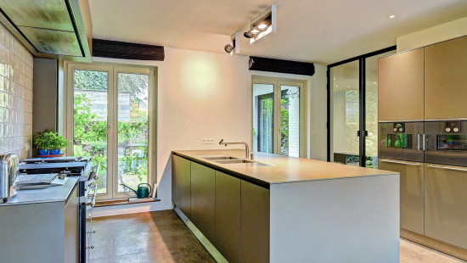
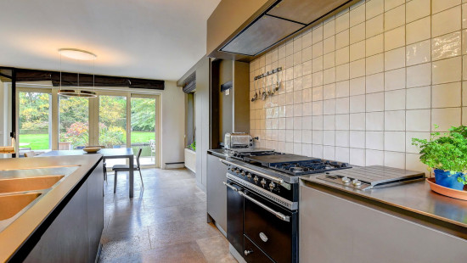
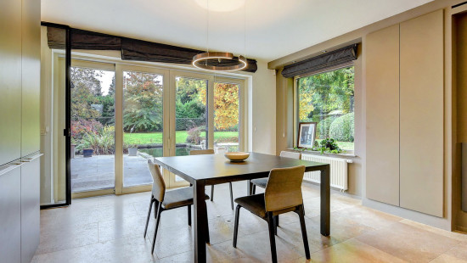
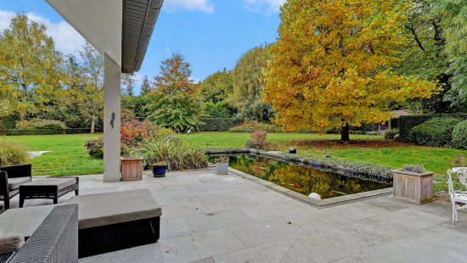
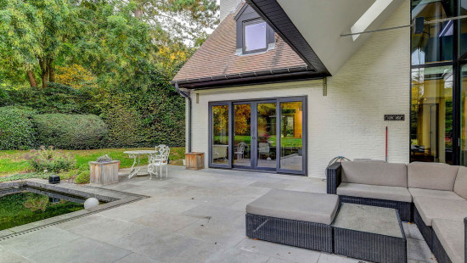
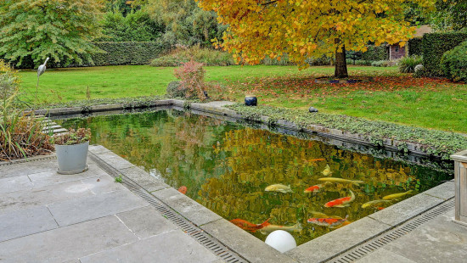
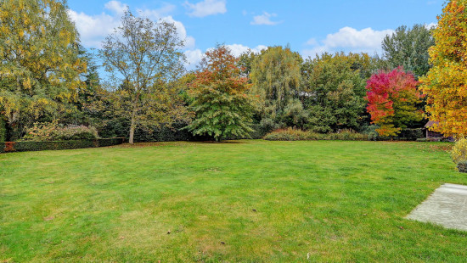
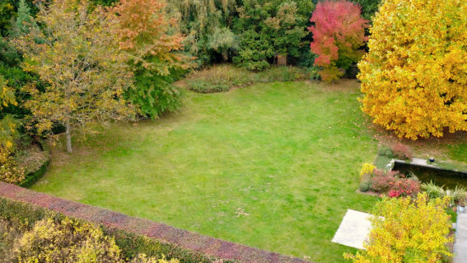
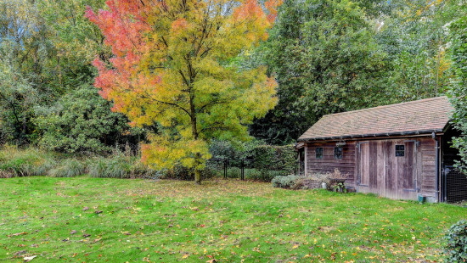
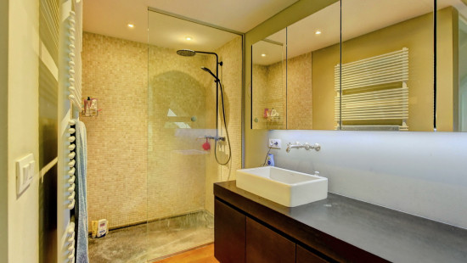
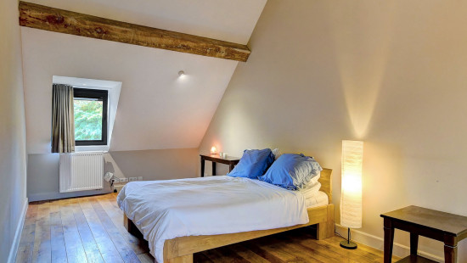
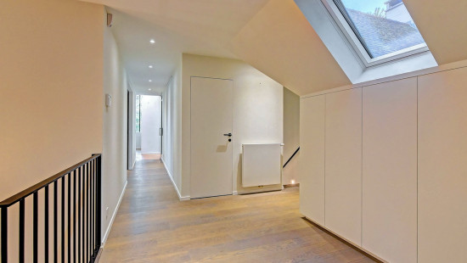
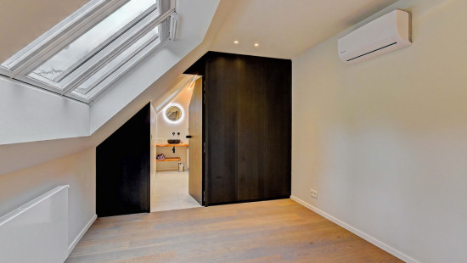
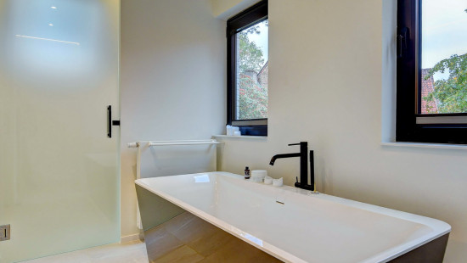
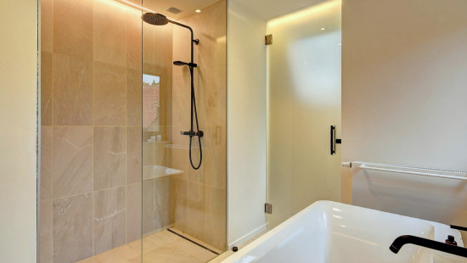
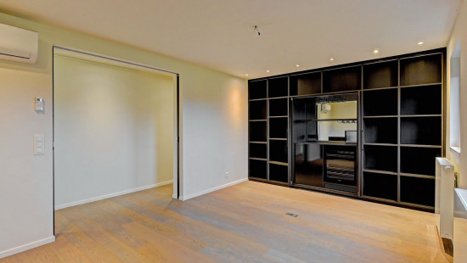
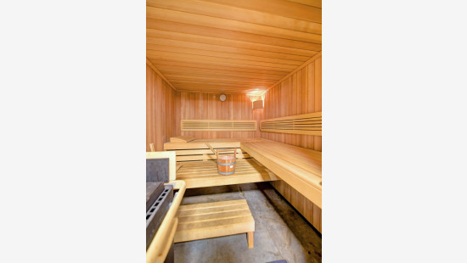
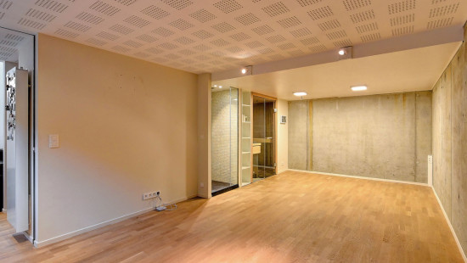
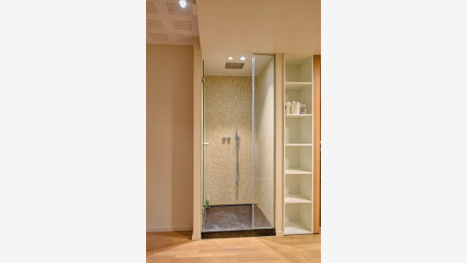
House
Detached / open construction
3 bedrooms (4 possible)
3 bathroom(s)
421 m² habitable sp.
2,742 m² ground sp.
B
Property code: 1428296
Description of the property
Specifications
Characteristics
General
Habitable area (m²)
421.00m²
Soil area (m²)
2742.00m²
Surface type
Brut
Plot orientation
South
Orientation frontage
North-East
Surroundings
Green surroundings
Residential
Near school
Close to public transport
Residential area (villas)
Near park
Unobstructed view
Taxable income
€4511,00
Comfort guarantee
Basic
Heating
Heating type
Central heating
Heating elements
Convectors
Stove(s)
Radiators
Condensing boiler
Heating material
Gas
Miscellaneous
Joinery
Aluminium
PVC
Wood
Double glazing
Isolation
Cavity insulation
Floor slab
Glazing
Roof insulation
Warm water
Boiler on central heating
Building
Year built
1987
Miscellaneous
Air conditioning
Lift present
No
Solar panels
Solar panels
Solar panels present - Included in the price
Details
Entrance hall
Toilet
Living room, lounge
Dining room
TV room
Kitchen
Garage
Basement
Toilet
Multi-purpose room
Night hall
Office
Bedroom
Bathroom
Dressing room, walk-in closet
Bathroom
Bedroom
Bedroom
Multi-purpose room
Garden
Bathroom
Technical and legal info
General
Protected heritage
No
Recorded inventory of immovable heritage
No
Energy & electricity
Electrical inspection
Inspection report - compliant
Utilities
Gas
Electricity
Sewer system connection
Cable distribution
Photovoltaic panels
City water
Telephone
Internet
Energy performance certificate
Yes
Energy label
B
Certificate number
20240327-0003171160-RES-1
Calculated specific energy consumption
149
Planning information
Urban Planning Permit
Permit issued
Urban Planning Obligation
Yes
In Inventory of Unexploited Business Premises
No
Subject of a Redesignation Plan
No
Subdivision Permit Issued
Yes
Pre-emptive Right to Spatial Planning
No
Urban destination
Agrarisch gebied;Woongebied
Flood Area
Property not located in a flood plain/area
P(arcel) Score
klasse A
G(building) Score
klasse A
Renovation Obligation
Niet van toepassing/Non-applicable
In water sensetive area
Niet van toepassing/Non-applicable
Close
