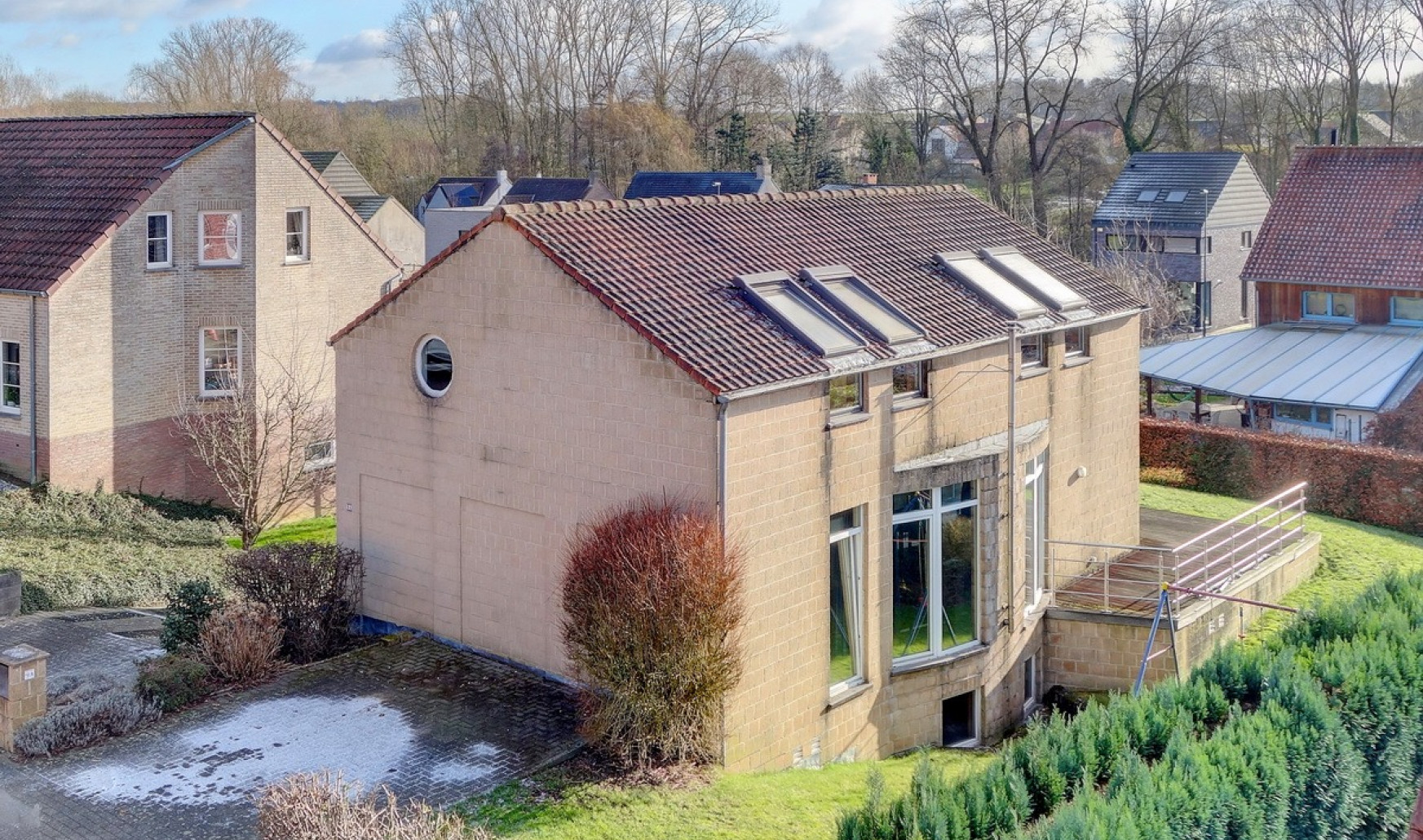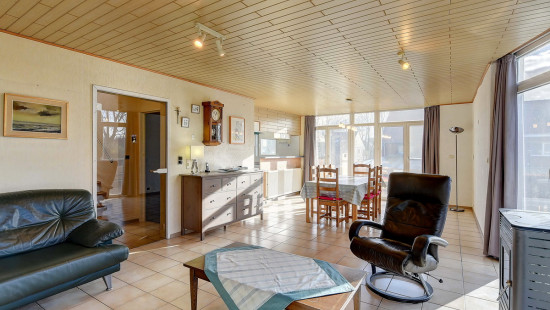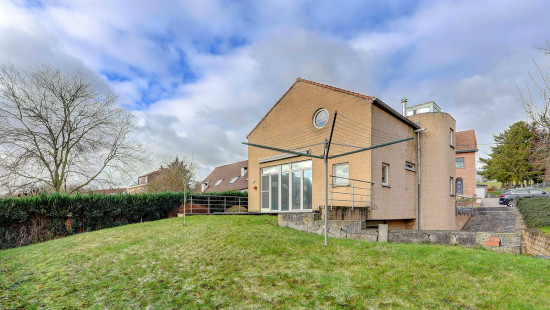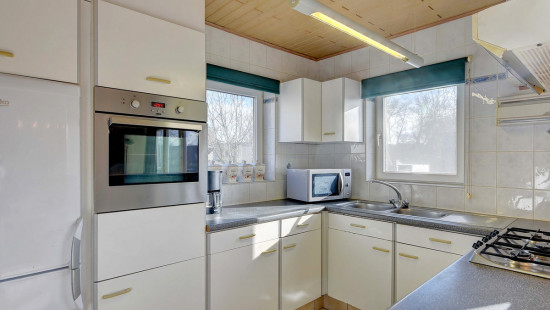
House with 4 bedrooms, double garage and EPC B!
House
Detached / open construction
4 bedrooms
2 bathroom(s)
290 m² habitable sp.
560 m² ground sp.
B
Property code: 1246264
Description of the property
Specifications
Characteristics
General
Habitable area (m²)
290.00m²
Soil area (m²)
560.00m²
Surface type
Bruto
Plot orientation
South-East
Orientation frontage
North-West
Surroundings
Green surroundings
Residential
Close to public transport
Near park
Access roads
Taxable income
€2483,00
Comfort guarantee
Basic
Heating
Heating type
Central heating
Heating elements
Radiators
Heating material
Gas
Pellets
Miscellaneous
Joinery
PVC
Wood
Double glazing
Isolation
Detailed information on request
Warm water
Boiler on central heating
Building
Year built
1991
Lift present
No
Details
Entrance hall
Living room, lounge
Kitchen
Bedroom
Bathroom
Toilet
Bedroom
Bedroom
Bedroom
Bathroom
Toilet
Garage
Basement
Office
Technical and legal info
General
Protected heritage
No
Recorded inventory of immovable heritage
No
Energy & electricity
Utilities
Gas
Electricity
Sewer system connection
City water
Telephone
Energy performance certificate
Yes
Energy label
B
Certificate number
20220303-0002556748-RES-1
Calculated specific energy consumption
180
Planning information
Urban Planning Permit
Permit issued
Urban Planning Obligation
No
In Inventory of Unexploited Business Premises
No
Subject of a Redesignation Plan
No
Subdivision Permit Issued
No
Pre-emptive Right to Spatial Planning
No
Urban destination
Residential area
Flood Area
Property not located in a flood plain/area
P(arcel) Score
klasse B
G(building) Score
klasse B
Renovation Obligation
Niet van toepassing/Non-applicable
ERA IMMPULS
Thomas Beuckelaers
Close
Sold



