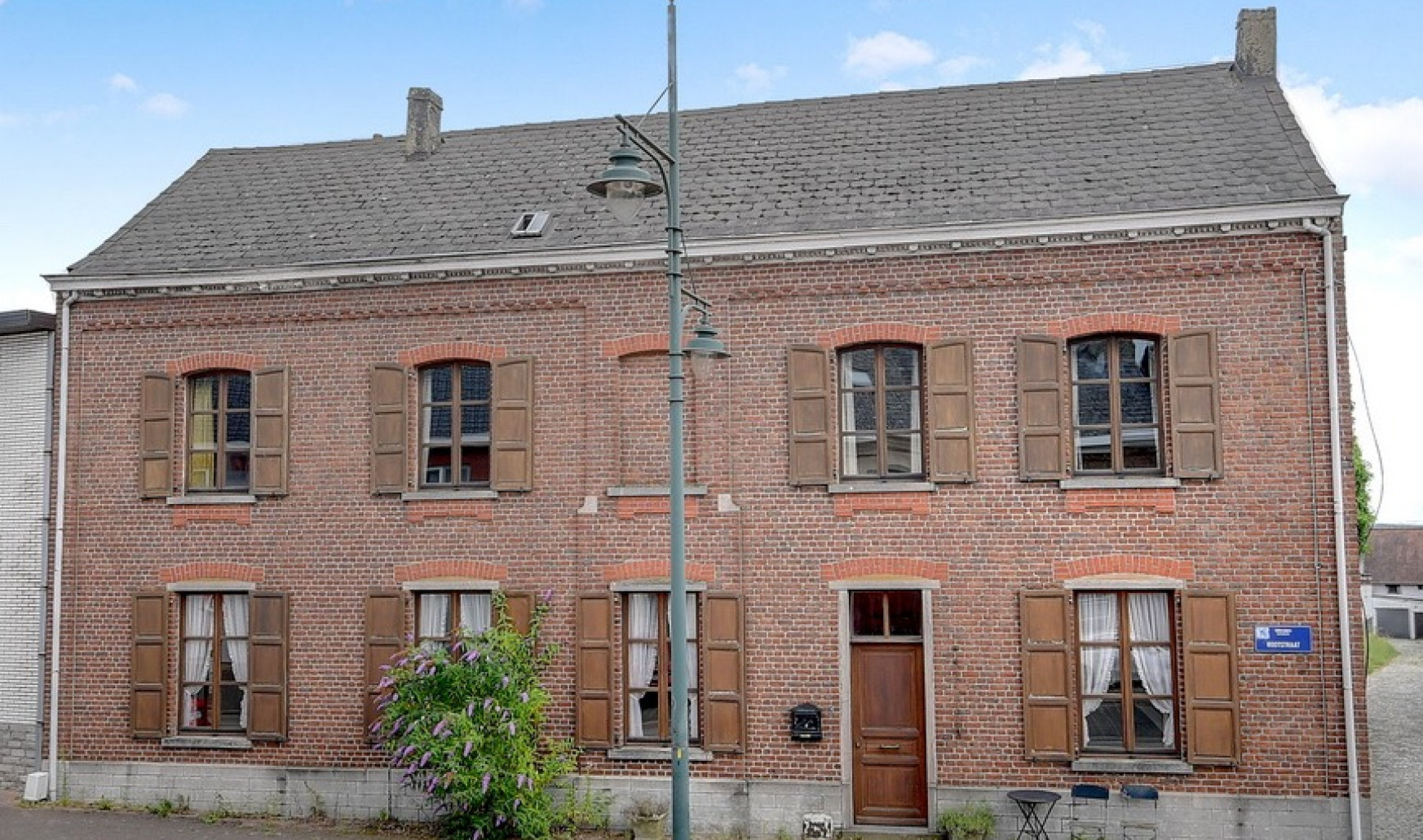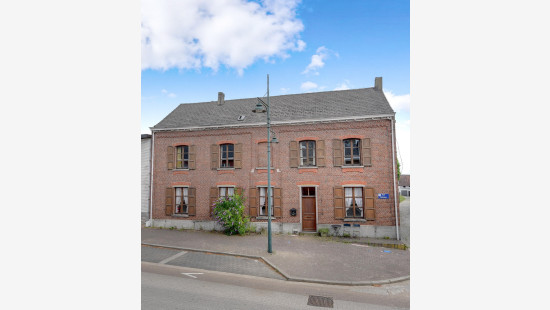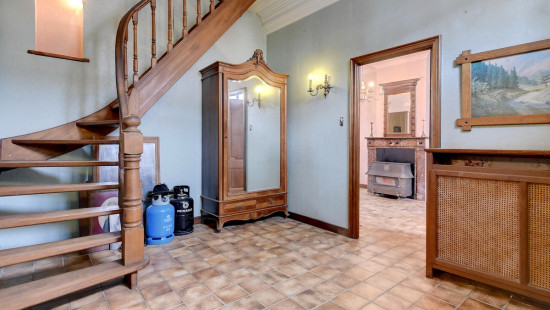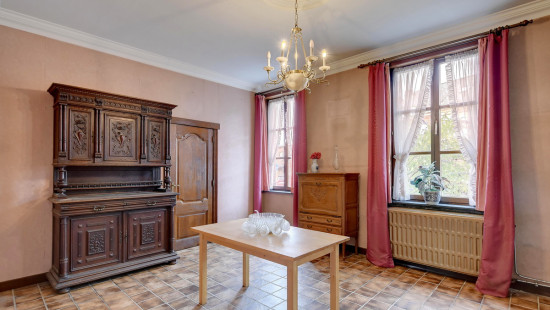
Very well located spacious house with renovation potential
House
Semi-detached
5 bedrooms
2 bathroom(s)
293 m² habitable sp.
676 m² ground sp.
F
Property code: 1204602
Description of the property
Specifications
Characteristics
General
Habitable area (m²)
293.00m²
Soil area (m²)
676.00m²
Surface type
Bruto
Plot orientation
South-East
Orientation frontage
North-West
Surroundings
Centre
Green surroundings
Rural
Near school
Near park
Taxable income
€832,00
Heating
Heating type
Central heating
Heating elements
Radiators
Heating material
Fuel oil
Miscellaneous
Joinery
PVC
Wood
Double glazing
Isolation
Double glazing
Double brick wall
Warm water
Boiler on central heating
Building
Year built
van 1900 tot 1918
Amount of floors
2
Lift present
No
Details
Entrance hall
Library
Storage
Dining room
Living room, lounge
Kitchen
Toilet
Storage
Bathroom
Veranda
Night hall
Bathroom
Bedroom
Bedroom
Bedroom
Hobby room
Bedroom
Bedroom
Attic
Garden
Parking space
Basement
Technical and legal info
General
Protected heritage
No
Recorded inventory of immovable heritage
No
Energy & electricity
Electrical inspection
Inspection report - non-compliant
Utilities
Electricity
Rainwater well
Sewer system connection
Cable distribution
City water
Telephone
Energy performance certificate
Yes
Energy label
F
Certificate number
20230720-0002946791-RES-1
Calculated specific energy consumption
549
Planning information
Urban Planning Permit
Property built before 1962
Urban Planning Obligation
No
In Inventory of Unexploited Business Premises
No
Subject of a Redesignation Plan
No
Subdivision Permit Issued
No
Pre-emptive Right to Spatial Planning
No
Urban destination
Woongebied met landelijk karakter
Flood Area
Property not located in a flood plain/area
P(arcel) Score
klasse A
G(building) Score
klasse A
Renovation Obligation
Van toepassing/Applicable
ERA IMMPULS
Benny Cums
Close
Sold



