
Classy villa, residential area, investment, Tervuren
Sold
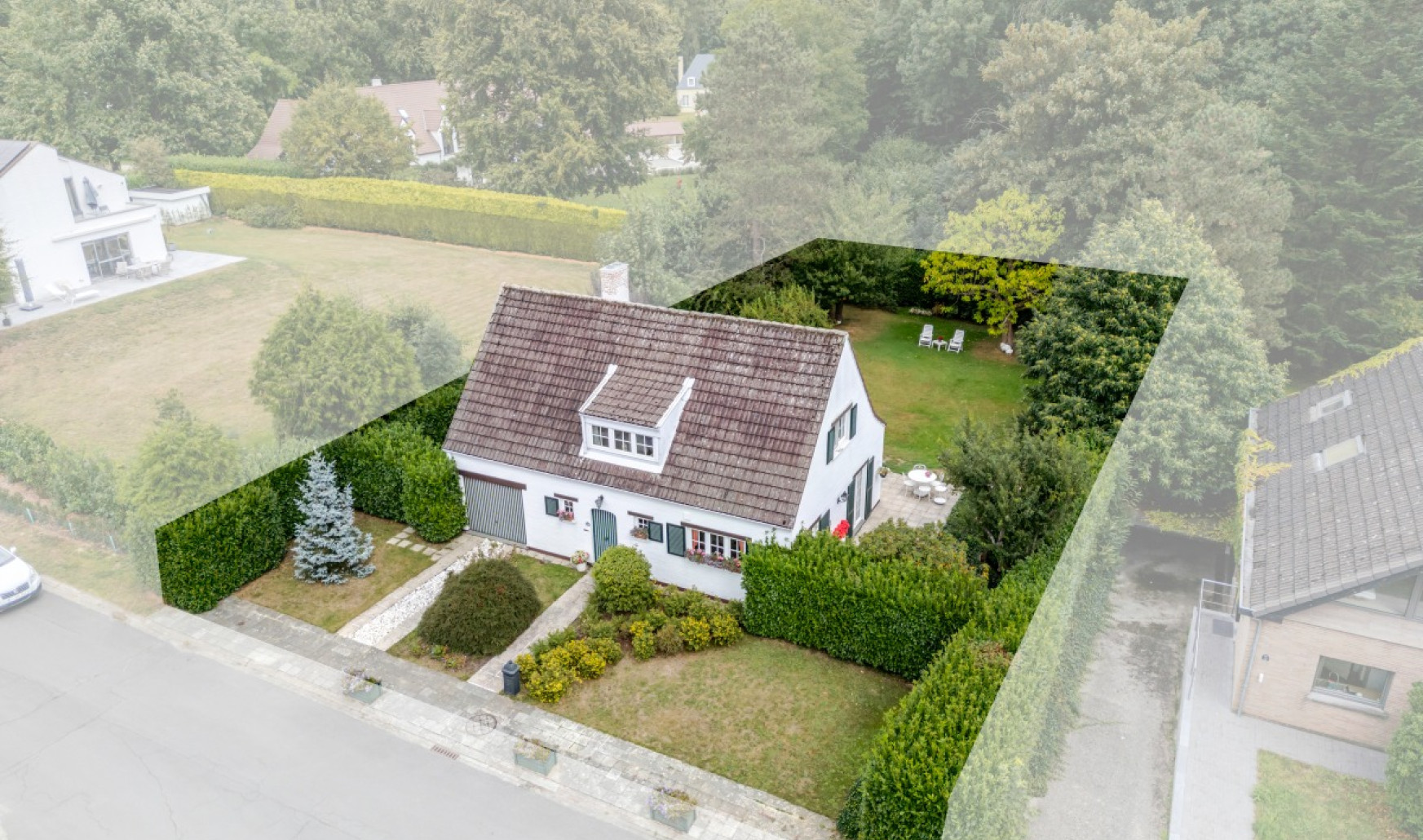
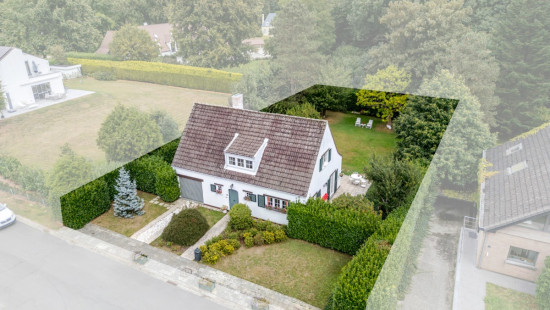
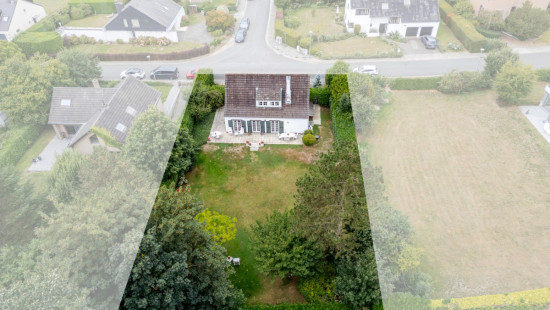
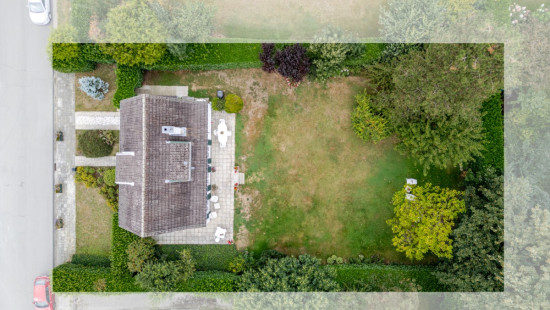
Show +25 photo(s)
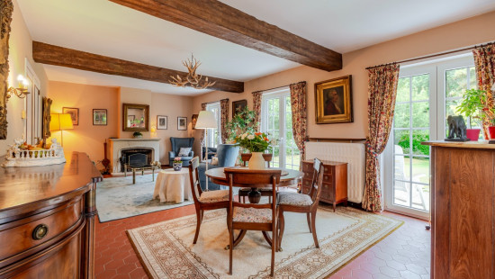
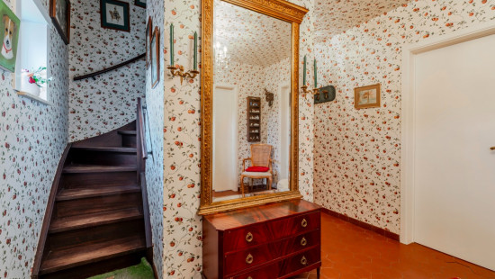
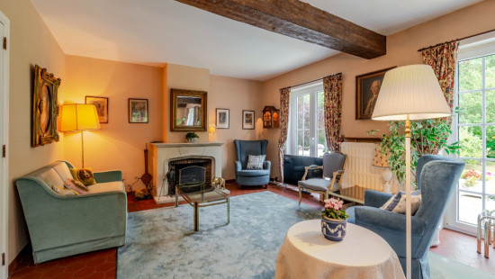
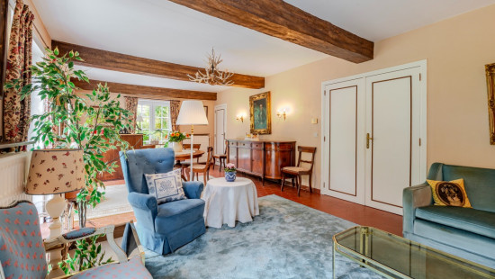
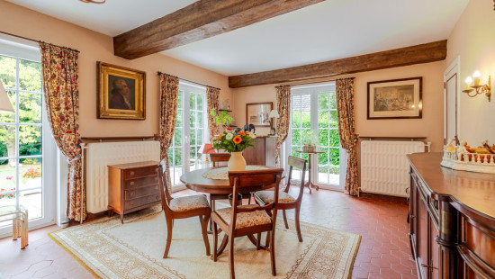
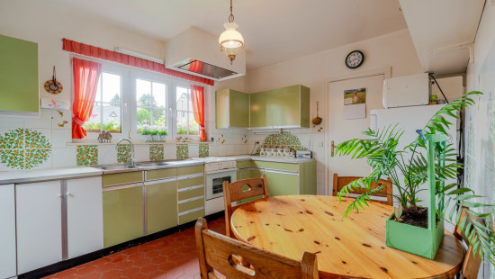
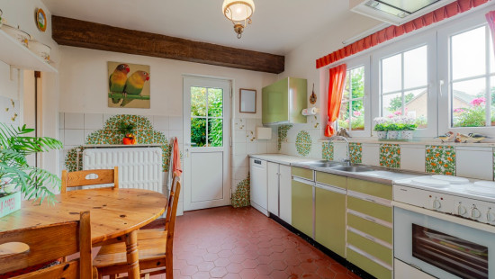
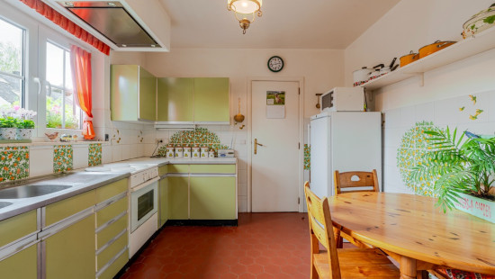
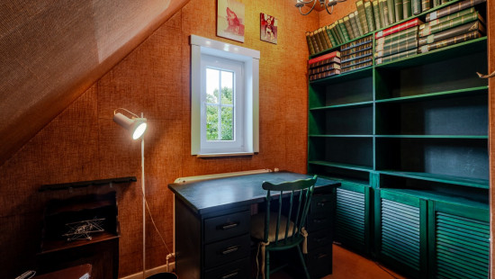
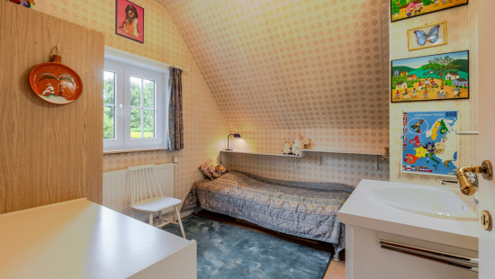
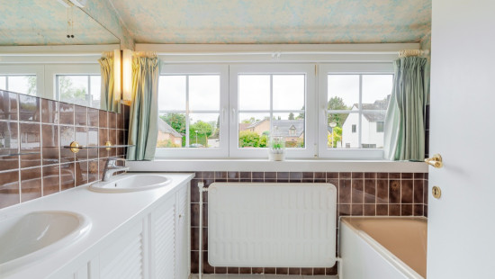
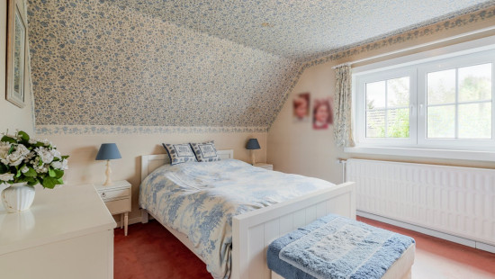
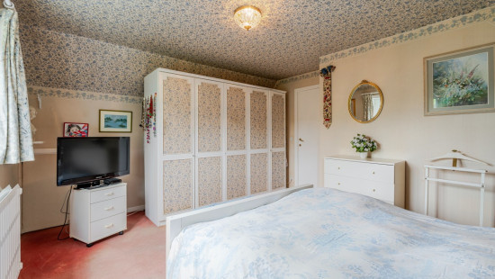
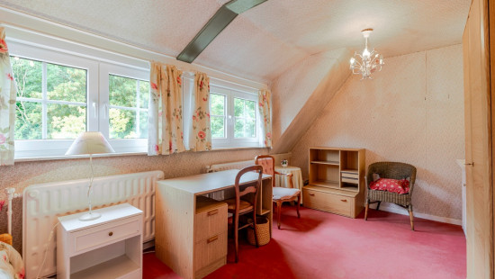
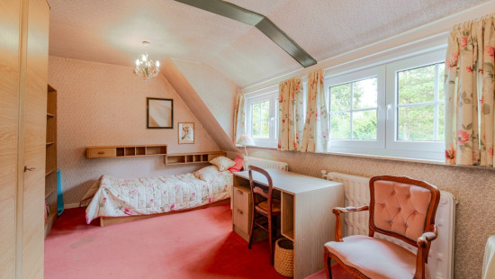
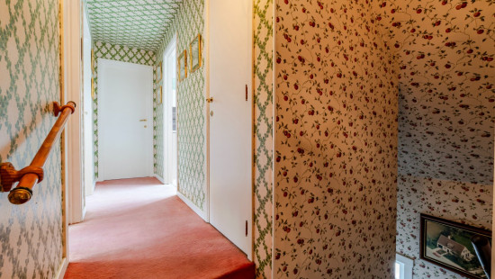
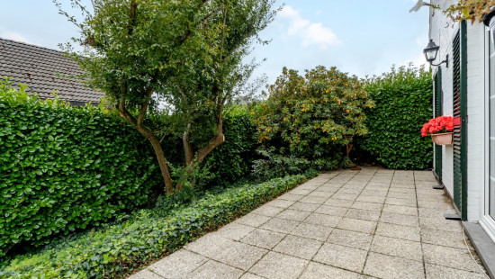
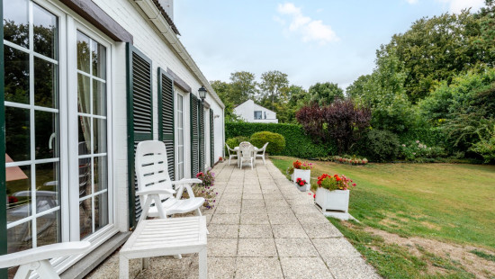
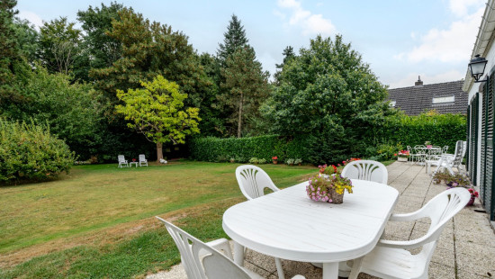
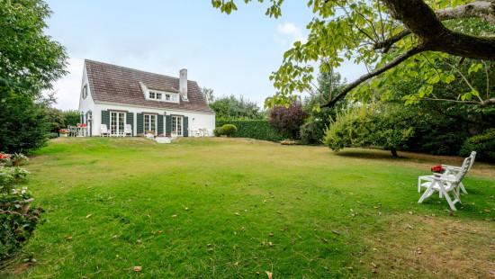
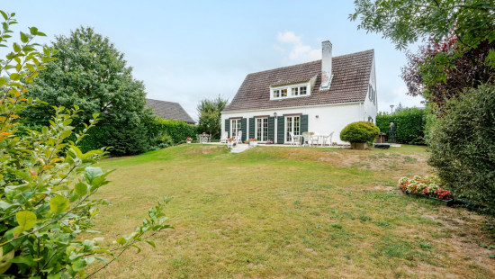
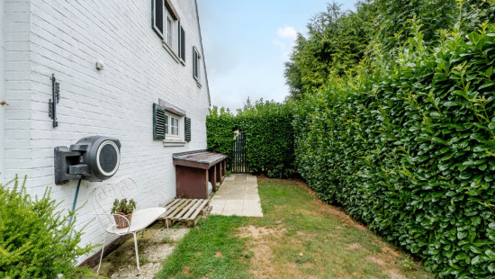
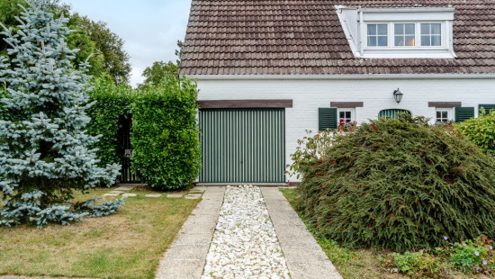
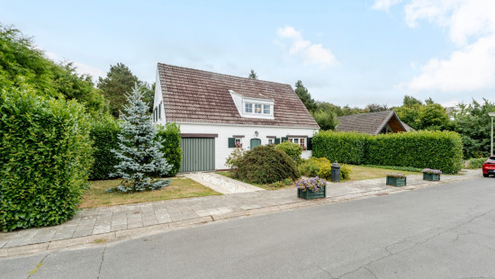
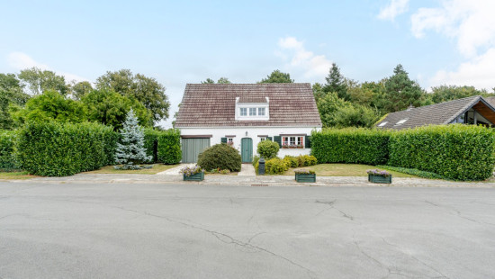
House
Detached / open construction
3 bedrooms
1 bathroom(s)
127 m² habitable sp.
975 m² ground sp.
D
Property code: 1404894
Description of the property
Specifications
Characteristics
General
Habitable area (m²)
127.00m²
Soil area (m²)
975.00m²
Surface type
Brut
Plot orientation
East
Orientation frontage
West
Surroundings
Wooded
Green surroundings
Residential
Near school
Residential area (villas)
Taxable income
€2657,00
Comfort guarantee
Basic
Heating
Heating type
Central heating
Heating elements
Built-in fireplace
Radiators
Condensing boiler
Heating material
Gas
Miscellaneous
Joinery
PVC
Double glazing
Isolation
Glazing
Cavity wall
Warm water
Flow-through system on central heating
Building
Year built
1976
Lift present
No
Details
Entrance hall
Toilet
Living room, lounge
Dining room
Kitchen
Storage
Garage
Night hall
Office
Bedroom
Bedroom
Toilet
Bathroom
Attic
Garden
Parking space
Bedroom
Technical and legal info
General
Protected heritage
No
Recorded inventory of immovable heritage
No
Energy & electricity
Electrical inspection
Inspection report - non-compliant
Utilities
Gas
Electricity
Sewer system connection
Cable distribution
City water
Telephone
Internet
Water softener
Energy performance certificate
Yes
Energy label
D
Certificate number
20250117-0003507229-RES-1
Calculated specific energy consumption
378
Planning information
Urban Planning Permit
Permit issued
Urban Planning Obligation
Yes
In Inventory of Unexploited Business Premises
No
Subject of a Redesignation Plan
No
Subdivision Permit Issued
Yes
Pre-emptive Right to Spatial Planning
No
Urban destination
Natuurgebied;Woongebied
Flood Area
Property not located in a flood plain/area
P(arcel) Score
klasse A
G(building) Score
klasse A
Renovation Obligation
Niet van toepassing/Non-applicable
In water sensetive area
Niet van toepassing/Non-applicable
Close
