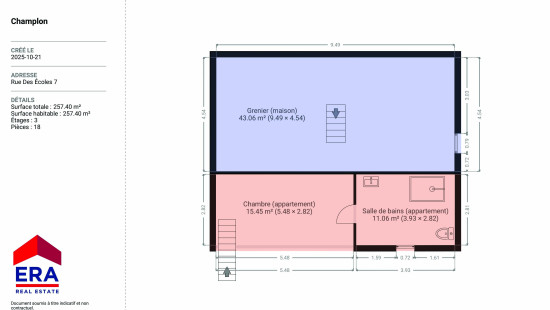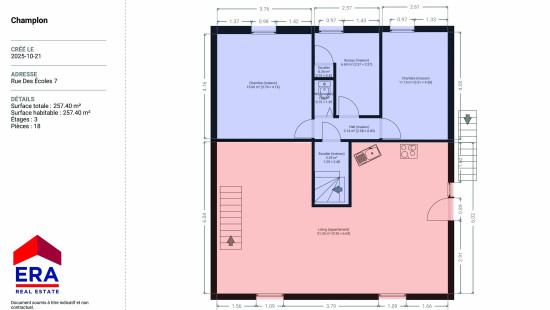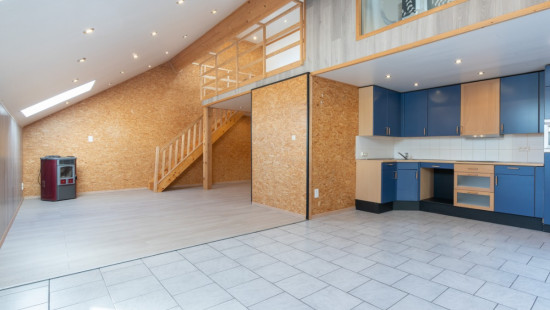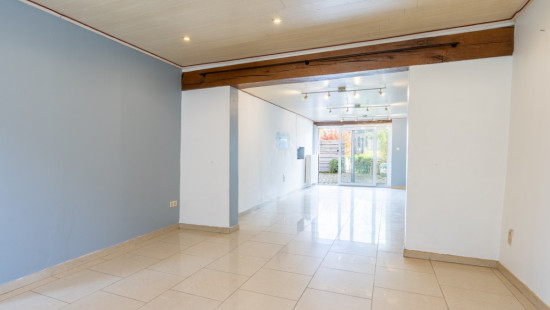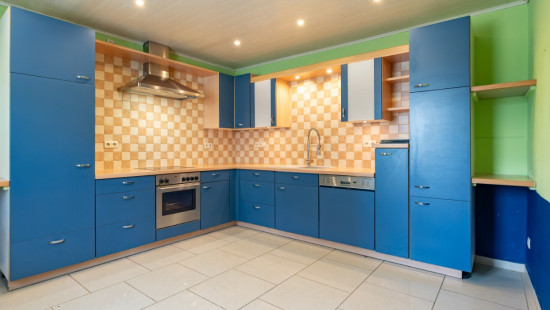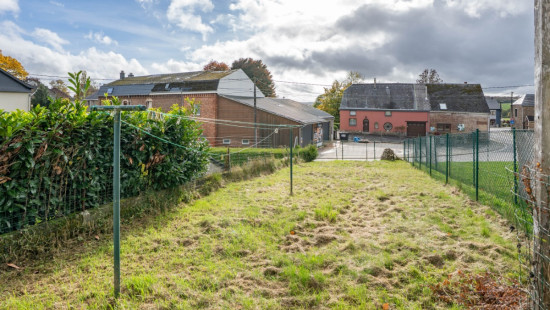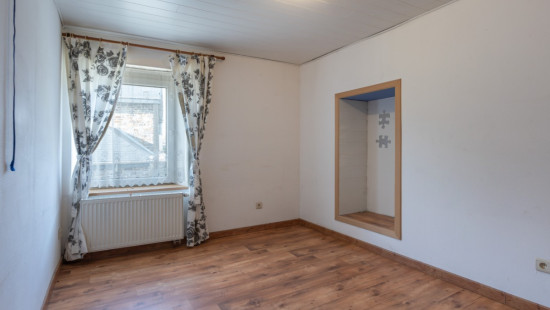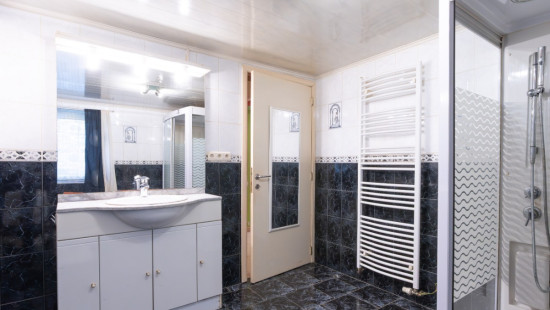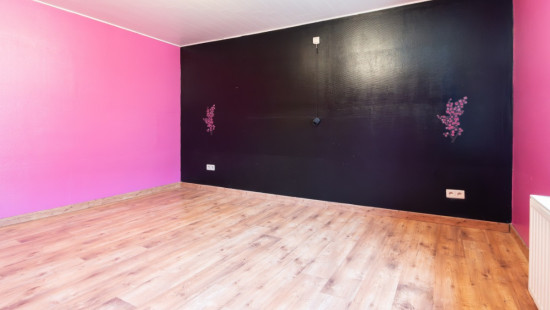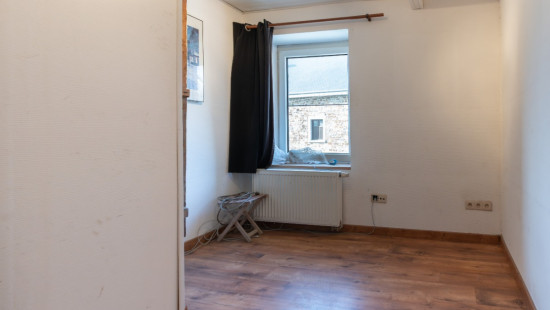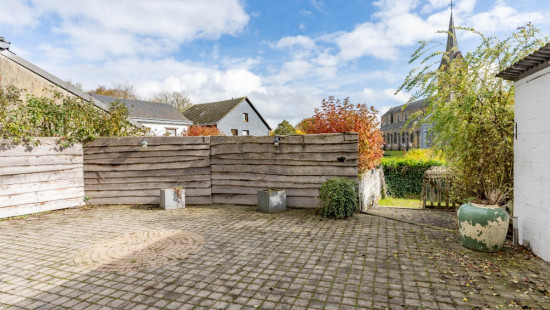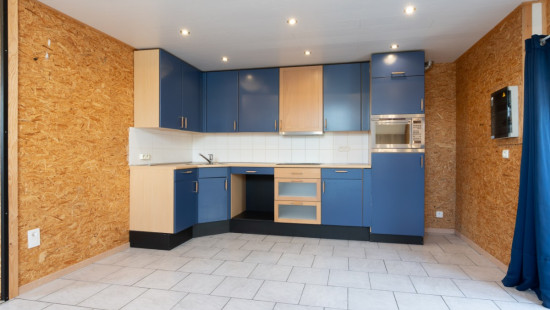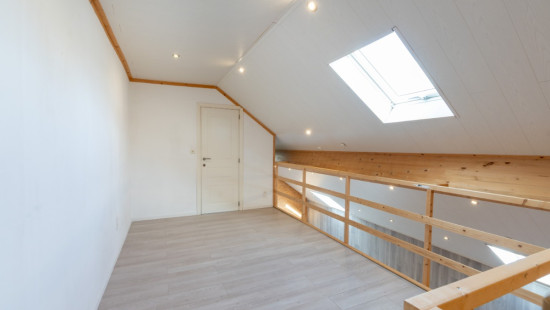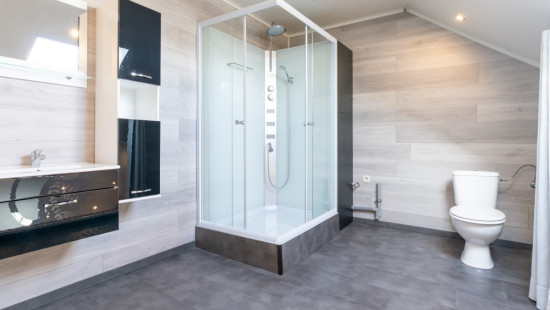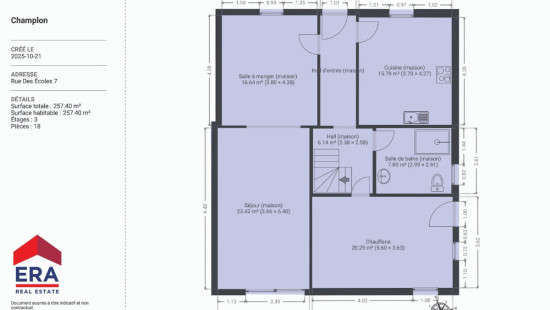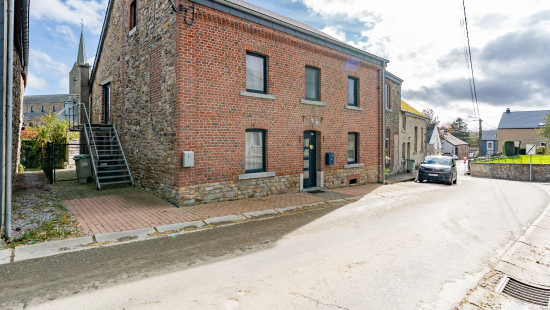
House
Detached / open construction
3 bedrooms
2 bathroom(s)
257 m² habitable sp.
340 m² ground sp.
D
Property code: 1439378
Description of the property
Specifications
Characteristics
General
Habitable area (m²)
257.40m²
Soil area (m²)
340.00m²
Built area (m²)
257.40m²
Width surface (m)
13.00m
Surface type
Brut
Plot orientation
South
Orientation frontage
North-West
Surroundings
Tourist zone
Near school
Close to public transport
Access roads
Taxable income
€849,00
Heating
Heating type
Central heating
Heating elements
Central heating boiler, furnace
Heating material
Fuel oil
Miscellaneous
Joinery
Double glazing
Isolation
Mouldings
Warm water
Electric boiler
Boiler on central heating
Building
Year built
from 1919 to 1930
Lift present
No
Details
Dining room
Kitchen
Bathroom
Hall
Living room, lounge
Boiler room
Attic
Bathroom
Bedroom
Bedroom
Office
Bedroom
Toilet
Hall
Stairwell
Living room, lounge
Garden
Technical and legal info
General
Protected heritage
No
Recorded inventory of immovable heritage
No
Energy & electricity
Electrical inspection
Inspection report - compliant
Utilities
Electricity
Sewer system connection
City water
Energy performance certificate
Yes
Energy label
D
E-level
D
Certificate number
20211116002847
Calculated specific energy consumption
276
Calculated total energy consumption
74645
Planning information
Urban Planning Permit
Property built before 1962
Urban Planning Obligation
Yes
In Inventory of Unexploited Business Premises
No
Subject of a Redesignation Plan
No
Subdivision Permit Issued
No
Pre-emptive Right to Spatial Planning
No
Flood Area
Property not located in a flood plain/area
Renovation Obligation
Niet van toepassing/Non-applicable
In water sensetive area
Niet van toepassing/Non-applicable
Close


