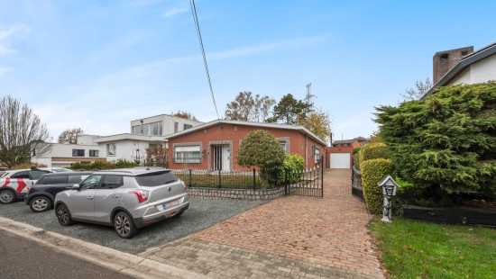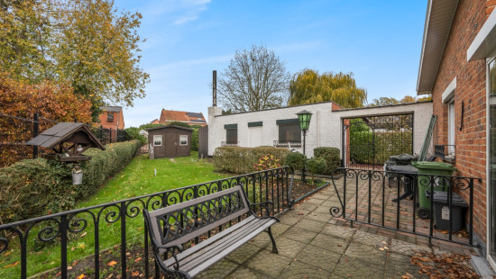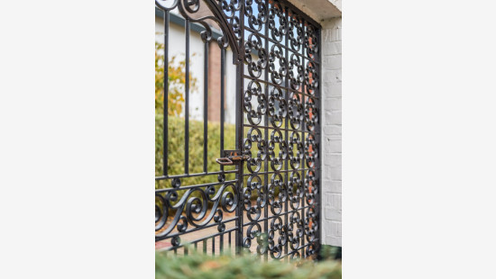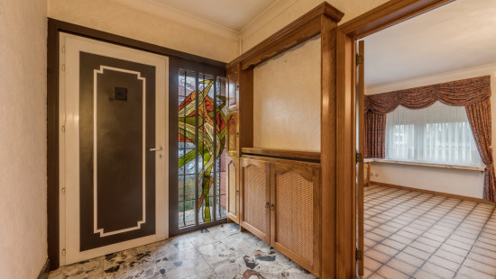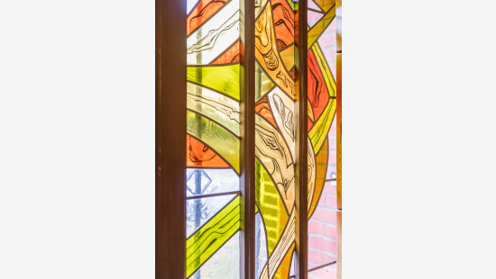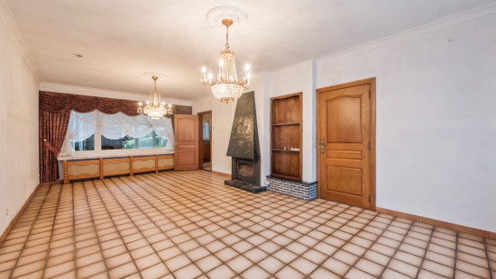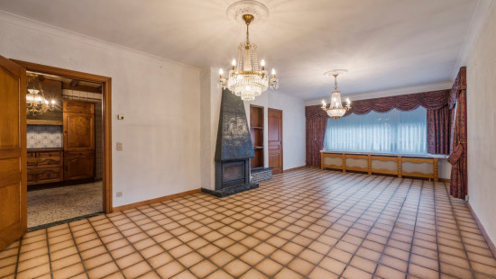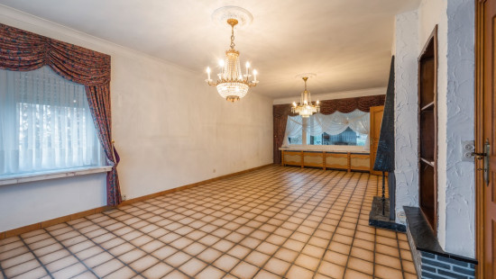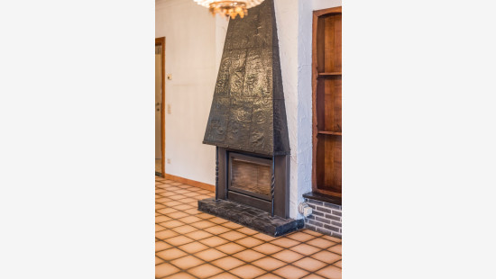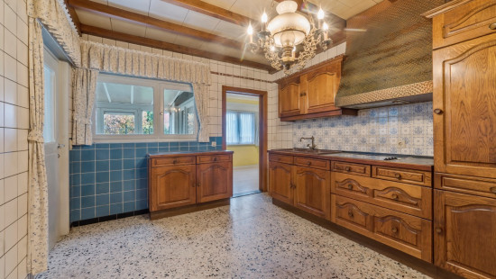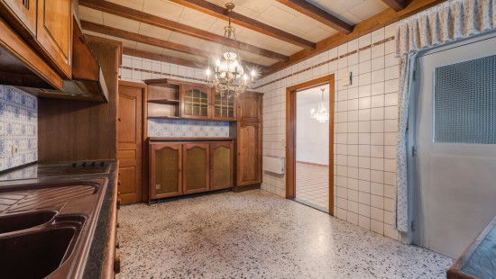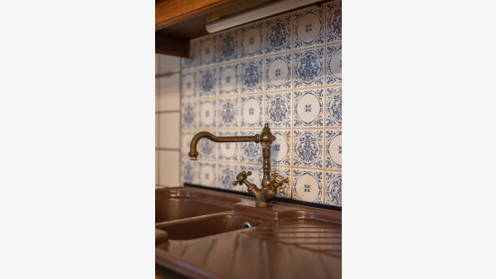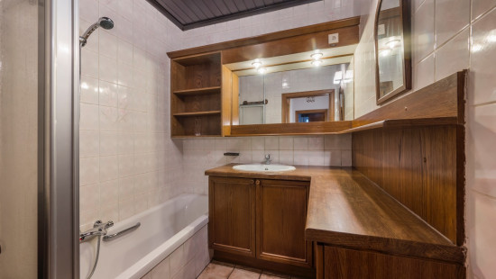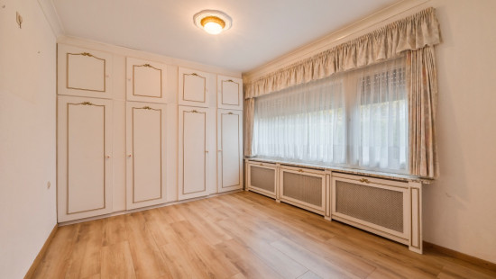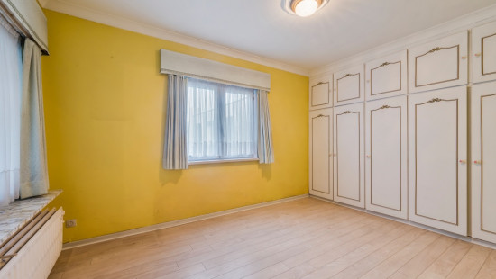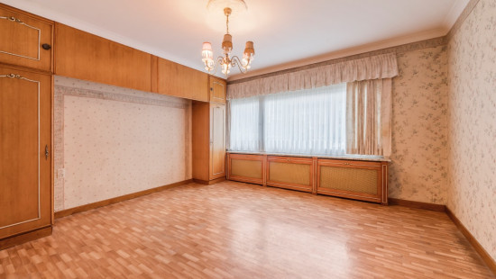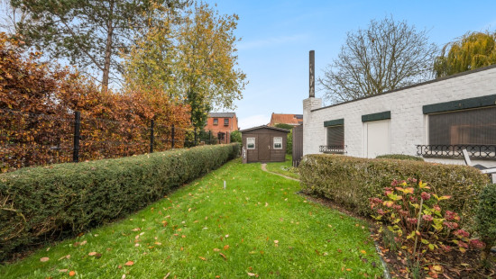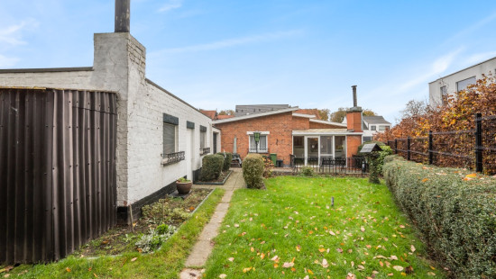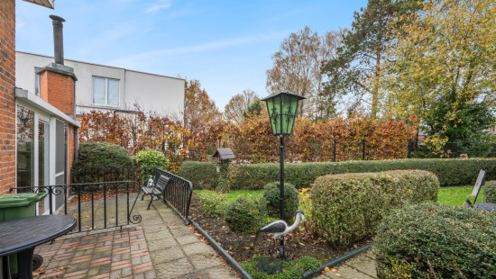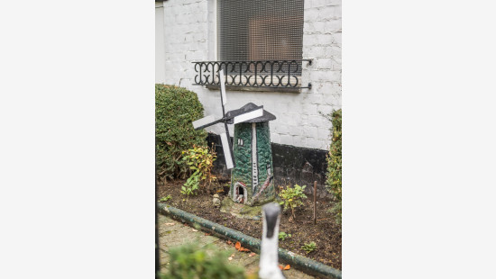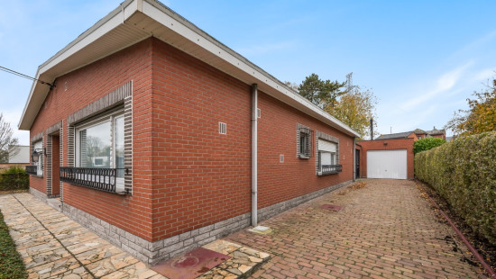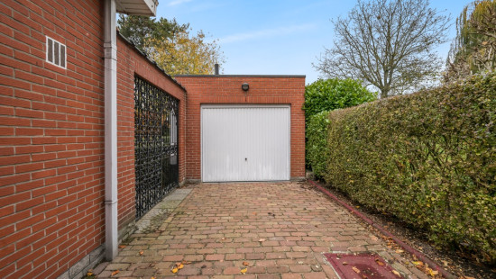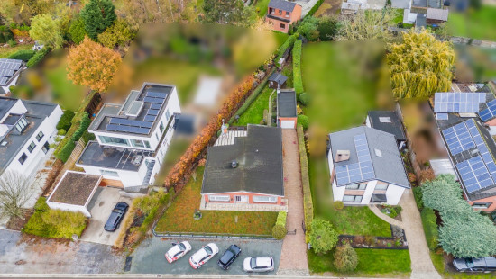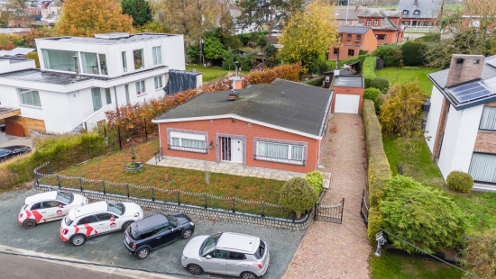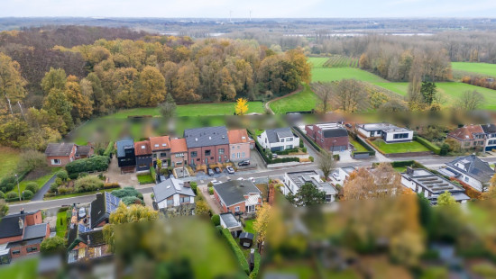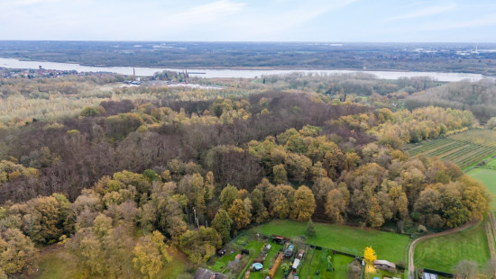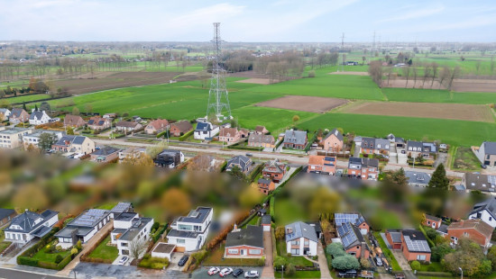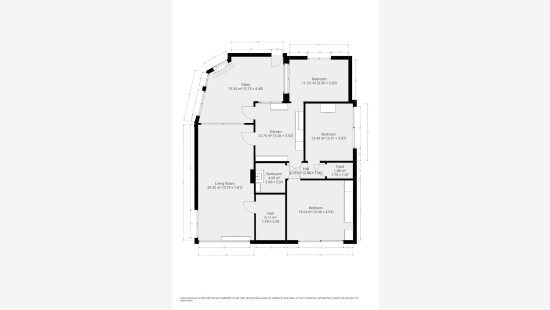
House
Detached / open construction
3 bedrooms
1 bathroom(s)
124 m² habitable sp.
591 m² ground sp.
F
Property code: 1458452
Description of the property
Invest in real estate
This property is also suitable as an investment. Use our simulator to calculate your return on investment or contact us.
Specifications
Characteristics
General
Habitable area (m²)
124.00m²
Soil area (m²)
591.00m²
Built area (m²)
160.00m²
Width surface (m)
12.10m
Surface type
Brut
Plot orientation
NW
Surroundings
Wooded
Near school
Close to public transport
Near park
Taxable income
€897,00
Heating
Heating type
Central heating
Individual heating
Heating elements
Stove(s)
Radiators
Heating material
Electricity
Fuel oil
Miscellaneous
Joinery
PVC
Wood
Single glazing
Double glazing
Triple glazing
Isolation
Detailed information on request
Warm water
Boiler on central heating
Building
Year built
1970
Lift present
No
Details
Hall
Living room, lounge
Kitchen
Hall
Bathroom
Bedroom
Bedroom
Bedroom
Toilet
Veranda
Garage
Garden
Technical and legal info
General
Protected heritage
No
Recorded inventory of immovable heritage
No
Energy & electricity
Utilities
Detailed information on request
Energy performance certificate
Yes
Energy label
F
Certificate number
20251121-0003735742-RES-1
Calculated specific energy consumption
777
Planning information
Urban Planning Obligation
Yes
In Inventory of Unexploited Business Premises
No
Subject of a Redesignation Plan
No
Summons
Geen rechterlijke herstelmaatregel of bestuurlijke maatregel opgelegd
Subdivision Permit Issued
No
Pre-emptive Right to Spatial Planning
No
Urban destination
Residential area
Flood Area
Property not located in a flood plain/area
P(arcel) Score
klasse C
G(building) Score
klasse B
Renovation Obligation
Van toepassing/Applicable
In water sensetive area
Niet van toepassing/Non-applicable
Close


